Expansive House Exterior Design Ideas
Refine by:
Budget
Sort by:Popular Today
41 - 60 of 15,235 photos
Item 1 of 3
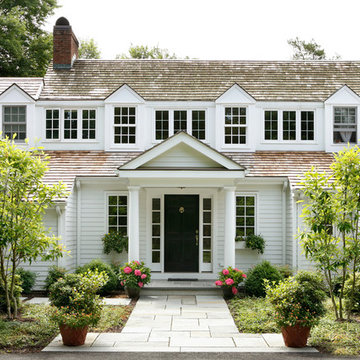
The new covered porch with tuscan columns and detailed trimwork centers the entrance and mirrors the second floor addition dormers . A new in-law suite was also added to left. Tom Grimes Photography
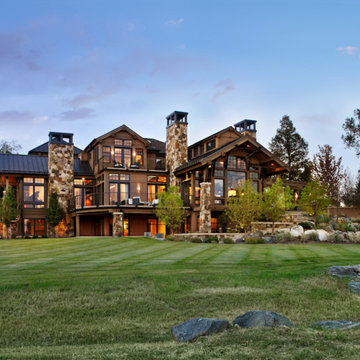
This elegant expression of a modern Colorado style home combines a rustic regional exterior with a refined contemporary interior. The client's private art collection is embraced by a combination of modern steel trusses, stonework and traditional timber beams. Generous expanses of glass allow for view corridors of the mountains to the west, open space wetlands towards the south and the adjacent horse pasture on the east.
Builder: Cadre General Contractors
http://www.cadregc.com
Photograph: Ron Ruscio Photography
http://ronrusciophotography.com/
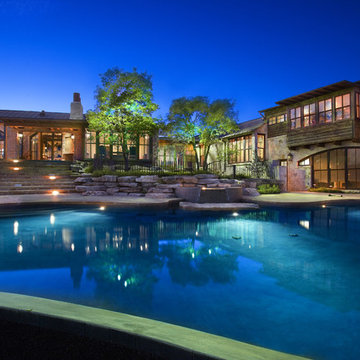
© Paul Finkel Photography
Inspiration for an expansive country two-storey multi-coloured house exterior in Austin with wood siding, a gable roof and a metal roof.
Inspiration for an expansive country two-storey multi-coloured house exterior in Austin with wood siding, a gable roof and a metal roof.

The transformation of this ranch-style home in Carlsbad, CA, exemplifies a perfect blend of preserving the charm of its 1940s origins while infusing modern elements to create a unique and inviting space. By incorporating the clients' love for pottery and natural woods, the redesign pays homage to these preferences while enhancing the overall aesthetic appeal and functionality of the home. From building new decks and railings, surf showers, a reface of the home, custom light up address signs from GR Designs Line, and more custom elements to make this charming home pop.
The redesign carefully retains the distinctive characteristics of the 1940s style, such as architectural elements, layout, and overall ambiance. This preservation ensures that the home maintains its historical charm and authenticity while undergoing a modern transformation. To infuse a contemporary flair into the design, modern elements are strategically introduced. These modern twists add freshness and relevance to the space while complementing the existing architectural features. This balanced approach creates a harmonious blend of old and new, offering a timeless appeal.
The design concept revolves around the clients' passion for pottery and natural woods. These elements serve as focal points throughout the home, lending a sense of warmth, texture, and earthiness to the interior spaces. By integrating pottery-inspired accents and showcasing the beauty of natural wood grains, the design celebrates the clients' interests and preferences. A key highlight of the redesign is the use of custom-made tile from Japan, reminiscent of beautifully glazed pottery. This bespoke tile adds a touch of artistry and craftsmanship to the home, elevating its visual appeal and creating a unique focal point. Additionally, fabrics that evoke the elements of the ocean further enhance the connection with the surrounding natural environment, fostering a serene and tranquil atmosphere indoors.
The overall design concept aims to evoke a warm, lived-in feeling, inviting occupants and guests to relax and unwind. By incorporating elements that resonate with the clients' personal tastes and preferences, the home becomes more than just a living space—it becomes a reflection of their lifestyle, interests, and identity.
In summary, the redesign of this ranch-style home in Carlsbad, CA, successfully merges the charm of its 1940s origins with modern elements, creating a space that is both timeless and distinctive. Through careful attention to detail, thoughtful selection of materials, rebuilding of elements outside to add character, and a focus on personalization, the home embodies a warm, inviting atmosphere that celebrates the clients' passions and enhances their everyday living experience.
This project is on the same property as the Carlsbad Cottage and is a great journey of new and old.
Redesign of the kitchen, bedrooms, and common spaces, custom-made tile, appliances from GE Monogram Cafe, bedroom window treatments custom from GR Designs Line, Lighting and Custom Address Signs from GR Designs Line, Custom Surf Shower, and more.

Photo of an expansive modern two-storey stucco white house exterior in Santa Barbara with a hip roof, a metal roof and a grey roof.
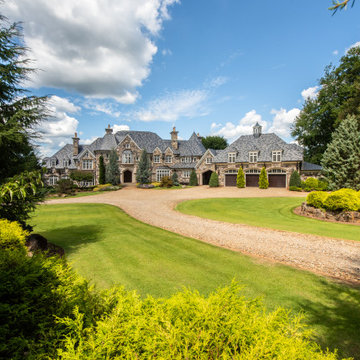
Inspiration for an expansive three-storey house exterior in Atlanta with stone veneer and a shingle roof.
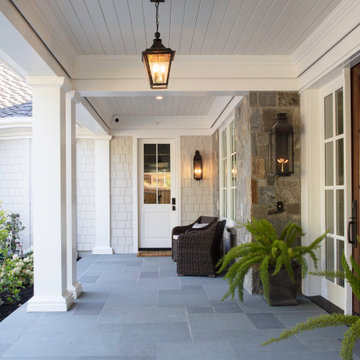
Expanded wrap around porch with dual columns. Bronze metal shed roof accents the rock exterior.
Inspiration for an expansive beach style two-storey beige house exterior in San Francisco with concrete fiberboard siding, a gable roof and a shingle roof.
Inspiration for an expansive beach style two-storey beige house exterior in San Francisco with concrete fiberboard siding, a gable roof and a shingle roof.
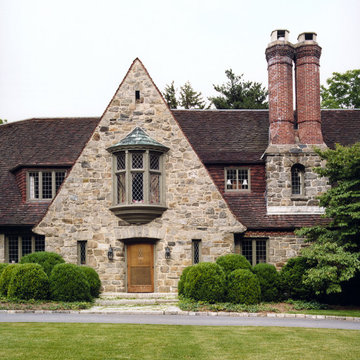
Leaded windows & a wood shingled roof.
Photo of an expansive three-storey house exterior in New York with stone veneer, a gable roof and a shingle roof.
Photo of an expansive three-storey house exterior in New York with stone veneer, a gable roof and a shingle roof.
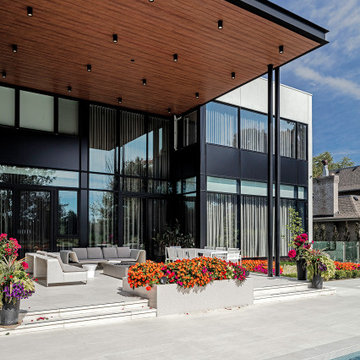
Design ideas for an expansive modern two-storey concrete white house exterior in Toronto with a flat roof and a metal roof.
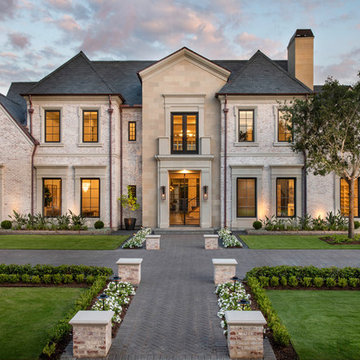
Photo of an expansive contemporary two-storey brick house exterior in Houston with a gable roof and a tile roof.
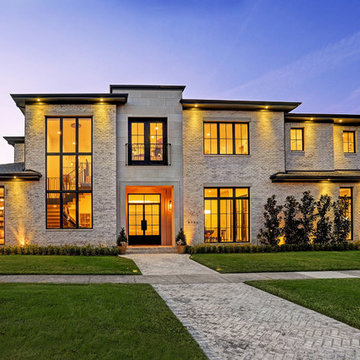
Design ideas for an expansive transitional two-storey brick white house exterior in Houston with a hip roof and a shingle roof.
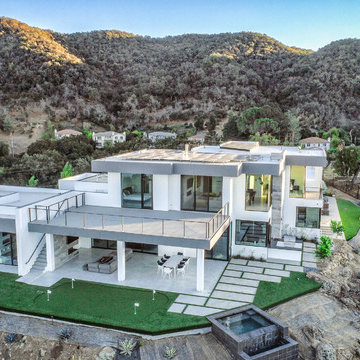
Photo of an expansive contemporary two-storey stucco white house exterior in Los Angeles with a flat roof.
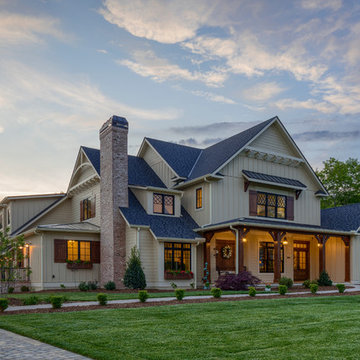
This Beautiful Country Farmhouse rests upon 5 acres among the most incredible large Oak Trees and Rolling Meadows in all of Asheville, North Carolina. Heart-beats relax to resting rates and warm, cozy feelings surplus when your eyes lay on this astounding masterpiece. The long paver driveway invites with meticulously landscaped grass, flowers and shrubs. Romantic Window Boxes accentuate high quality finishes of handsomely stained woodwork and trim with beautifully painted Hardy Wood Siding. Your gaze enhances as you saunter over an elegant walkway and approach the stately front-entry double doors. Warm welcomes and good times are happening inside this home with an enormous Open Concept Floor Plan. High Ceilings with a Large, Classic Brick Fireplace and stained Timber Beams and Columns adjoin the Stunning Kitchen with Gorgeous Cabinets, Leathered Finished Island and Luxurious Light Fixtures. There is an exquisite Butlers Pantry just off the kitchen with multiple shelving for crystal and dishware and the large windows provide natural light and views to enjoy. Another fireplace and sitting area are adjacent to the kitchen. The large Master Bath boasts His & Hers Marble Vanity’s and connects to the spacious Master Closet with built-in seating and an island to accommodate attire. Upstairs are three guest bedrooms with views overlooking the country side. Quiet bliss awaits in this loving nest amiss the sweet hills of North Carolina.
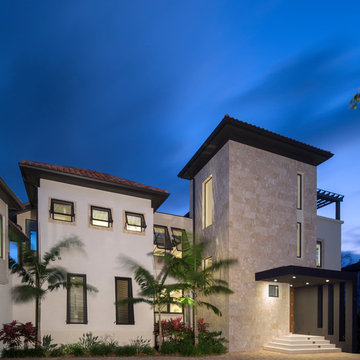
Robin Hill
This is an example of an expansive mediterranean three-storey beige house exterior in Miami with stone veneer, a hip roof and a tile roof.
This is an example of an expansive mediterranean three-storey beige house exterior in Miami with stone veneer, a hip roof and a tile roof.
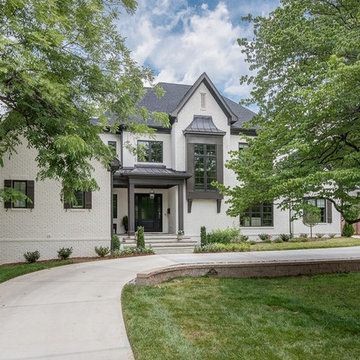
This is an example of an expansive transitional two-storey brick white house exterior in Charlotte with a clipped gable roof and a shingle roof.
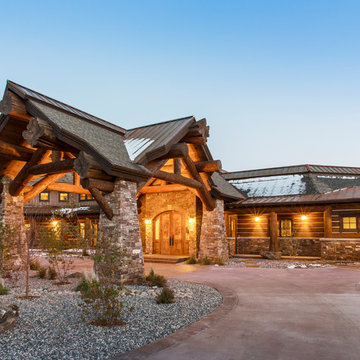
Design ideas for an expansive country three-storey multi-coloured house exterior in Other with mixed siding, a gable roof and a mixed roof.
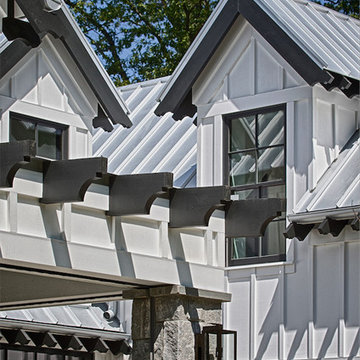
Design ideas for an expansive country two-storey grey house exterior in New York with mixed siding, a gable roof and a metal roof.
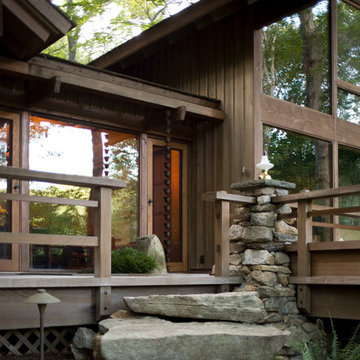
Exterior of dining room
Photo of an expansive asian two-storey brown house exterior in New York with wood siding.
Photo of an expansive asian two-storey brown house exterior in New York with wood siding.
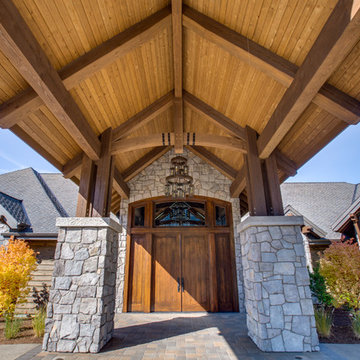
This is an example of an expansive country two-storey brown house exterior in Portland with wood siding, a hip roof and a shingle roof.
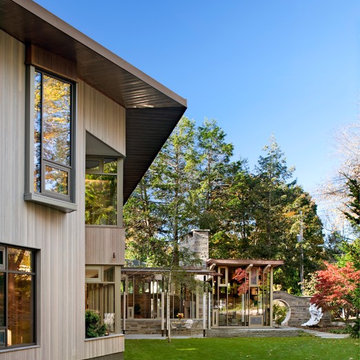
Inspiration for an expansive modern two-storey beige house exterior in Boston with wood siding and a gable roof.
Expansive House Exterior Design Ideas
3