Expansive Industrial Entryway Design Ideas
Refine by:
Budget
Sort by:Popular Today
21 - 40 of 46 photos
Item 1 of 3
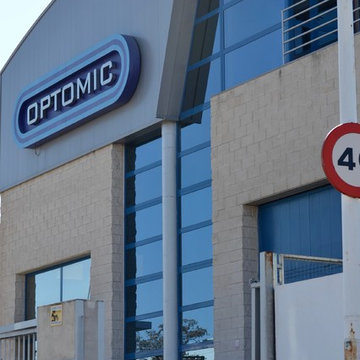
Edificio para empresa fabricante de aparatos biotecnológicos. Tiene una superficie de 2000m2 repartidos en dos cuerpos, uno de ellos de planta baja y primera y el otro, sótano, planta baja, y primera + una entreplanta intermedia. Resuelto con estructura prefabricada de HºAº y estructura metálica en el espacio superior dedicado a oficinas. Muros de bloques prefabricados de HºAº, ventanas de aluminio, portones de acero en los volúmenes industriales. Cerramientos y cubierta de paneles sandwich de aluminio en oficinas.
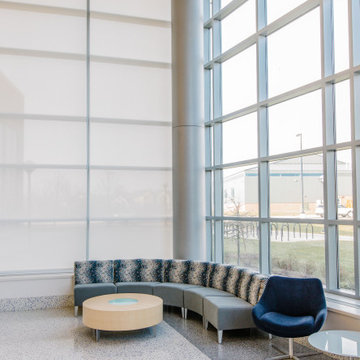
Our Open Light roller shades are in the University of Michigan South Athletics Complex.
Photo of an expansive industrial entryway in Detroit.
Photo of an expansive industrial entryway in Detroit.
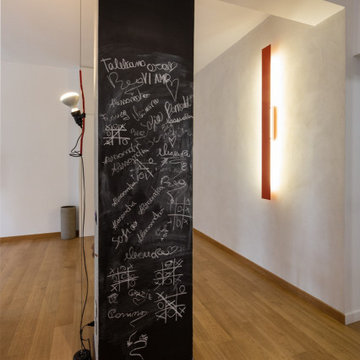
parete lavagna;pilastro a vista;
parentesi;
This is an example of an expansive industrial foyer in Naples with grey walls, light hardwood floors and a gray front door.
This is an example of an expansive industrial foyer in Naples with grey walls, light hardwood floors and a gray front door.
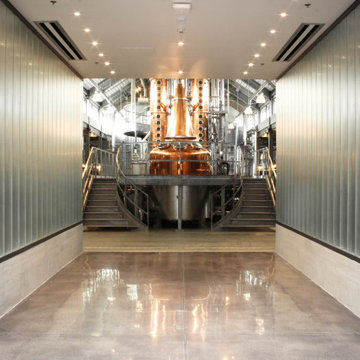
Design ideas for an expansive industrial entry hall in Other with concrete floors and grey floor.
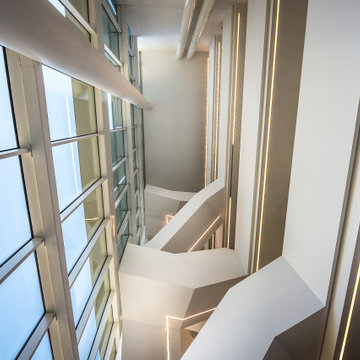
This is an example of an expansive industrial foyer in Milan with white walls.
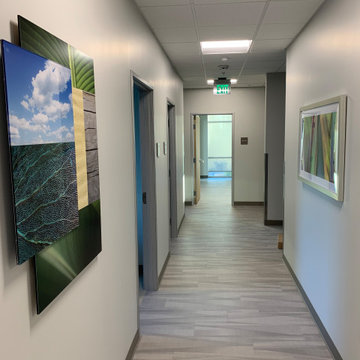
Massive three stories 84 rooms plus Corredor’s entries and lobbies and Two entryway three story staircases.
Design ideas for an expansive industrial entry hall with white walls, vinyl floors and brown floor.
Design ideas for an expansive industrial entry hall with white walls, vinyl floors and brown floor.
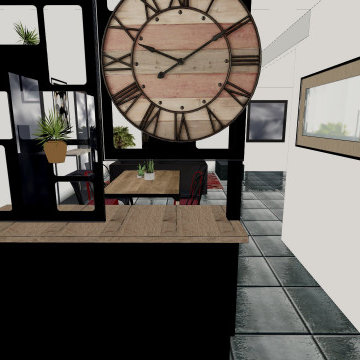
La problématique de la propriétaire de ce pièce de vie est que la porte d'entrée donne directement sur la table de salle à manger. Home by Yolaine a donc proposé des images 3D avec création d'un meuble de séparation, conçu à partir de meubles de cuisine et de panneaux de séparation disponibles dans le commerce.
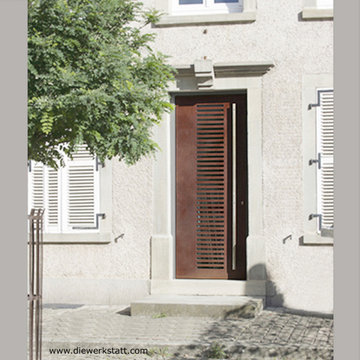
Haustür aus Cortenstahl in typischer Rostoptik, ausbalancierte Gestaltung für Haus mit Charakter,
Entwurf und Ausführung: die werkstatt haustürbau
Expansive industrial front door in Other with a single front door and a metal front door.
Expansive industrial front door in Other with a single front door and a metal front door.
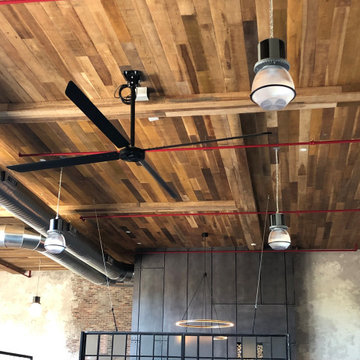
This is an example of an expansive industrial vestibule in Philadelphia with wood.
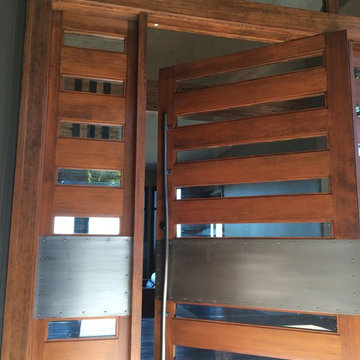
Josiah Zukowski
Expansive industrial foyer in Portland with a pivot front door, a medium wood front door, beige walls and dark hardwood floors.
Expansive industrial foyer in Portland with a pivot front door, a medium wood front door, beige walls and dark hardwood floors.
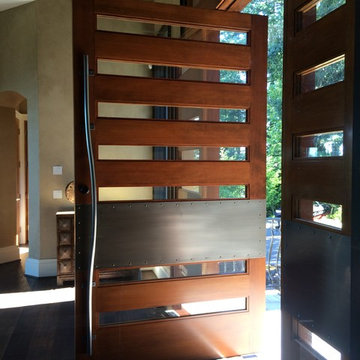
Josiah Zukowski
Photo of an expansive industrial front door in Portland with a pivot front door, a medium wood front door, beige walls and dark hardwood floors.
Photo of an expansive industrial front door in Portland with a pivot front door, a medium wood front door, beige walls and dark hardwood floors.
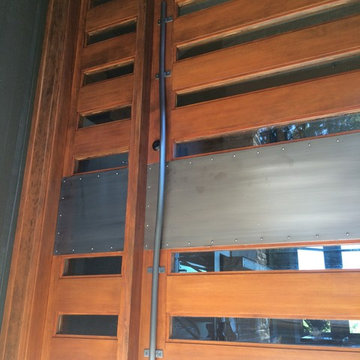
Custom entry door hardware and panels in blackened stainless steel.
Photo - Josiah Zukowski
Design ideas for an expansive industrial foyer in Portland with a medium wood front door, beige walls and dark hardwood floors.
Design ideas for an expansive industrial foyer in Portland with a medium wood front door, beige walls and dark hardwood floors.
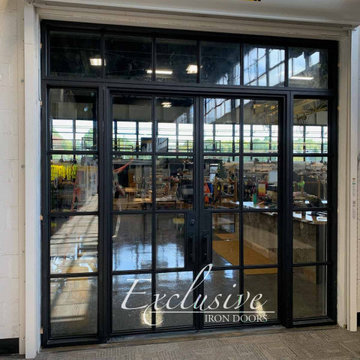
Heavy duty 14 gauge steel
Filled up with polyurethane for energy saving
Double pane E glass, tempered and sealed to avoid conditioning leaks
Included weatherstrippings to reduce air infiltration
Thresholds made to prevent water infiltration
Barrel hinges which are perfect for heavy use and can be greased for a better use
Double doors include a pre-insulated flush bolt system to lock the dormant door or unlock it for a complete opening space
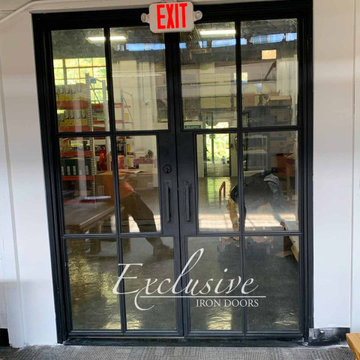
Heavy duty 14 gauge steel
Filled up with polyurethane for energy saving
Double pane E glass, tempered and sealed to avoid conditioning leaks
Included weatherstrippings to reduce air infiltration
Thresholds made to prevent water infiltration
Barrel hinges which are perfect for heavy use and can be greased for a better use
Double doors include a pre-insulated flush bolt system to lock the dormant door or unlock it for a complete opening space
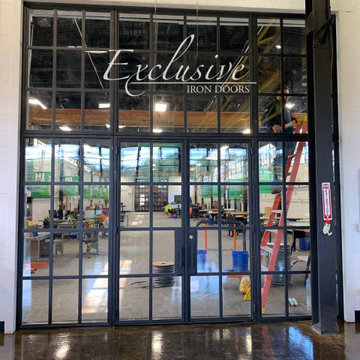
Heavy duty 14 gauge steel
Filled up with polyurethane for energy saving
Double pane E glass, tempered and sealed to avoid conditioning leaks
Included weatherstrippings to reduce air infiltration
Thresholds made to prevent water infiltration
Barrel hinges which are perfect for heavy use and can be greased for a better use
Double doors include a pre-insulated flush bolt system to lock the dormant door or unlock it for a complete opening space
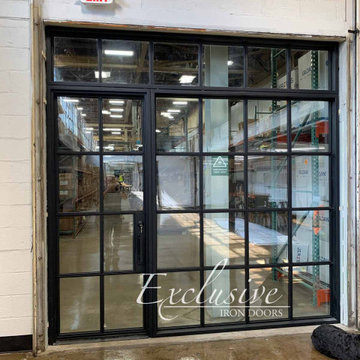
Heavy duty 14 gauge steel
Filled up with polyurethane for energy saving
Double pane E glass, tempered and sealed to avoid conditioning leaks
Included weatherstrippings to reduce air infiltration
Thresholds made to prevent water infiltration
Barrel hinges which are perfect for heavy use and can be greased for a better use
Double doors include a pre-insulated flush bolt system to lock the dormant door or unlock it for a complete opening space
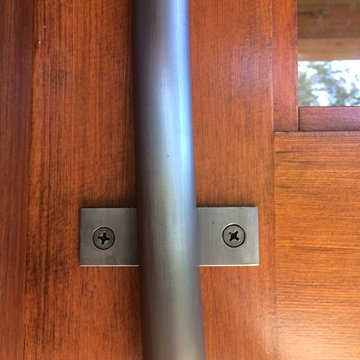
Josiah Zukowski
This is an example of an expansive industrial front door in Portland with a pivot front door, a medium wood front door, beige walls and dark hardwood floors.
This is an example of an expansive industrial front door in Portland with a pivot front door, a medium wood front door, beige walls and dark hardwood floors.
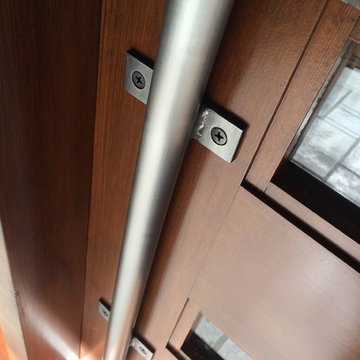
Josiah Zukowski
Inspiration for an expansive industrial front door in Portland with a pivot front door, a medium wood front door, beige walls and dark hardwood floors.
Inspiration for an expansive industrial front door in Portland with a pivot front door, a medium wood front door, beige walls and dark hardwood floors.
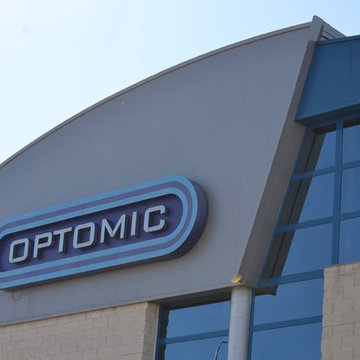
Edificio para empresa fabricante de aparatos biotecnológicos. Tiene una superficie de 2000m2 repartidos en dos cuerpos, uno de ellos de planta baja y primera y el otro, sótano, planta baja, y primera + una entreplanta intermedia. Resuelto con estructura prefabricada de HºAº y estructura metálica en el espacio superior dedicado a oficinas. Muros de bloques prefabricados de HºAº, ventanas de aluminio, portones de acero en los volúmenes industriales. Cerramientos y cubierta de paneles sandwich de aluminio en oficinas.
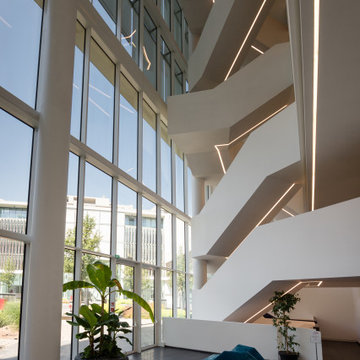
Expansive industrial foyer in Milan with white walls and grey floor.
Expansive Industrial Entryway Design Ideas
2