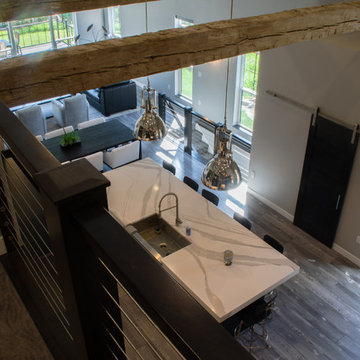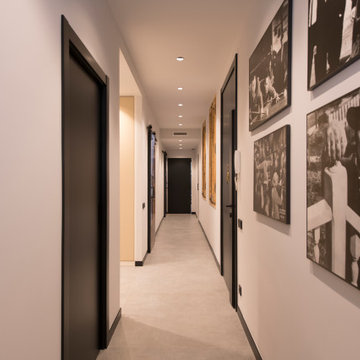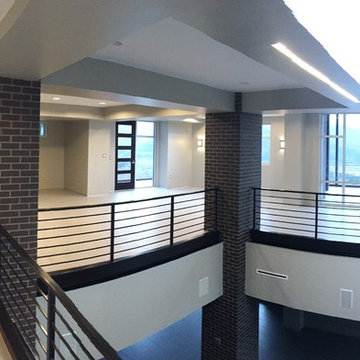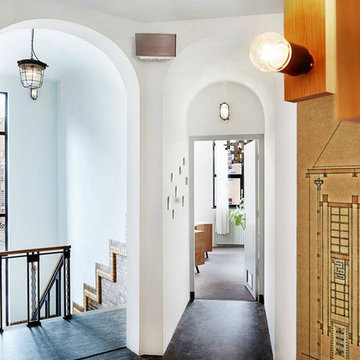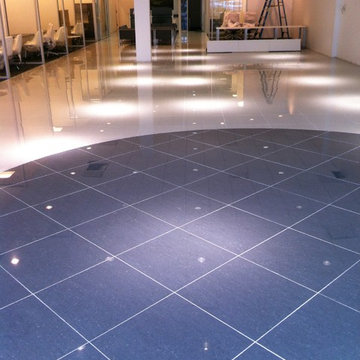Expansive Industrial Hallway Design Ideas
Refine by:
Budget
Sort by:Popular Today
1 - 20 of 52 photos
Item 1 of 3
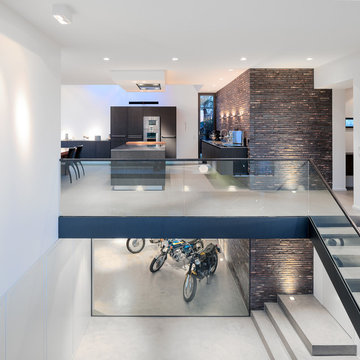
Design ideas for an expansive industrial hallway in Cologne with white walls, vinyl floors and beige floor.
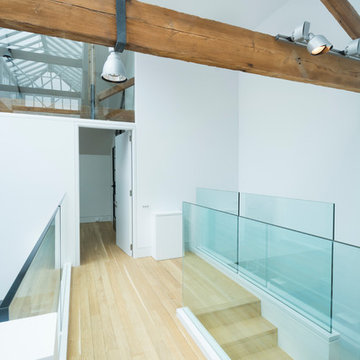
A triple-height living space which reaches up to a glass-canopied roof illuminating the whole property and where galleries connect the two bedroom suites.
http://www.domusnova.com/properties/buy/2056/2-bedroom-house-kensington-chelsea-north-kensington-hewer-street-w10-theo-otten-otten-architects-london-for-sale/
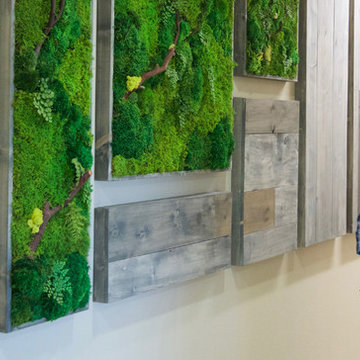
This wall installation in a hallway makes use of a preserved moss. Showcasing a beautiful green color against the walls, with nice wood panels to offset the green vertical wall. This type of plant art brings nature indoors. It gives a subtle sense of a spiritual connection to a calm presence.
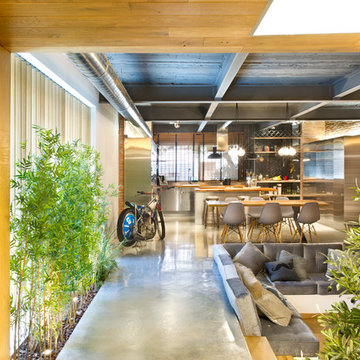
This is an example of an expansive industrial hallway in Madrid with brown walls and concrete floors.
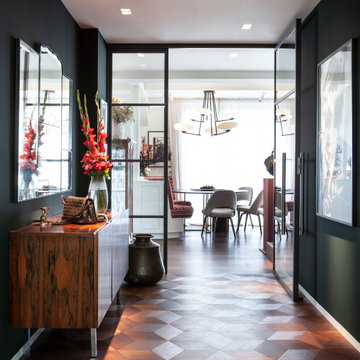
Expansive industrial hallway in Hamburg with green walls, medium hardwood floors, brown floor and recessed.
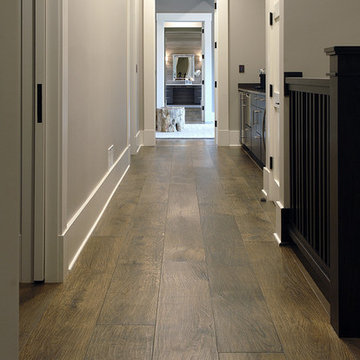
Industrial, Zen and craftsman influences harmoniously come together in one jaw-dropping design. Windows and galleries let natural light saturate the open space and highlight rustic wide-plank floors. Floor: 9-1/2” wide-plank Vintage French Oak Rustic Character Victorian Collection hand scraped pillowed edge color Komaco Satin Hardwax Oil. For more information please email us at: sales@signaturehardwoods.com
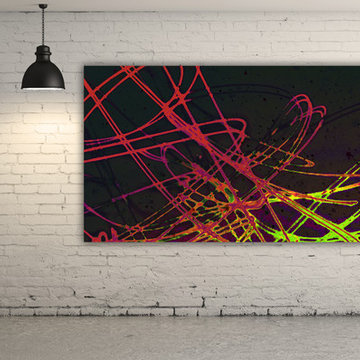
Industrial Gritty Abstract Artwork Panorama is a bold focal point for the creative trendsetter. Flowing lines have a graffiti style vibe. Spontaneous red mixes with neon green against a cool black. The art is framed under an acrylic glass for a modern city chic look. The large size captivates the viewer and makes a statement which redefines street style.
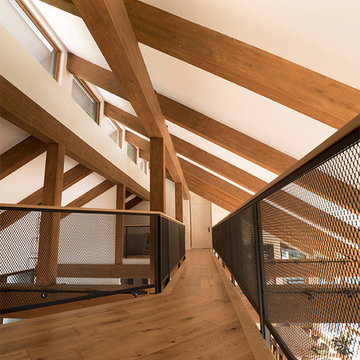
Un toît cathédrale magnifique mis en valeur par des poutres et des colonnes de bois _ Le garde-corps grillagé ajoutent une touche industrielle_ A magnificent cathedral ceiling highlighted by the wood columns and beams _ The gridded railings add an industrial touch _ Photo: Olivier Hétu de reference design Interior design: Paule Bourbonnais de Paule Bourbonnais Design et reference design Architecture: Dufour Ducharme architectes
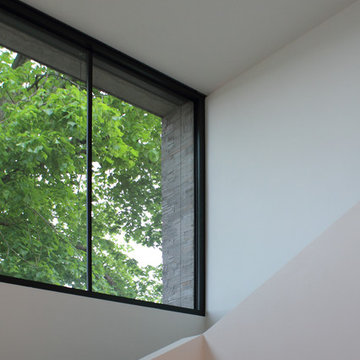
Photo of an expansive industrial hallway in Hanover with white walls, light hardwood floors and beige floor.
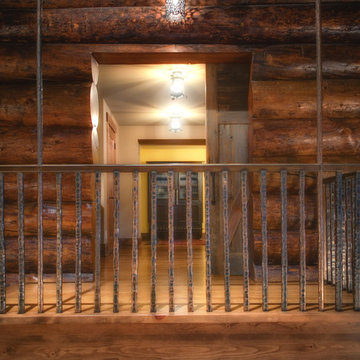
MA Peterson
www.mapeterson.com
Timber logs were brought in from Idaho to create this dramatic, yet cozy interior. The iron railing was chosen to keep with the rustic look.
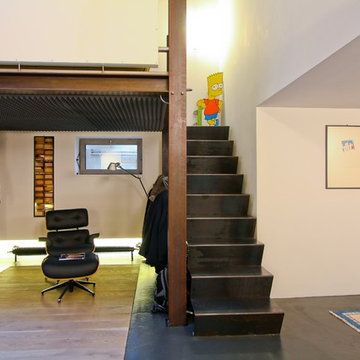
Angolo lettura
Photo of an expansive industrial hallway in Rome with white walls, concrete floors and grey floor.
Photo of an expansive industrial hallway in Rome with white walls, concrete floors and grey floor.
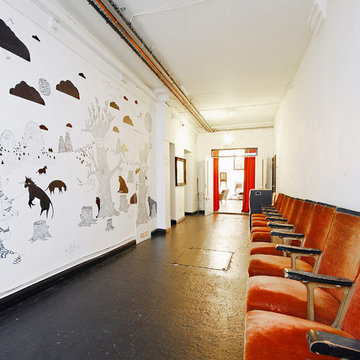
Fine House Studio
Photo of an expansive industrial hallway in Gloucestershire with white walls and concrete floors.
Photo of an expansive industrial hallway in Gloucestershire with white walls and concrete floors.
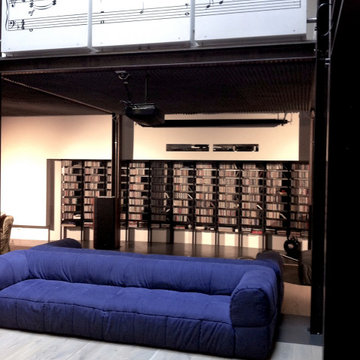
Expansive industrial hallway with white walls, concrete floors and grey floor.
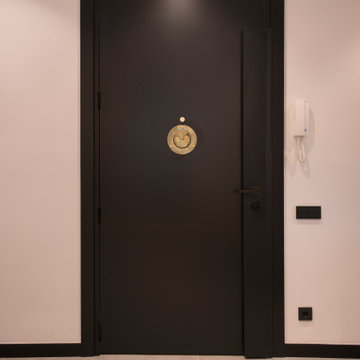
Photo of an expansive industrial hallway in Other with white walls, porcelain floors and grey floor.
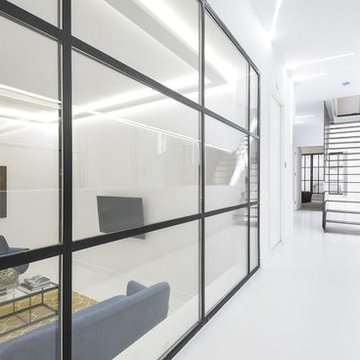
Inspiration for an expansive industrial hallway in London with white walls, concrete floors and white floor.
Expansive Industrial Hallway Design Ideas
1
