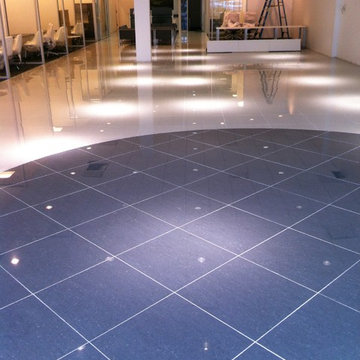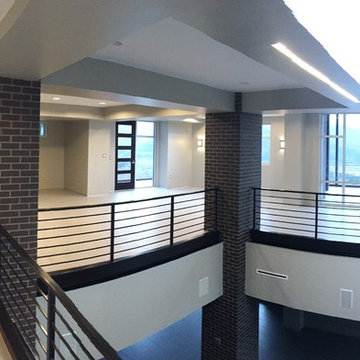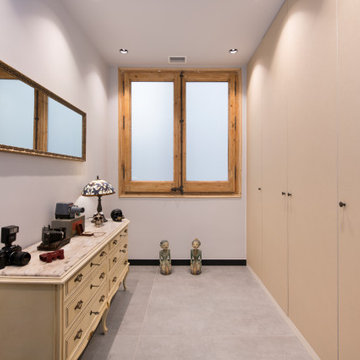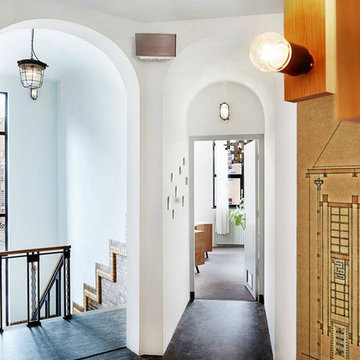Expansive Industrial Hallway Design Ideas
Refine by:
Budget
Sort by:Popular Today
21 - 40 of 52 photos
Item 1 of 3
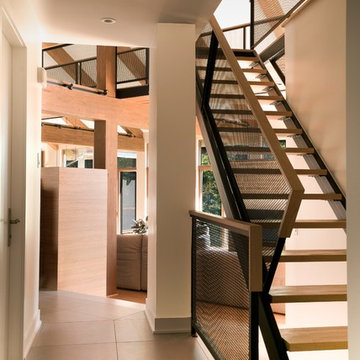
Escalier ouvert avec garde-corps grillagé dans une aire ouverte contemporaine _ Open staircase with gridded railings in a contemporary open living space _ Photo: Olivier Hétu de reference design Interior design: Paule Bourbonnais de Paule Bourbonnais Design et reference design Architecture: Dufour Ducharme architectes
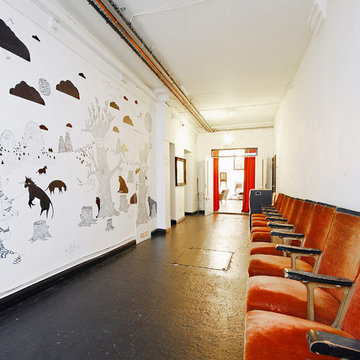
Fine House Studio
Photo of an expansive industrial hallway in Gloucestershire with white walls and concrete floors.
Photo of an expansive industrial hallway in Gloucestershire with white walls and concrete floors.
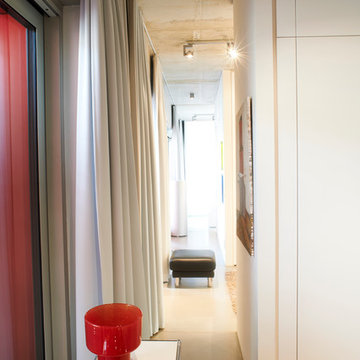
Foto: Urs Kuckertz Photography
Inspiration for an expansive industrial hallway in Berlin with grey walls, concrete floors and grey floor.
Inspiration for an expansive industrial hallway in Berlin with grey walls, concrete floors and grey floor.
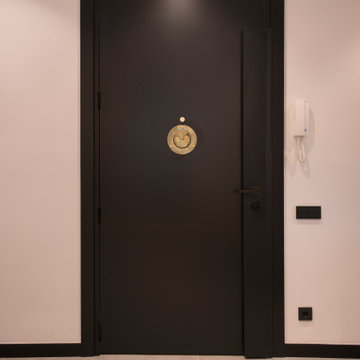
Photo of an expansive industrial hallway in Other with white walls, porcelain floors and grey floor.
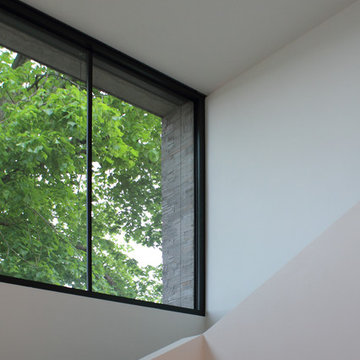
Photo of an expansive industrial hallway in Hanover with white walls, light hardwood floors and beige floor.
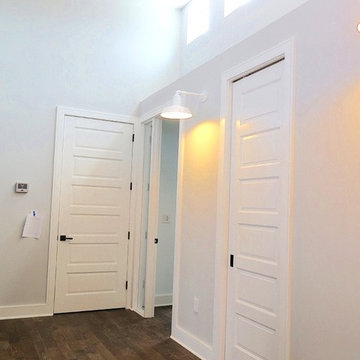
Upper level windows preserve privacy but provide ample natural light to this hallway.
Design ideas for an expansive industrial hallway in DC Metro.
Design ideas for an expansive industrial hallway in DC Metro.
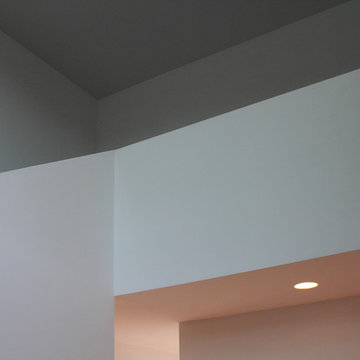
Photo of an expansive industrial hallway in Hanover with white walls, light hardwood floors and beige floor.
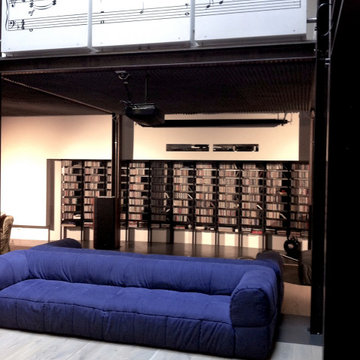
Expansive industrial hallway with white walls, concrete floors and grey floor.
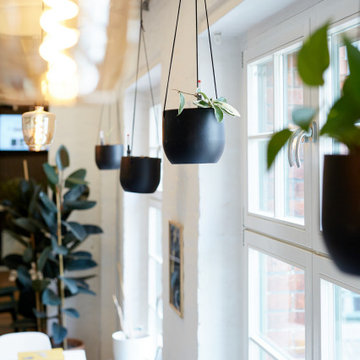
This is an example of an expansive industrial hallway in Berlin with white walls, laminate floors, brown floor, exposed beam and brick walls.
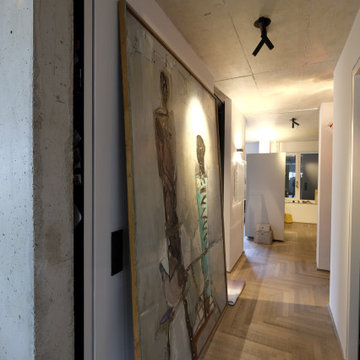
Alle Räume sind offen und mit raumhohen Schiebetüren schließbar, die Trennwand zum Bad mit den Betonwaschbecken ist vom Flur aus nicht einsehbar, trennt das offene Bad und den Schlafbereich.
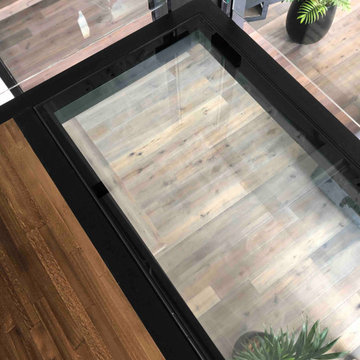
Most people who have lived in Auckland for a long time remember The Heritage Grand Tearoom, a beautiful large room with an incredible high-stud art-deco ceiling. So we were beyond honoured to be a part of this, as projects of these types don’t come around very often.
Because The Heritage Grand Tea Room is a Heritage site, nothing could be fixed into the existing structure. Therefore, everything had to be self-supporting, which is why everything was made out of steel. And that’s where the first challenge began.
The first step was getting the steel into the space. And due to the lack of access through the hotel, it had to come up through a window that was 1500x1500 with a 200 tonne mobile crane. We had to custom fabricate a 9m long cage to accommodate the steel with rollers on the bottom of it that was engineered and certified. Once it was time to start building, we had to lay out the footprints of the foundations to set out the base layer of the mezzanine. This was an important part of the process as every aspect of the build relies on this stage being perfect. Due to the restrictions of the Heritage building and load ratings on the floor, there was a lot of steel required. A large part of the challenge was to have the structural fabrication up to an architectural quality painted to a Matte Black finish.
The last big challenge was bringing both the main and spiral staircase into the space, as well as the stanchions, as they are very large structures. We brought individual pieces up in the elevator and welded on site in order to bring the design to life.
Although this was a tricky project, it was an absolute pleasure working with the owners of this incredible Heritage site and we are very proud of the final product.
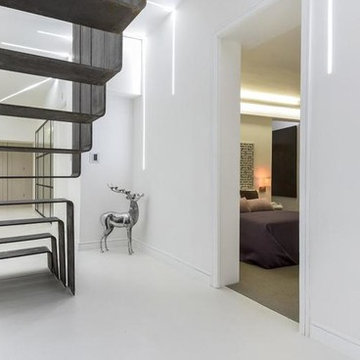
Expansive industrial hallway in London with white walls, concrete floors and white floor.
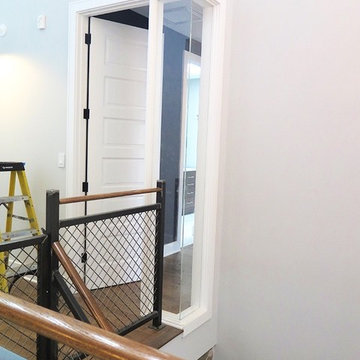
A glass panel allows a peek into the interior room space. The open stairway is made safe by iron and wood rails
Photo of an expansive industrial hallway in DC Metro.
Photo of an expansive industrial hallway in DC Metro.
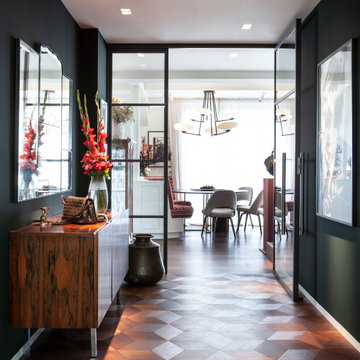
Expansive industrial hallway in Hamburg with green walls, medium hardwood floors, brown floor and recessed.
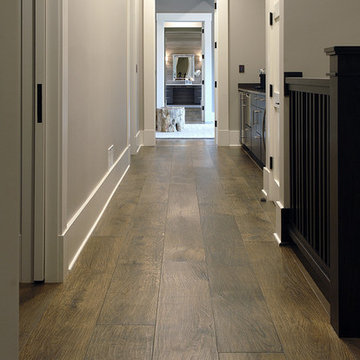
Industrial, Zen and craftsman influences harmoniously come together in one jaw-dropping design. Windows and galleries let natural light saturate the open space and highlight rustic wide-plank floors. Floor: 9-1/2” wide-plank Vintage French Oak Rustic Character Victorian Collection hand scraped pillowed edge color Komaco Satin Hardwax Oil. For more information please email us at: sales@signaturehardwoods.com
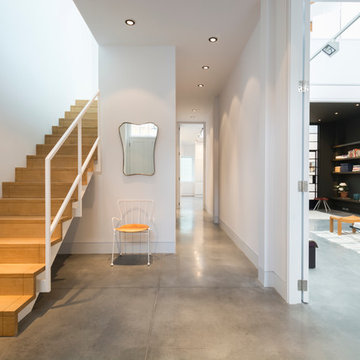
Smooth-poured concrete covering
the entire ground floor contrasts with
crisp white walls. Erco lighting is
strategically placed on large frames to
showcase individual artworks and make
way for the triple-height atrium above.
http://www.domusnova.com/properties/buy/2056/2-bedroom-house-kensington-chelsea-north-kensington-hewer-street-w10-theo-otten-otten-architects-london-for-sale/
Expansive Industrial Hallway Design Ideas
2
