Expansive Kitchen with Green Cabinets Design Ideas
Refine by:
Budget
Sort by:Popular Today
121 - 140 of 700 photos
Item 1 of 3
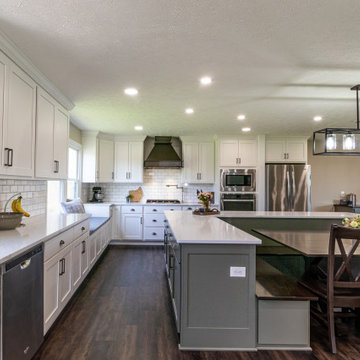
We removed a wall separating the eat in kitchen and dining room as well as moved a bathroom to allow for a massive kitchen that is perfect for cooking and entertaining in. Where the wall was removed, we recessed the structural beam into the ceiling so that the space would feel open and like it had been planned that way from the beginning, without having a clunky header dividing it. The client chose custom cabinetry painted white for the perimeter and green on the island, with a custom built table and bench toppers stained to match her hood. Engineered quartz countertops add a bright contemporary feel to this farmhouse kitchen. The barn door and dark colored LVP flooring adds richness to the design.
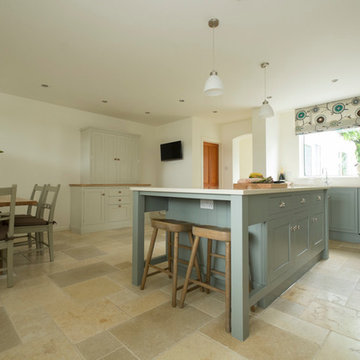
The owners opened up two smaller rooms to create a beautifully spacious kitchen and family area. A feature island painted in soft Farrow and Ball Pigeon to match the kitchen provides plenty of workspace along with a casual seating area. A soft neutral F&B Shaded White was used on the matching dresser and tall bank of units to compliment the kitchen but add interest and some contrast. A matching window seat and bespoke oak table pick up the tones and creates a comfortable seating area for family meals. A full size larder gives ample storage and with the matching fridge and freezer either side keeps all the food neatly in one area.photos by felix page
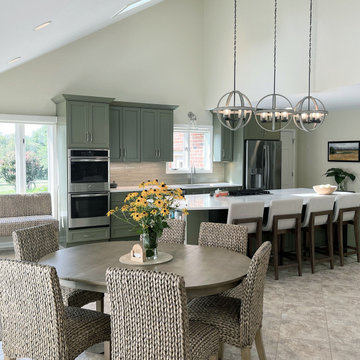
This client’s home is located on wooded acreage along the Antietam Creek, so when it came to renovations, we knew we wanted to blend the interior with the surroundings. That meant selecting natural colors and materials, however the client wanted more than just neutrals but to also keep it light and open. We removed the wall between the original kitchen and great room which provided the opportunity to have not only a generous island, but also a kitchen table with seating for six. The custom cabinetry is painted Benjamin Moore Sussex Green from the Historic Collection.
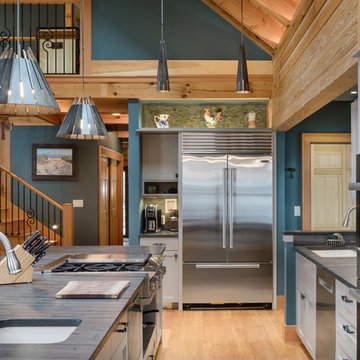
Stina Booth
This is an example of an expansive country open plan kitchen in Burlington with an undermount sink, recessed-panel cabinets, green cabinets, soapstone benchtops, green splashback, stainless steel appliances, light hardwood floors and with island.
This is an example of an expansive country open plan kitchen in Burlington with an undermount sink, recessed-panel cabinets, green cabinets, soapstone benchtops, green splashback, stainless steel appliances, light hardwood floors and with island.
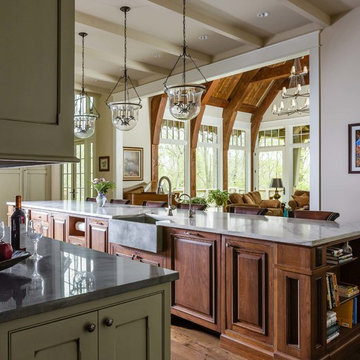
Marty Paoletta
Photo of an expansive traditional l-shaped open plan kitchen in Nashville with a farmhouse sink, flat-panel cabinets, green cabinets, marble benchtops, brown splashback, panelled appliances, medium hardwood floors and with island.
Photo of an expansive traditional l-shaped open plan kitchen in Nashville with a farmhouse sink, flat-panel cabinets, green cabinets, marble benchtops, brown splashback, panelled appliances, medium hardwood floors and with island.
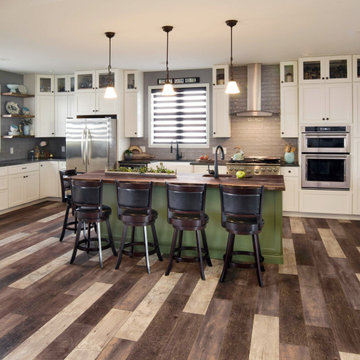
This kitchen is stocked full of personal details for this lovely retired couple living the dream in their beautiful country home. Terri loves to garden and can her harvested fruits and veggies and has filled her double door pantry full of her beloved canned creations. The couple has a large family to feed and when family comes to visit - the open concept kitchen, loads of storage and countertop space as well as giant kitchen island has transformed this space into the family gathering spot - lots of room for plenty of cooks in this kitchen! Tucked into the corner is a thoughtful kitchen office space. Possibly our favorite detail is the green custom painted island with inset bar sink, making this not only a great functional space but as requested by the homeowner, the island is an exact paint match to their dining room table that leads into the grand kitchen and ties everything together so beautifully.
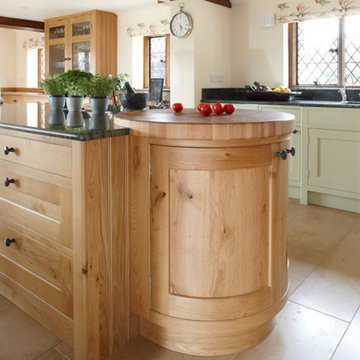
A country kitchen designed for a food loving family. Designed with a chopping station at the end of the island for the cook to be preparing the meals close to the Aga. This kitchen also boasts a fantastic cellar from the Spiral Cellars Company.

Design ideas for an expansive transitional l-shaped open plan kitchen in Salt Lake City with a single-bowl sink, shaker cabinets, green cabinets, quartz benchtops, white splashback, engineered quartz splashback, stainless steel appliances, porcelain floors, with island, beige floor, white benchtop and vaulted.
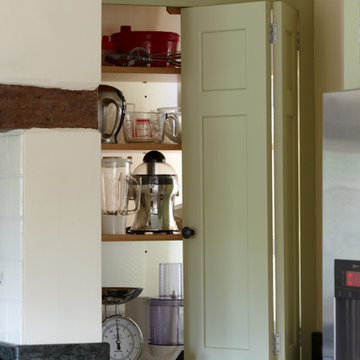
A country kitchen designed for a food loving family. Designed with a chopping station at the end of the island for the cook to be preparing the meals close to the Aga. This kitchen also boasts a fantastic cellar from the Spiral Cellars Company.
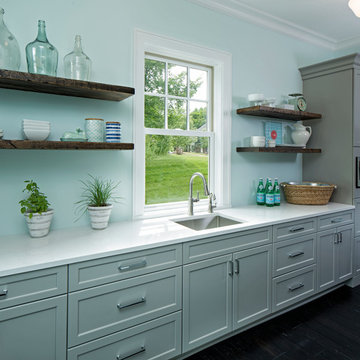
This huge walk-in pantry make this home's kitchen a dream for everyday cooking and entertaining
Design ideas for an expansive transitional separate kitchen in Minneapolis with a drop-in sink, recessed-panel cabinets, green cabinets, quartz benchtops and dark hardwood floors.
Design ideas for an expansive transitional separate kitchen in Minneapolis with a drop-in sink, recessed-panel cabinets, green cabinets, quartz benchtops and dark hardwood floors.
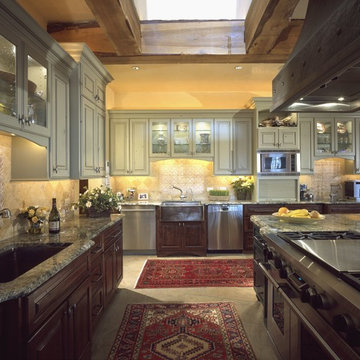
Soft painted green cabinets pair beautifully with rustic wood tones and natural exposed beams in this expansive Colorado kitchen. Luxurious details like arched valances, glass doors, and professional-grade appliances up the elegance without losing the relaxed vibe. (Photography by Phillip Nilsson)
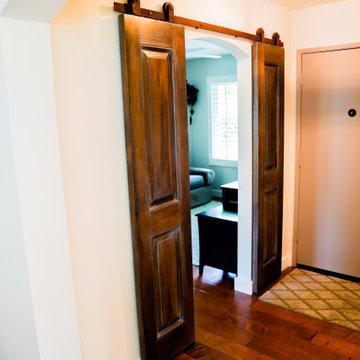
Example of a full home transitional remodel that includes kitchen and living room renovation, custom cabinetry, barn sliding doors, and a few exterior home additions, etc.
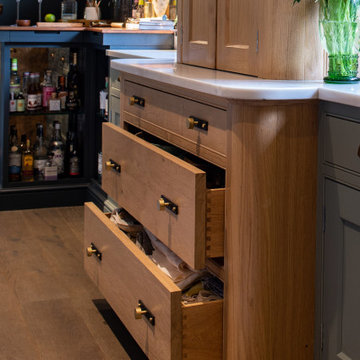
Solid wood and hand made to tailor for style and safety in a busy hight traffic area.
Inspiration for an expansive country galley eat-in kitchen in Cornwall with a drop-in sink, shaker cabinets, green cabinets, quartzite benchtops, orange splashback, coloured appliances, dark hardwood floors, with island, brown floor and white benchtop.
Inspiration for an expansive country galley eat-in kitchen in Cornwall with a drop-in sink, shaker cabinets, green cabinets, quartzite benchtops, orange splashback, coloured appliances, dark hardwood floors, with island, brown floor and white benchtop.
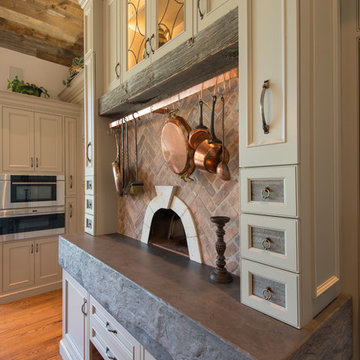
Design ideas for an expansive country galley open plan kitchen in Philadelphia with a farmhouse sink, shaker cabinets, green cabinets, marble benchtops, grey splashback, mosaic tile splashback, panelled appliances, medium hardwood floors and with island.
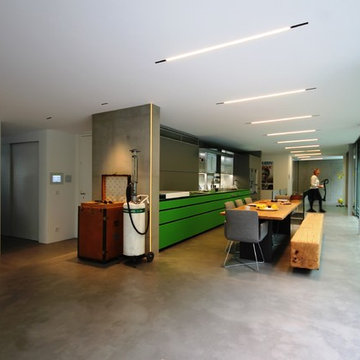
This is an example of an expansive industrial single-wall open plan kitchen in Stuttgart with an integrated sink, green cabinets, solid surface benchtops, grey splashback, stainless steel appliances, concrete floors and no island.
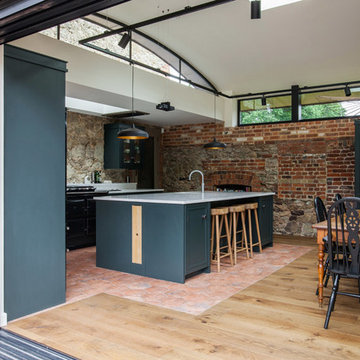
With a busy working lifestyle and two small children, Burlanes worked closely with the home owners to transform a number of rooms in their home, to not only suit the needs of family life, but to give the wonderful building a new lease of life, whilst in keeping with the stunning historical features and characteristics of the incredible Oast House.
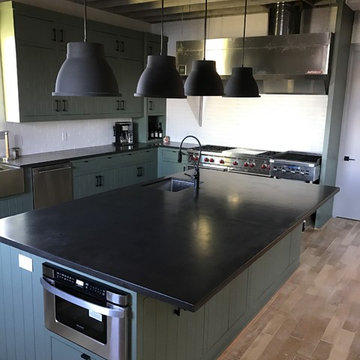
Custom Family lodge with full bar, dual sinks, concrete countertops, wood floors.
This is an example of an expansive industrial l-shaped open plan kitchen in Dallas with a farmhouse sink, concrete benchtops, white splashback, brick splashback, stainless steel appliances, light hardwood floors, with island, shaker cabinets, green cabinets and beige floor.
This is an example of an expansive industrial l-shaped open plan kitchen in Dallas with a farmhouse sink, concrete benchtops, white splashback, brick splashback, stainless steel appliances, light hardwood floors, with island, shaker cabinets, green cabinets and beige floor.
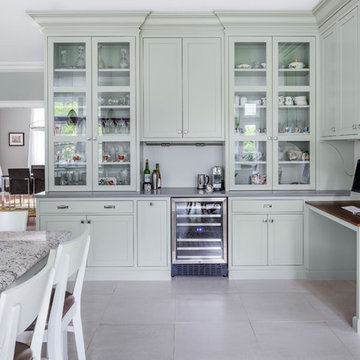
Inspiration for an expansive transitional l-shaped kitchen in Boston with shaker cabinets, green cabinets, concrete benchtops, stainless steel appliances, ceramic floors, no island and white floor.
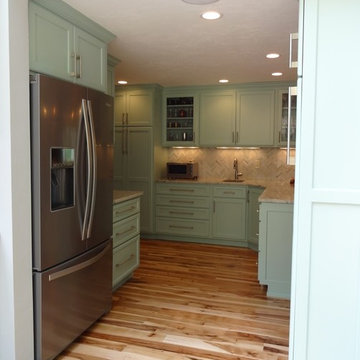
Michael Dangredo disign & installation. Hickory hardwood flooring, custom painted cabinetry, Expresso island cabinetry
Inspiration for an expansive modern single-wall separate kitchen in Boston with a single-bowl sink, shaker cabinets, green cabinets, granite benchtops, white splashback, stone tile splashback, stainless steel appliances, light hardwood floors and with island.
Inspiration for an expansive modern single-wall separate kitchen in Boston with a single-bowl sink, shaker cabinets, green cabinets, granite benchtops, white splashback, stone tile splashback, stainless steel appliances, light hardwood floors and with island.
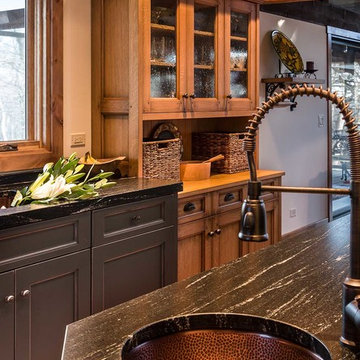
Corner island sink with hammered copper bowl.
Design ideas for an expansive industrial u-shaped eat-in kitchen in Chicago with an undermount sink, flat-panel cabinets, green cabinets, quartzite benchtops, grey splashback, stone slab splashback, stainless steel appliances, medium hardwood floors, with island and brown floor.
Design ideas for an expansive industrial u-shaped eat-in kitchen in Chicago with an undermount sink, flat-panel cabinets, green cabinets, quartzite benchtops, grey splashback, stone slab splashback, stainless steel appliances, medium hardwood floors, with island and brown floor.
Expansive Kitchen with Green Cabinets Design Ideas
7