Expansive Kitchen with Green Splashback Design Ideas
Refine by:
Budget
Sort by:Popular Today
41 - 60 of 837 photos
Item 1 of 3
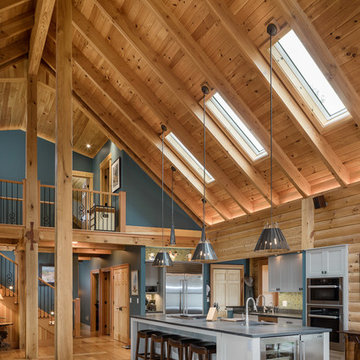
Stina Booth
This is an example of an expansive country open plan kitchen in Burlington with recessed-panel cabinets, green cabinets, soapstone benchtops, green splashback, stainless steel appliances, light hardwood floors and with island.
This is an example of an expansive country open plan kitchen in Burlington with recessed-panel cabinets, green cabinets, soapstone benchtops, green splashback, stainless steel appliances, light hardwood floors and with island.
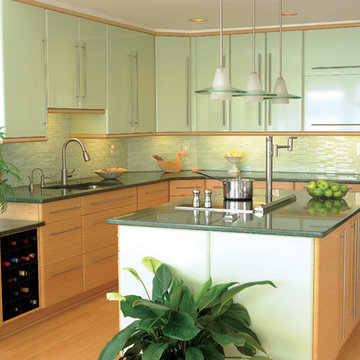
Photo of an expansive modern l-shaped eat-in kitchen in Birmingham with a drop-in sink, glass-front cabinets, green cabinets, granite benchtops, green splashback, glass tile splashback, stainless steel appliances and with island.
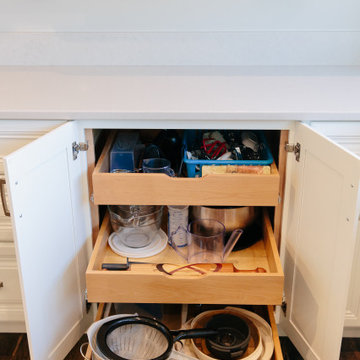
This gorgeous remodel is one of our team's favorites! The clients were incredible to work with, had beautiful taste, and made us laugh every step of the way. This was a project we were sad to see end. The details of this space are were planned over many many months and it really paid off! Just look at the amount of organized storage that is hidden behind those intricate cabinet doors! Every cabinet in this kitchen was custom designed and built to meet our homeowner's dreams and desires. Even the hunt for the perfect slab of granite to finish off her "statement island" was a labor of love! We absolutely adore this family and are so happy to give them their ultimate entertaining kitchen!!!
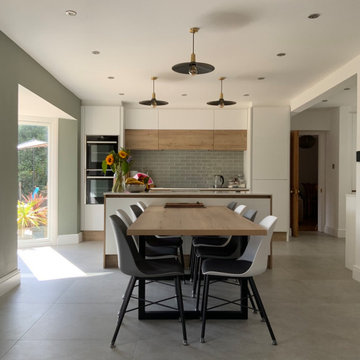
The conversion of this kitchen diner and utility in to an open single room is just breathtaking and so surprising being a period, rural property.
The introduction of this Scandi style kitchen has been carried out so sympathetically. Balancing the contemporary handleless styligh with brilliant white doors and surfaces oak trims and features softens what could otherwise be a very stark space. This attention to detail does not stop here with all internals behind the white units carrying the oak through to the internal units.
The use of this classic green paint nods to the period of the property without jarring against the contemporary styling, transitioning between old and new beautifully.
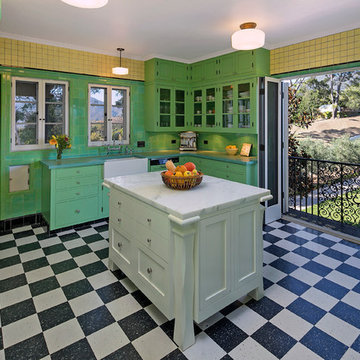
Historic landmark estate restoration kitchen with original American Encaustic tile detailing, white checkerboard vinyl composition tile, tile countertops that match the butlers' pantry, and contrasting kitchen island with marble countertop, original wrought iron fixtures, and a Juliet balcony that looks out onto the pool and casita.
Photo by: Jim Bartsch
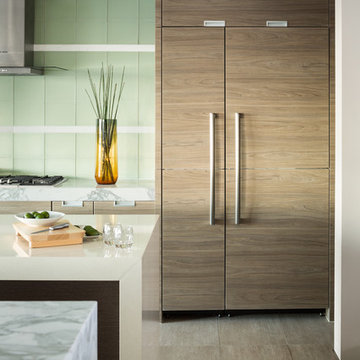
Expansive contemporary open plan kitchen in Las Vegas with flat-panel cabinets, quartz benchtops, green splashback, glass tile splashback, ceramic floors, with island, brown floor and panelled appliances.
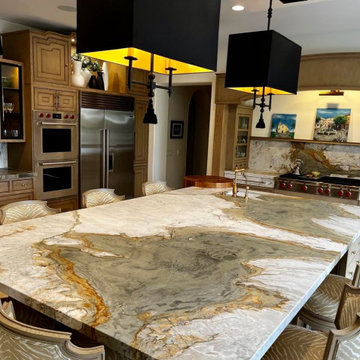
Completely renovated gourmet kitchen and butters pantry in Rancho Santa Fe fit with all custom quarter-sawn white oak cabinetry designed with the lines of antique furniture as the inspiration paired with the modernism of matte black forged iron cabinetry and iron lattice grate features, sexy ribbed finial one-of-a-kind legs for the island, Calacata Michaelangelo marble on all surfaces including backsplashes, sink front and pair of drawer fronts flanking the Wolf cooktop. In addition to the cabinetry, the round custom butcher block cabinet, quilted millwork and hand forged ironworks, the brass cabinetry hardware pulls and knobs, swivel barstools, both iron pendants with black linen fabric lined in gold silk shades over the island and the three iron and wood light sconces placed high above the sink window were also designed and made in my custom work rooms south of the border which allowed for us to create and exceptional one-of-a-kind design AND high-end quality product for our client at a fraction of the cost in comparison as to if this design had been produced in Southern California.
Wolf Appliances (cooktop, double ovens and convection steam oven)
Miele Appliances (coffee maker & dishwashers)
Viking Appliances (hood liner)
Subzero (intergrated fridge)
Waterstone (faucet suite)
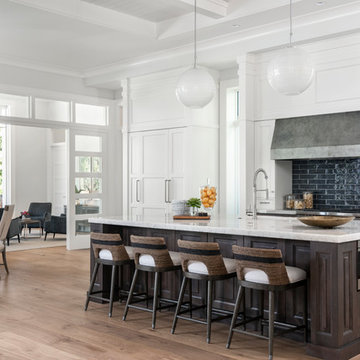
This is an example of an expansive traditional galley eat-in kitchen in Miami with raised-panel cabinets, dark wood cabinets, green splashback, stainless steel appliances, medium hardwood floors, with island, brown floor and white benchtop.
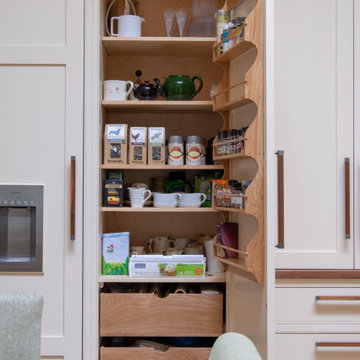
Beautiful handmade painted kitchen near Alresford Hampshire. Traditionally built from solid hardwood, 30mm thick doors, drawer fronts and frames. Trimmed with real oak interiors and walnut. Every unit was custom built to suit the client requirements. Not detail was missed.

This expansive kitchen with two islands, and bar top seating looks onto a dining area with a stained glass panel. The entryway is on the other side of the stained glass panel, and off to the right is a great room.

Every remodel comes with its new challenges and solutions. Our client built this home over 40 years ago and every inch of the home has some sentimental value. They had outgrown the original kitchen. It was too small, lacked counter space and storage, and desperately needed an updated look. The homeowners wanted to open up and enlarge the kitchen and let the light in to create a brighter and bigger space. Consider it done! We put in an expansive 14 ft. multifunctional island with a dining nook. We added on a large, walk-in pantry space that flows seamlessly from the kitchen. All appliances are new, built-in, and some cladded to match the custom glazed cabinetry. We even installed an automated attic door in the new Utility Room that operates with a remote. New windows were installed in the addition to let the natural light in and provide views to their gorgeous property.
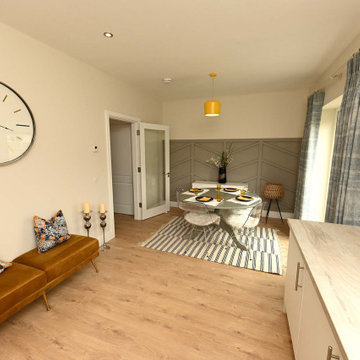
Interior Designer & Homestager, Celene Collins (info@celenecollins.ie), beautifully finished this show house for new housing estate Drake's Point in Crosshaven,Cork recently using some of our products. This is showhouse type J. In the hallway, living room and kitchen area, she opted for "Balterio Vitality De Luxe - Natural Varnished Oak" an 8mm laminate board which works very well with the rich earthy tones she had chosen for the furnishings, paint and wainscoting.
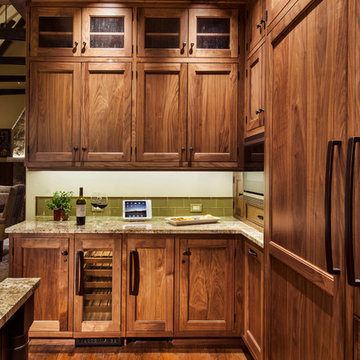
Michael Hefferon
This is an example of an expansive traditional u-shaped eat-in kitchen in Denver with flat-panel cabinets, medium wood cabinets, with island, a single-bowl sink, granite benchtops, green splashback, glass tile splashback, panelled appliances and medium hardwood floors.
This is an example of an expansive traditional u-shaped eat-in kitchen in Denver with flat-panel cabinets, medium wood cabinets, with island, a single-bowl sink, granite benchtops, green splashback, glass tile splashback, panelled appliances and medium hardwood floors.
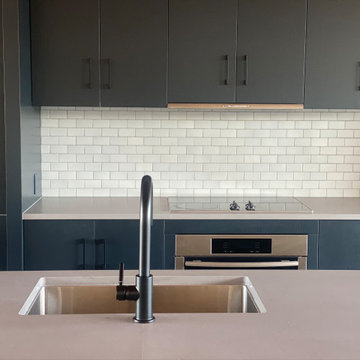
Design ideas for an expansive contemporary galley open plan kitchen in Other with an undermount sink, flat-panel cabinets, blue cabinets, quartzite benchtops, green splashback, porcelain splashback, stainless steel appliances, light hardwood floors, with island, beige floor, beige benchtop and exposed beam.
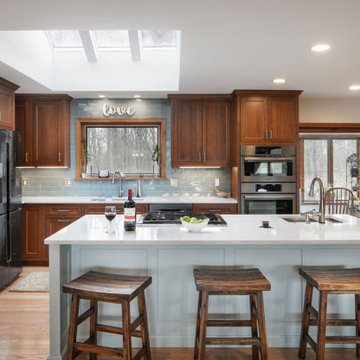
Open concept 1st floor remodel. Project scope included removing several walls allowing homeowners to entertain their large family in one space. 2 sided fireplace & custom bookshelves were built to add warmth and architectural interest,
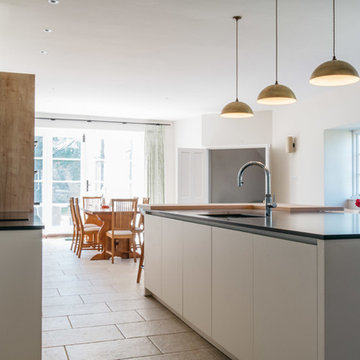
Willow Kitchens and Interiors/Faye Green Photography
Expansive modern eat-in kitchen in Oxfordshire with a double-bowl sink, flat-panel cabinets, white cabinets, granite benchtops, green splashback, glass sheet splashback, coloured appliances, ceramic floors, with island, beige floor and black benchtop.
Expansive modern eat-in kitchen in Oxfordshire with a double-bowl sink, flat-panel cabinets, white cabinets, granite benchtops, green splashback, glass sheet splashback, coloured appliances, ceramic floors, with island, beige floor and black benchtop.
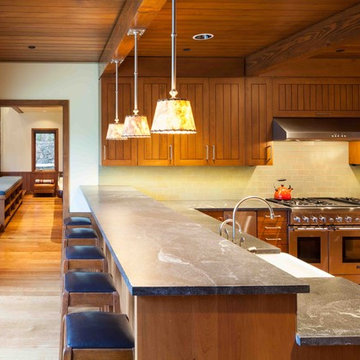
This 7-bed 5-bath Wyoming ski home follows strict subdivision-mandated style, but distinguishes itself through a refined approach to detailing. The result is a clean-lined version of the archetypal rustic mountain home, with a connection to the European ski chalet as well as to traditional American lodge and mountain architecture. Architecture & interior design by Michael Howells.
Photos by David Agnello, copyright 2012. www.davidagnello.com
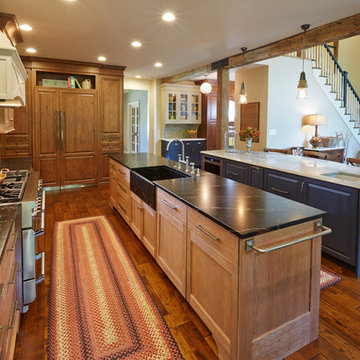
Eclectic Kitchen Design | This kitchen design features granite countertops, Kountry Kraft custom cabinetry, and an open layout to maximize the space. Follow us and check out our website's gallery to see more of this project and others! Photos: Ed Rieker
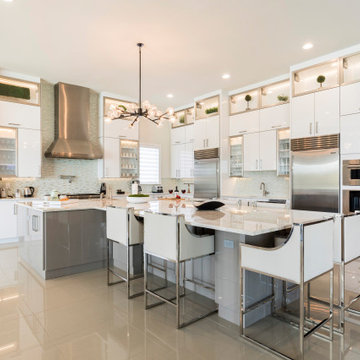
Large T-Shaped Island seating for 6, Walk in Pantry, Countertop to ceiling Mosaic Tile. High Gloss Cabinetry with Glass door top row. Stainless Steel Accents
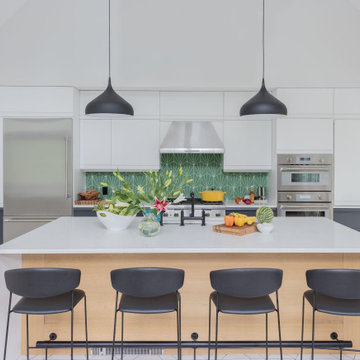
Photo of an expansive scandinavian kitchen in Boston with an undermount sink, quartz benchtops, green splashback, cement tile splashback, stainless steel appliances, ceramic floors, with island, white floor and vaulted.
Expansive Kitchen with Green Splashback Design Ideas
3