Expansive Kitchen with Light Wood Cabinets Design Ideas
Refine by:
Budget
Sort by:Popular Today
61 - 80 of 2,569 photos
Item 1 of 3
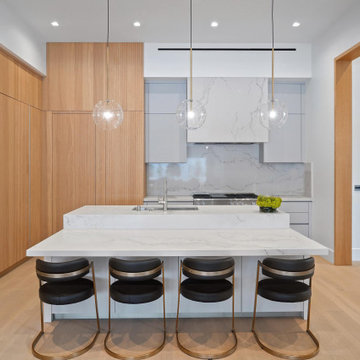
Modern Kitchen with Wood Accents. Flat panel wood cabinets and flat panel grey cabinets blended together with white marble counter and blacksplash. Round glass light pendants hang above contemporary kitchen island, while modern bar stools sit on wide plank light wood flooring.
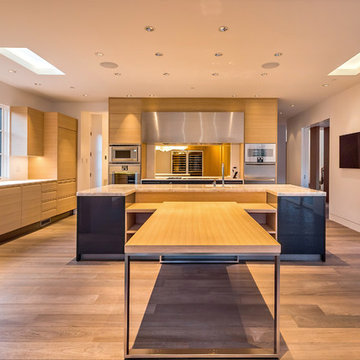
mark pinkerton vi360 photography
Inspiration for an expansive modern l-shaped open plan kitchen in San Francisco with an undermount sink, flat-panel cabinets, light wood cabinets, marble benchtops, white splashback, stainless steel appliances, medium hardwood floors and multiple islands.
Inspiration for an expansive modern l-shaped open plan kitchen in San Francisco with an undermount sink, flat-panel cabinets, light wood cabinets, marble benchtops, white splashback, stainless steel appliances, medium hardwood floors and multiple islands.
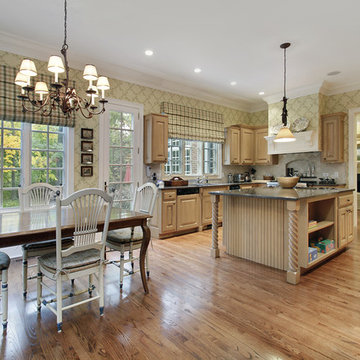
ROMAN SHADE - www.windowsdressedup.com - Kitchen Design and Ideas.
Design your own custom roman shades / roman blinds & curtain panels for your kitchen with your choice of over 3,000 distinctive fabrics, modern styles, and multiple options.
Windows Dressed Up is your Denver window treatment store for custom blinds, shutters shades, custom curtains & drapes, custom valances, custom roman shades as well as curtain hardware & drapery hardware. Measuring and installation available. Servicing the metro area, including Parker, Castle Rock, Boulder, Evergreen, Broomfield, Lakewood, Aurora, Thornton, Centennial, Littleton, Highlands Ranch, Arvada, Golden, Westminster, Lone Tree, Greenwood Village, Wheat Ridge.
Photo: Windows Dressed Up custom roman shades - kitchen ideas and designs.

This 1930's small kitchen was in need of expansion. It was closed off to the rest of the house and didn't fit with the modern appliances. Removing a wall and extending the kitchen into the next room created an inviting space open to the dining and family room. Replacing the white painted cabinets with natural white oak custom cabinets gave it a contemporary look with classic touches of marble patterned quartz and handmade subway tile backsplash. The open shelving keeps everyday dishes within easy reach and a place to display artwork.
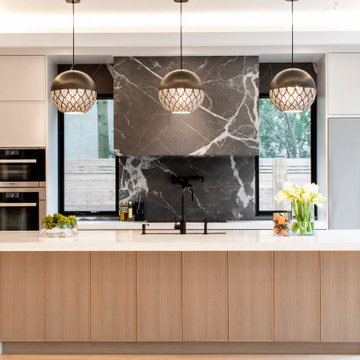
Photo of an expansive contemporary l-shaped eat-in kitchen in Toronto with a double-bowl sink, flat-panel cabinets, light wood cabinets, quartz benchtops, grey splashback, porcelain splashback, stainless steel appliances, light hardwood floors, with island, beige floor and white benchtop.
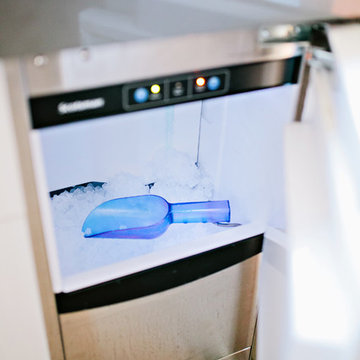
SubZero Integrated 36" Refrigerator Column IC-36R/LH
SubZero Integrated 30" Freezer Column IC-30FI/RH
Wolf 30" Built In Single Oven - E Series SO30TE/S/TH
Wolf 30" Convection Steam Oven - E Series CSO30TE/S/TH
Wolf 36" Gas Cooktop CG365TS
Best Cirrus Ceiling Hood CC34IQSB
Asko Dishwasher D5524XXLFI
GE Profile Microwave w/trim kit GEPEB7226SSFSS
Scotsman 15" Nugget Ice Maker SCN60GA-ISS
Designer - Bengt Erlandsson
Contractor - Fine Remodel
Photography - Lindsey Orton
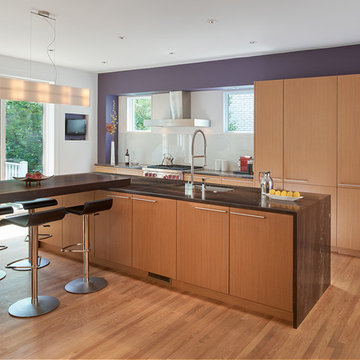
Anice Hoachlander
This is an example of an expansive contemporary kitchen in DC Metro with a drop-in sink, light wood cabinets, stainless steel appliances, light hardwood floors and with island.
This is an example of an expansive contemporary kitchen in DC Metro with a drop-in sink, light wood cabinets, stainless steel appliances, light hardwood floors and with island.
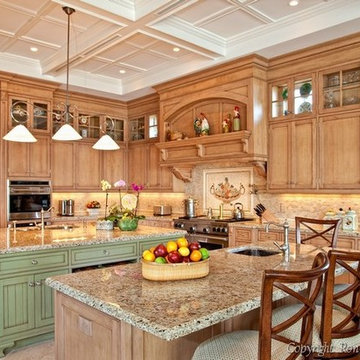
Inspiration for an expansive traditional galley eat-in kitchen in Miami with an undermount sink, flat-panel cabinets, light wood cabinets, granite benchtops, black splashback, mosaic tile splashback, stainless steel appliances, marble floors and multiple islands.

Bespoke kitchen larder within open plan kitchen design. Oak veneer interiors, drawers at lower level and spice racks in the doors.
Expansive modern galley open plan kitchen in London with a drop-in sink, flat-panel cabinets, light wood cabinets, marble benchtops, white splashback, limestone splashback, black appliances, porcelain floors, with island, grey floor and white benchtop.
Expansive modern galley open plan kitchen in London with a drop-in sink, flat-panel cabinets, light wood cabinets, marble benchtops, white splashback, limestone splashback, black appliances, porcelain floors, with island, grey floor and white benchtop.
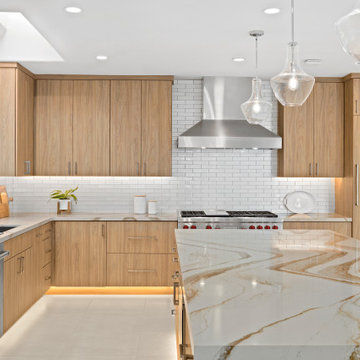
Photo of an expansive l-shaped eat-in kitchen in San Diego with a single-bowl sink, flat-panel cabinets, light wood cabinets, quartz benchtops, beige splashback, glass tile splashback, stainless steel appliances, porcelain floors, with island, grey floor and beige benchtop.
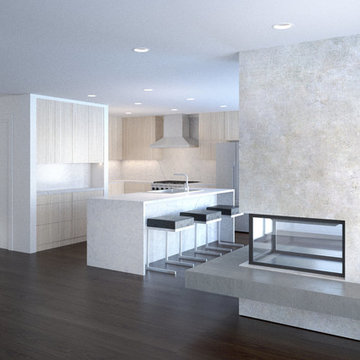
Design ideas for an expansive modern l-shaped open plan kitchen in Other with a drop-in sink, flat-panel cabinets, light wood cabinets, quartzite benchtops, white splashback, marble splashback, stainless steel appliances, dark hardwood floors, with island, brown floor and white benchtop.
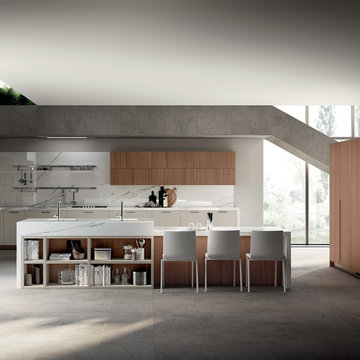
Il laccato opaco Tortora di ante e basi si contrappone in maniera armonica alle zone vestite dal caldo Noce Tussah, ovvero pensili, colonne e schienali di questa importante composizione. Il tutto viene esaltato dalla tonalità Bronzo di maniglie e zoccoli.
The Dove Grey lacquered doors and base units stand out harmoniously against the areas clad with warm Tussah Walnut, i.e. the
wall units, tall units and wall panels of this imposing composition. Everything is enhanced by the Bronze colour of the handles and
plinths.
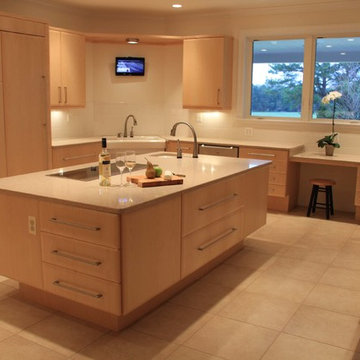
Regina Holmes
This is an example of an expansive contemporary u-shaped open plan kitchen in DC Metro with a drop-in sink, flat-panel cabinets, light wood cabinets, quartz benchtops, white splashback, ceramic splashback, panelled appliances, porcelain floors and multiple islands.
This is an example of an expansive contemporary u-shaped open plan kitchen in DC Metro with a drop-in sink, flat-panel cabinets, light wood cabinets, quartz benchtops, white splashback, ceramic splashback, panelled appliances, porcelain floors and multiple islands.
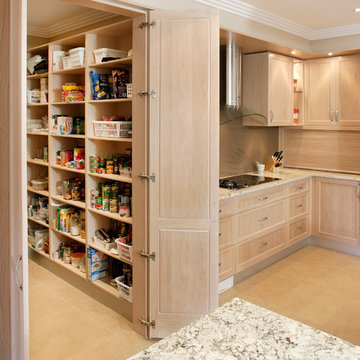
2010 HIA Best Large Kitchen of the Year
Photo of an expansive contemporary u-shaped kitchen pantry in Sydney with an undermount sink, recessed-panel cabinets, light wood cabinets, granite benchtops, brown splashback, glass sheet splashback, stainless steel appliances and travertine floors.
Photo of an expansive contemporary u-shaped kitchen pantry in Sydney with an undermount sink, recessed-panel cabinets, light wood cabinets, granite benchtops, brown splashback, glass sheet splashback, stainless steel appliances and travertine floors.
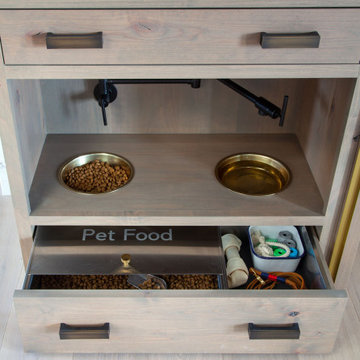
Knotty Alder Wood Island Surrounded with Anvil Metal Accents and Waterfall Legs in Franktown, Colorado. Designed by Studio Dearborn.
#StudioDearborn #Grothouse #glumber

Kitchen
Inspiration for an expansive transitional single-wall kitchen in Chicago with an undermount sink, shaker cabinets, light wood cabinets, quartz benchtops, white splashback, engineered quartz splashback, panelled appliances, light hardwood floors, multiple islands, brown floor, white benchtop and exposed beam.
Inspiration for an expansive transitional single-wall kitchen in Chicago with an undermount sink, shaker cabinets, light wood cabinets, quartz benchtops, white splashback, engineered quartz splashback, panelled appliances, light hardwood floors, multiple islands, brown floor, white benchtop and exposed beam.
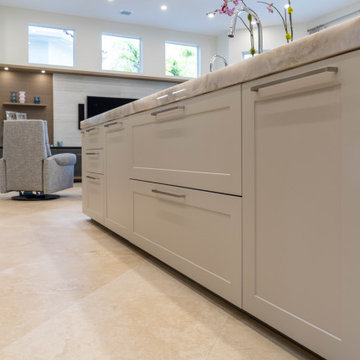
WARM PLATINUM OAK VENEER PAIRED WITH MANDORLA MATTE LACQUER DOORS IN MODERN SHAKER STYLE. COUNTER IN CRISTALLO QUARTZITE. MIELE APPLIANCES
Inspiration for an expansive contemporary l-shaped open plan kitchen in Miami with an undermount sink, flat-panel cabinets, light wood cabinets, quartzite benchtops, beige splashback, panelled appliances, travertine floors, with island, beige floor and beige benchtop.
Inspiration for an expansive contemporary l-shaped open plan kitchen in Miami with an undermount sink, flat-panel cabinets, light wood cabinets, quartzite benchtops, beige splashback, panelled appliances, travertine floors, with island, beige floor and beige benchtop.
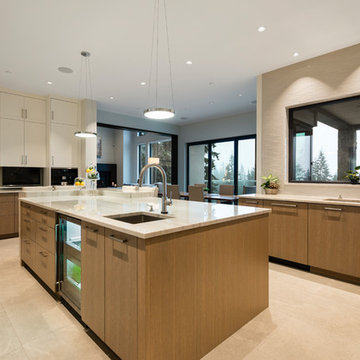
For a family that loves hosting large gatherings, this expansive home is a dream; boasting two unique entertaining spaces, each expanding onto outdoor-living areas, that capture its magnificent views. The sheer size of the home allows for various ‘experiences’; from a rec room perfect for hosting game day and an eat-in wine room escape on the lower-level, to a calming 2-story family greatroom on the main. Floors are connected by freestanding stairs, framing a custom cascading-pendant light, backed by a stone accent wall, and facing a 3-story waterfall. A custom metal art installation, templated from a cherished tree on the property, both brings nature inside and showcases the immense vertical volume of the house.
Photography: Paul Grdina
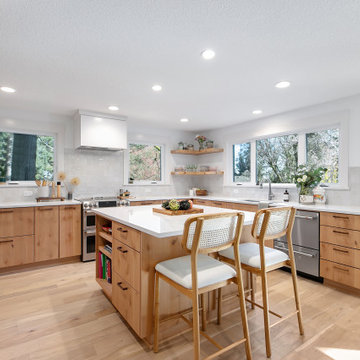
The modern range hood creates a focal point for this kitchen design in Lake Oswego, Oregon.
Inspiration for an expansive scandinavian u-shaped eat-in kitchen in Portland with a drop-in sink, flat-panel cabinets, light wood cabinets, quartz benchtops, white splashback, ceramic splashback, stainless steel appliances, light hardwood floors, with island, brown floor and white benchtop.
Inspiration for an expansive scandinavian u-shaped eat-in kitchen in Portland with a drop-in sink, flat-panel cabinets, light wood cabinets, quartz benchtops, white splashback, ceramic splashback, stainless steel appliances, light hardwood floors, with island, brown floor and white benchtop.
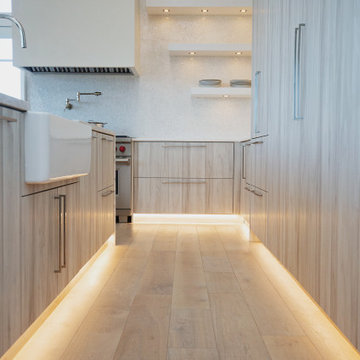
Design/Manufacturer/Installer: Marquis Fine Cabinetry
Collection: Milano
Finish: Rockefeller
Features: Adjustable Legs/Soft Close (Standard), Under Cabinet Lighting, Trash Bay Pullout (Standard), Stainless Steel Toe-Kick
Premium Options: LED Toe-Kick Lighting, Appliance Panels, Touch-Latch (Island), LED Strip Lighting, Floating Shelves, Electrical Popup Strips
Expansive Kitchen with Light Wood Cabinets Design Ideas
4