Expansive Kitchen with Light Wood Cabinets Design Ideas
Refine by:
Budget
Sort by:Popular Today
141 - 160 of 2,569 photos
Item 1 of 3
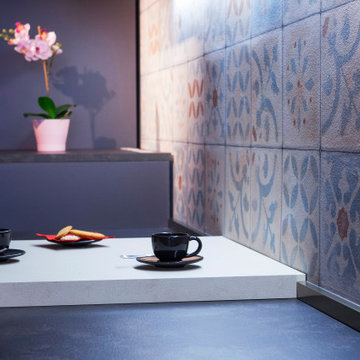
Finte piastrelle simil cementine per il paraschizzi della cucina, interamente dipinto a mano e direttamente su muro con un effetto finale da ingannare l'occhio e farle sembrare vere piastrelle.
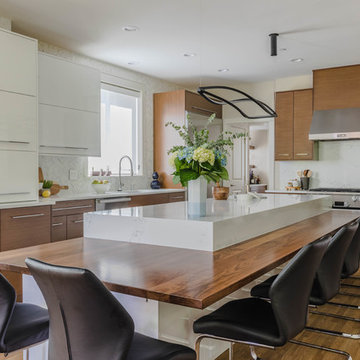
This is by far everybody’s favorite space. The kitchen is definitely the heart of the home where the dinner is getting ready, the homework is done, and in the family room the whole family can relax in front of the fireplace, while watching TV, listening to music, or playing video games. Whites with warm walnuts, light marble, and splashes of color are the key features in this modern family headquarters.
The kitchen was meticulously designed to accommodate storage for numerous kitchen gadgets, cookware, and dinnerware that the family owned. Behind these simple and clean contemporary kitchen cabinet doors, there are multiple ergonomic and functional features that make this kitchen a modern chef’s dream
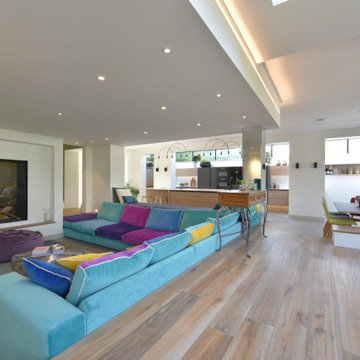
Expansive contemporary u-shaped open plan kitchen in Manchester with an undermount sink, light wood cabinets, quartzite benchtops, white splashback, glass sheet splashback, black appliances, concrete floors, with island, grey floor, white benchtop and vaulted.
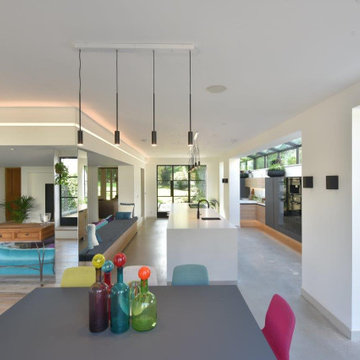
Expansive contemporary u-shaped open plan kitchen in Manchester with an undermount sink, flat-panel cabinets, light wood cabinets, quartzite benchtops, white splashback, glass sheet splashback, black appliances, concrete floors, with island, grey floor, white benchtop and vaulted.
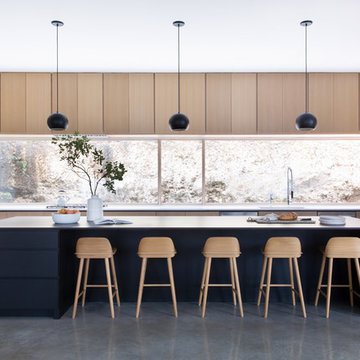
Shown here A19's P1601-MB-BCC Bonaire Pendants with Matte Black finish. Kitchen Design by Sarah Stacey Interior Design. Architecture by Tornberg Design. The work is stunning and we are so happy that our pendants could be a part of this beautiful project!
Photography: @mollyculverphotography | Styling: @emilylaureninteriors
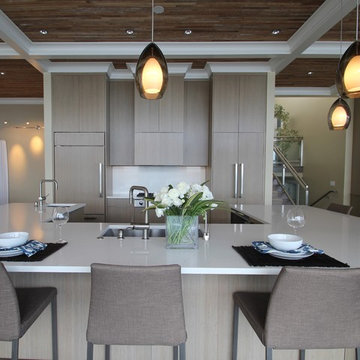
Kevin Kurbs Photography
Expansive contemporary u-shaped kitchen in Seattle with an undermount sink, flat-panel cabinets, light wood cabinets, quartz benchtops, white splashback, panelled appliances, bamboo floors and with island.
Expansive contemporary u-shaped kitchen in Seattle with an undermount sink, flat-panel cabinets, light wood cabinets, quartz benchtops, white splashback, panelled appliances, bamboo floors and with island.
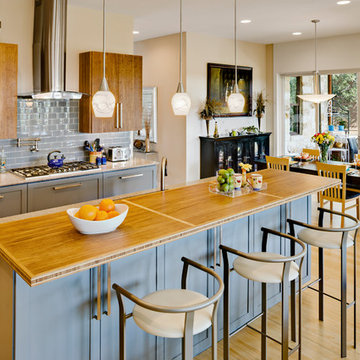
Design ideas for an expansive contemporary u-shaped eat-in kitchen in Austin with a drop-in sink, flat-panel cabinets, light wood cabinets, quartz benchtops, grey splashback, glass tile splashback, stainless steel appliances, light hardwood floors and with island.
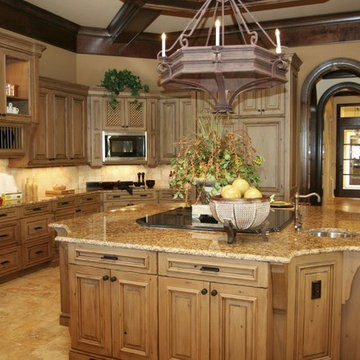
Granite: Santa Cecilia
Expansive traditional u-shaped open plan kitchen in Kansas City with raised-panel cabinets, light wood cabinets, granite benchtops, beige splashback, stone tile splashback, travertine floors and with island.
Expansive traditional u-shaped open plan kitchen in Kansas City with raised-panel cabinets, light wood cabinets, granite benchtops, beige splashback, stone tile splashback, travertine floors and with island.
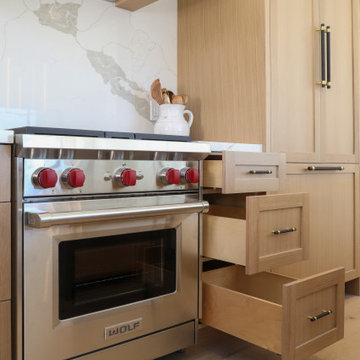
This is an example of an expansive contemporary l-shaped separate kitchen in Los Angeles with a drop-in sink, flat-panel cabinets, light wood cabinets, marble benchtops, white splashback, marble splashback, black appliances, light hardwood floors, with island, brown floor and white benchtop.
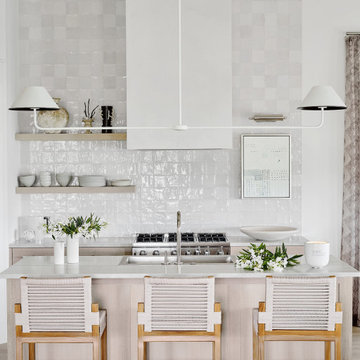
Expansive beach style single-wall eat-in kitchen in Houston with a drop-in sink, flat-panel cabinets, light wood cabinets, white splashback, stainless steel appliances, light hardwood floors, with island, beige floor and white benchtop.
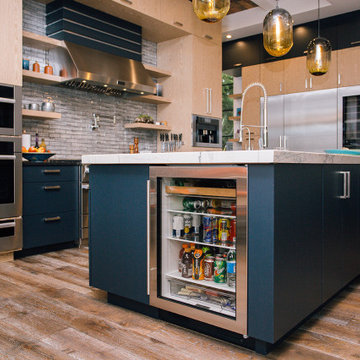
Modern white oak and blue painted custom cabinets
Inspiration for an expansive contemporary l-shaped eat-in kitchen in Portland with flat-panel cabinets, light wood cabinets, multi-coloured splashback, medium hardwood floors, with island, multi-coloured benchtop, an undermount sink, quartz benchtops, subway tile splashback, black appliances and brown floor.
Inspiration for an expansive contemporary l-shaped eat-in kitchen in Portland with flat-panel cabinets, light wood cabinets, multi-coloured splashback, medium hardwood floors, with island, multi-coloured benchtop, an undermount sink, quartz benchtops, subway tile splashback, black appliances and brown floor.
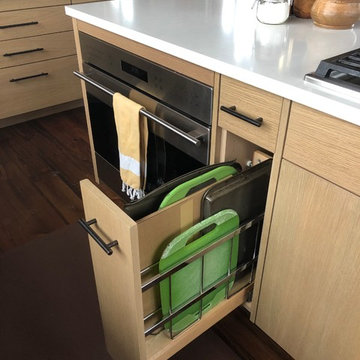
This is an example of an expansive country u-shaped eat-in kitchen in Denver with an undermount sink, flat-panel cabinets, light wood cabinets, stainless steel appliances, dark hardwood floors, multiple islands, brown floor and white benchtop.
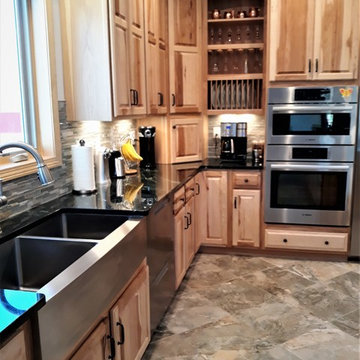
An appliance garage occupies the corner of the kitchen, with plate and stemware racks to its right, next to the oven and microwave. A stainless steel double-bowl farmhouse sink is centered under the window.
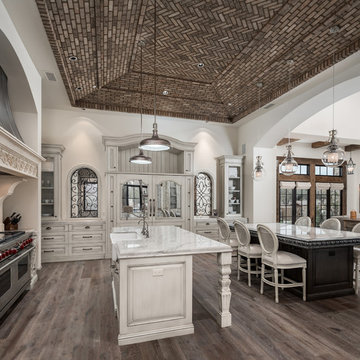
We love a good gourmet kitchen when we see one and this one fits the bill. Featuring custom bricks & masonry in the vaulted ceiling, marble countertops, exposed beams, wood floors and luxury finishes throughout.
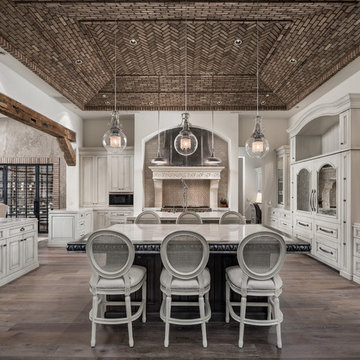
The French Chateau kitchen features double islands with pendant lighting. The white kitchen cabinets, pendant lighting, exposed beams, and marble countertops add to the French design. A brick tray ceiling adds depth and detail.
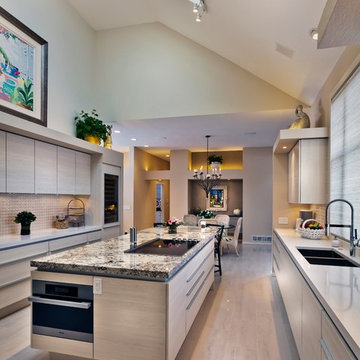
Gilbertson Photography
Design ideas for an expansive contemporary galley eat-in kitchen in Minneapolis with a double-bowl sink, flat-panel cabinets, light wood cabinets, white splashback, granite benchtops, porcelain splashback, panelled appliances, porcelain floors and with island.
Design ideas for an expansive contemporary galley eat-in kitchen in Minneapolis with a double-bowl sink, flat-panel cabinets, light wood cabinets, white splashback, granite benchtops, porcelain splashback, panelled appliances, porcelain floors and with island.

Linear in design, the kitchen sits between the living and great rooms, reinforcing the home's open design. Ideal for casual entertaining, the space includes two quartz-topped islands. Douglas fir ceilings are a warm contrast to limestone walls and floors.
Project Details // Now and Zen
Renovation, Paradise Valley, Arizona
Architecture: Drewett Works
Builder: Brimley Development
Interior Designer: Ownby Design
Photographer: Dino Tonn
Millwork: Rysso Peters
Limestone (Demitasse) flooring and walls: Solstice Stone
Quartz countertops: Galleria of Stone
Windows (Arcadia): Elevation Window & Door
Table: Peter Thomas Designs
Pendants: Hinkley Lighting
Countertops: Galleria of Stone
https://www.drewettworks.com/now-and-zen/
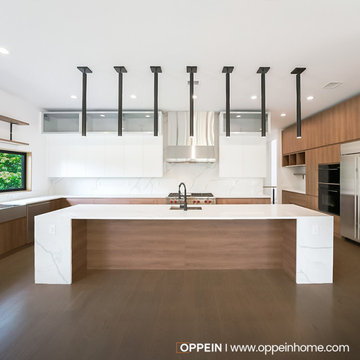
With years of experience in the home furniture industry, Oppein is able to handle a variety of house furnishing projects. Whatever your needs are, whether it is an apartment, a villa, a hotel or other estate, we will provide you with the best possible solutions. Here share a recent villa project we accomplished in New Jersey.

Design ideas for an expansive modern u-shaped kitchen in Portland with an undermount sink, flat-panel cabinets, light wood cabinets, quartzite benchtops, grey splashback, stone slab splashback, panelled appliances, concrete floors, with island, grey floor, grey benchtop and wood.
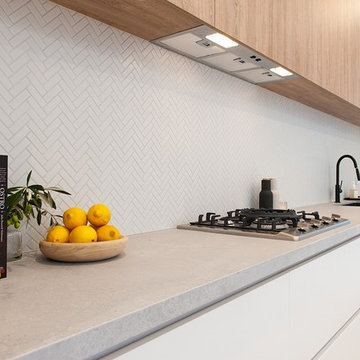
Zesta Kitchens
This is an example of an expansive scandinavian galley open plan kitchen in Melbourne with an integrated sink, open cabinets, light wood cabinets, quartz benchtops, grey splashback, marble splashback, black appliances, light hardwood floors, with island and grey benchtop.
This is an example of an expansive scandinavian galley open plan kitchen in Melbourne with an integrated sink, open cabinets, light wood cabinets, quartz benchtops, grey splashback, marble splashback, black appliances, light hardwood floors, with island and grey benchtop.
Expansive Kitchen with Light Wood Cabinets Design Ideas
8