Expansive Kitchen with Light Wood Cabinets Design Ideas
Refine by:
Budget
Sort by:Popular Today
121 - 140 of 2,569 photos
Item 1 of 3
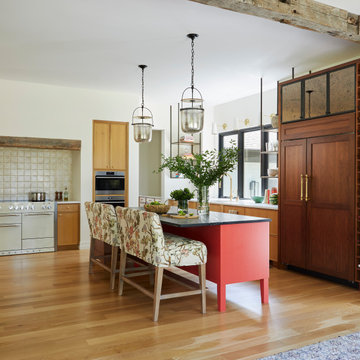
Dimensional textures, a color palate inspired by nature and the blend of multiple wood finishes create a striking kitchen that beautifully balances contrast and cohesion. Rift cut white oak, walnut and painted maple cabinetry from Grabill Cabinets all exist harmoniously in the space and provide ample storage and cooking space. The bold painted island pairs wonderfully with the custom bar benches. Builder: Insignia Homes, Architect: Lorenz & Co., Interior Design: Deidre Interiors, Cabinety: Grabill Cabinets, Appliances: Bekins,
Photography: Werner Straube Photography
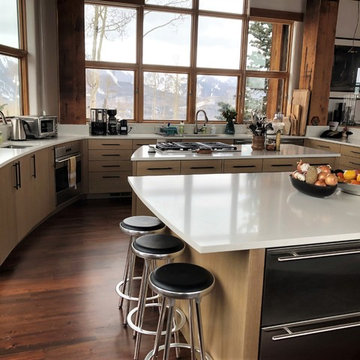
Photo of an expansive country u-shaped eat-in kitchen in Denver with an undermount sink, flat-panel cabinets, light wood cabinets, stainless steel appliances, dark hardwood floors, multiple islands, brown floor and white benchtop.
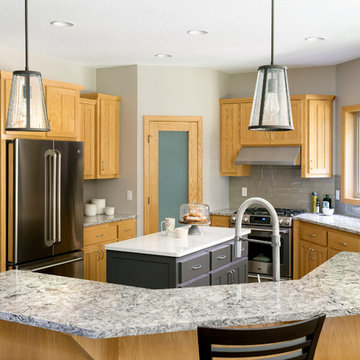
Our clients liked the function of their Kitchen and yet were looking for a way to refresh the look and feel while playing off the idea of bringing a small dose of painted cabinetry into the space. The fireplace, beverage center and center island were all painted. The center island also received new paneling detail to spruce it up. Cambria countertops were installed throughout as well as new glass backsplash. We removed their microwave over the previous stove and moved it to the corner pantry area so that a hood vent could be installed. The pantry received a frosted door to break up the sea of oak.
Photos by Spacecrafting Photography.
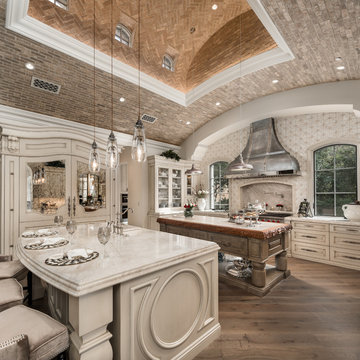
Barrel vaulted brick ceiling with custom cream colored cabinets throughout the kitchen.
Inspiration for an expansive modern u-shaped kitchen in Phoenix with a farmhouse sink, raised-panel cabinets, light wood cabinets, quartzite benchtops, white splashback, terra-cotta splashback, panelled appliances, medium hardwood floors, multiple islands, brown floor and white benchtop.
Inspiration for an expansive modern u-shaped kitchen in Phoenix with a farmhouse sink, raised-panel cabinets, light wood cabinets, quartzite benchtops, white splashback, terra-cotta splashback, panelled appliances, medium hardwood floors, multiple islands, brown floor and white benchtop.
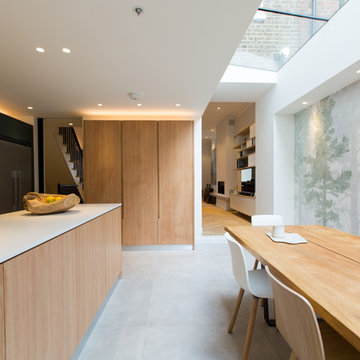
Contemporary kitchen and dining space with Nordic styling for a young family in Kensington. The kitchen is bespoke made and designed by the My-Studio team as part of our joinery offer.
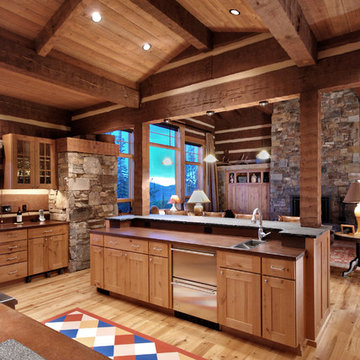
Robert Hawkins, Be A Deer
Photo of an expansive country u-shaped eat-in kitchen in Other with a drop-in sink, shaker cabinets, light wood cabinets, concrete benchtops, brown splashback, cement tile splashback, stainless steel appliances, light hardwood floors and multiple islands.
Photo of an expansive country u-shaped eat-in kitchen in Other with a drop-in sink, shaker cabinets, light wood cabinets, concrete benchtops, brown splashback, cement tile splashback, stainless steel appliances, light hardwood floors and multiple islands.
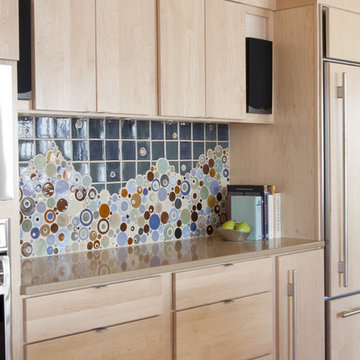
Inspiration for an expansive modern u-shaped open plan kitchen in Minneapolis with mosaic tile splashback, multi-coloured splashback, flat-panel cabinets, light wood cabinets, stainless steel appliances, an undermount sink, light hardwood floors, with island and quartz benchtops.
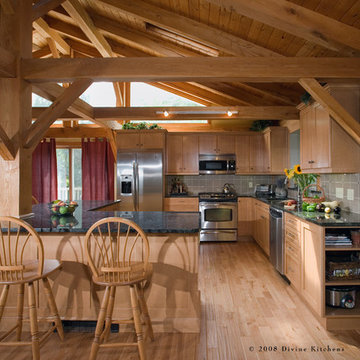
Design ideas for an expansive eclectic u-shaped eat-in kitchen in Boston with an undermount sink, shaker cabinets, light wood cabinets, granite benchtops, grey splashback, stone tile splashback, stainless steel appliances, light hardwood floors and with island.
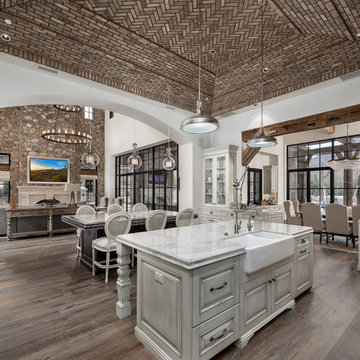
The French Chateau kitchen features double islands, a brick ceiling, farm sink, wood floors, and pendant lighting. The white cabinets and marble countertops add to the French design. A brick tray ceiling adds architectural interest. The kitchen opens up to the Great Room and to the Dining Room.
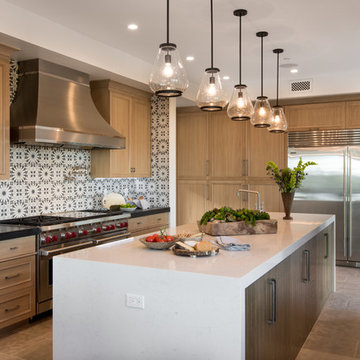
A combination of stain finishes and textures along with the waterfall island bring interest to this gorgeous kitchen. Photos by: Rod Foster
Inspiration for an expansive beach style galley open plan kitchen in Orange County with a drop-in sink, flat-panel cabinets, light wood cabinets, quartz benchtops, blue splashback, cement tile splashback, stainless steel appliances, limestone floors and with island.
Inspiration for an expansive beach style galley open plan kitchen in Orange County with a drop-in sink, flat-panel cabinets, light wood cabinets, quartz benchtops, blue splashback, cement tile splashback, stainless steel appliances, limestone floors and with island.
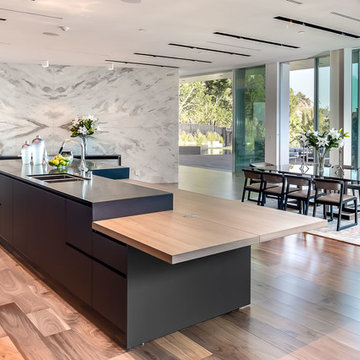
Mark Singer
Design ideas for an expansive modern galley open plan kitchen in Los Angeles with an undermount sink, flat-panel cabinets, light wood cabinets, stainless steel benchtops, grey splashback, stainless steel appliances, light hardwood floors and with island.
Design ideas for an expansive modern galley open plan kitchen in Los Angeles with an undermount sink, flat-panel cabinets, light wood cabinets, stainless steel benchtops, grey splashback, stainless steel appliances, light hardwood floors and with island.
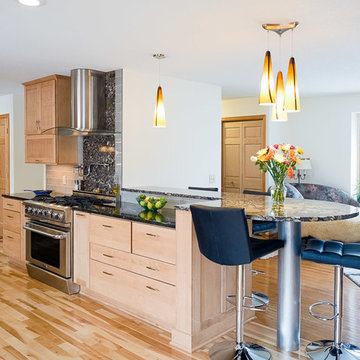
Ohana Home & Design | 651-274-3116 | Photo By: Garrett Anglin
Inspiration for an expansive transitional galley eat-in kitchen in Minneapolis with a double-bowl sink, shaker cabinets, light wood cabinets, granite benchtops, grey splashback, stainless steel appliances, light hardwood floors, a peninsula, brown floor and glass tile splashback.
Inspiration for an expansive transitional galley eat-in kitchen in Minneapolis with a double-bowl sink, shaker cabinets, light wood cabinets, granite benchtops, grey splashback, stainless steel appliances, light hardwood floors, a peninsula, brown floor and glass tile splashback.
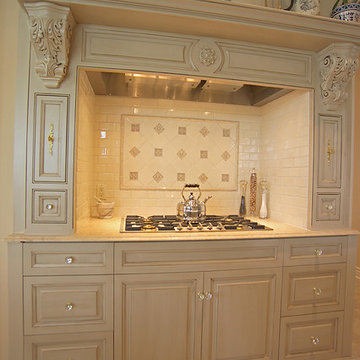
Home built by Arjay Builders Inc.
Design ideas for an expansive traditional u-shaped eat-in kitchen in Omaha with an undermount sink, raised-panel cabinets, light wood cabinets, granite benchtops, white splashback, porcelain splashback, panelled appliances, travertine floors and multiple islands.
Design ideas for an expansive traditional u-shaped eat-in kitchen in Omaha with an undermount sink, raised-panel cabinets, light wood cabinets, granite benchtops, white splashback, porcelain splashback, panelled appliances, travertine floors and multiple islands.
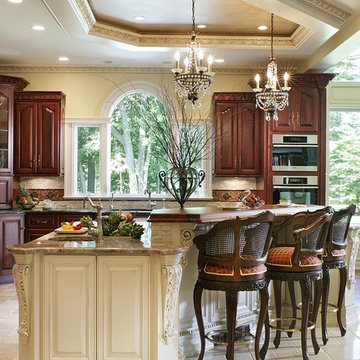
The existing 3000 square foot colonial home was expanded to more than double its original size.
The end result was an open floor plan with high ceilings, perfect for entertaining, bathroom for every bedroom, closet space, mudroom, and unique details ~ all of which were high priorities for the homeowner.
Photos-Peter Rymwid Photography

This clean line kitchen boasts a stunning combination of white oak and white cabinetry that exudes a sense of modern luxury. The cabinets provide ample storage space while seamlessly blending into the walls, creating a sleek and uncluttered look. The quartzite countertops add a touch of elegance to the space, with their natural veining and subtle sparkle catching the eye.
The flooring is made of white oak parquet, providing a warm and inviting feel to the kitchen. The delicious texture and subtle grain of the wood flooring balance the coolness of the white cabinetry and the smooth countertop, creating a perfect blend that is both picturesque and functional.
The stainless-steel appliances are not just practical and robust, they also add a touch of sophistication and chic to the kitchen. These appliances were carefully chosen to match the cool tones of the cabinetry, harmonizing the entire kitchen space.
Overall, this clean line kitchen has been designed to be both functional and aesthetically pleasing. The combination of white oak and white cabinetry, quartzite countertops, white oak parquet floors, and stainless steel appliances blend perfectly together to create a timeless design that will never go out of style. It is a true masterpiece that will entice anyone to cook, entertain and hang out in.
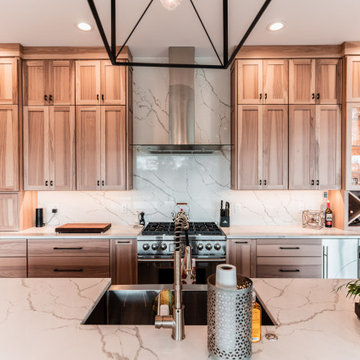
Open & airy kitchen exudes contemporary styling with warm, natural woods. Light, blond hickory cabinets make the room. Top of the line appliances & all the amenities, will bring joy to every chef. Decorative wine area, beverage fridge, ice maker & stemware display will lure you in for a drink. But don't miss the wrap-around cabinetry feature that surprises everyone.
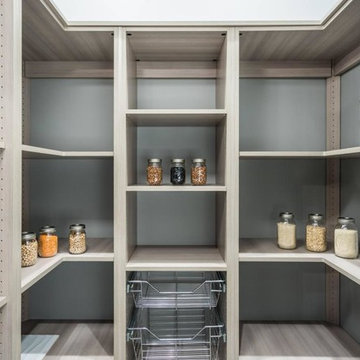
This is an example of an expansive modern galley kitchen pantry in Phoenix with a farmhouse sink, flat-panel cabinets, light wood cabinets, granite benchtops, white splashback, marble splashback, stainless steel appliances, porcelain floors, with island and grey floor.
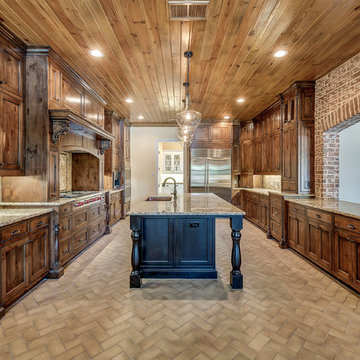
Expansive country galley eat-in kitchen in Dallas with a farmhouse sink, recessed-panel cabinets, light wood cabinets, granite benchtops, beige splashback, stone tile splashback, stainless steel appliances, ceramic floors, with island, beige floor and beige benchtop.
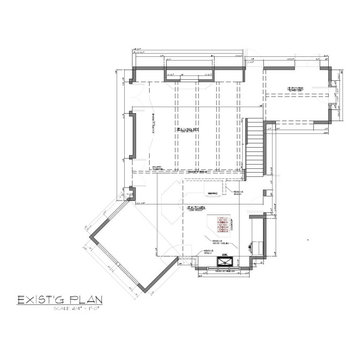
We started this design that modified the floor plan slightly but reconfiguring the space. Then we shared the vision of a small addition and how it would changing the cook wall. The client was so blown away by the possible change that they decided the addition was a must have.
A luxury appliance package from Subzero & Wolf will be center stage in this luxury kitchen. As you can see below this kitchen is going to make a huge transition to this whole floor.
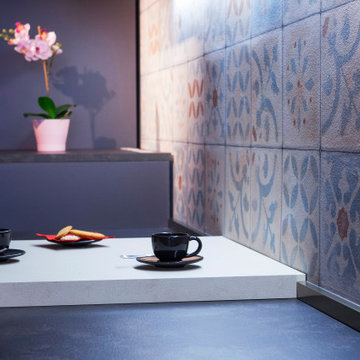
Finte piastrelle simil cementine per il paraschizzi della cucina, interamente dipinto a mano e direttamente su muro con un effetto finale da ingannare l'occhio e farle sembrare vere piastrelle.
Expansive Kitchen with Light Wood Cabinets Design Ideas
7