Expansive Kitchen with Light Wood Cabinets Design Ideas
Sort by:Popular Today
101 - 120 of 2,569 photos
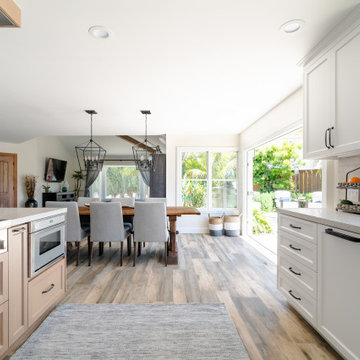
This coastal home is located in Carlsbad, California! With some remodeling and vision this home was transformed into a peaceful retreat. The remodel features an open concept floor plan with the living room flowing into the dining room and kitchen. The kitchen is made gorgeous by its custom cabinetry with a flush mount ceiling vent. The dining room and living room are kept open and bright with a soft home furnishing for a modern beach home. The beams on ceiling in the family room and living room are an eye-catcher in a room that leads to a patio with canyon views and a stunning outdoor space!
Design by Signature Designs Kitchen Bath
Contractor ADR Design & Remodel
Photos by San Diego Interior Photography
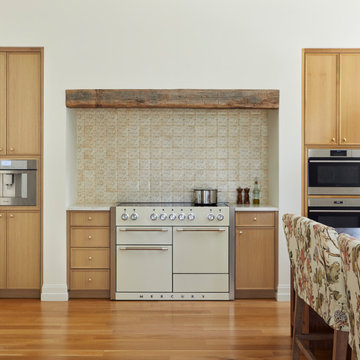
Appliances with all the bells and whistles make family meals a breeze. Two dishwashers flank the sink. A plumbed Thermador coffee station makes the morning coffee rush more like a stop at a gourmet coffee shop. A Wolf steam oven, Wolf speed oven and AGA induction range offer a wide range of food cooking options from simple weeknight dinners to gourmet creations. Builder: Insignia Homes, Architect: Lorenz & Co., Interior Design: Deidre Interiors, Cabinety: Grabill Cabinets, Appliances: Bekins, Photography: Werner Straube Photography
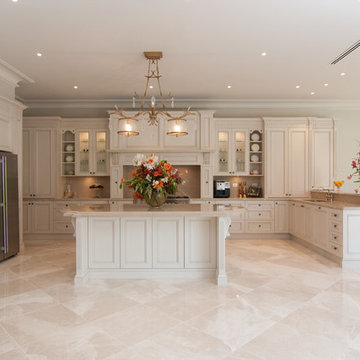
Luxurious French Provincial style to die for. Marble and raw timber veneer give this kitchen an authentic air. The lord and lady of the manor entertain in style here.
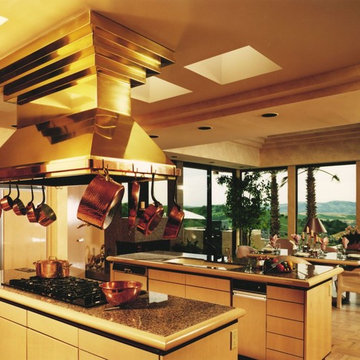
Design ideas for an expansive contemporary u-shaped eat-in kitchen in San Francisco with an undermount sink, flat-panel cabinets, light wood cabinets, granite benchtops, stone slab splashback, panelled appliances, light hardwood floors and multiple islands.
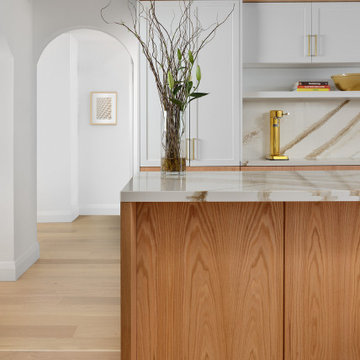
This home underwent a massive renovation. Walls were removed, some replaced with stunning archways.
A mid-century modern vibe took over, inspiring the white oak floos, white and oak cabinetry throughout, terrazzo tiles and overall vibe.
Our whimiscal side, wanting to pay homage to the clients meditteranean roots, and their desire to entertain as much as possible, found amazing vintage-style tiles to incorporate into the laundry room along with a terrazzo floor tile.
The living room boasts built-ins, a huge porcelain slab that echos beach/ocean views and artwork that establishes the client's love of beach moments.
A dining room focussed on dinner parties includes an innovative wine storage wall, two hidden wine fridges and enough open cabinetry to display their growing collection of glasses. To enhance the space, a stunning blue grasscloth wallpaper anchors the wine rack, and the stunning gold bulbous chandelier glows in the space.
Custom dining chairs and an expansive table provide plenty of seating in this room.
The primary bathroom echoes all of the above. Watery vibes on the large format accent tiles, oak cabinetry and a calm, relaxed environment are perfect for this luxe space.
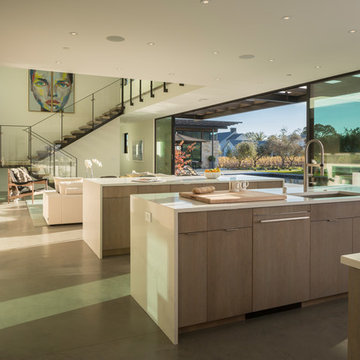
Commercial Grade Kitchen - Family Room.
Vineyard and Pool Views.
Inspiration for an expansive contemporary eat-in kitchen in San Francisco with flat-panel cabinets, light wood cabinets, marble benchtops, white splashback, stainless steel appliances, multiple islands, grey floor and white benchtop.
Inspiration for an expansive contemporary eat-in kitchen in San Francisco with flat-panel cabinets, light wood cabinets, marble benchtops, white splashback, stainless steel appliances, multiple islands, grey floor and white benchtop.
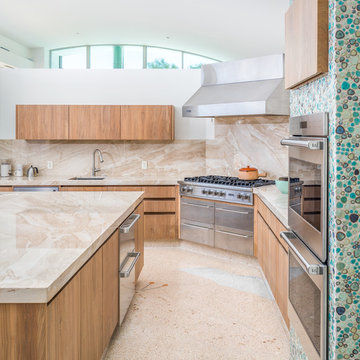
Tyler J Hogan / www.tylerjhogan.com
Photo of an expansive contemporary l-shaped eat-in kitchen in Los Angeles with a drop-in sink, flat-panel cabinets, light wood cabinets, granite benchtops, stainless steel appliances and with island.
Photo of an expansive contemporary l-shaped eat-in kitchen in Los Angeles with a drop-in sink, flat-panel cabinets, light wood cabinets, granite benchtops, stainless steel appliances and with island.
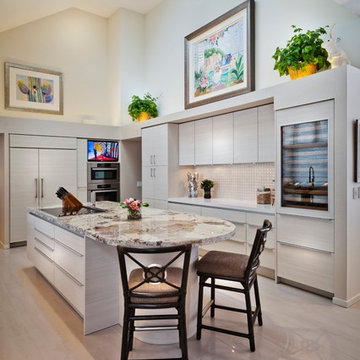
Gilbertson Photography
This is an example of an expansive contemporary galley kitchen in Minneapolis with flat-panel cabinets, light wood cabinets, white splashback, panelled appliances, a double-bowl sink, granite benchtops, porcelain splashback, porcelain floors and with island.
This is an example of an expansive contemporary galley kitchen in Minneapolis with flat-panel cabinets, light wood cabinets, white splashback, panelled appliances, a double-bowl sink, granite benchtops, porcelain splashback, porcelain floors and with island.
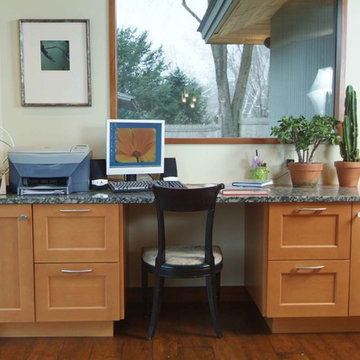
Expansive traditional u-shaped eat-in kitchen in Boston with an undermount sink, shaker cabinets, light wood cabinets, granite benchtops, white splashback, stone tile splashback, stainless steel appliances, dark hardwood floors and with island.
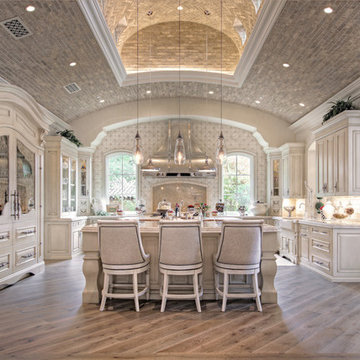
We love this custom kitchen featuring a brick ceiling, wood floors, and white kitchen cabinets we adore!
This is an example of an expansive traditional u-shaped separate kitchen in Phoenix with a farmhouse sink, recessed-panel cabinets, light wood cabinets, quartzite benchtops, multi-coloured splashback, marble splashback, stainless steel appliances, medium hardwood floors, multiple islands, brown floor, multi-coloured benchtop and recessed.
This is an example of an expansive traditional u-shaped separate kitchen in Phoenix with a farmhouse sink, recessed-panel cabinets, light wood cabinets, quartzite benchtops, multi-coloured splashback, marble splashback, stainless steel appliances, medium hardwood floors, multiple islands, brown floor, multi-coloured benchtop and recessed.
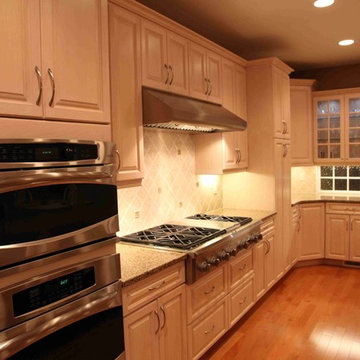
This previously tiny kitchen was pushed out and now the island is larger than the entire kitchen used to be.
Photo of an expansive contemporary l-shaped eat-in kitchen in New York with an undermount sink, raised-panel cabinets, light wood cabinets, quartz benchtops, beige splashback, ceramic splashback, stainless steel appliances, medium hardwood floors and with island.
Photo of an expansive contemporary l-shaped eat-in kitchen in New York with an undermount sink, raised-panel cabinets, light wood cabinets, quartz benchtops, beige splashback, ceramic splashback, stainless steel appliances, medium hardwood floors and with island.
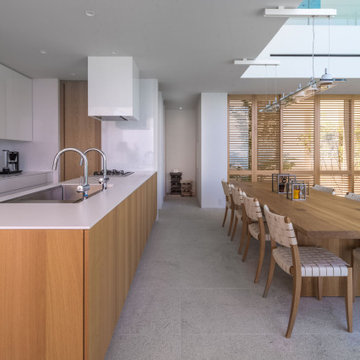
kitchenhouse
This is an example of an expansive beach style single-wall open plan kitchen in Tokyo with an undermount sink, beaded inset cabinets, light wood cabinets, solid surface benchtops, white appliances, a peninsula and white floor.
This is an example of an expansive beach style single-wall open plan kitchen in Tokyo with an undermount sink, beaded inset cabinets, light wood cabinets, solid surface benchtops, white appliances, a peninsula and white floor.
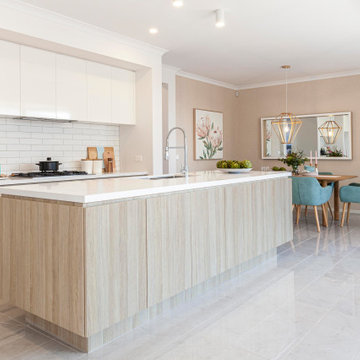
Kitchen and Meals area in the Clarendon home design by JG King Homes Alpha Collection
Expansive open plan kitchen in Melbourne with an undermount sink, light wood cabinets, quartz benchtops, white splashback, ceramic splashback, stainless steel appliances, ceramic floors, with island, white floor and white benchtop.
Expansive open plan kitchen in Melbourne with an undermount sink, light wood cabinets, quartz benchtops, white splashback, ceramic splashback, stainless steel appliances, ceramic floors, with island, white floor and white benchtop.
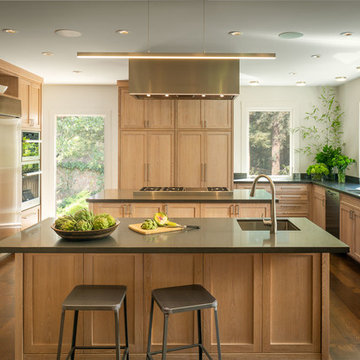
Contemporary Piedmont Kitchen, with Custom Cerused Oak Cabinets.
Large expansive windows open up to private creek and parkland. Two kitchen islands, with custom ceiling stainless steel hood. Large refrigerator and pantry. Caesarstone countertop

Expansive midcentury open plan kitchen in Brisbane with a double-bowl sink, light wood cabinets, wood benchtops, brown splashback, timber splashback, stainless steel appliances, cork floors, with island, brown floor, brown benchtop and vaulted.

Design ideas for an expansive modern u-shaped kitchen in Portland with an undermount sink, flat-panel cabinets, light wood cabinets, quartzite benchtops, grey splashback, stone slab splashback, panelled appliances, concrete floors, with island, grey floor, grey benchtop and wood.
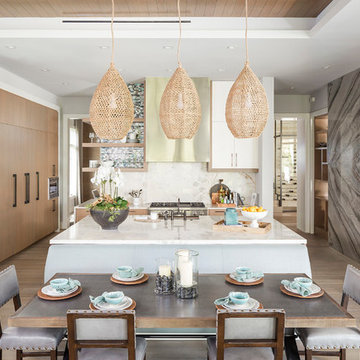
Expansive transitional open plan kitchen in Orlando with a farmhouse sink, light wood cabinets, white splashback, marble splashback, stainless steel appliances, light hardwood floors, with island, grey benchtop and flat-panel cabinets.
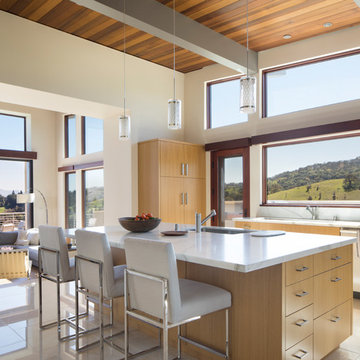
Photography by Paul Dyer
Photo of an expansive modern l-shaped open plan kitchen in San Francisco with an undermount sink, flat-panel cabinets, light wood cabinets, marble benchtops, white splashback, marble splashback, stainless steel appliances, marble floors, with island, beige floor and white benchtop.
Photo of an expansive modern l-shaped open plan kitchen in San Francisco with an undermount sink, flat-panel cabinets, light wood cabinets, marble benchtops, white splashback, marble splashback, stainless steel appliances, marble floors, with island, beige floor and white benchtop.
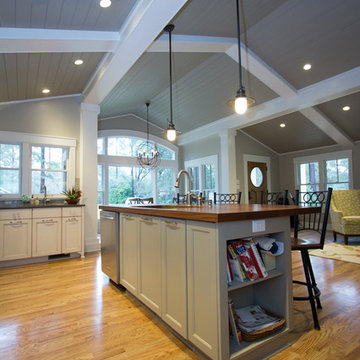
Design ideas for an expansive traditional single-wall open plan kitchen in Atlanta with an undermount sink, shaker cabinets, light wood cabinets, granite benchtops, beige splashback, ceramic splashback, stainless steel appliances, medium hardwood floors and with island.
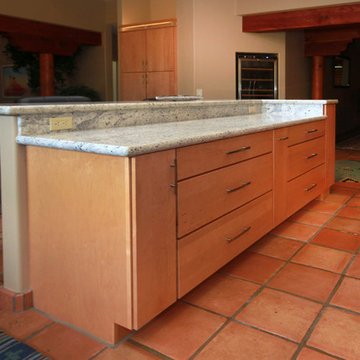
Designer: Laura Wallace
Photographer: Donna Sanchez
This is an example of an expansive contemporary l-shaped eat-in kitchen in Phoenix with an undermount sink, light wood cabinets, granite benchtops, white splashback, stone slab splashback, stainless steel appliances, terra-cotta floors and with island.
This is an example of an expansive contemporary l-shaped eat-in kitchen in Phoenix with an undermount sink, light wood cabinets, granite benchtops, white splashback, stone slab splashback, stainless steel appliances, terra-cotta floors and with island.
Expansive Kitchen with Light Wood Cabinets Design Ideas
6