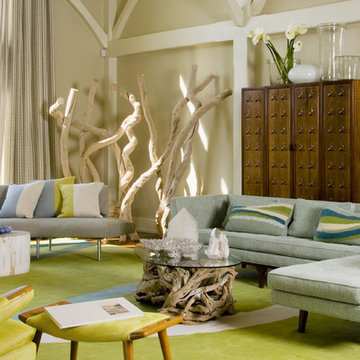Expansive Living Design Ideas
Refine by:
Budget
Sort by:Popular Today
41 - 60 of 3,774 photos
Item 1 of 3
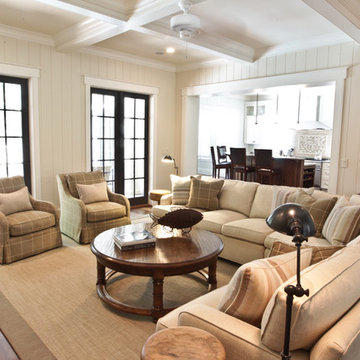
The sectional sofa works to define the footprint of the living room. The designer had the client paint the doors dark to help give the room some depth.
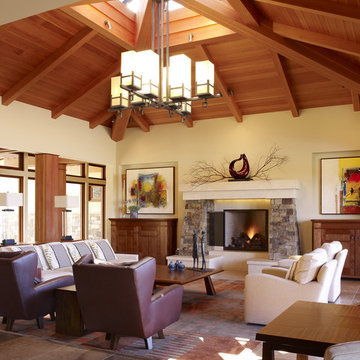
Who says green and sustainable design has to look like it? Designed to emulate the owner’s favorite country club, this fine estate home blends in with the natural surroundings of it’s hillside perch, and is so intoxicatingly beautiful, one hardly notices its numerous energy saving and green features.
Durable, natural and handsome materials such as stained cedar trim, natural stone veneer, and integral color plaster are combined with strong horizontal roof lines that emphasize the expansive nature of the site and capture the “bigness” of the view. Large expanses of glass punctuated with a natural rhythm of exposed beams and stone columns that frame the spectacular views of the Santa Clara Valley and the Los Gatos Hills.
A shady outdoor loggia and cozy outdoor fire pit create the perfect environment for relaxed Saturday afternoon barbecues and glitzy evening dinner parties alike. A glass “wall of wine” creates an elegant backdrop for the dining room table, the warm stained wood interior details make the home both comfortable and dramatic.
The project’s energy saving features include:
- a 5 kW roof mounted grid-tied PV solar array pays for most of the electrical needs, and sends power to the grid in summer 6 year payback!
- all native and drought-tolerant landscaping reduce irrigation needs
- passive solar design that reduces heat gain in summer and allows for passive heating in winter
- passive flow through ventilation provides natural night cooling, taking advantage of cooling summer breezes
- natural day-lighting decreases need for interior lighting
- fly ash concrete for all foundations
- dual glazed low e high performance windows and doors
Design Team:
Noel Cross+Architects - Architect
Christopher Yates Landscape Architecture
Joanie Wick – Interior Design
Vita Pehar - Lighting Design
Conrado Co. – General Contractor
Marion Brenner – Photography
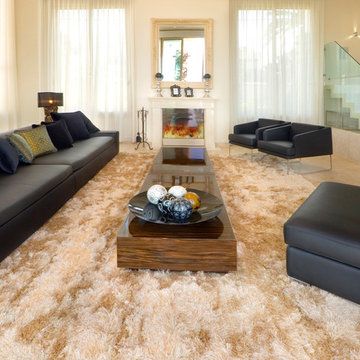
architect : oded tal
Photo of an expansive contemporary living room in Other with a standard fireplace.
Photo of an expansive contemporary living room in Other with a standard fireplace.
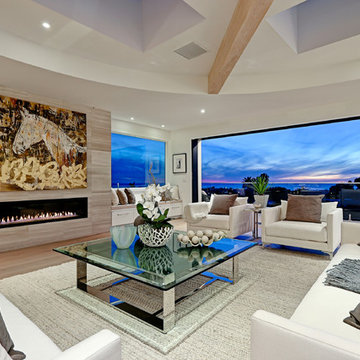
Design ideas for an expansive contemporary open concept living room in Los Angeles with white walls, a ribbon fireplace, a tile fireplace surround, a built-in media wall and light hardwood floors.
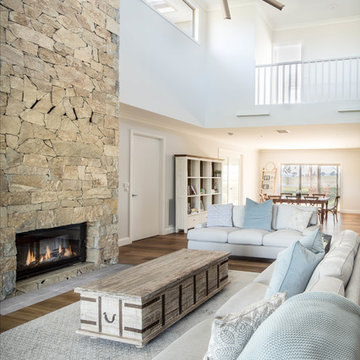
Nathan Lanham Photography
This is an example of an expansive transitional open concept living room in Canberra - Queanbeyan with white walls, medium hardwood floors, a standard fireplace, a stone fireplace surround, no tv and beige floor.
This is an example of an expansive transitional open concept living room in Canberra - Queanbeyan with white walls, medium hardwood floors, a standard fireplace, a stone fireplace surround, no tv and beige floor.
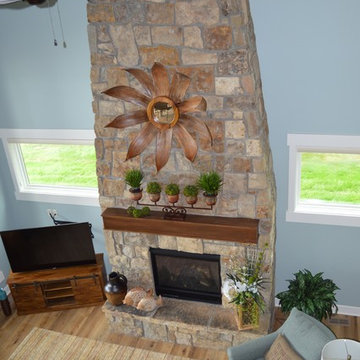
Inspiration for an expansive transitional open concept living room in Grand Rapids with blue walls, vinyl floors, a standard fireplace, a stone fireplace surround, a freestanding tv and multi-coloured floor.
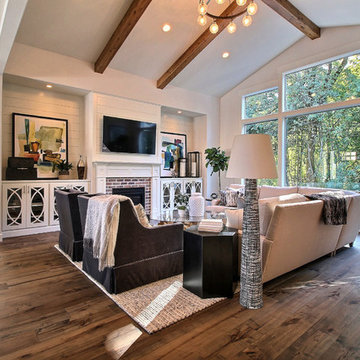
Paint by Sherwin Williams
Body Color - City Loft - SW 7631
Trim Color - Custom Color - SW 8975/3535
Master Suite & Guest Bath - Site White - SW 7070
Girls' Rooms & Bath - White Beet - SW 6287
Exposed Beams & Banister Stain - Banister Beige - SW 3128-B
Gas Fireplace by Heat & Glo
Flooring & Tile by Macadam Floor & Design
Hardwood by Kentwood Floors
Hardwood Product Originals Series - Plateau in Brushed Hard Maple
Kitchen Backsplash by Tierra Sol
Tile Product - Tencer Tiempo in Glossy Shadow
Kitchen Backsplash Accent by Walker Zanger
Tile Product - Duquesa Tile in Jasmine
Sinks by Decolav
Slab Countertops by Wall to Wall Stone Corp
Kitchen Quartz Product True North Calcutta
Master Suite Quartz Product True North Venato Extra
Girls' Bath Quartz Product True North Pebble Beach
All Other Quartz Product True North Light Silt
Windows by Milgard Windows & Doors
Window Product Style Line® Series
Window Supplier Troyco - Window & Door
Window Treatments by Budget Blinds
Lighting by Destination Lighting
Fixtures by Crystorama Lighting
Interior Design by Tiffany Home Design
Custom Cabinetry & Storage by Northwood Cabinets
Customized & Built by Cascade West Development
Photography by ExposioHDR Portland
Original Plans by Alan Mascord Design Associates
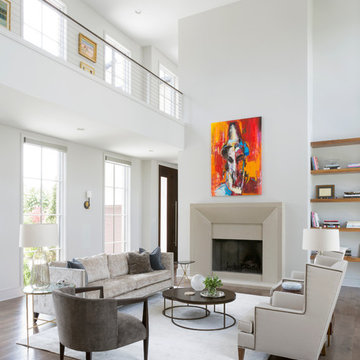
Interior Designer: Meridith Hamilton Ranouil, MLH Designs
Photo of an expansive contemporary formal open concept living room in Little Rock with white walls, dark hardwood floors, a standard fireplace, a plaster fireplace surround, brown floor and vaulted.
Photo of an expansive contemporary formal open concept living room in Little Rock with white walls, dark hardwood floors, a standard fireplace, a plaster fireplace surround, brown floor and vaulted.
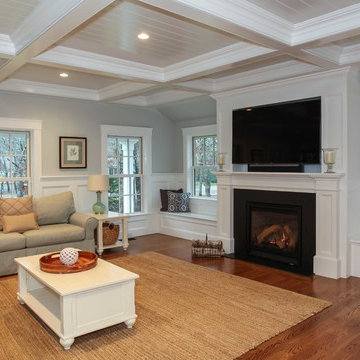
Cape Cod Home Builder - Floor plans Designed by CR Watson, Home Building Construction CR Watson, - Cape Cod General Contractor Greek Farmhouse Revival Style Home, Open Concept Floor plan, Coiffered Ceilings, Wainscoting Paneling, Victorian Era Wall Paneling, Built in Media Wall, Built in Fireplace, Bay Windows, Symmetrical Picture Windows, Wood Front Door, JFW Photography for C.R. Watson
JFW Photography for C.R. Watson
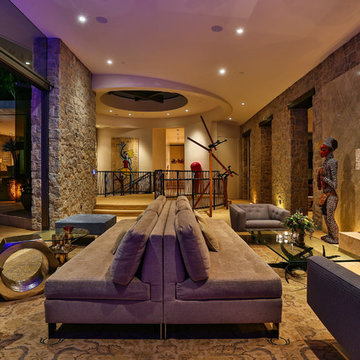
Design ideas for an expansive contemporary formal open concept living room in Los Angeles with beige walls, a standard fireplace, a stone fireplace surround and no tv.
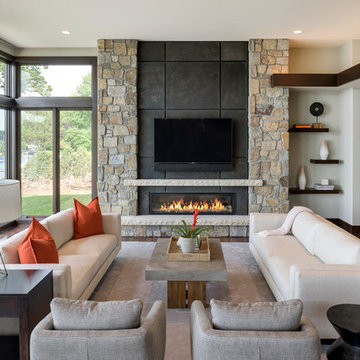
Builder: Denali Custom Homes - Architectural Designer: Alexander Design Group - Interior Designer: Studio M Interiors - Photo: Spacecrafting Photography
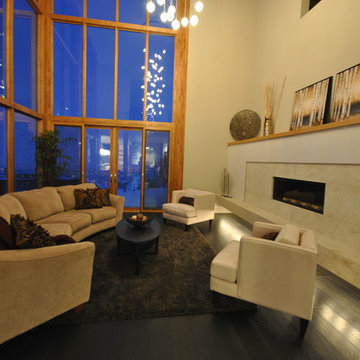
Modern Knox Mountain Home Staging. Center Stage Decorating
Inspiration for an expansive contemporary open concept living room in Vancouver with beige walls, dark hardwood floors, a hanging fireplace and a tile fireplace surround.
Inspiration for an expansive contemporary open concept living room in Vancouver with beige walls, dark hardwood floors, a hanging fireplace and a tile fireplace surround.
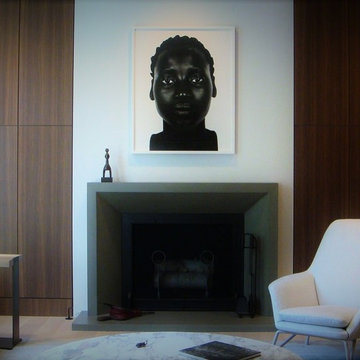
This is an example of an expansive contemporary open concept living room in Atlanta with white walls, light hardwood floors, a standard fireplace and a concrete fireplace surround.
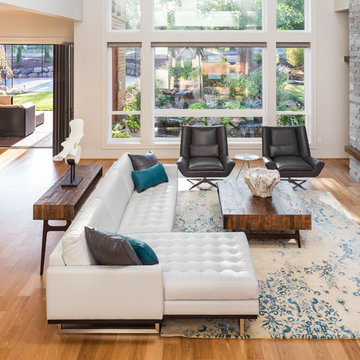
Justin Krug Photography
Photo of an expansive contemporary loft-style living room in Portland with white walls, light hardwood floors, a standard fireplace, a stone fireplace surround and a wall-mounted tv.
Photo of an expansive contemporary loft-style living room in Portland with white walls, light hardwood floors, a standard fireplace, a stone fireplace surround and a wall-mounted tv.
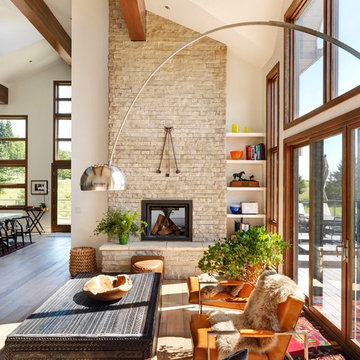
Modern Rustic home inspired by Scandinavian design, architecture & heritage of the home owners.
This particular image shows a family room with plenty of natural light, two way wood burning, floor to ceiling fireplace, custom furniture and exposed beams.
Photo:Martin Tessler
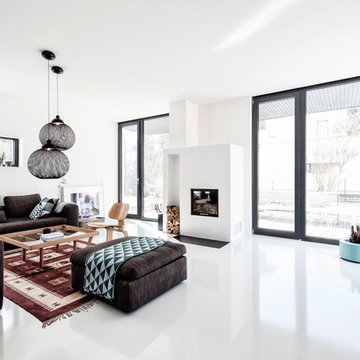
Foto Kai Schlender, www.bugks.com
This is an example of an expansive modern enclosed living room in Munich with white walls, a standard fireplace and a plaster fireplace surround.
This is an example of an expansive modern enclosed living room in Munich with white walls, a standard fireplace and a plaster fireplace surround.
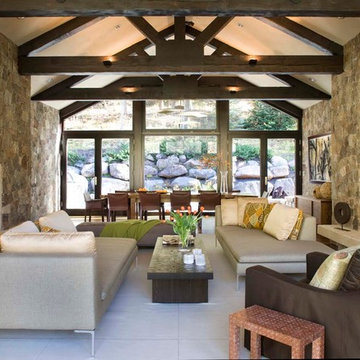
This is an example of an expansive contemporary open concept living room in Denver with beige walls, a ribbon fireplace, a stone fireplace surround and no tv.
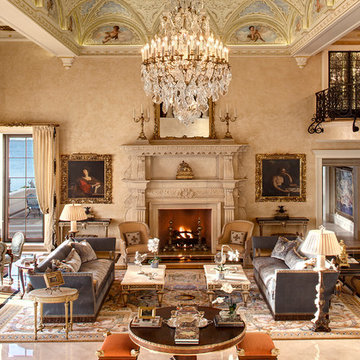
Formal Grand Salon with painted mural ceiling.
Taylor Architectural Photography
This is an example of an expansive traditional formal open concept living room in Miami with marble floors, a stone fireplace surround, beige walls, a standard fireplace, no tv and beige floor.
This is an example of an expansive traditional formal open concept living room in Miami with marble floors, a stone fireplace surround, beige walls, a standard fireplace, no tv and beige floor.
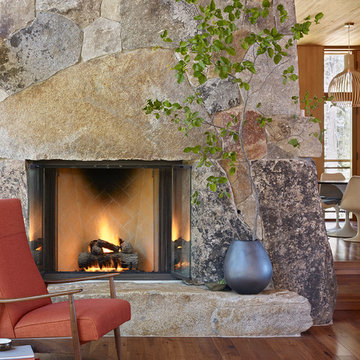
Expansive country open concept living room in San Francisco with a stone fireplace surround.
Expansive Living Design Ideas
3




