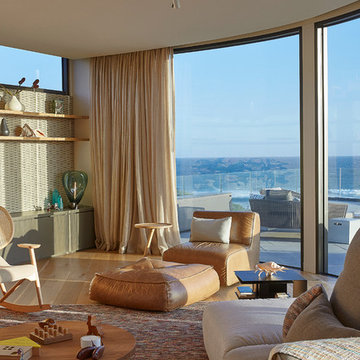Expansive Living Room Design Photos
Refine by:
Budget
Sort by:Popular Today
21 - 40 of 8,980 photos
Item 1 of 3
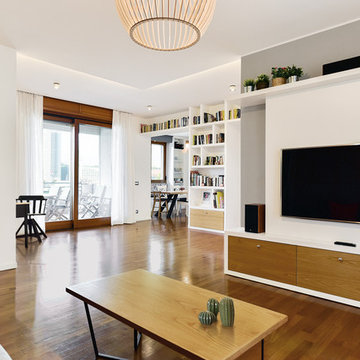
La zona Tv, impreziosita da una parete attrezzata progettata su misura, è ben definita dal ribassamento del soffitto in cartongesso che ne sottolinea la presenza in modo discreto.
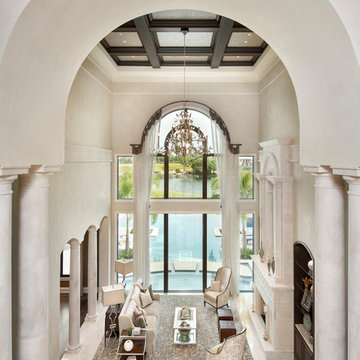
Formal Living Room, directly off of the entry.
Design ideas for an expansive traditional formal open concept living room in Miami with beige walls, marble floors, a standard fireplace and a stone fireplace surround.
Design ideas for an expansive traditional formal open concept living room in Miami with beige walls, marble floors, a standard fireplace and a stone fireplace surround.
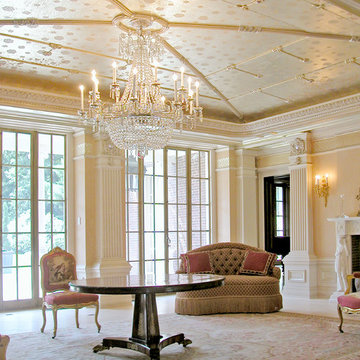
This is an example of an expansive traditional formal open concept living room in Boston with white walls, carpet, a standard fireplace and a stone fireplace surround.
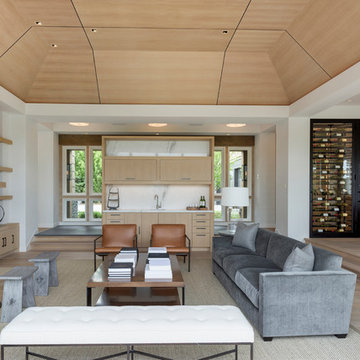
Builder: John Kraemer & Sons, Inc. - Architect: Charlie & Co. Design, Ltd. - Interior Design: Martha O’Hara Interiors - Photo: Spacecrafting Photography
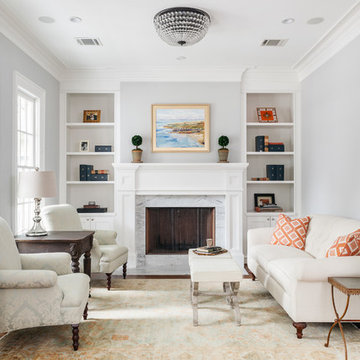
Benjamin Hill Photography
Inspiration for an expansive transitional formal enclosed living room in Houston with medium hardwood floors, a standard fireplace, a stone fireplace surround, grey walls, no tv and brown floor.
Inspiration for an expansive transitional formal enclosed living room in Houston with medium hardwood floors, a standard fireplace, a stone fireplace surround, grey walls, no tv and brown floor.
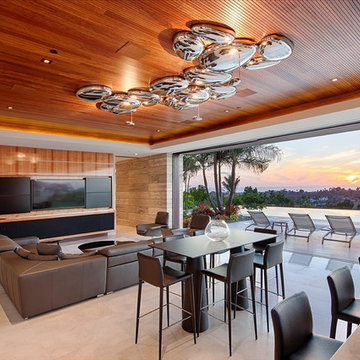
Living room
Photo of an expansive contemporary open concept living room in San Diego with a home bar, white walls, travertine floors and a built-in media wall.
Photo of an expansive contemporary open concept living room in San Diego with a home bar, white walls, travertine floors and a built-in media wall.
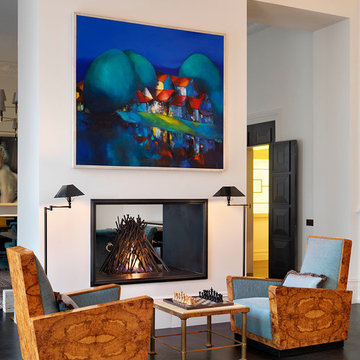
Double Sided fireplace and chessboard
Design ideas for an expansive traditional formal open concept living room in London with white walls, dark hardwood floors, a two-sided fireplace, a stone fireplace surround and no tv.
Design ideas for an expansive traditional formal open concept living room in London with white walls, dark hardwood floors, a two-sided fireplace, a stone fireplace surround and no tv.
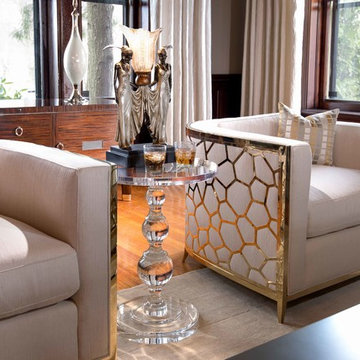
© Kim Smith Photo
Photo of an expansive transitional formal enclosed living room in Atlanta with beige walls, medium hardwood floors and no tv.
Photo of an expansive transitional formal enclosed living room in Atlanta with beige walls, medium hardwood floors and no tv.
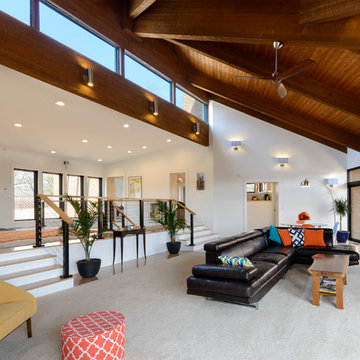
Photos By Michael Schneider
Design ideas for an expansive midcentury open concept living room in Cincinnati with white walls and carpet.
Design ideas for an expansive midcentury open concept living room in Cincinnati with white walls and carpet.
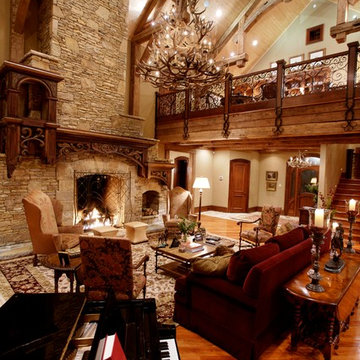
Designed by MossCreek, this beautiful timber frame home includes signature MossCreek style elements such as natural materials, expression of structure, elegant rustic design, and perfect use of space in relation to build site. Photo by Mark Smith
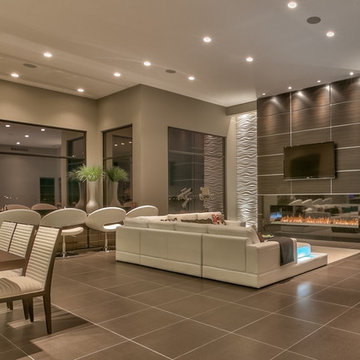
Home Built by Arjay Builders Inc.
Photo by Amoura Productions
Inspiration for an expansive contemporary open concept living room in Omaha with grey walls, a ribbon fireplace, a wall-mounted tv, a metal fireplace surround, brown floor and a home bar.
Inspiration for an expansive contemporary open concept living room in Omaha with grey walls, a ribbon fireplace, a wall-mounted tv, a metal fireplace surround, brown floor and a home bar.
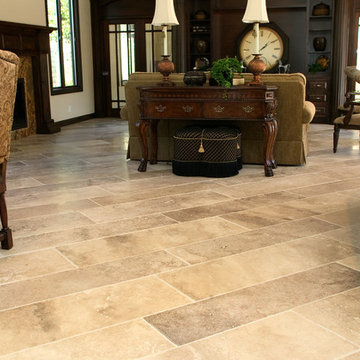
Enjoy spending time in your living room with travertine floors sold at Tile-Stones.com.
Design ideas for an expansive mediterranean formal open concept living room in Los Angeles with travertine floors, white walls, a standard fireplace, a tile fireplace surround, no tv and beige floor.
Design ideas for an expansive mediterranean formal open concept living room in Los Angeles with travertine floors, white walls, a standard fireplace, a tile fireplace surround, no tv and beige floor.
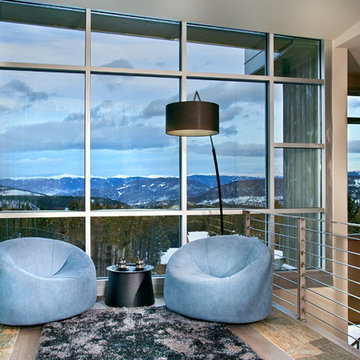
Level Three: Two chairs, arranged in the Penthouse office nook space, create an intimate seating area. These swivel chairs are perfect in a setting where one can choose to enjoy wonderful mountain vistas from so many vantage points!
Photograph © Darren Edwards, San Diego
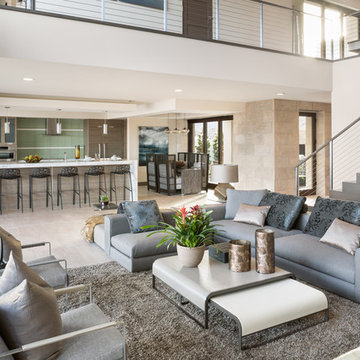
This is an example of an expansive contemporary open concept living room in Las Vegas with a home bar, brown walls, dark hardwood floors and brown floor.
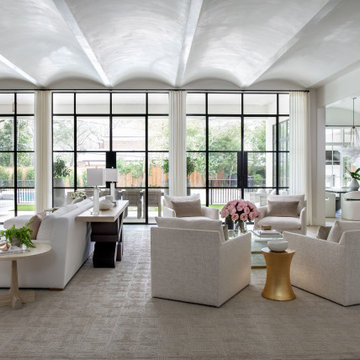
This is an example of an expansive transitional open concept living room in Houston with white walls, medium hardwood floors, a standard fireplace, a stone fireplace surround, brown floor and vaulted.
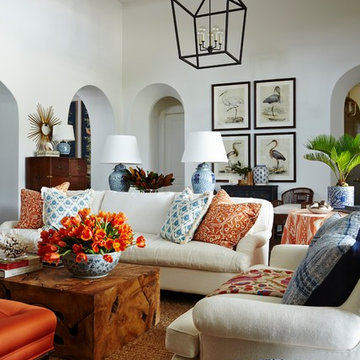
Great room with tall ceilings, curved archways, and exposed beams set the mediterranean style base for the home but furnishings are traditional with a colorful twist of blue, white and touches of orange. Project featured in House Beautiful & Florida Design.
Interiors & Styling by Summer Thornton.
Images by Brantley Photography
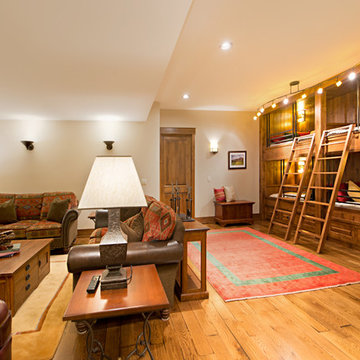
A Brilliant Photo - Agneiszka Wormus
Design ideas for an expansive arts and crafts open concept living room in Denver with white walls, medium hardwood floors, a standard fireplace, a stone fireplace surround and a wall-mounted tv.
Design ideas for an expansive arts and crafts open concept living room in Denver with white walls, medium hardwood floors, a standard fireplace, a stone fireplace surround and a wall-mounted tv.
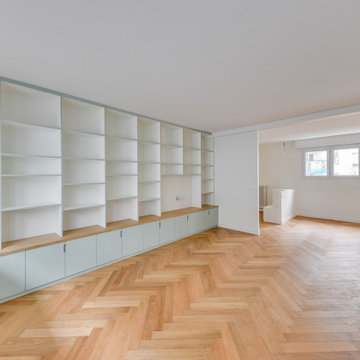
la photo est prise depuis la grande salle de séjour et donne sur la salle de lecture et l'entrée. On apperçoit sur la gauche entre les deux pièces les panneaux coulissants qui permettent de fermer entièrement la pièce.

A new take on Japandi living. Distinct architectural elements found in European architecture from Spain and France, mixed with layout decisions of eastern philosophies, grounded in a warm minimalist color scheme, with lots of natural elements and textures. The room has been cleverly divided into different zones, for reading, gathering, relaxing by the fireplace, or playing the family’s heirloom baby grand piano.
Expansive Living Room Design Photos
2
