All Fireplace Surrounds Expansive Living Room Design Photos
Refine by:
Budget
Sort by:Popular Today
21 - 40 of 10,747 photos
Item 1 of 3
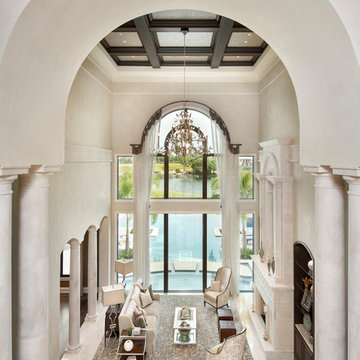
Formal Living Room, directly off of the entry.
Design ideas for an expansive traditional formal open concept living room in Miami with beige walls, marble floors, a standard fireplace and a stone fireplace surround.
Design ideas for an expansive traditional formal open concept living room in Miami with beige walls, marble floors, a standard fireplace and a stone fireplace surround.
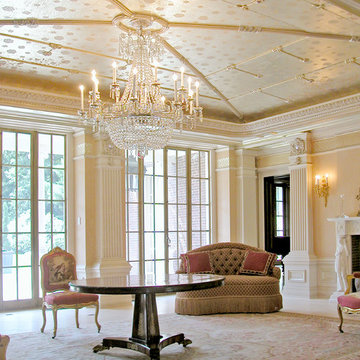
This is an example of an expansive traditional formal open concept living room in Boston with white walls, carpet, a standard fireplace and a stone fireplace surround.
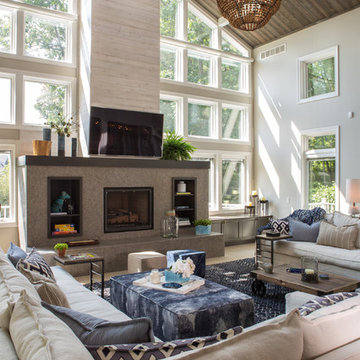
To cultivate a sense of warmth and coziness where the family will gather, we added architectural ridge beams and rustic barn wood to the ceilings and updated the fireplace with shiplap. To surprise the client with a living room that truly got the heart of who they are as a family, we created a special nook reserved just for doing puzzles—their favorite way to spend time together.
Jill Buckner Photography
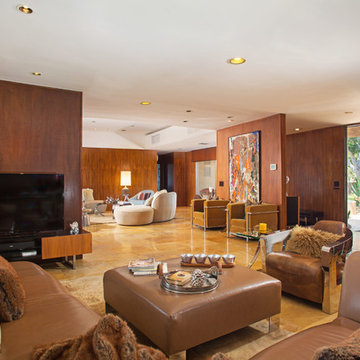
Photo Credit: Sign On San Diego.
Design ideas for an expansive midcentury formal open concept living room in San Diego with beige walls, travertine floors, a stone fireplace surround and a wall-mounted tv.
Design ideas for an expansive midcentury formal open concept living room in San Diego with beige walls, travertine floors, a stone fireplace surround and a wall-mounted tv.
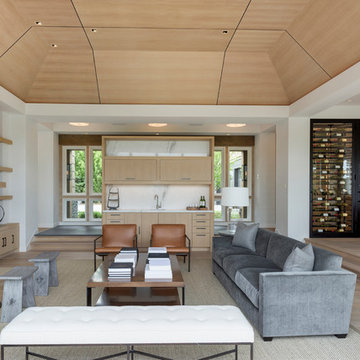
Builder: John Kraemer & Sons, Inc. - Architect: Charlie & Co. Design, Ltd. - Interior Design: Martha O’Hara Interiors - Photo: Spacecrafting Photography
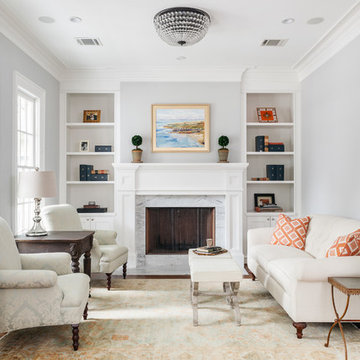
Benjamin Hill Photography
Inspiration for an expansive transitional formal enclosed living room in Houston with medium hardwood floors, a standard fireplace, a stone fireplace surround, grey walls, no tv and brown floor.
Inspiration for an expansive transitional formal enclosed living room in Houston with medium hardwood floors, a standard fireplace, a stone fireplace surround, grey walls, no tv and brown floor.
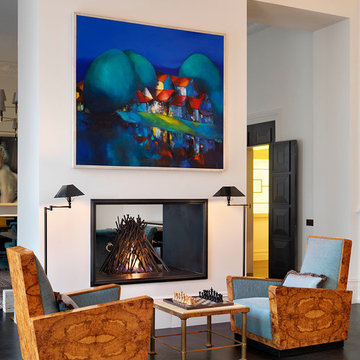
Double Sided fireplace and chessboard
Design ideas for an expansive traditional formal open concept living room in London with white walls, dark hardwood floors, a two-sided fireplace, a stone fireplace surround and no tv.
Design ideas for an expansive traditional formal open concept living room in London with white walls, dark hardwood floors, a two-sided fireplace, a stone fireplace surround and no tv.
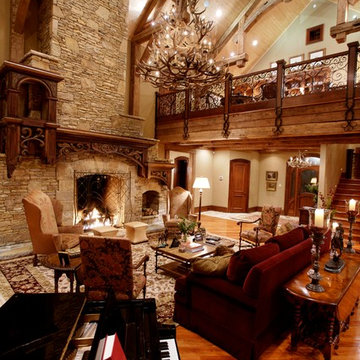
Designed by MossCreek, this beautiful timber frame home includes signature MossCreek style elements such as natural materials, expression of structure, elegant rustic design, and perfect use of space in relation to build site. Photo by Mark Smith
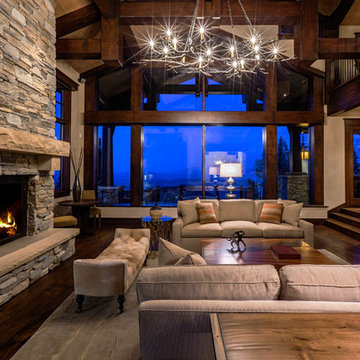
Inspiration for an expansive country formal open concept living room in Salt Lake City with beige walls, dark hardwood floors, a standard fireplace, a stone fireplace surround and no tv.
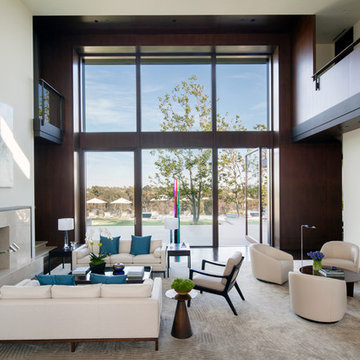
Walnut paneling wraps around large scale windows in the formal living room.
Photo: Roger Davies
Expansive modern loft-style living room in Los Angeles with white walls, a standard fireplace and a stone fireplace surround.
Expansive modern loft-style living room in Los Angeles with white walls, a standard fireplace and a stone fireplace surround.
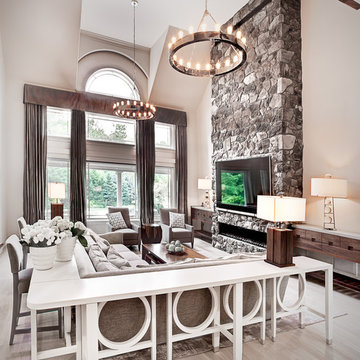
The challenge with this project was to transform a very traditional house into something more modern and suited to the lifestyle of a young couple just starting a new family. We achieved this by lightening the overall color palette with soft grays and neutrals. Then we replaced the traditional dark colored wood and tile flooring with lighter wide plank hardwood and stone floors. Next we redesigned the kitchen into a more workable open plan and used top of the line professional level appliances and light pigmented oil stained oak cabinetry. Finally we painted the heavily carved stained wood moldings and library and den cabinetry with a fresh coat of soft pale light reflecting gloss paint.
Photographer: James Koch
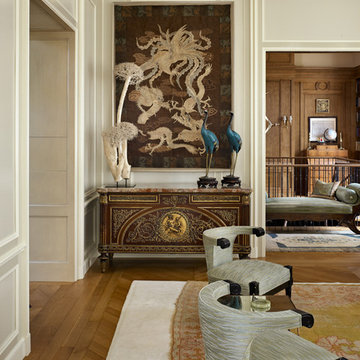
From its English-style conservatory to its wealth of French doors, this impressive family home - at once stately, yet welcoming - ushers the vitality of its premiere urban setting into historically-inspired interiors. Here, soaring ceilings, inlaid floors, and marble-wrapped, walnut-paneled, and mirror-clad walls honor the luxurious traditions of classic European interior architecture. Naturally, symmetry is its muse, evinced through a striking collection of fine furnishings, splendid rugs, art, and accessories - augmented, all, by unexpectedly fresh bursts of color and playfully retro silhouettes. Formal without intimidation -or apology- it personifies the very finest in gracious city living.
Photos by Nathan Kirkman http://nathankirkman.com/
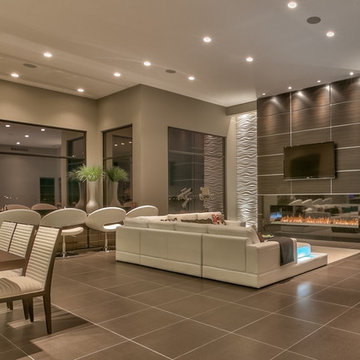
Home Built by Arjay Builders Inc.
Photo by Amoura Productions
Inspiration for an expansive contemporary open concept living room in Omaha with grey walls, a ribbon fireplace, a wall-mounted tv, a metal fireplace surround, brown floor and a home bar.
Inspiration for an expansive contemporary open concept living room in Omaha with grey walls, a ribbon fireplace, a wall-mounted tv, a metal fireplace surround, brown floor and a home bar.
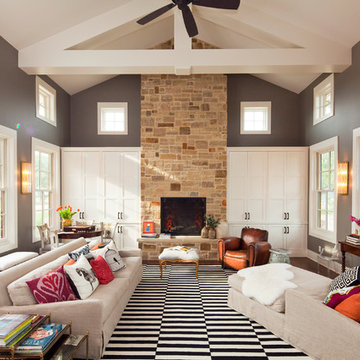
Vanguard Studio
Design ideas for an expansive contemporary living room in Austin with grey walls, a standard fireplace, a stone fireplace surround and no tv.
Design ideas for an expansive contemporary living room in Austin with grey walls, a standard fireplace, a stone fireplace surround and no tv.
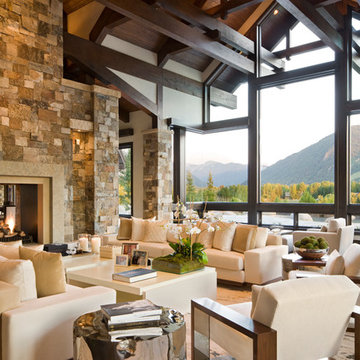
Willoughby Way Great Room with Massive Stone Fireplace by Charles Cunniffe Architects http://cunniffe.com/projects/willoughby-way/ Photo by David O. Marlow
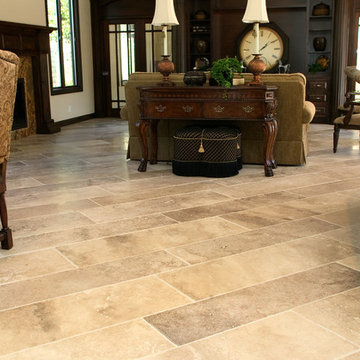
Enjoy spending time in your living room with travertine floors sold at Tile-Stones.com.
Design ideas for an expansive mediterranean formal open concept living room in Los Angeles with travertine floors, white walls, a standard fireplace, a tile fireplace surround, no tv and beige floor.
Design ideas for an expansive mediterranean formal open concept living room in Los Angeles with travertine floors, white walls, a standard fireplace, a tile fireplace surround, no tv and beige floor.
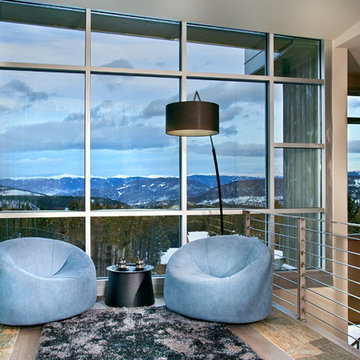
Level Three: Two chairs, arranged in the Penthouse office nook space, create an intimate seating area. These swivel chairs are perfect in a setting where one can choose to enjoy wonderful mountain vistas from so many vantage points!
Photograph © Darren Edwards, San Diego
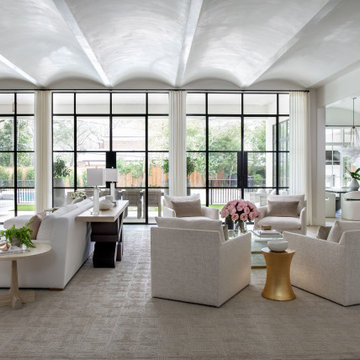
This is an example of an expansive transitional open concept living room in Houston with white walls, medium hardwood floors, a standard fireplace, a stone fireplace surround, brown floor and vaulted.
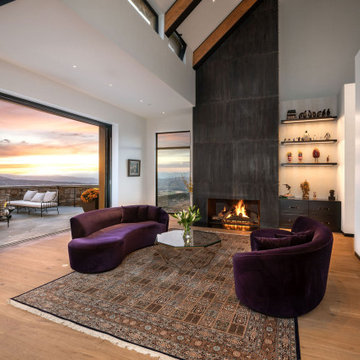
Scandinavian great room with a beautiful view of the Colorado sunset. Complete with a full size lounge, a fire place, and a kitchen, and dining area.
ULFBUILT follows a simple belief. They treat each project with care as if it were their own home.
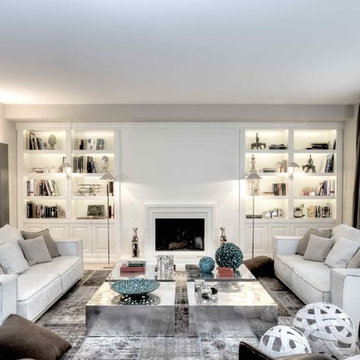
Inspiration for an expansive traditional open concept living room in Other with a standard fireplace, a wood fireplace surround and white walls.
All Fireplace Surrounds Expansive Living Room Design Photos
2