All Fireplace Surrounds Expansive Living Room Design Photos
Refine by:
Budget
Sort by:Popular Today
61 - 80 of 10,747 photos
Item 1 of 3
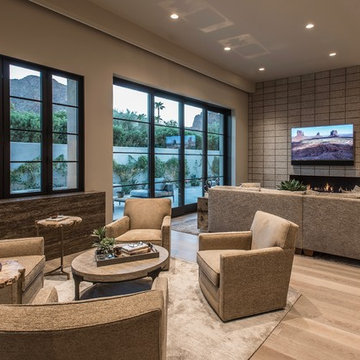
Expansive contemporary open concept living room in Phoenix with beige walls, medium hardwood floors, a two-sided fireplace, a brick fireplace surround, a wall-mounted tv and beige floor.
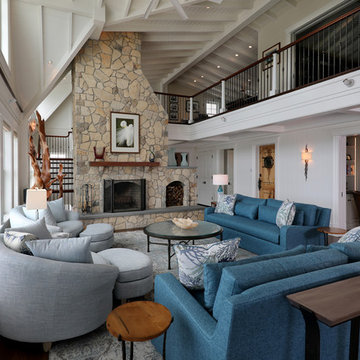
Design ideas for an expansive beach style formal open concept living room in Other with white walls, medium hardwood floors and a stone fireplace surround.
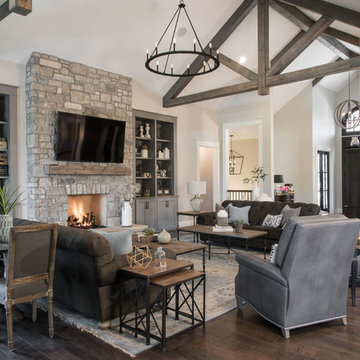
Design ideas for an expansive traditional open concept living room in St Louis with beige walls, dark hardwood floors, a standard fireplace, a stone fireplace surround, a wall-mounted tv and brown floor.
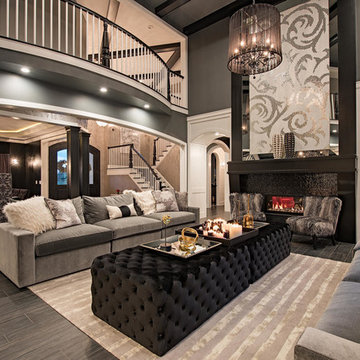
Inspiration for an expansive transitional formal enclosed living room in Cleveland with a tile fireplace surround, black walls, vinyl floors, a ribbon fireplace, no tv and black floor.
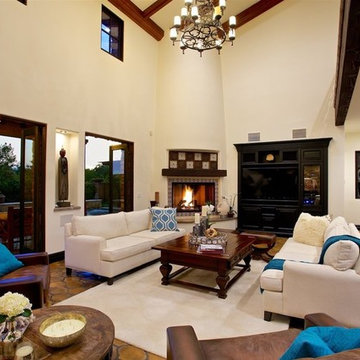
The high beamed ceilings add to the spacious feeling of this luxury coastal home. Saltillo tiles and a large corner fireplace add to its warmth.
Design ideas for an expansive mediterranean open concept living room in San Diego with a home bar, terra-cotta floors, a corner fireplace, a tile fireplace surround and orange floor.
Design ideas for an expansive mediterranean open concept living room in San Diego with a home bar, terra-cotta floors, a corner fireplace, a tile fireplace surround and orange floor.
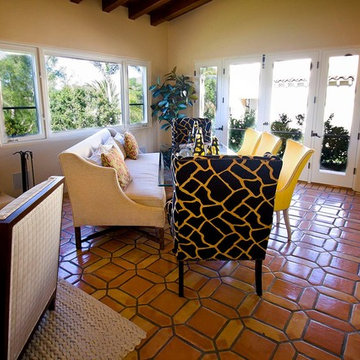
This is an example of an expansive transitional open concept living room in San Diego with a home bar, white walls, terra-cotta floors, a standard fireplace, a plaster fireplace surround, no tv and brown floor.
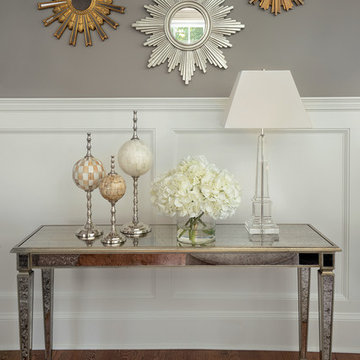
Expansive transitional formal enclosed living room in Orange County with beige walls, medium hardwood floors, a standard fireplace, a stone fireplace surround, no tv and brown floor.
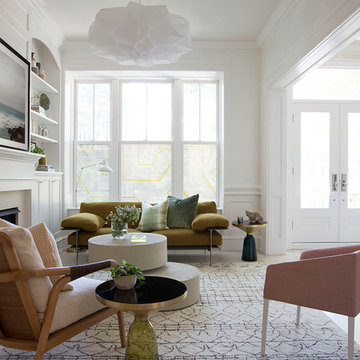
This living room directly off the entry sets the tone for the rest of the home with its low slung furnishings, plush turkish rug and ethereal chandelier. The palette for this space was pulled from the antique wool rug in the dining room with splashes of blush, chartreuse and ochre.
Summer Thornton Design, Inc.
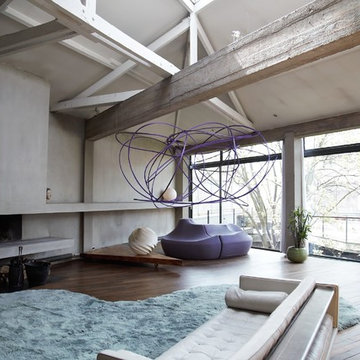
PORTE DES LILAS/M° SAINT-FARGEAU
A quelques minutes à pied des portes de Paris, les inconditionnels de volumes non-conformistes sauront apprécier cet exemple de lieu industriel magnifiquement transformé en véritable loft d'habitation.
Après avoir traversé une cour paysagère et son bassin en eau, surplombée d'une terrasse fleurie, vous y découvrirez :
En rez-de-chaussée : un vaste espace de Réception (Usage professionnel possible), une cuisine dînatoire, une salle à manger et un WC indépendant.
Au premier étage : un séjour cathédrale aux volumes impressionnants et sa baie vitrée surplombant le jardin, qui se poursuit d'une chambre accompagnée d'une salle de bains résolument contemporaine et d'un accès à la terrasse, d'un dressing et d'un WC indépendant.
Une cave saine en accès direct complète cet ensemble
Enfin, une dépendance composée d'une salle de bains et de deux chambres accueillera vos grands enfants ou vos amis de passage.
Star incontestée des plus grands magazines de décoration, ce spectaculaire lieu de vie tendance, calme et ensoleillé, n'attend plus que votre présence...
BIEN NON SOUMIS AU STATUT DE LA COPROPRIETE
Pour obtenir plus d'informations sur ce bien,
Contactez Benoit WACHBAR au : 07 64 09 69 68
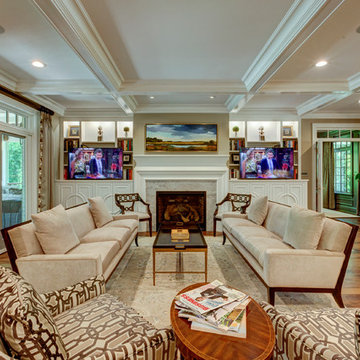
New View Photograghy
Design ideas for an expansive traditional formal open concept living room in Raleigh with grey walls, dark hardwood floors, a standard fireplace, a stone fireplace surround and a concealed tv.
Design ideas for an expansive traditional formal open concept living room in Raleigh with grey walls, dark hardwood floors, a standard fireplace, a stone fireplace surround and a concealed tv.
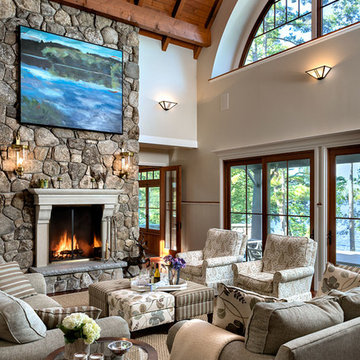
Expansive traditional formal open concept living room in Boston with grey walls, dark hardwood floors, a standard fireplace, a stone fireplace surround, no tv and brown floor.
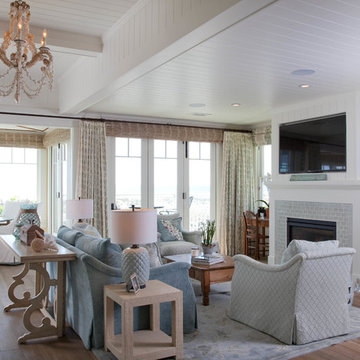
Kim Grant, Architect;
Elizabeth Barkett, Interior Designer - Ross Thiele & Sons Ltd.;
Gail Owens, Photographer
Expansive beach style open concept living room in San Diego with white walls, medium hardwood floors, a standard fireplace, a wall-mounted tv and a brick fireplace surround.
Expansive beach style open concept living room in San Diego with white walls, medium hardwood floors, a standard fireplace, a wall-mounted tv and a brick fireplace surround.
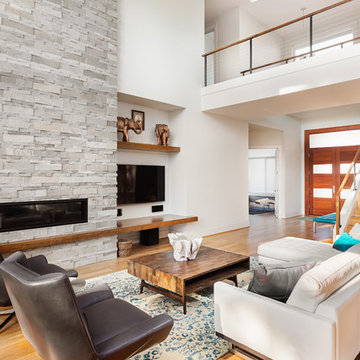
Justin Krug Photography
Design ideas for an expansive contemporary open concept living room in Portland with white walls, light hardwood floors, a standard fireplace, a stone fireplace surround and a wall-mounted tv.
Design ideas for an expansive contemporary open concept living room in Portland with white walls, light hardwood floors, a standard fireplace, a stone fireplace surround and a wall-mounted tv.
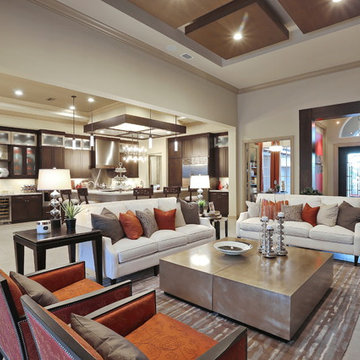
Gene Pollux | Pollux Photography
Everett Dennison | SRQ360
Photo of an expansive mediterranean formal open concept living room in Tampa with beige walls, travertine floors, a ribbon fireplace and a stone fireplace surround.
Photo of an expansive mediterranean formal open concept living room in Tampa with beige walls, travertine floors, a ribbon fireplace and a stone fireplace surround.
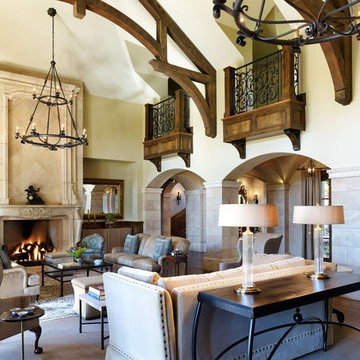
Photo of an expansive formal enclosed living room in Denver with a standard fireplace, beige walls, dark hardwood floors, a stone fireplace surround and no tv.
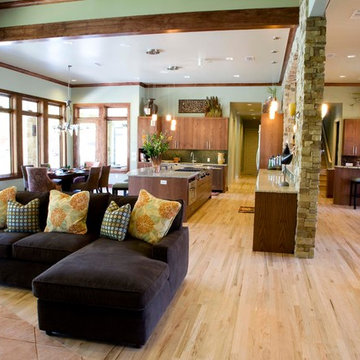
Design ideas for an expansive beach style open concept living room in Dallas with a home bar, green walls, light hardwood floors, a standard fireplace, a stone fireplace surround and a wall-mounted tv.
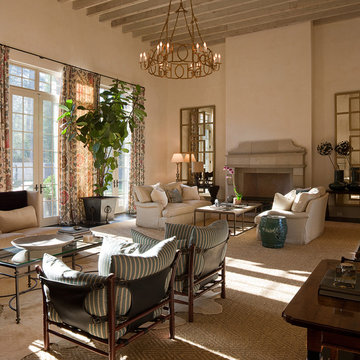
James Lockhart photo
Expansive mediterranean formal open concept living room in Atlanta with beige walls, dark hardwood floors, a standard fireplace, a stone fireplace surround, no tv and brown floor.
Expansive mediterranean formal open concept living room in Atlanta with beige walls, dark hardwood floors, a standard fireplace, a stone fireplace surround, no tv and brown floor.
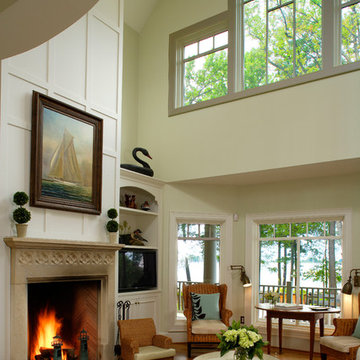
This is an example of an expansive beach style formal open concept living room in Philadelphia with yellow walls, medium hardwood floors, a standard fireplace, a stone fireplace surround and no tv.
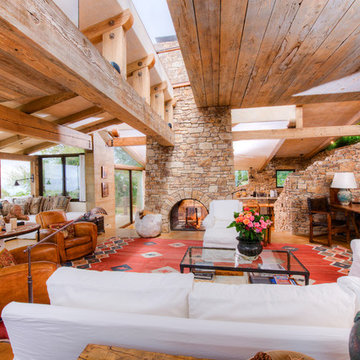
Breathtaking views of the incomparable Big Sur Coast, this classic Tuscan design of an Italian farmhouse, combined with a modern approach creates an ambiance of relaxed sophistication for this magnificent 95.73-acre, private coastal estate on California’s Coastal Ridge. Five-bedroom, 5.5-bath, 7,030 sq. ft. main house, and 864 sq. ft. caretaker house over 864 sq. ft. of garage and laundry facility. Commanding a ridge above the Pacific Ocean and Post Ranch Inn, this spectacular property has sweeping views of the California coastline and surrounding hills. “It’s as if a contemporary house were overlaid on a Tuscan farm-house ruin,” says decorator Craig Wright who created the interiors. The main residence was designed by renowned architect Mickey Muenning—the architect of Big Sur’s Post Ranch Inn, —who artfully combined the contemporary sensibility and the Tuscan vernacular, featuring vaulted ceilings, stained concrete floors, reclaimed Tuscan wood beams, antique Italian roof tiles and a stone tower. Beautifully designed for indoor/outdoor living; the grounds offer a plethora of comfortable and inviting places to lounge and enjoy the stunning views. No expense was spared in the construction of this exquisite estate.
Presented by Olivia Hsu Decker
+1 415.720.5915
+1 415.435.1600
Decker Bullock Sotheby's International Realty
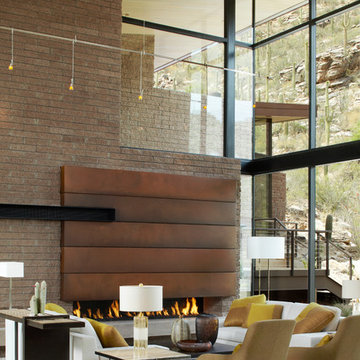
The living room opens to the edge of the Coronado National Forest. The boundary between interior and exterior is blurred by the continuation of the tongue and groove ceiling finish.
Dominique Vorillon Photography
All Fireplace Surrounds Expansive Living Room Design Photos
4