Expansive Living Room Design Photos with Travertine Floors
Refine by:
Budget
Sort by:Popular Today
1 - 20 of 666 photos
Item 1 of 3

This is an example of an expansive beach style open concept living room in Miami with grey walls, travertine floors, a hanging fireplace, a tile fireplace surround, a wall-mounted tv and coffered.
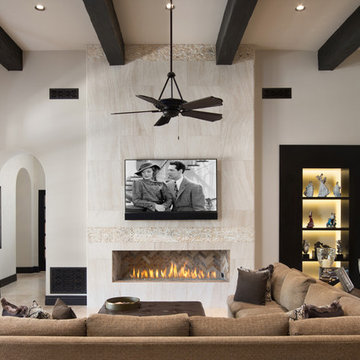
Neutral electric and limestone linear fireplace in the mansions living room.
Inspiration for an expansive transitional open concept living room in Phoenix with beige walls, travertine floors, a ribbon fireplace, a tile fireplace surround, a wall-mounted tv and multi-coloured floor.
Inspiration for an expansive transitional open concept living room in Phoenix with beige walls, travertine floors, a ribbon fireplace, a tile fireplace surround, a wall-mounted tv and multi-coloured floor.

This is an example of an expansive transitional open concept living room in Dallas with multi-coloured walls, travertine floors, a ribbon fireplace, a wood fireplace surround, beige floor and vaulted.
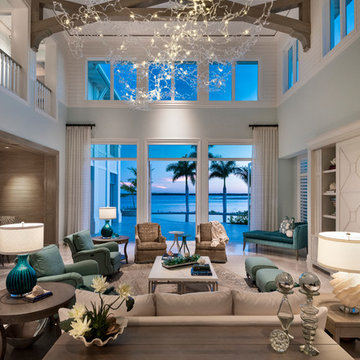
Amber Frederiksen Photography
Inspiration for an expansive transitional formal open concept living room in Other with blue walls, travertine floors, no fireplace, a concealed tv and beige floor.
Inspiration for an expansive transitional formal open concept living room in Other with blue walls, travertine floors, no fireplace, a concealed tv and beige floor.
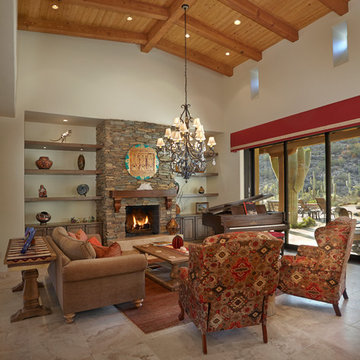
Large open great room and dining area with a mix of custom and Restoration Hardware furnishings.
Expansive open concept living room in Phoenix with beige walls, travertine floors, a standard fireplace, a stone fireplace surround and no tv.
Expansive open concept living room in Phoenix with beige walls, travertine floors, a standard fireplace, a stone fireplace surround and no tv.
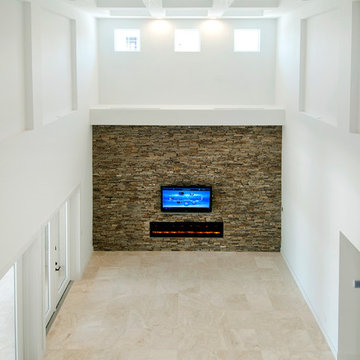
Karli Moore Photography
Photo of an expansive modern open concept living room in Tampa with white walls, travertine floors, a ribbon fireplace, a stone fireplace surround and a built-in media wall.
Photo of an expansive modern open concept living room in Tampa with white walls, travertine floors, a ribbon fireplace, a stone fireplace surround and a built-in media wall.
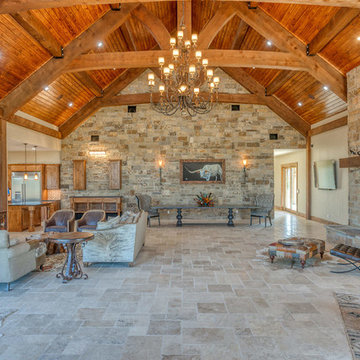
Rustic living area featuring large stone fireplace, wood block mantle, travertine floors, vaulted wood ceilings with custom beams, stone wall.
Design ideas for an expansive country formal open concept living room in Dallas with beige walls, travertine floors, a standard fireplace, a stone fireplace surround, a wall-mounted tv and beige floor.
Design ideas for an expansive country formal open concept living room in Dallas with beige walls, travertine floors, a standard fireplace, a stone fireplace surround, a wall-mounted tv and beige floor.
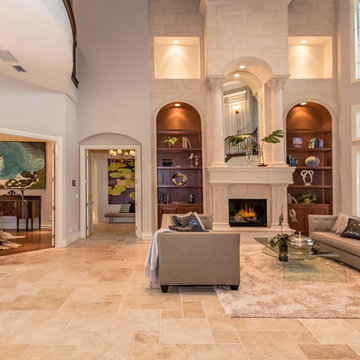
Large Art for the staging of a real estate listing by Holly Pascarella with Keller Williams, Sarasota, Florida. Original Art and Photography by Christina Cook Lee, of Real Big Art. Staging design by Doshia Wagner of NonStop Staging.
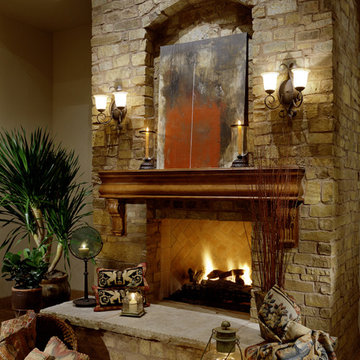
This beautiful fireplace were designed and built by Fratantoni Luxury Estates. It shows what dedication to detail truly means. Check out our Facebook Fan Page at www.Facebook.com/FratantoniLuxuryEstates
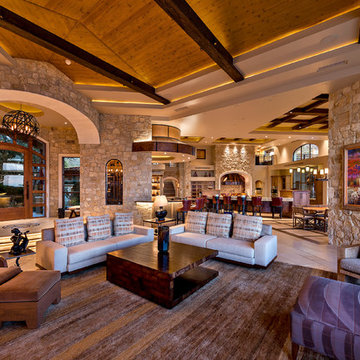
Dramatic framework forms a matrix focal point over this North Scottsdale home's back patio and negative edge pool, underlining the architect's trademark use of symmetry to draw the eye through the house and out to the stunning views of the Valley beyond. This almost 9000 SF hillside hideaway is an effortless blend of Old World charm with contemporary style and amenities.
Organic colors and rustic finishes connect the space with its desert surroundings. Large glass walls topped with clerestory windows that retract into the walls open the main living space to the outdoors.

The great room is devoted to the entertainment of stunning views and meaningful conversation. The open floor plan connects seamlessly with family room, dining room, and a parlor. The two-sided fireplace hosts the entry on its opposite side.
Project Details // White Box No. 2
Architecture: Drewett Works
Builder: Argue Custom Homes
Interior Design: Ownby Design
Landscape Design (hardscape): Greey | Pickett
Landscape Design: Refined Gardens
Photographer: Jeff Zaruba
See more of this project here: https://www.drewettworks.com/white-box-no-2/
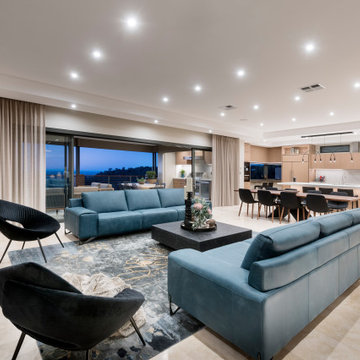
Furniture by Merlino Furniture; Rug by Jenny Jones Rugs; Accessories by Furniture Gallery; Cabinetry Facings - Briggs Biscotti Veneer; Flooring - Alabastino (Asciano) by Milano Stone; Walls - Dulux Grand Piano; window Treatments - Beachside Blinds.
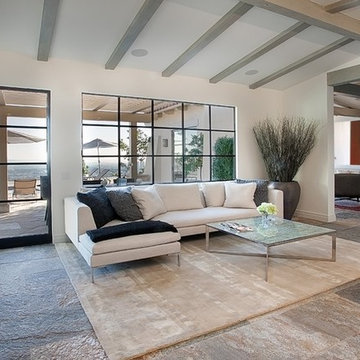
Photo of an expansive contemporary formal open concept living room in San Diego with white walls, travertine floors and no tv.
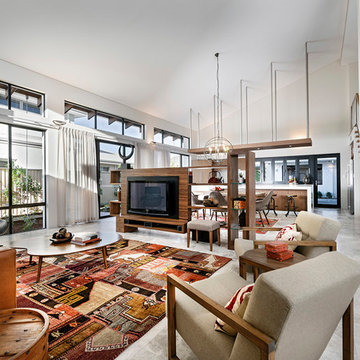
Courtesy of The Rural Building Company
Expansive contemporary loft-style living room in Perth with white walls, travertine floors and a built-in media wall.
Expansive contemporary loft-style living room in Perth with white walls, travertine floors and a built-in media wall.
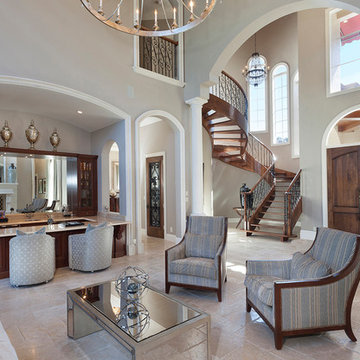
Architectural photography by ibi designs
Photo of an expansive mediterranean formal open concept living room in Miami with grey walls, travertine floors, no fireplace, no tv and beige floor.
Photo of an expansive mediterranean formal open concept living room in Miami with grey walls, travertine floors, no fireplace, no tv and beige floor.
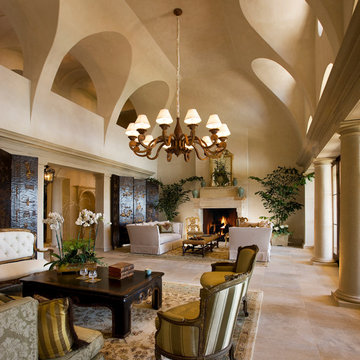
Jim Bartsch
Design ideas for an expansive mediterranean formal open concept living room in Other with beige walls, a standard fireplace, no tv, travertine floors and a stone fireplace surround.
Design ideas for an expansive mediterranean formal open concept living room in Other with beige walls, a standard fireplace, no tv, travertine floors and a stone fireplace surround.
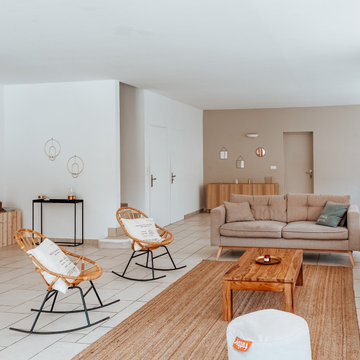
Salon scandinave, canapés gris, chaises bascules rotin, table basse noyer
Photo of an expansive scandinavian formal open concept living room with beige walls, travertine floors, no fireplace and white floor.
Photo of an expansive scandinavian formal open concept living room with beige walls, travertine floors, no fireplace and white floor.
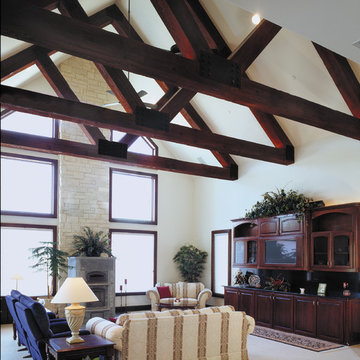
Design ideas for an expansive traditional open concept living room in Dallas with white walls, travertine floors, a wood stove, a stone fireplace surround and a built-in media wall.
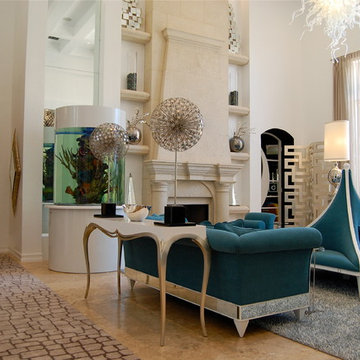
This grand formal living room was designed around the custom aquarium.
Design ideas for an expansive modern formal enclosed living room in Miami with white walls, travertine floors, no fireplace and no tv.
Design ideas for an expansive modern formal enclosed living room in Miami with white walls, travertine floors, no fireplace and no tv.
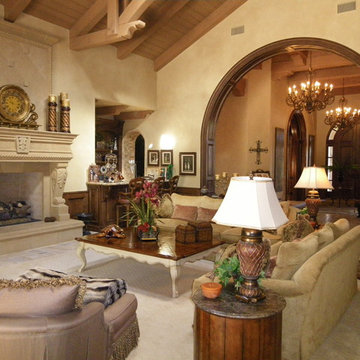
This large great room, designed in the old world style, features a huge stone fireplace with a beautiful mantle clock. It has an open beam cathedral ceiling with large rough hewn paneling and beams.
Expansive Living Room Design Photos with Travertine Floors
1