Expansive Living Room Design Photos with Travertine Floors
Refine by:
Budget
Sort by:Popular Today
41 - 60 of 666 photos
Item 1 of 3
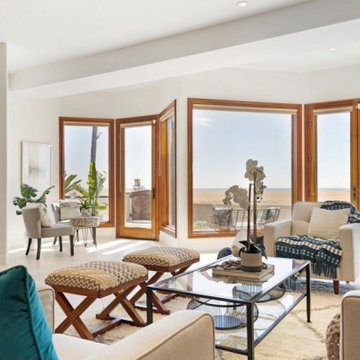
Love this luxury home staging project for a home that sits right on the beach in Newport Beach!
Inspiration for an expansive beach style formal open concept living room in Orange County with white walls, travertine floors and no tv.
Inspiration for an expansive beach style formal open concept living room in Orange County with white walls, travertine floors and no tv.
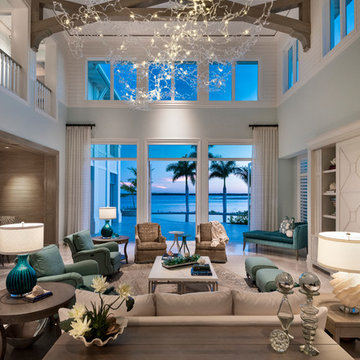
Amber Frederiksen Photography
Inspiration for an expansive transitional formal open concept living room in Other with blue walls, travertine floors, no fireplace, a concealed tv and beige floor.
Inspiration for an expansive transitional formal open concept living room in Other with blue walls, travertine floors, no fireplace, a concealed tv and beige floor.
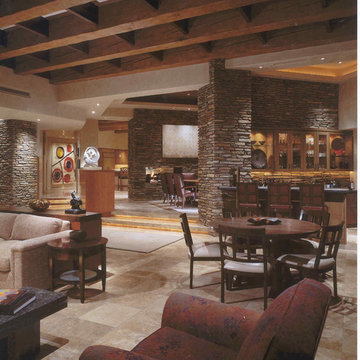
Comfortable and elegant, this living room has several conversation areas. The various textures include stacked stone columns, copper-clad beams exotic wood veneers, metal and glass.
Project designed by Susie Hersker’s Scottsdale interior design firm Design Directives. Design Directives is active in Phoenix, Paradise Valley, Cave Creek, Carefree, Sedona, and beyond.
For more about Design Directives, click here: https://susanherskerasid.com/
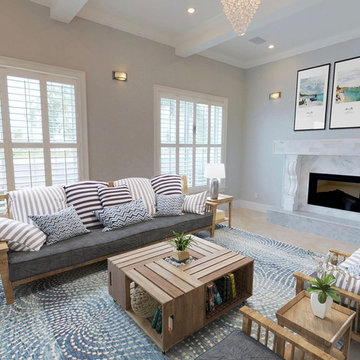
Welcome to Sand Dollar, a grand five bedroom, five and a half bathroom family home the wonderful beachfront, marina based community of Palm Cay. On a double lot, the main house, pool, pool house, guest cottage with three car garage make an impressive homestead, perfect for a large family. Built to the highest specifications, Sand Dollar features a Bermuda roof, hurricane impact doors and windows, plantation shutters, travertine, marble and hardwood floors, high ceilings, a generator, water holding tank, and high efficiency central AC.
The grand entryway is flanked by formal living and dining rooms, and overlooking the pool is the custom built gourmet kitchen and spacious open plan dining and living areas. Granite counters, dual islands, an abundance of storage space, high end appliances including a Wolf double oven, Sub Zero fridge, and a built in Miele coffee maker, make this a chef’s dream kitchen.
On the second floor there are five bedrooms, four of which are en suite. The large master leads on to a 12’ covered balcony with balmy breezes, stunning marina views, and partial ocean views. The master bathroom is spectacular, with marble floors, a Jacuzzi tub and his and hers spa shower with body jets and dual rain shower heads. A large cedar lined walk in closet completes the master suite.
On the third floor is the finished attic currently houses a gym, but with it’s full bathroom, can be used for guests, as an office, den, playroom or media room.
Fully landscaped with an enclosed yard, sparkling pool and inviting hot tub, outdoor bar and grill, Sand Dollar is a great house for entertaining, the large covered patio and deck providing shade and space for easy outdoor living. A three car garage and is topped by a one bed, one bath guest cottage, perfect for in laws, caretakers or guests.
Located in Palm Cay, Sand Dollar is perfect for family fun in the sun! Steps from a gorgeous sandy beach, and all the amenities Palm Cay has to offer, including the world class full service marina, water sports, gym, spa, tennis courts, playground, pools, restaurant, coffee shop and bar. Offered unfurnished.
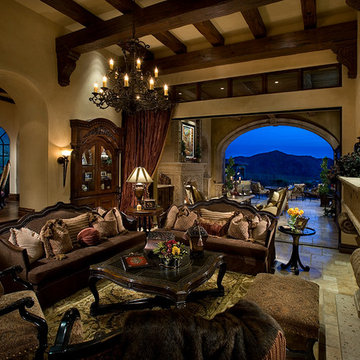
This Italian Villa living room features dark wood accents and furniture creating a moody feel to the space. With a built-in fireplace as the focal point, this room opens up into the outdoor patio.
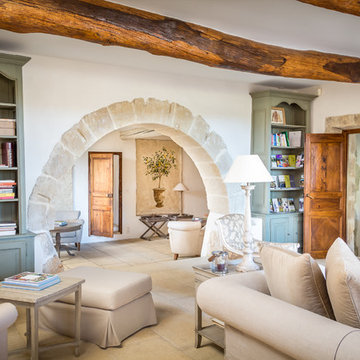
Oliver Grahame Photography
Inspiration for an expansive mediterranean formal open concept living room in Gloucestershire with white walls, travertine floors, no fireplace and a freestanding tv.
Inspiration for an expansive mediterranean formal open concept living room in Gloucestershire with white walls, travertine floors, no fireplace and a freestanding tv.
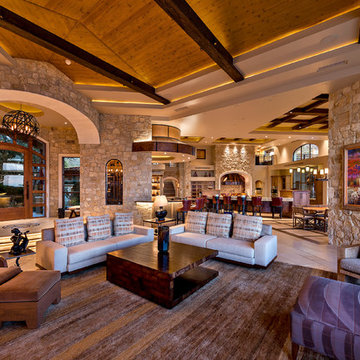
Dramatic framework forms a matrix focal point over this North Scottsdale home's back patio and negative edge pool, underlining the architect's trademark use of symmetry to draw the eye through the house and out to the stunning views of the Valley beyond. This almost 9000 SF hillside hideaway is an effortless blend of Old World charm with contemporary style and amenities.
Organic colors and rustic finishes connect the space with its desert surroundings. Large glass walls topped with clerestory windows that retract into the walls open the main living space to the outdoors.
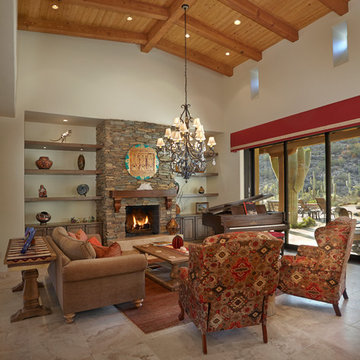
Large open great room and dining area with a mix of custom and Restoration Hardware furnishings.
Expansive open concept living room in Phoenix with beige walls, travertine floors, a standard fireplace, a stone fireplace surround and no tv.
Expansive open concept living room in Phoenix with beige walls, travertine floors, a standard fireplace, a stone fireplace surround and no tv.
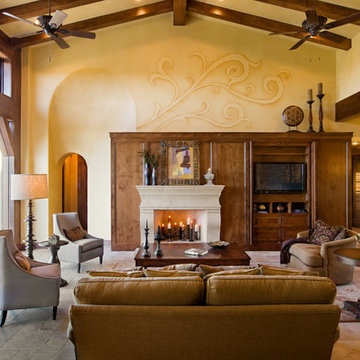
This is an example of an expansive mediterranean formal open concept living room in Austin with beige walls, travertine floors, a standard fireplace, a stone fireplace surround and a concealed tv.
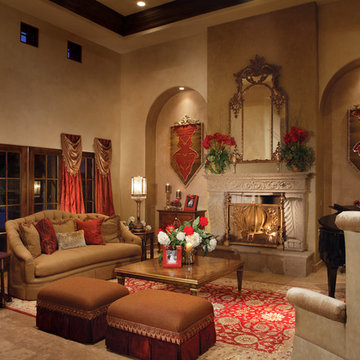
European Formal Living Room- Custom drapery, custom furniture, custom tapestries and custom designed cantera fireplace. Designed by: Guided Home Design
Joe Cotitta
Epic Photography
joecotitta@cox.net:
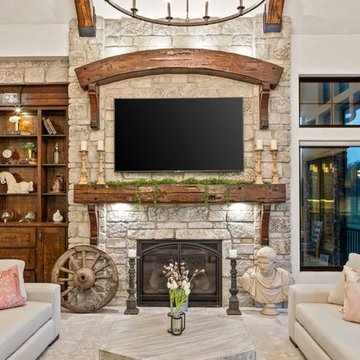
This luxurious farmhouse entry and living area features custom beams and all natural finishes. It brings old world luxury and pairs it with a farmhouse feel. The stone archway and soaring ceilings make this space unforgettable!
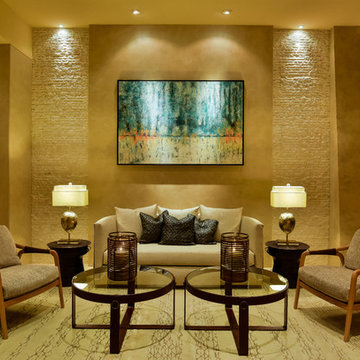
Chris Miller Imagine Imagery
Inspiration for an expansive contemporary formal open concept living room in Other with beige walls, travertine floors and no tv.
Inspiration for an expansive contemporary formal open concept living room in Other with beige walls, travertine floors and no tv.
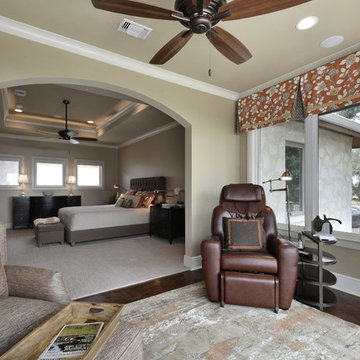
Inspiration for an expansive traditional formal loft-style living room in Austin with white walls, travertine floors and no tv.
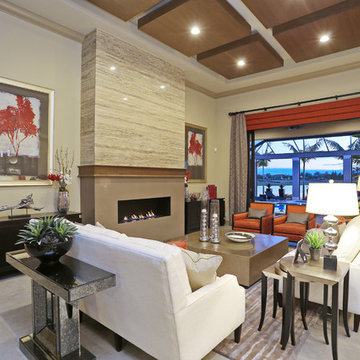
Gene Pollux | Pollux Photography
Everett Dennison | SRQ360
Expansive contemporary formal open concept living room in Tampa with beige walls, travertine floors, a ribbon fireplace and a stone fireplace surround.
Expansive contemporary formal open concept living room in Tampa with beige walls, travertine floors, a ribbon fireplace and a stone fireplace surround.
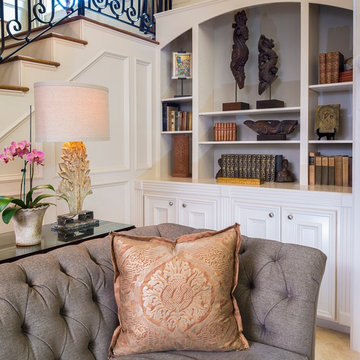
Photography by:
Moments on Film: Photography by Clint
Photo of an expansive traditional formal open concept living room in Houston with travertine floors, a standard fireplace, a stone fireplace surround, no tv, white walls and beige floor.
Photo of an expansive traditional formal open concept living room in Houston with travertine floors, a standard fireplace, a stone fireplace surround, no tv, white walls and beige floor.
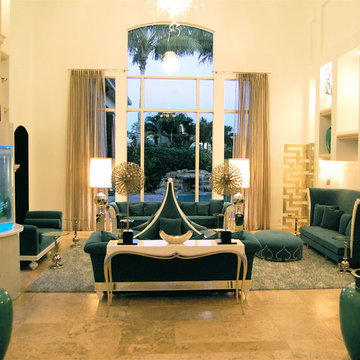
Hotel lobby style grand entrance for South Florida estate.
Design ideas for an expansive modern formal enclosed living room in Miami with white walls, travertine floors, a standard fireplace, a stone fireplace surround and no tv.
Design ideas for an expansive modern formal enclosed living room in Miami with white walls, travertine floors, a standard fireplace, a stone fireplace surround and no tv.
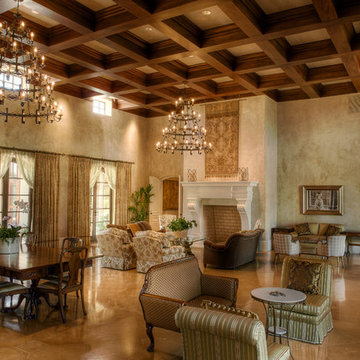
Family room with 1100 square feet with 8 foot limestone fireplaces flanking each end of the room. Exquisite room!
Design ideas for an expansive mediterranean formal open concept living room in Other with beige walls, travertine floors, a standard fireplace, a wood fireplace surround, no tv and beige floor.
Design ideas for an expansive mediterranean formal open concept living room in Other with beige walls, travertine floors, a standard fireplace, a wood fireplace surround, no tv and beige floor.
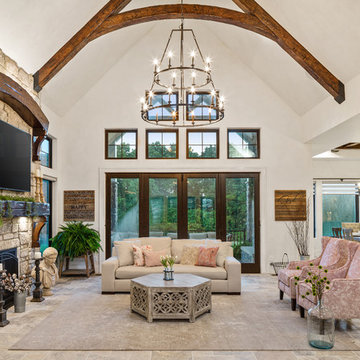
This luxurious farmhouse living area features custom beams and all natural finishes. It brings old world luxury and pairs it with a farmhouse feel. The stone archway and soaring ceilings make this space unforgettable!
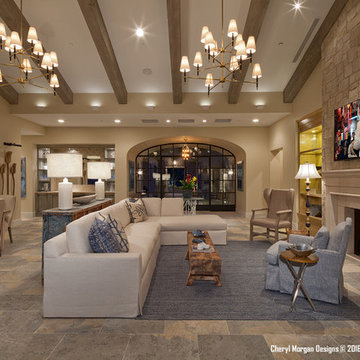
Great Room Concept. Dining Room open to Living Room. Flat Screen TV above custom stone fireplace. Lovely Entry doors. Warm and inviting interiors. George Gutenberg Photography
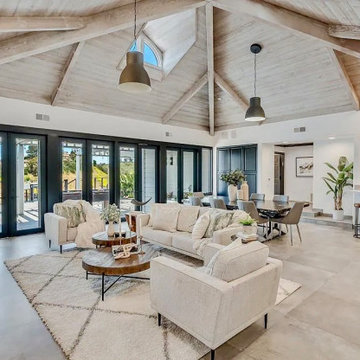
Great views in the open space living areas in this La Jolla CA luxury home that was staged to highlight every feature.
Design ideas for an expansive transitional open concept living room in San Diego with a home bar, white walls, travertine floors, a standard fireplace, a brick fireplace surround, a built-in media wall, beige floor and exposed beam.
Design ideas for an expansive transitional open concept living room in San Diego with a home bar, white walls, travertine floors, a standard fireplace, a brick fireplace surround, a built-in media wall, beige floor and exposed beam.
Expansive Living Room Design Photos with Travertine Floors
3