Expansive Living Room Design Photos with Wood
Refine by:
Budget
Sort by:Popular Today
21 - 40 of 185 photos
Item 1 of 3
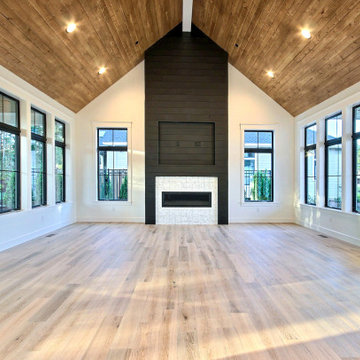
This Beautiful Multi-Story Modern Farmhouse Features a Master On The Main & A Split-Bedroom Layout • 5 Bedrooms • 4 Full Bathrooms • 1 Powder Room • 3 Car Garage • Vaulted Ceilings • Den • Large Bonus Room w/ Wet Bar • 2 Laundry Rooms • So Much More!
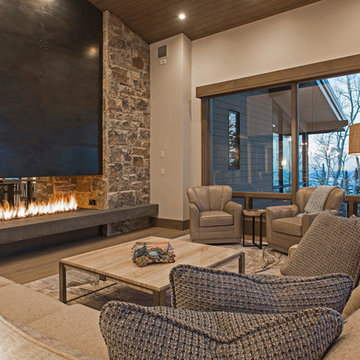
Cozy up to the open fireplace, and don't forget to appreciate the stone on the wall.
This is an example of an expansive contemporary formal open concept living room in Salt Lake City with grey walls, medium hardwood floors, a two-sided fireplace, a metal fireplace surround, no tv and wood.
This is an example of an expansive contemporary formal open concept living room in Salt Lake City with grey walls, medium hardwood floors, a two-sided fireplace, a metal fireplace surround, no tv and wood.

Expansive midcentury formal open concept living room in Hampshire with blue walls, concrete floors, a corner fireplace, a metal fireplace surround, grey floor and wood.
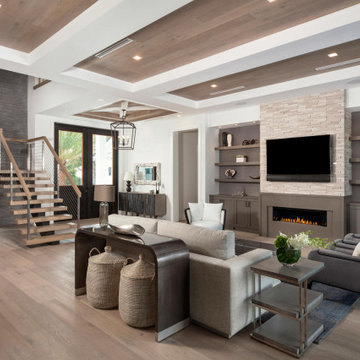
Photo of an expansive contemporary open concept living room in Miami with white walls, medium hardwood floors, a ribbon fireplace, a wall-mounted tv, brown floor, recessed and wood.
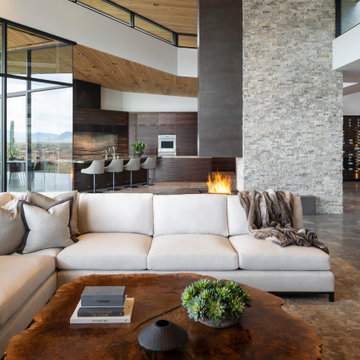
A multi-sided split faced silver travertine and steel fireplace anchors the great room, and kitchen. Cedar ceilings and macassar ebony kitchen cabinetry provide warmth.
Estancia Club
Builder: Peak Ventures
Interior Design: Ownby Design
Photography: Jeff Zaruba
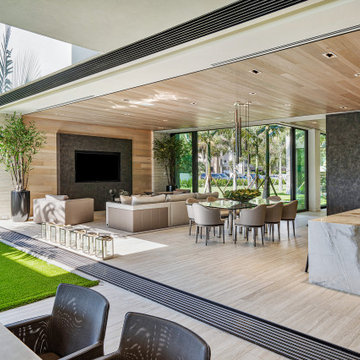
Custom Italian Furniture from the showroom of Interiors by Steven G, wood ceilings, wood feature wall, Italian porcelain tile
This is an example of an expansive contemporary open concept living room in Miami with beige walls, porcelain floors, beige floor and wood.
This is an example of an expansive contemporary open concept living room in Miami with beige walls, porcelain floors, beige floor and wood.
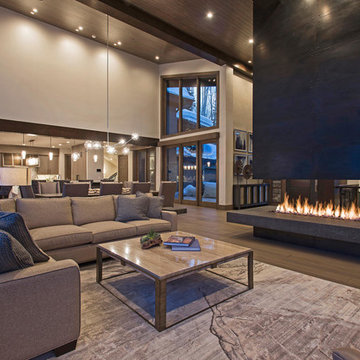
Creating cohesive spaces in a large space requires excellent design, which is created here with fireplaces, dropped ceilings, and carefully placed furniture.

VPC’s featured Custom Home Project of the Month for March is the spectacular Mountain Modern Lodge. With six bedrooms, six full baths, and two half baths, this custom built 11,200 square foot timber frame residence exemplifies breathtaking mountain luxury.
The home borrows inspiration from its surroundings with smooth, thoughtful exteriors that harmonize with nature and create the ultimate getaway. A deck constructed with Brazilian hardwood runs the entire length of the house. Other exterior design elements include both copper and Douglas Fir beams, stone, standing seam metal roofing, and custom wire hand railing.
Upon entry, visitors are introduced to an impressively sized great room ornamented with tall, shiplap ceilings and a patina copper cantilever fireplace. The open floor plan includes Kolbe windows that welcome the sweeping vistas of the Blue Ridge Mountains. The great room also includes access to the vast kitchen and dining area that features cabinets adorned with valances as well as double-swinging pantry doors. The kitchen countertops exhibit beautifully crafted granite with double waterfall edges and continuous grains.
VPC’s Modern Mountain Lodge is the very essence of sophistication and relaxation. Each step of this contemporary design was created in collaboration with the homeowners. VPC Builders could not be more pleased with the results of this custom-built residence.
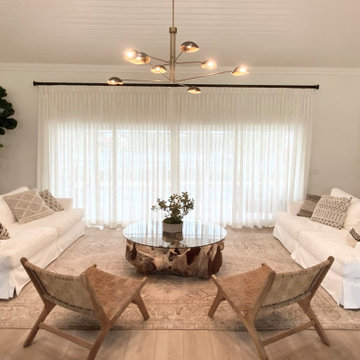
Two huge white slip coverd sofas face each other in this large living room. An oversized teak root coffee table brings an organic texture to the space in addition to woven leather chairs and reclaimed wood end tables. Textured Moroccan pillows echo the black metal from the RH chandelier.

This is an example of an expansive modern open concept living room in Salt Lake City with a library, brown walls, carpet, a standard fireplace, brown floor, wood and planked wall panelling.
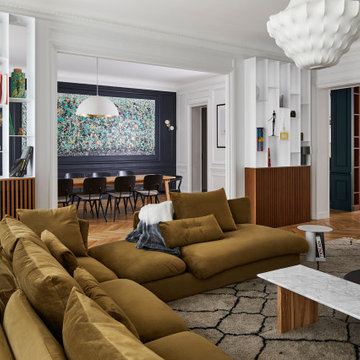
Design ideas for an expansive contemporary open concept living room in Paris with white walls, light hardwood floors, a standard fireplace, a stone fireplace surround, brown floor and wood.
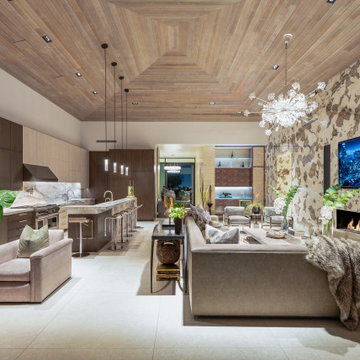
Design ideas for an expansive contemporary open concept living room in Las Vegas with a stone fireplace surround, a built-in media wall and wood.
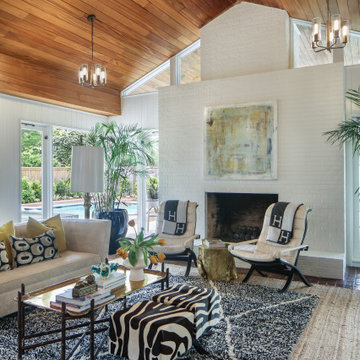
Expansive midcentury living room in New Orleans with white walls, brick floors, a standard fireplace, a brick fireplace surround, a wall-mounted tv, wood and panelled walls.
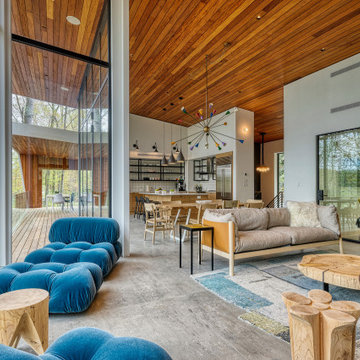
Photo of an expansive contemporary enclosed living room in New York with white walls, porcelain floors, grey floor, vaulted and wood.

Wish you were here to see this beauty - pictures do it no justice!
Inspiration for an expansive transitional living room in Miami with a home bar, beige walls, porcelain floors, a ribbon fireplace, a stone fireplace surround, white floor, wood and wallpaper.
Inspiration for an expansive transitional living room in Miami with a home bar, beige walls, porcelain floors, a ribbon fireplace, a stone fireplace surround, white floor, wood and wallpaper.
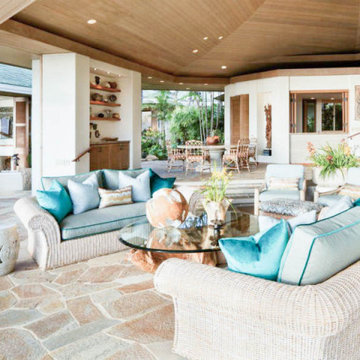
This is an example of an expansive tropical open concept living room in Hawaii with white walls, no fireplace, a built-in media wall, multi-coloured floor and wood.
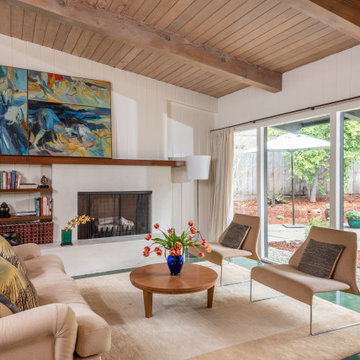
Expansive midcentury open concept living room in San Francisco with white walls, concrete floors, a standard fireplace, a plaster fireplace surround, green floor and wood.
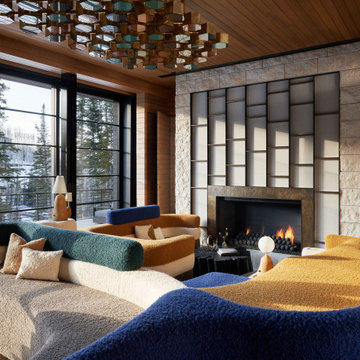
Expansive modern formal open concept living room in Salt Lake City with brown walls, medium hardwood floors, a standard fireplace, a metal fireplace surround, brown floor, wood and planked wall panelling.
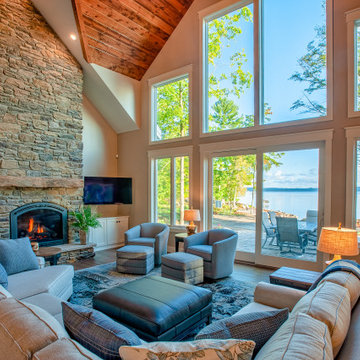
The sunrise view over Lake Skegemog steals the show in this classic 3963 sq. ft. craftsman home. This Up North Retreat was built with great attention to detail and superior craftsmanship. The expansive entry with floor to ceiling windows and beautiful vaulted 28 ft ceiling frame a spectacular lake view.
This well-appointed home features hickory floors, custom built-in mudroom bench, pantry, and master closet, along with lake views from each bedroom suite and living area provides for a perfect get-away with space to accommodate guests. The elegant custom kitchen design by Nowak Cabinets features quartz counter tops, premium appliances, and an impressive island fit for entertaining. Hand crafted loft barn door, artfully designed ridge beam, vaulted tongue and groove ceilings, barn beam mantle and custom metal worked railing blend seamlessly with the clients carefully chosen furnishings and lighting fixtures to create a graceful lakeside charm.
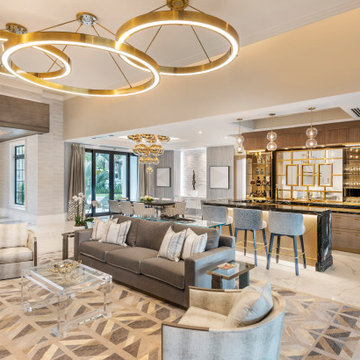
Wish you were here to see this beauty - pictures do it no justice!
Expansive transitional living room in Miami with a home bar, beige walls, porcelain floors, a ribbon fireplace, a stone fireplace surround, white floor, wood and wallpaper.
Expansive transitional living room in Miami with a home bar, beige walls, porcelain floors, a ribbon fireplace, a stone fireplace surround, white floor, wood and wallpaper.
Expansive Living Room Design Photos with Wood
2