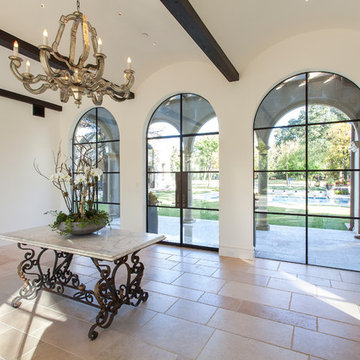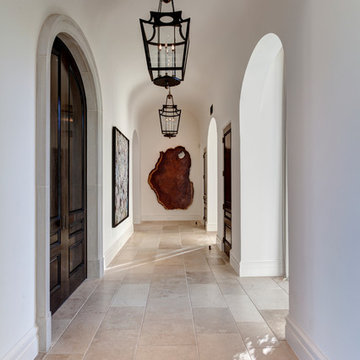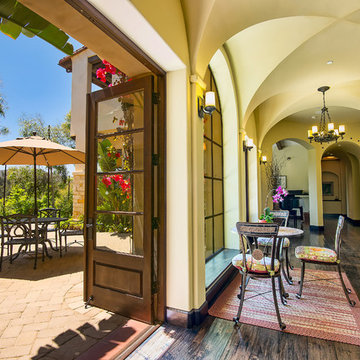Expansive Mediterranean Hallway Design Ideas
Refine by:
Budget
Sort by:Popular Today
21 - 40 of 231 photos
Item 1 of 3
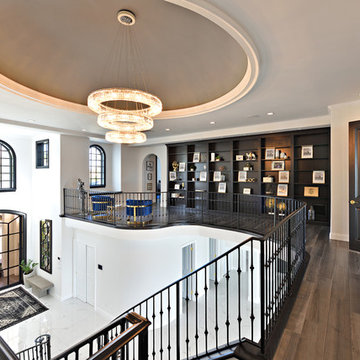
The Design Styles Architecture team beautifully remodeled the exterior and interior of this Carolina Circle home. The home was originally built in 1973 and was 5,860 SF; the remodel added 1,000 SF to the total under air square-footage. The exterior of the home was revamped to take your typical Mediterranean house with yellow exterior paint and red Spanish style roof and update it to a sleek exterior with gray roof, dark brown trim, and light cream walls. Additions were done to the home to provide more square footage under roof and more room for entertaining. The master bathroom was pushed out several feet to create a spacious marbled master en-suite with walk in shower, standing tub, walk in closets, and vanity spaces. A balcony was created to extend off of the second story of the home, creating a covered lanai and outdoor kitchen on the first floor. Ornamental columns and wrought iron details inside the home were removed or updated to create a clean and sophisticated interior. The master bedroom took the existing beam support for the ceiling and reworked it to create a visually stunning ceiling feature complete with up-lighting and hanging chandelier creating a warm glow and ambiance to the space. An existing second story outdoor balcony was converted and tied in to the under air square footage of the home, and is now used as a workout room that overlooks the ocean. The existing pool and outdoor area completely updated and now features a dock, a boat lift, fire features and outdoor dining/ kitchen.
Photo by: Design Styles Architecture
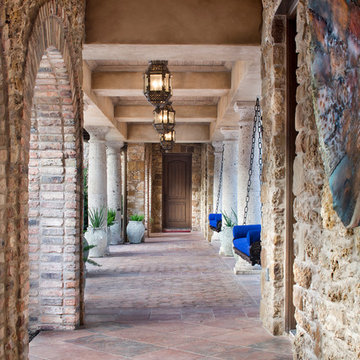
Expansive mediterranean hallway in Houston with beige walls, brown floor and terra-cotta floors.
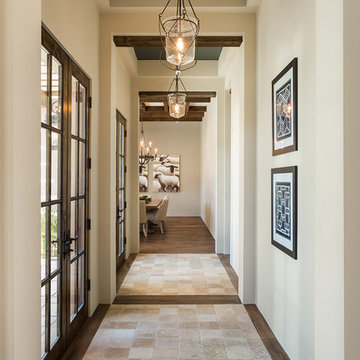
Cantabrica Estates is a private gated community located in North Scottsdale. Spec home available along with build-to-suit and incredible view lots.
For more information contact Vicki Kaplan at Arizona Best Real Estate
Spec Home Built By: LaBlonde Homes
Photography by: Leland Gebhardt
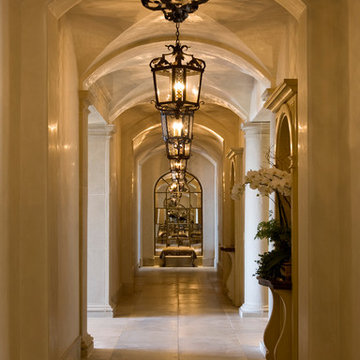
Jim Bartsch
Inspiration for an expansive mediterranean hallway in Other with beige walls and travertine floors.
Inspiration for an expansive mediterranean hallway in Other with beige walls and travertine floors.
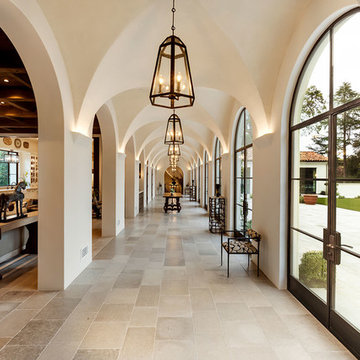
This is an example of an expansive mediterranean hallway in Other with white walls, limestone floors and grey floor.
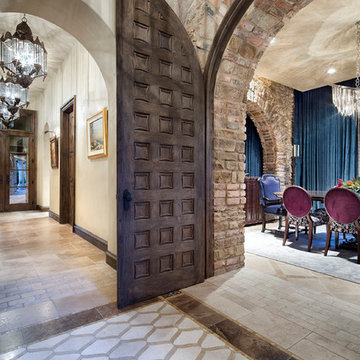
This is an example of an expansive mediterranean hallway in Houston with beige walls, marble floors and beige floor.
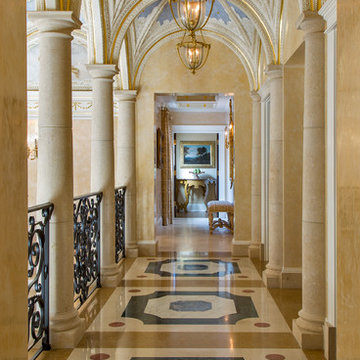
Venetian Plaster Walls with Trompe l'oeil Murals with 24K Gold Leaf in Groin Ceiling surrounding Majestic Great Room by O'Guin Decorative Finishes.
Inspiration for an expansive mediterranean hallway in Miami with beige walls.
Inspiration for an expansive mediterranean hallway in Miami with beige walls.
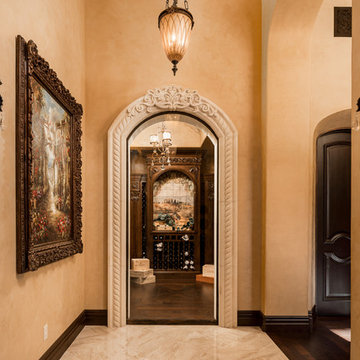
We love this hallway's custom millwork and molding, the arched entryways, and how it leads to the custom wine cellar and home bar.
Photo of an expansive mediterranean hallway in Phoenix with beige walls, porcelain floors and beige floor.
Photo of an expansive mediterranean hallway in Phoenix with beige walls, porcelain floors and beige floor.
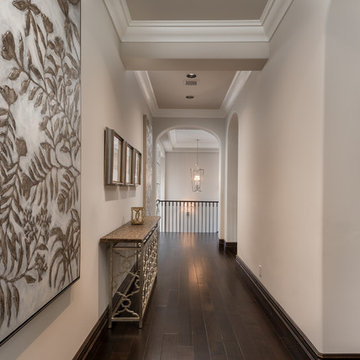
Arched entryways and walkways, custom hallways, and iron stair railings.
Photo of an expansive mediterranean hallway in Phoenix with beige walls, dark hardwood floors, white floor, recessed and panelled walls.
Photo of an expansive mediterranean hallway in Phoenix with beige walls, dark hardwood floors, white floor, recessed and panelled walls.
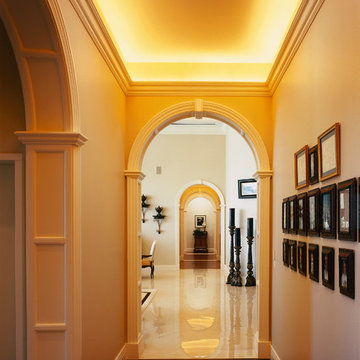
Designed by Pinnacle Architectural Studio
Inspiration for an expansive mediterranean hallway in Las Vegas with beige walls, dark hardwood floors, brown floor and vaulted.
Inspiration for an expansive mediterranean hallway in Las Vegas with beige walls, dark hardwood floors, brown floor and vaulted.
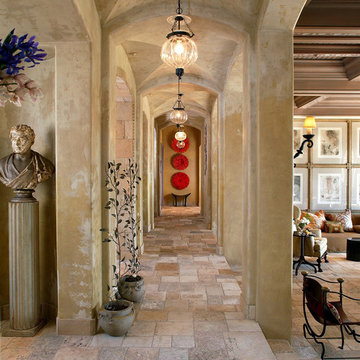
Reclaimed ‘Dalle de Bourgogne’ pavers by Architectural Stone Decor.
www.archstonedecor.ca | sales@archstonedecor.ca | (437) 800-8300
The ancient Dalle de Bourgogne stone pavers have been reclaimed from different locations across the Mediterranean making them unique in their warm color mixtures and patinas and their exquisite beauty.
They have been calibrated to 5/8” in thickness to ease installation of modern use. They come in random sizes and could be installed in either a running bond formation or a random ‘Versailles’ pattern.
Their durable nature makes them an excellent choice for indoor and outdoor use. They are unaffected by extreme climate and easily withstand heavy use due to the nature of their hard molecular structure.
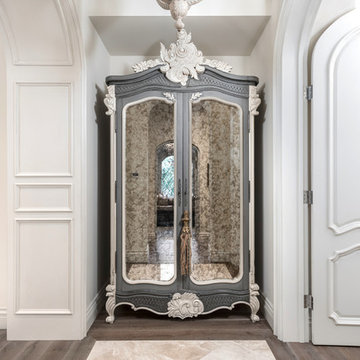
World Renowned Architecture Firm Fratantoni Design created this beautiful home! They design home plans for families all over the world in any size and style. They also have in-house Interior Designer Firm Fratantoni Interior Designers and world class Luxury Home Building Firm Fratantoni Luxury Estates! Hire one or all three companies to design and build and or remodel your home!
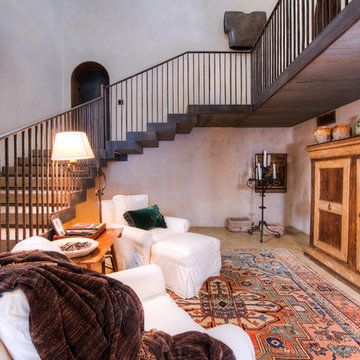
Breathtaking views of the incomparable Big Sur Coast, this classic Tuscan design of an Italian farmhouse, combined with a modern approach creates an ambiance of relaxed sophistication for this magnificent 95.73-acre, private coastal estate on California’s Coastal Ridge. Five-bedroom, 5.5-bath, 7,030 sq. ft. main house, and 864 sq. ft. caretaker house over 864 sq. ft. of garage and laundry facility. Commanding a ridge above the Pacific Ocean and Post Ranch Inn, this spectacular property has sweeping views of the California coastline and surrounding hills. “It’s as if a contemporary house were overlaid on a Tuscan farm-house ruin,” says decorator Craig Wright who created the interiors. The main residence was designed by renowned architect Mickey Muenning—the architect of Big Sur’s Post Ranch Inn, —who artfully combined the contemporary sensibility and the Tuscan vernacular, featuring vaulted ceilings, stained concrete floors, reclaimed Tuscan wood beams, antique Italian roof tiles and a stone tower. Beautifully designed for indoor/outdoor living; the grounds offer a plethora of comfortable and inviting places to lounge and enjoy the stunning views. No expense was spared in the construction of this exquisite estate.
Presented by Olivia Hsu Decker
+1 415.720.5915
+1 415.435.1600
Decker Bullock Sotheby's International Realty
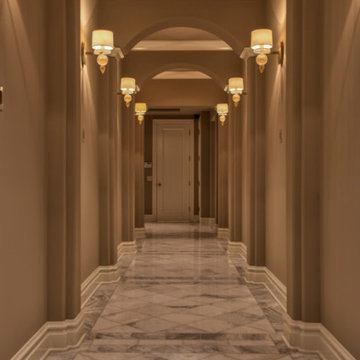
Home built by Arjay Builders Inc.
Custom Cabinets by Eurowood Cabinets, Inc.
Photo by Amoura Productions
Expansive mediterranean hallway in Omaha with beige walls and marble floors.
Expansive mediterranean hallway in Omaha with beige walls and marble floors.
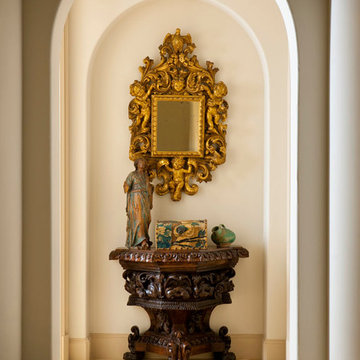
Dan Piassick Photography
Expansive mediterranean hallway in Dallas with travertine floors.
Expansive mediterranean hallway in Dallas with travertine floors.
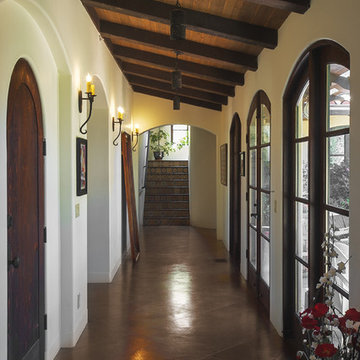
John Costill
Photo of an expansive mediterranean hallway in San Francisco with beige walls, porcelain floors and brown floor.
Photo of an expansive mediterranean hallway in San Francisco with beige walls, porcelain floors and brown floor.
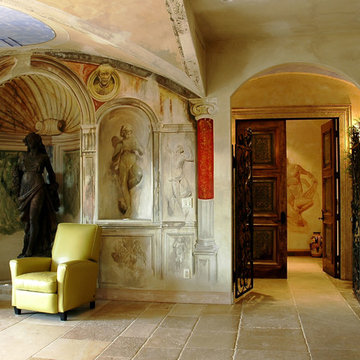
Palladian Style Villa, 4 levels on over 10,000 square feet of Flooring, Wall Frescos, Custom-Made Mosaics and Inlaid Antique Stone, Marble and Terra-Cotta. Hand-Made Textures and Surface Treatment for Fireplaces, Cabinetry, and Fixtures.
Expansive Mediterranean Hallway Design Ideas
2
