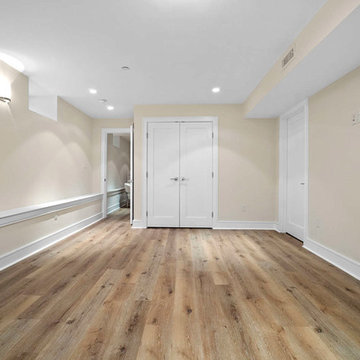Expansive Modern Basement Design Ideas
Refine by:
Budget
Sort by:Popular Today
1 - 20 of 205 photos
Item 1 of 3

The subterranean "19th Hole" entertainment zone wouldn't be complete without a big-screen golf simulator that allows enthusiasts to practice their swing.
The Village at Seven Desert Mountain—Scottsdale
Architecture: Drewett Works
Builder: Cullum Homes
Interiors: Ownby Design
Landscape: Greey | Pickett
Photographer: Dino Tonn
https://www.drewettworks.com/the-model-home-at-village-at-seven-desert-mountain/
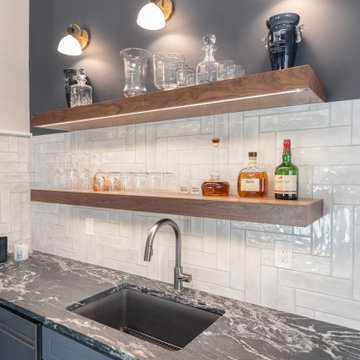
In this 2-story basement finish, urban casual modern design meets practical luxury, creating a haven for recreation, relaxation, and entertainment. Whether perfecting your golf swing, breaking a sweat in the workout/bedroom, or enjoying a drink at the stylish wet bar, this basement offers a sophisticated retreat from the urban hustle and bustle.
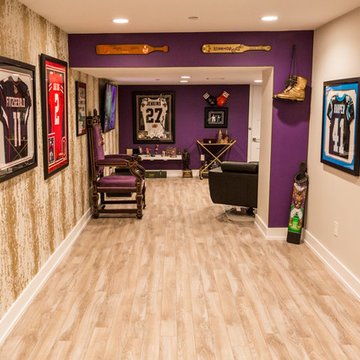
The basement serves as a hang out room, and office for Malcolm. Nostalgic jerseys from Ohio State, The Saints, The Panthers and more line the walls. The main decorative wall is a span of 35 feet with a floor to ceiling white and gold wallpaper. It’s bold enough to hold up to all the wall hangings, but not too busy to distract.
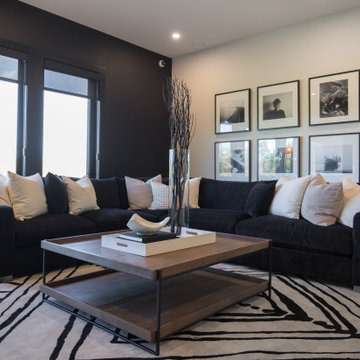
It is always a pleasure helping with the Hospital Home Lottery! These homes are large and allow us to be creative and try new things. This lottery home was a clean lined Scandinavian modern home. Some of our favorite features are the sculptural dining room, the basement rec area banquette, and the open concept ensuite. The Nordic style cabinetry paired with clean modern finishes and furniture showcase the modern design. The smoked mirror backsplashes in the bar areas, and open shelving in the kitchen and office provide the sparkle throughout the home. The interesting areas in this home make it memorable and unique around every corner! We are excited to showcase the latest Calgary Health Foundation/Calbridge Homes Lottery Home. Good Luck to everyone that purchased tickets!
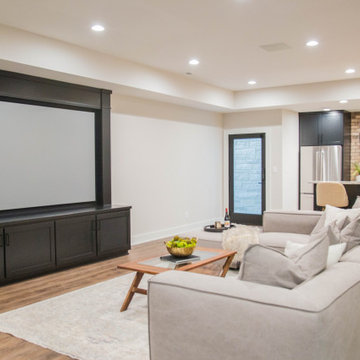
The large finished basement provides areas for gaming, movie night, gym time, a spa bath and a place to fix a quick snack!
Expansive modern walk-out basement in Indianapolis with a game room, white walls, medium hardwood floors and brown floor.
Expansive modern walk-out basement in Indianapolis with a game room, white walls, medium hardwood floors and brown floor.
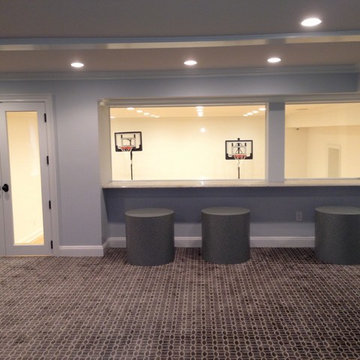
Inspiration for an expansive modern fully buried basement in New York with grey walls and carpet.
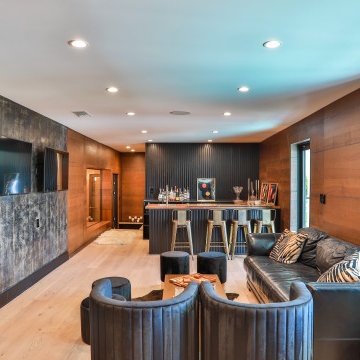
Design ideas for an expansive modern walk-out basement in Los Angeles with a home bar and black walls.

Inspiration for an expansive modern look-out basement in Los Angeles with white walls, light hardwood floors, beige floor, recessed and wallpaper.
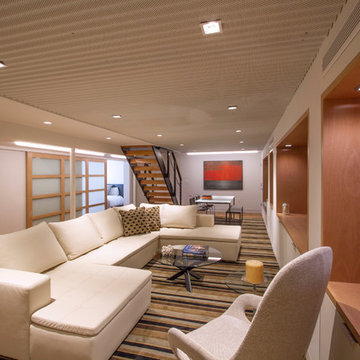
Lower level great room with Corrugated perforated metal ceiling
Photo by:Jeffrey Edward Tryon
Photo of an expansive modern walk-out basement in New York with white walls, carpet, no fireplace and brown floor.
Photo of an expansive modern walk-out basement in New York with white walls, carpet, no fireplace and brown floor.
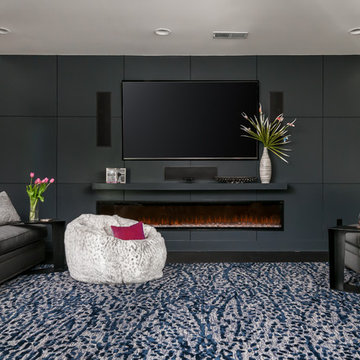
Anastasia Alkema Photography
Design ideas for an expansive modern look-out basement with dark hardwood floors, brown floor, grey walls, a ribbon fireplace and a wood fireplace surround.
Design ideas for an expansive modern look-out basement with dark hardwood floors, brown floor, grey walls, a ribbon fireplace and a wood fireplace surround.
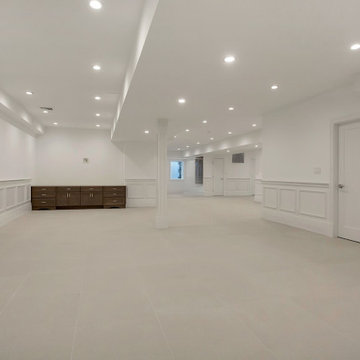
Spacious finished Basement with all the exquisite amenities for our discerning client including Cedar Closet, Peloton Room, Full Fixture Bathroom, Maids Room, Separate Entrance, Large finished Egress Window Silos, Entertainment area, State of the Art Utility Room, Porcelanosa Floor Tiles.
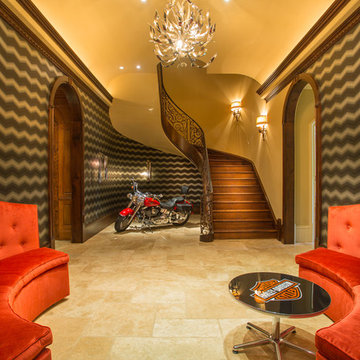
Bold wall covering delivers the "electrifying" experience the owners wanted in their terrace level vestibule where we display the client’s father’s prized Harley opposite two custom curved banquettes.
A Bonisolli Photography
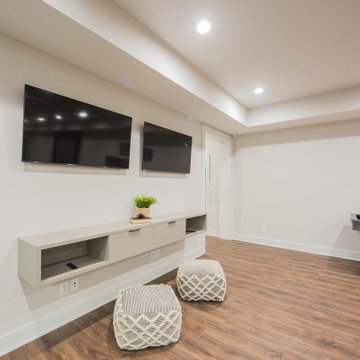
The large finished basement provides areas for gaming, movie night, gym time, a spa bath and a place to fix a quick snack!
This is an example of an expansive modern walk-out basement in Indianapolis with a game room, white walls, medium hardwood floors and brown floor.
This is an example of an expansive modern walk-out basement in Indianapolis with a game room, white walls, medium hardwood floors and brown floor.
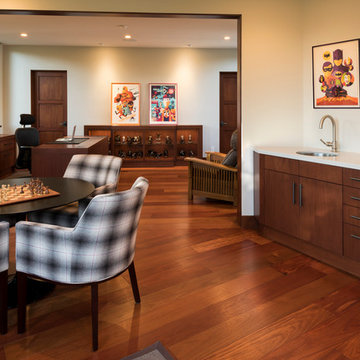
Inspiration for an expansive modern walk-out basement in San Diego with white walls, medium hardwood floors, no fireplace and brown floor.
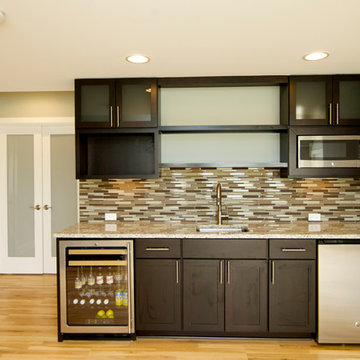
Inspiration for an expansive modern walk-out basement in Columbus with green walls and medium hardwood floors.

Design ideas for an expansive modern look-out basement in Los Angeles with white walls, light hardwood floors, beige floor, recessed and wallpaper.
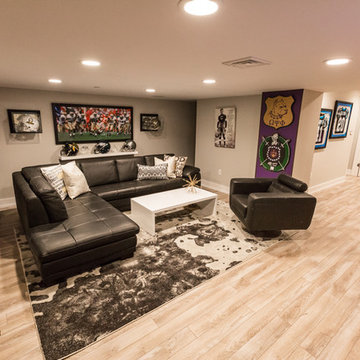
The basement serves as a hang out room, and office for Malcolm. Nostalgic jerseys from Ohio State, The Saints, The Panthers and more line the walls. The main decorative wall is a span of 35 feet with a floor to ceiling white and gold wallpaper. It’s bold enough to hold up to all the wall hangings, but not too busy to distract.
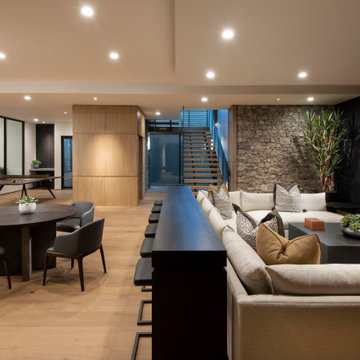
An open stairwell descending from the main floor to the spacious basement entertainment zone allows guests to mingle or get cozy theater-style. The inviting atmosphere is enhanced by mood lighting, warm woods and rustic brick.
The Village at Seven Desert Mountain—Scottsdale
Architecture: Drewett Works
Builder: Cullum Homes
Interiors: Ownby Design
Landscape: Greey | Pickett
Photographer: Dino Tonn
https://www.drewettworks.com/the-model-home-at-village-at-seven-desert-mountain/
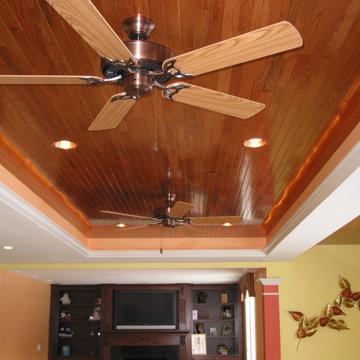
Expansive modern walk-out basement in Detroit with yellow walls, carpet, beige floor, wood, a standard fireplace and a tile fireplace surround.
Expansive Modern Basement Design Ideas
1
