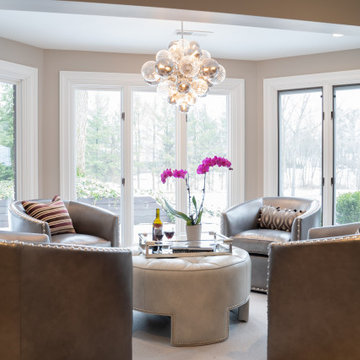Expansive Transitional Basement Design Ideas
Refine by:
Budget
Sort by:Popular Today
1 - 20 of 719 photos
Item 1 of 3

This Transitional Basement Features a wet bar with full size refrigerator, guest suite with full bath, and home gym area. The homeowners wanted a coastal feel for their space and bathroom since it will be right off of their pool.

Basement remodel with living room, bedroom, bathroom, and storage closets
This is an example of an expansive transitional look-out basement in Other with blue walls, vinyl floors and brown floor.
This is an example of an expansive transitional look-out basement in Other with blue walls, vinyl floors and brown floor.
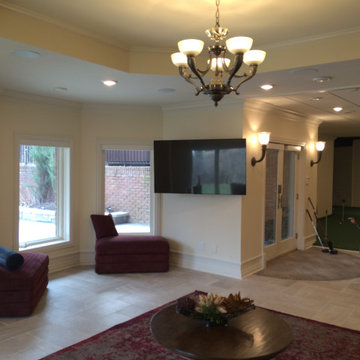
Design ideas for an expansive transitional walk-out basement in Chicago with beige walls, porcelain floors, no fireplace and grey floor.
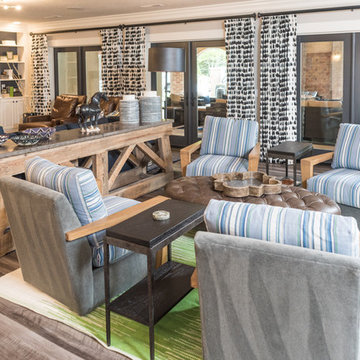
Game On is a lower level entertainment space designed for a large family. We focused on casual comfort with an injection of spunk for a lounge-like environment filled with fun and function. Architectural interest was added with our custom feature wall of herringbone wood paneling, wrapped beams and navy grasscloth lined bookshelves flanking an Ann Sacks marble mosaic fireplace surround. Blues and greens were contrasted with stark black and white. A touch of modern conversation, dining, game playing, and media lounge zones allow for a crowd to mingle with ease. With a walk out covered terrace, full kitchen, and blackout drapery for movie night, why leave home?
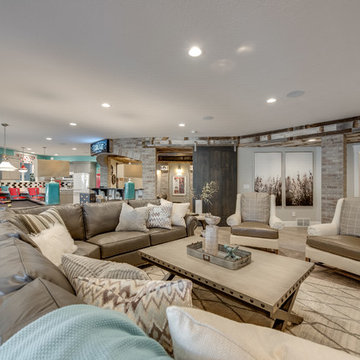
Expansive transitional walk-out basement in Salt Lake City with grey walls, medium hardwood floors, a brick fireplace surround and brown floor.
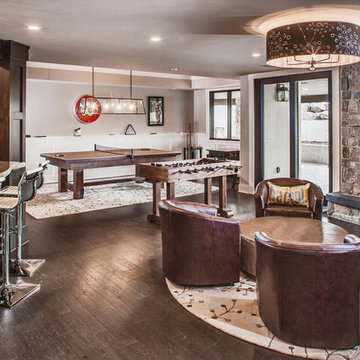
Photo of an expansive transitional walk-out basement in Denver with beige walls, dark hardwood floors, a standard fireplace and a stone fireplace surround.
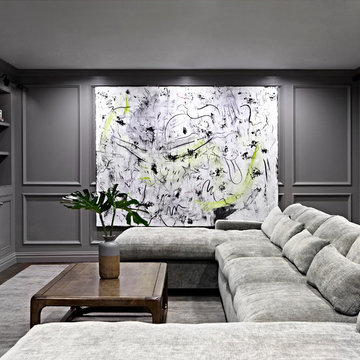
Interior Design, Interior Architecture, Construction Administration, Custom Millwork & Furniture Design by Chango & Co.
Photography by Jacob Snavely
Expansive transitional fully buried basement in New York with grey walls, dark hardwood floors, a ribbon fireplace and a metal fireplace surround.
Expansive transitional fully buried basement in New York with grey walls, dark hardwood floors, a ribbon fireplace and a metal fireplace surround.
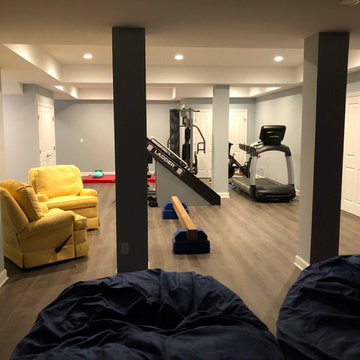
There is a space for everyone in the family in this expansive finished basement. One side of the basement houses a gym and playroom.
Photo of an expansive transitional walk-out basement in New York with blue walls, vinyl floors and brown floor.
Photo of an expansive transitional walk-out basement in New York with blue walls, vinyl floors and brown floor.
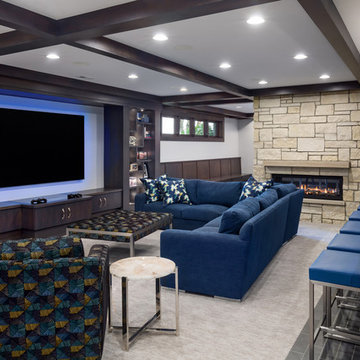
Luxe family game room with a mix of warm natural surfaces and fun fabrics.
Design ideas for an expansive transitional look-out basement in Omaha with white walls, carpet, a two-sided fireplace, a stone fireplace surround, grey floor and coffered.
Design ideas for an expansive transitional look-out basement in Omaha with white walls, carpet, a two-sided fireplace, a stone fireplace surround, grey floor and coffered.
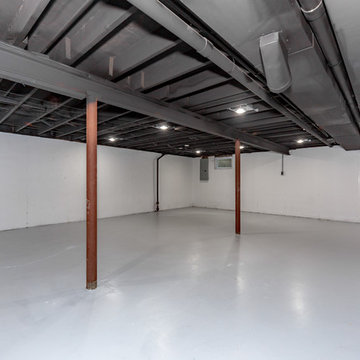
Inspiration for an expansive transitional look-out basement in Kansas City with white walls, concrete floors, no fireplace and grey floor.
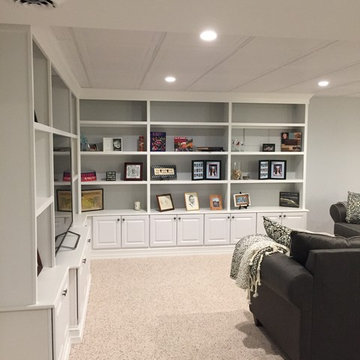
This basement has outlived its original wall paneling (see before pictures) and became more of a storage than enjoyable living space. With minimum changes to the original footprint, all walls and flooring and ceiling have been removed and replaced with light and modern finishes. LVT flooring with wood grain design in wet areas, carpet in all living spaces. Custom-built bookshelves house family pictures and TV for movie nights. Bar will surely entertain many guests for holidays and family gatherings.
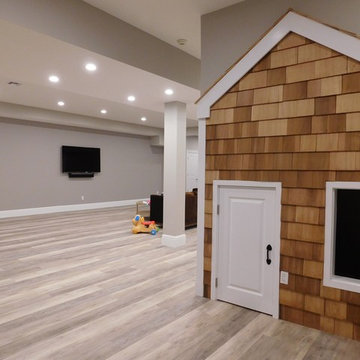
Design ideas for an expansive transitional look-out basement in New York with grey walls, vinyl floors, grey floor and no fireplace.
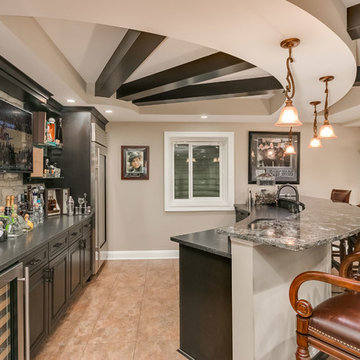
©Finished Basement Company
Photo of an expansive transitional look-out basement in Chicago with grey walls, dark hardwood floors, a corner fireplace, a brick fireplace surround and brown floor.
Photo of an expansive transitional look-out basement in Chicago with grey walls, dark hardwood floors, a corner fireplace, a brick fireplace surround and brown floor.
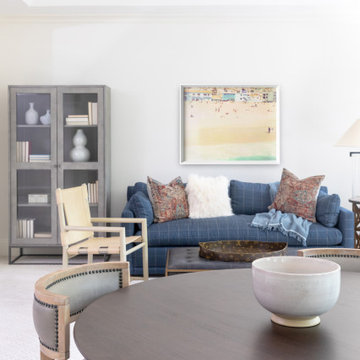
Design ideas for an expansive transitional walk-out basement in Atlanta with white walls, carpet and beige floor.
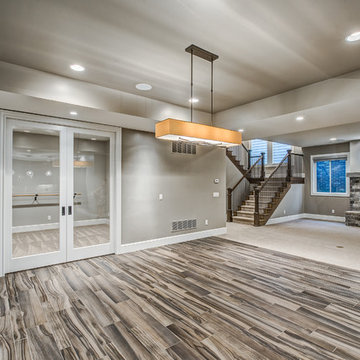
Design ideas for an expansive transitional basement in Denver with grey walls, vinyl floors, a standard fireplace and a stone fireplace surround.
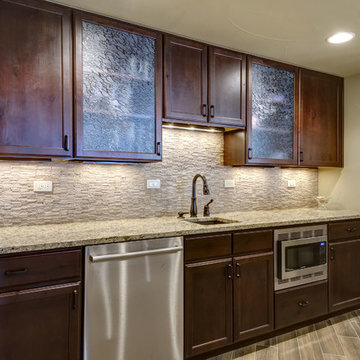
©Finished Basement Company
Design ideas for an expansive transitional walk-out basement in Denver with beige walls, vinyl floors, a corner fireplace, a stone fireplace surround and brown floor.
Design ideas for an expansive transitional walk-out basement in Denver with beige walls, vinyl floors, a corner fireplace, a stone fireplace surround and brown floor.
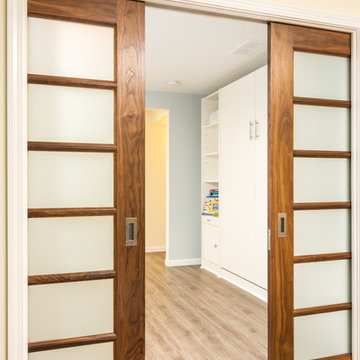
These pocket doors allow for the play room/guest bedroom to have more privacy. A Murphy fold up bed is a great way to have a guest bed while saving space.

The family room area in this basement features a whitewashed brick fireplace with custom mantle surround, custom builtins with lots of storage and butcher block tops. Navy blue wallpaper and brass pop-over lights accent the fireplace wall. The elevated bar behind the sofa is perfect for added seating. Behind the elevated bar is an entertaining bar with navy cabinets, open shelving and quartz countertops.
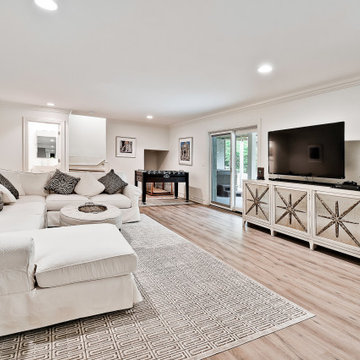
Basement with 3 sets of sliders leading to covered back patio and spa
This is an example of an expansive transitional walk-out basement in Other with a game room, white walls, laminate floors and brown floor.
This is an example of an expansive transitional walk-out basement in Other with a game room, white walls, laminate floors and brown floor.
Expansive Transitional Basement Design Ideas
1
