Expansive Storage and Wardrobe Design Ideas with Raised-panel Cabinets
Refine by:
Budget
Sort by:Popular Today
41 - 60 of 469 photos
Item 1 of 3
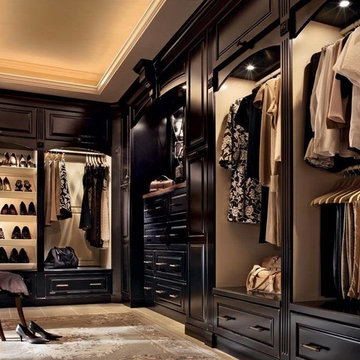
This is an example of an expansive traditional gender-neutral walk-in wardrobe in Seattle with dark wood cabinets, ceramic floors and raised-panel cabinets.
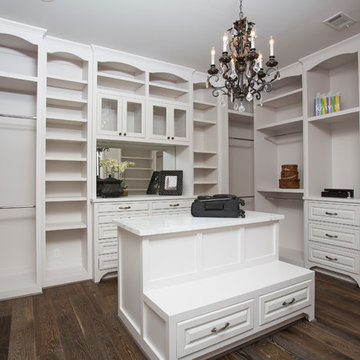
www.felixsanchez.com
Photo of an expansive traditional gender-neutral walk-in wardrobe in Houston with raised-panel cabinets, white cabinets, medium hardwood floors and brown floor.
Photo of an expansive traditional gender-neutral walk-in wardrobe in Houston with raised-panel cabinets, white cabinets, medium hardwood floors and brown floor.
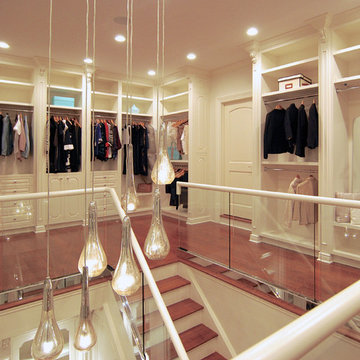
For this commission the client hired us to do the interiors of their new home which was under construction. The style of the house was very traditional however the client wanted the interiors to be transitional, a mixture of contemporary with more classic design. We assisted the client in all of the material, fixture, lighting, cabinetry and built-in selections for the home. The floors throughout the first floor of the home are a creme marble in different patterns to suit the particular room; the dining room has a marble mosaic inlay in the tradition of an oriental rug. The ground and second floors are hardwood flooring with a herringbone pattern in the bedrooms. Each of the seven bedrooms has a custom ensuite bathroom with a unique design. The master bathroom features a white and gray marble custom inlay around the wood paneled tub which rests below a venetian plaster domes and custom glass pendant light. We also selected all of the furnishings, wall coverings, window treatments, and accessories for the home. Custom draperies were fabricated for the sitting room, dining room, guest bedroom, master bedroom, and for the double height great room. The client wanted a neutral color scheme throughout the ground floor; fabrics were selected in creams and beiges in many different patterns and textures. One of the favorite rooms is the sitting room with the sculptural white tete a tete chairs. The master bedroom also maintains a neutral palette of creams and silver including a venetian mirror and a silver leafed folding screen. Additional unique features in the home are the layered capiz shell walls at the rear of the great room open bar, the double height limestone fireplace surround carved in a woven pattern, and the stained glass dome at the top of the vaulted ceilings in the great room.
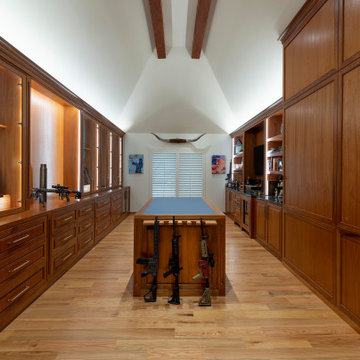
This is a hunting enthusiast's dream! This gunroom is made of African Mahogany with built-in floor-to-ceiling and a two-sided island for extra storage. Custom-made gun racks provide great vertical storage for rifles. Leather lines the back of several boxes.
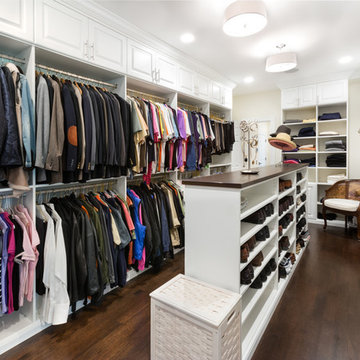
This project was part of a major renovation with the closet being one of the largest square footage spaces in the design. The closet was designed from floor to ceiling with cabinets spanning the top and wrapping around the corners to connect the three sections of this closet. The narrow island is used to house ‘His’ shoes while ‘Her’ shoes are showcased on a wall of open shelving. Seventy-one drawers were needed to accomplish enough storage for personal items. The closet was constructed of White Melamine and traditional raised panel faces along with Extra-large crown molding and fascia buildup span and wrap around the entire closet. This closet is also graced with an ironing center cabinet, safe, tilt out hamper and pull out narrow tall cabinets to house necklaces and scarves, pull out mirror, belt racks, tie & belt butlers and valet rods. The island countertops are made with High Pressure Laminate to match the hardwood floor.
Designed by Donna Siben for Closet Organizing Sytems
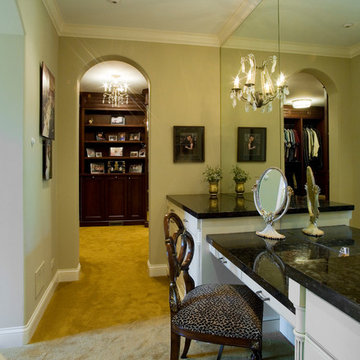
Master dressing room and makeup table features a wall of mirrors. Photo by Linda Oyama Bryan. Cabinetry by Wood-Mode/Brookhaven.
Design ideas for an expansive transitional women's dressing room in Chicago with raised-panel cabinets, carpet and white cabinets.
Design ideas for an expansive transitional women's dressing room in Chicago with raised-panel cabinets, carpet and white cabinets.
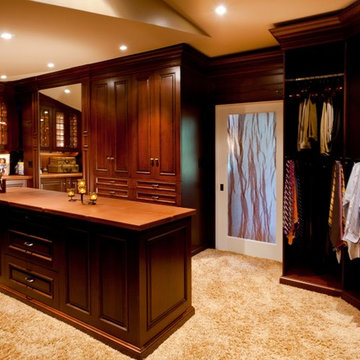
Designer: Cameron Snyder & Judy Whalen; Photography: Dan Cutrona
Design ideas for an expansive traditional gender-neutral dressing room in Boston with raised-panel cabinets, medium wood cabinets and carpet.
Design ideas for an expansive traditional gender-neutral dressing room in Boston with raised-panel cabinets, medium wood cabinets and carpet.
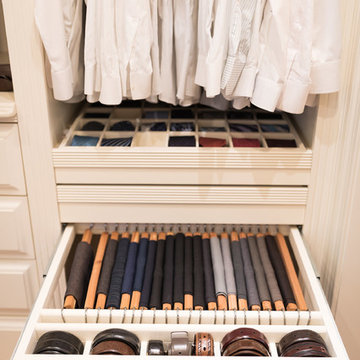
Cole + Kiera photography
Expansive traditional dressing room in Boston with raised-panel cabinets, beige cabinets, medium hardwood floors and brown floor.
Expansive traditional dressing room in Boston with raised-panel cabinets, beige cabinets, medium hardwood floors and brown floor.
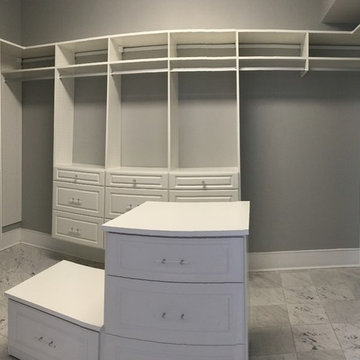
Expansive traditional gender-neutral walk-in wardrobe in New Orleans with raised-panel cabinets, white cabinets and marble floors.
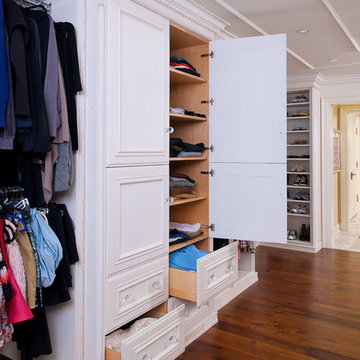
Craig Thompson Photography
This is an example of an expansive traditional women's dressing room in Other with white cabinets, light hardwood floors and raised-panel cabinets.
This is an example of an expansive traditional women's dressing room in Other with white cabinets, light hardwood floors and raised-panel cabinets.
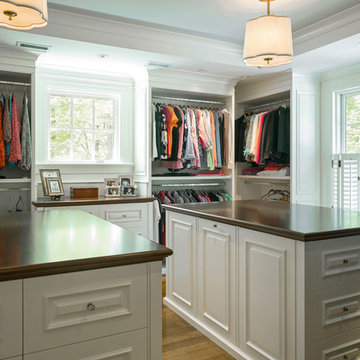
Photo of an expansive transitional gender-neutral dressing room in Boston with raised-panel cabinets, white cabinets and medium hardwood floors.
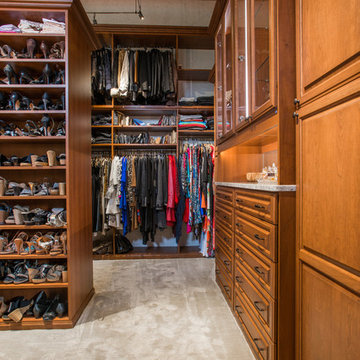
This beautiful closet is part of a new construction build with Comito Building and Design. The room is approx 16' x 16' with ceiling over 14' in some areas. This allowed us to do triple hang with pull down rods to maximize storage. We created a "showcase" for treasured items in a lighted cabinet with glass doors and glass shelves. Even CInderella couldn't have asked more from her Prince Charming!
Photographed by Libbie Martin
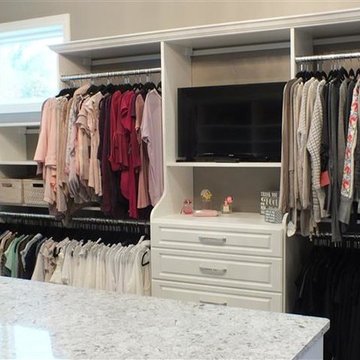
This expansive luxury closet has a very large storage island, built in make up vanity, storage for hundreds of shoes, tall hanging, medium hanging, closed storage and a hutch. Lots of natural light, vaulted ceiling and a magnificent chandelier finish it off
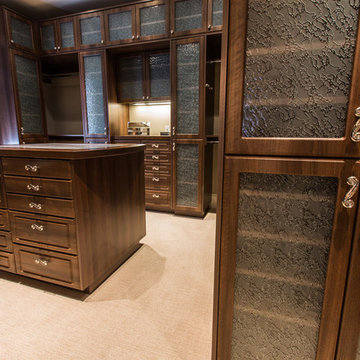
Welcome home. www.dylanmayer.com
This is an example of an expansive traditional women's walk-in wardrobe in San Diego with raised-panel cabinets, dark wood cabinets and carpet.
This is an example of an expansive traditional women's walk-in wardrobe in San Diego with raised-panel cabinets, dark wood cabinets and carpet.
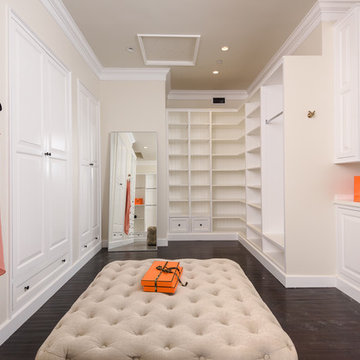
Design ideas for an expansive transitional gender-neutral walk-in wardrobe in Los Angeles with raised-panel cabinets, white cabinets, dark hardwood floors and brown floor.
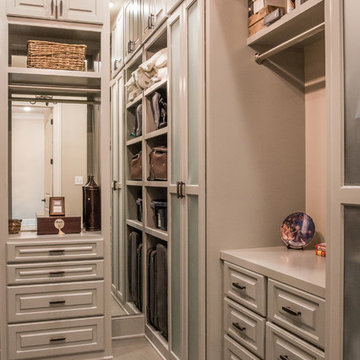
This is a new construction custom home in a new subdivision outside of Hattiesburg. It's brick with custom interior finishes throughout. Granite, painted cabinetry, tile and wood flooring, brick and beam accents, crown moldings, covered porches, and new landscaping makes this new house a dream home.
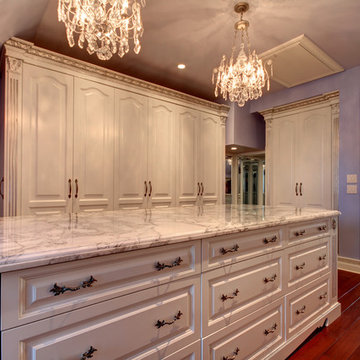
The Sater Group's custom home plan "Whitesands Cottage." http://satergroup.com/
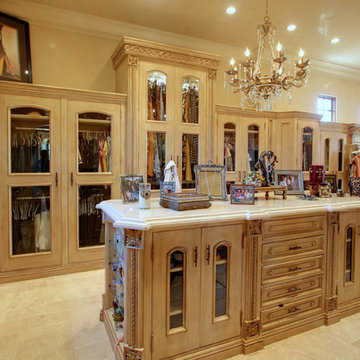
Luxury homes with elegant granite work selected by Fratantoni Interior Designers.
Follow us on Pinterest, Twitter, Facebook and Instagram for more inspirational photos with granite!!
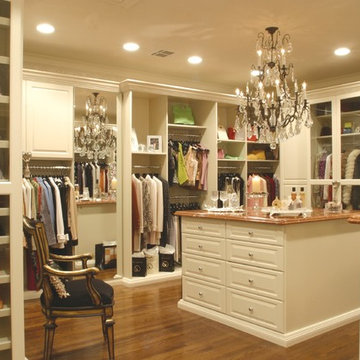
An elegantly designed showpiece, this Everyday Closet is spacious and well crafted. Includes Deco Doors with Glass Inserts, Crown and Base Molding. Slanted Shoe Shelves behind Deco Glass Doors and an Island with easily accessible Deco Drawers.
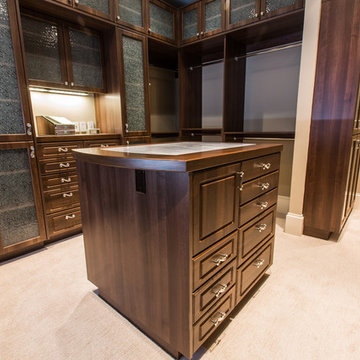
Having an island in your closet, if you can fit it, makes a huge difference. having it as a stagin area makes everything better www.dylanmayer.com
Design ideas for an expansive traditional women's walk-in wardrobe in San Diego with raised-panel cabinets, dark wood cabinets and carpet.
Design ideas for an expansive traditional women's walk-in wardrobe in San Diego with raised-panel cabinets, dark wood cabinets and carpet.
Expansive Storage and Wardrobe Design Ideas with Raised-panel Cabinets
3