52,883 Expansive Traditional Home Design Photos
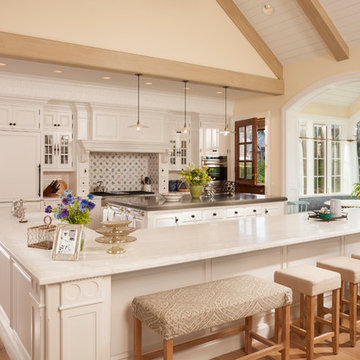
Photo by: Joshua Caldwell
Photo of an expansive traditional l-shaped open plan kitchen in Salt Lake City with recessed-panel cabinets, white cabinets, marble benchtops, multi-coloured splashback, panelled appliances, light hardwood floors, multiple islands and brown floor.
Photo of an expansive traditional l-shaped open plan kitchen in Salt Lake City with recessed-panel cabinets, white cabinets, marble benchtops, multi-coloured splashback, panelled appliances, light hardwood floors, multiple islands and brown floor.
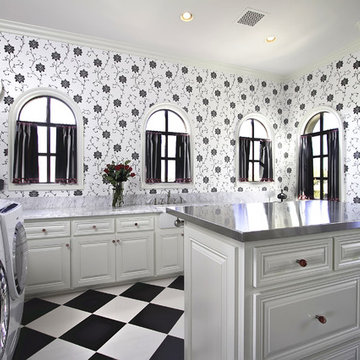
Scottsdale Elegance - Laundry Room - General View
Design ideas for an expansive traditional l-shaped dedicated laundry room in Phoenix with white cabinets, an undermount sink, raised-panel cabinets, stainless steel benchtops, white walls, ceramic floors, a side-by-side washer and dryer, multi-coloured floor and grey benchtop.
Design ideas for an expansive traditional l-shaped dedicated laundry room in Phoenix with white cabinets, an undermount sink, raised-panel cabinets, stainless steel benchtops, white walls, ceramic floors, a side-by-side washer and dryer, multi-coloured floor and grey benchtop.
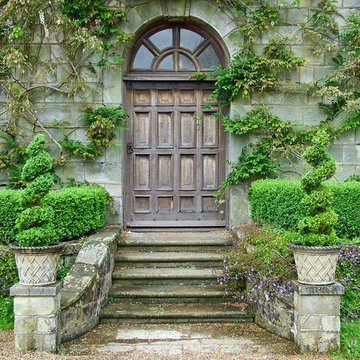
Inspiration for an expansive traditional front door in Cornwall with a single front door and a dark wood front door.
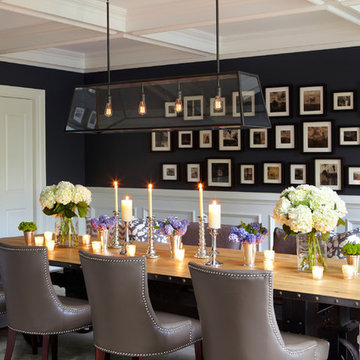
The walls of this formal dining room have all been paneled and painted a crisp white to set off the stark gray used on the upper part of the walls, above the paneling. Ceilings are coffered and a dramatic large pendant lamp is placed centered in the paneled ceiling. A silk light grey rug sits proud under a 12' wide custom dining table. Reclaimed wood planks from Canada and an industrial steel base harden the soft lines of the room and provide a bit of whimsy. Dining benches sit on one side of the table, and four leather and nail head studded chairs flank the other side. The table comfortably sits a party of 12.
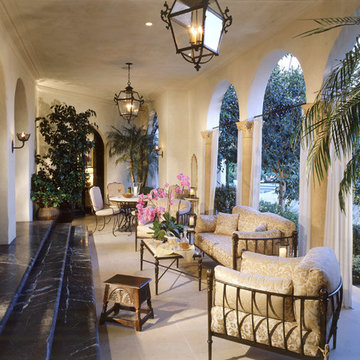
Mary Nichols
Inspiration for an expansive traditional patio in Los Angeles with concrete slab.
Inspiration for an expansive traditional patio in Los Angeles with concrete slab.
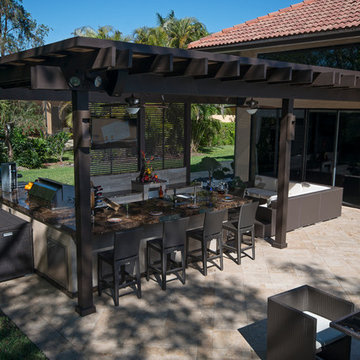
A complete contemporary backyard project was taken to another level of design. This amazing backyard was completed in the beginning of 2013 in Weston, Florida.
The project included an Outdoor Kitchen with equipment by Lynx, and finished with Emperador Light Marble and a Spanish stone on walls. Also, a 32” X 16” wooden pergola attached to the house with a customized wooden wall for the TV on a structured bench with the same finishes matching the Outdoor Kitchen. The project also consist of outdoor furniture by The Patio District, pool deck with gold travertine material, and an ivy wall with LED lights and custom construction with Black Absolute granite finish and grey stone on walls.
For more information regarding this or any other of our outdoor projects please visit our website at www.luxapatio.com where you may also shop online. You can also visit our showroom located in the Doral Design District (3305 NW 79 Ave Miami FL. 33122) or contact us at 305-477-5141.
URL http://www.luxapatio.com
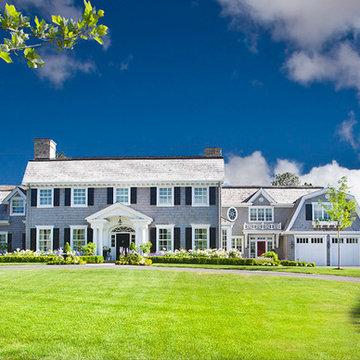
No detail overlooked, one will note, as this beautiful Traditional Colonial was constructed – from perfectly placed custom moldings to quarter sawn white oak flooring. The moment one steps into the foyer the details of this home come to life. The homes light and airy feel stems from floor to ceiling with windows spanning the back of the home with an impressive bank of doors leading to beautifully manicured gardens. From the start this Colonial revival came to life with vision and perfected design planning to create a breath taking Markay Johnson Construction masterpiece.
Builder: Markay Johnson Construction
visit: www.mjconstruction.com
Photographer: Scot Zimmerman
Designer: Hillary W. Taylor Interiors
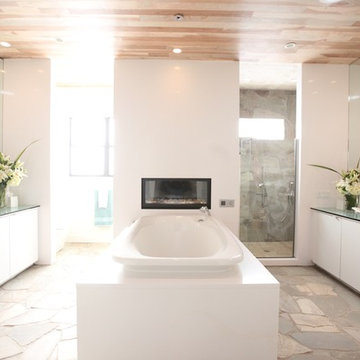
Gary Bayless
Inspiration for an expansive traditional master bathroom in Dallas with flat-panel cabinets, white cabinets, a drop-in tub, an alcove shower, gray tile, slate, white walls, slate floors, a vessel sink, glass benchtops, grey floor and a hinged shower door.
Inspiration for an expansive traditional master bathroom in Dallas with flat-panel cabinets, white cabinets, a drop-in tub, an alcove shower, gray tile, slate, white walls, slate floors, a vessel sink, glass benchtops, grey floor and a hinged shower door.
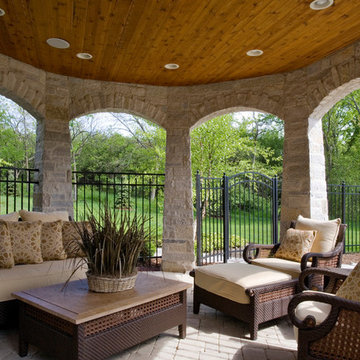
Photography by Linda Oyama Bryan. http://pickellbuilders.com. Stone Gazebo with Stained Bead Board Ceiling and Paver hardscapes. Iron fencing and gate beyond.
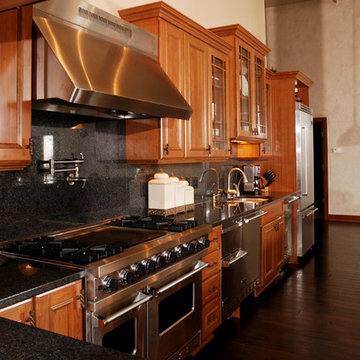
Large kitchen with cherry cabinets from Holiday Kitchens and decorative hardware. Two dish washers with stackable drawers. Photography by Stewart Crenshaw.
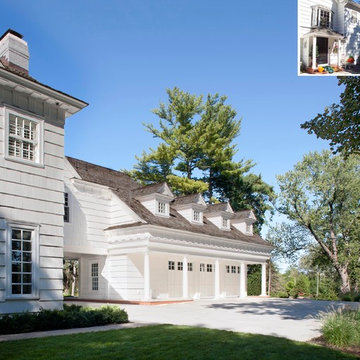
The home is roughly 80 years old and had a strong character to start our design from. The home had been added onto and updated several times previously so we stripped back most of these areas in order to get back to the original house before proceeding. The addition started around the Kitchen, updating and re-organizing this space making a beautiful, simply elegant space that makes a strong statement with its barrel vault ceiling. We opened up the rest of the family living area to the kitchen and pool patio areas, making this space flow considerably better than the original house. The remainder of the house, including attic areas, was updated to be in similar character and style of the new kitchen and living areas. Additional baths were added as well as rooms for future finishing. We added a new attached garage with a covered drive that leads to rear facing garage doors. The addition spaces (including the new garage) also include a full basement underneath for future finishing – this basement connects underground to the original homes basement providing one continuous space. New balconies extend the home’s interior to the quiet, well groomed exterior. The homes additions make this project’s end result look as if it all could have been built in the 1930’s.
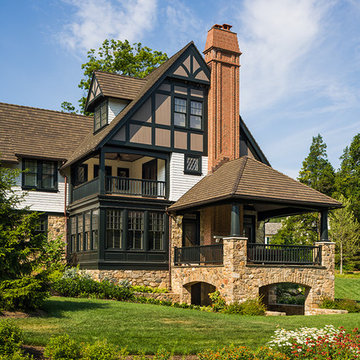
Tom Crane
This is an example of an expansive traditional three-storey beige house exterior in Philadelphia with mixed siding, a gable roof and a shingle roof.
This is an example of an expansive traditional three-storey beige house exterior in Philadelphia with mixed siding, a gable roof and a shingle roof.
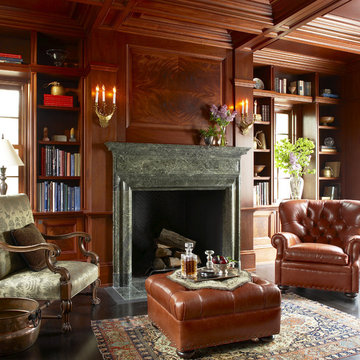
Inspiration for an expansive traditional home office in Boston with dark hardwood floors, brown walls, a standard fireplace, a stone fireplace surround and brown floor.
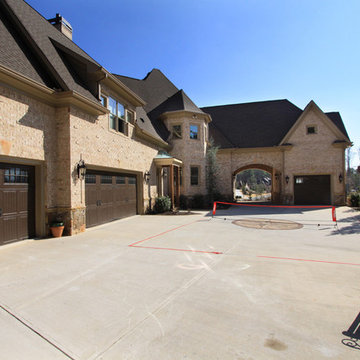
European timeless design / front elevation.
Expansive traditional garden in Atlanta.
Expansive traditional garden in Atlanta.
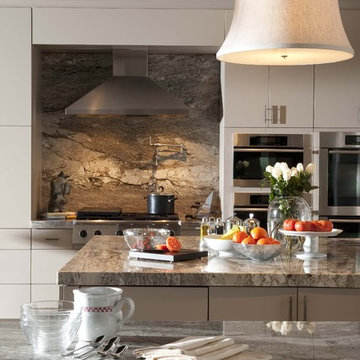
Design ideas for an expansive traditional eat-in kitchen in Orlando with stainless steel appliances, flat-panel cabinets, white cabinets, granite benchtops, brown splashback, with island and marble splashback.
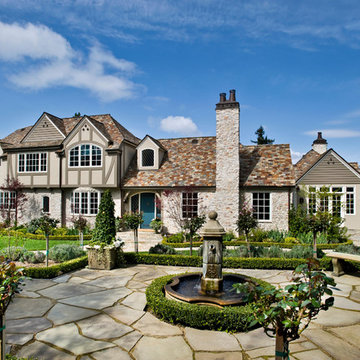
Builder: Markay Johnson Construction
visit: www.mjconstruction.com
Project Details:
Located on a beautiful corner lot of just over one acre, this sumptuous home presents Country French styling – with leaded glass windows, half-timber accents, and a steeply pitched roof finished in varying shades of slate. Completed in 2006, the home is magnificently appointed with traditional appeal and classic elegance surrounding a vast center terrace that accommodates indoor/outdoor living so easily. Distressed walnut floors span the main living areas, numerous rooms are accented with a bowed wall of windows, and ceilings are architecturally interesting and unique. There are 4 additional upstairs bedroom suites with the convenience of a second family room, plus a fully equipped guest house with two bedrooms and two bathrooms. Equally impressive are the resort-inspired grounds, which include a beautiful pool and spa just beyond the center terrace and all finished in Connecticut bluestone. A sport court, vast stretches of level lawn, and English gardens manicured to perfection complete the setting.
Photographer: Bernard Andre Photography
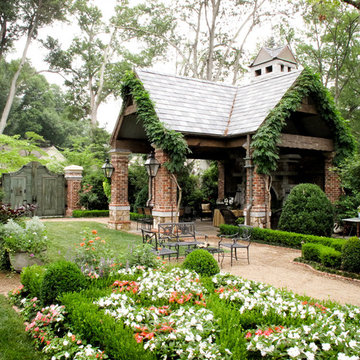
This project is located off of Crescent Ave in Greenville, SC.
From inception, this project was a complete renovation with a ‘no-limit’ approach to the design. The clients wanted to create family-friendly gardens to enjoy with their grand-children and also larger spaces for hosting charitable events. A new driveway leads into the property where various materials are married in interesting ways to create new terraces and pavilions, gates and arbors, fountains and fireplaces. Of course, the gardens wouldn’t be complete without the wide variety of elegant plantings and accessories. This truly is a garden full of wonderful detail.
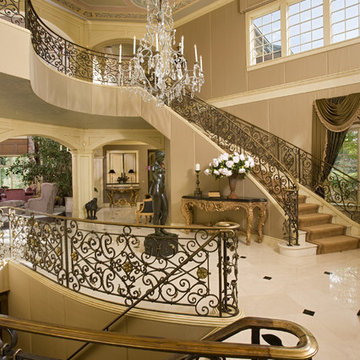
A John Kraemer & Sons estate on Lake Minnetonka's Wayzata Bay.
Photography: Landmark Photography
Expansive traditional foyer in Minneapolis with beige walls.
Expansive traditional foyer in Minneapolis with beige walls.
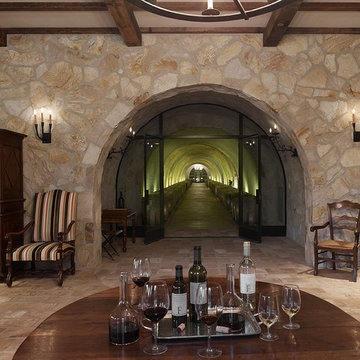
Adrián Gregorutti
Design ideas for an expansive traditional wine cellar in San Francisco with display racks.
Design ideas for an expansive traditional wine cellar in San Francisco with display racks.
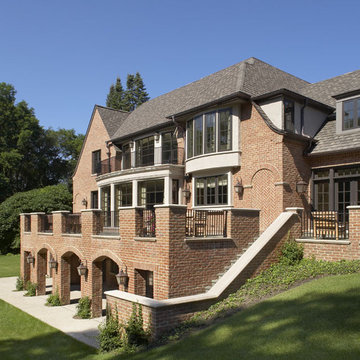
This residence was designed to have the feeling of a classic early 1900’s Albert Kalin home. The owner and Architect referenced several homes in the area designed by Kalin to recall the character of both the traditional exterior and a more modern clean line interior inherent in those homes. The mixture of brick, natural cement plaster, and milled stone were carefully proportioned to reference the character without being a direct copy. Authentic steel windows custom fabricated by Hopes to maintain the very thin metal profiles necessary for the character. To maximize the budget, these were used in the center stone areas of the home with dark bronze clad windows in the remaining brick and plaster sections. Natural masonry fireplaces with contemporary stone and Pewabic custom tile surrounds, all help to bring a sense of modern style and authentic Detroit heritage to this home. Long axis lines both front to back and side to side anchor this home’s geometry highlighting an elliptical spiral stair at one end and the elegant fireplace at appropriate view lines.
52,883 Expansive Traditional Home Design Photos
12


















