Expansive Transitional Basement Design Ideas
Refine by:
Budget
Sort by:Popular Today
21 - 40 of 718 photos
Item 1 of 3
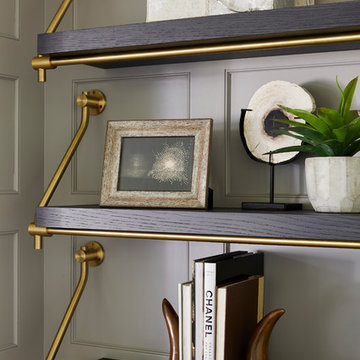
Nor-Son Custom Builders
Alyssa Lee Photography
Inspiration for an expansive transitional walk-out basement in Minneapolis with grey walls, medium hardwood floors, a standard fireplace, a stone fireplace surround and brown floor.
Inspiration for an expansive transitional walk-out basement in Minneapolis with grey walls, medium hardwood floors, a standard fireplace, a stone fireplace surround and brown floor.
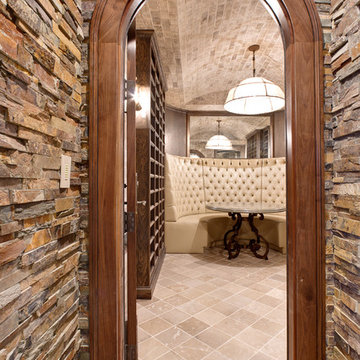
Design ideas for an expansive transitional walk-out basement in Atlanta with multi-coloured walls, light hardwood floors, a standard fireplace and a tile fireplace surround.
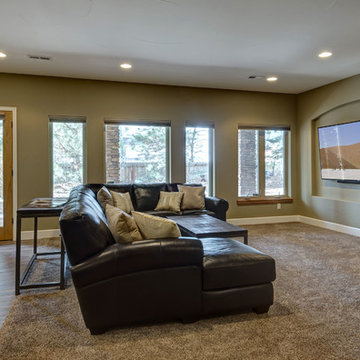
©Finished Basement Company
This is an example of an expansive transitional walk-out basement in Denver with beige walls, carpet, a corner fireplace, a stone fireplace surround and brown floor.
This is an example of an expansive transitional walk-out basement in Denver with beige walls, carpet, a corner fireplace, a stone fireplace surround and brown floor.
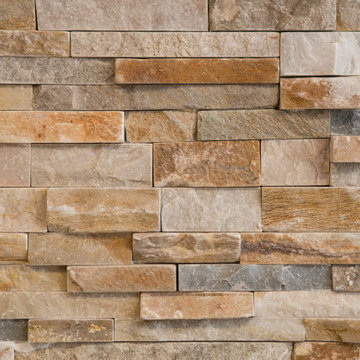
Stacked stone detail in the basement fireplaces.
Expansive transitional look-out basement in Chicago with white walls, concrete floors, a ribbon fireplace, a stone fireplace surround and grey floor.
Expansive transitional look-out basement in Chicago with white walls, concrete floors, a ribbon fireplace, a stone fireplace surround and grey floor.
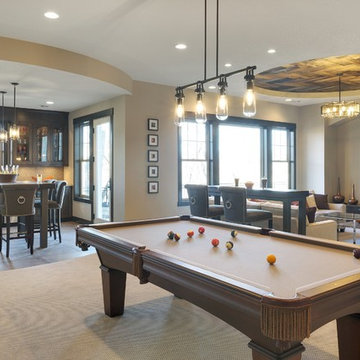
Spacecrafting
This is an example of an expansive transitional walk-out basement in Minneapolis with beige walls, carpet and no fireplace.
This is an example of an expansive transitional walk-out basement in Minneapolis with beige walls, carpet and no fireplace.
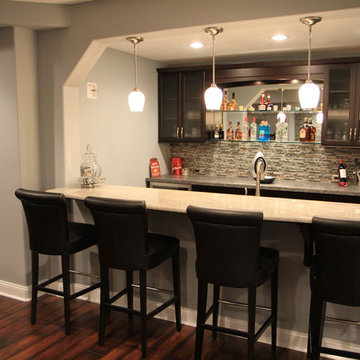
A warm and welcoming basement invites you to indulge in your favorite distractions. Step into this beautifully designed basement where entertainment is only the beginning. From the bar to the theater, family and friends will embrace this space as their favorite hangout spot.

The family room area in this basement features a whitewashed brick fireplace with custom mantle surround, custom builtins with lots of storage and butcher block tops. Navy blue wallpaper and brass pop-over lights accent the fireplace wall. The elevated bar behind the sofa is perfect for added seating. Behind the elevated bar is an entertaining bar with navy cabinets, open shelving and quartz countertops.
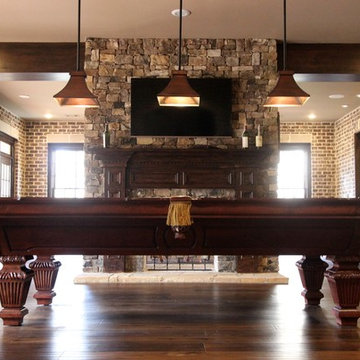
Inspiration for an expansive transitional walk-out basement in Atlanta with brown walls, medium hardwood floors, a two-sided fireplace and a stone fireplace surround.
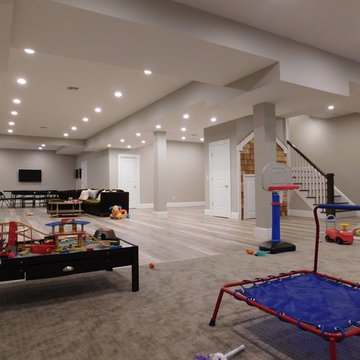
Inspiration for an expansive transitional look-out basement in New York with grey walls, vinyl floors, grey floor and no fireplace.
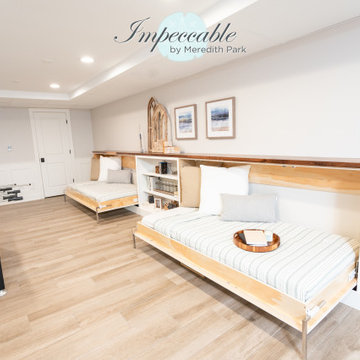
This gaming area in the basement doubles as a guest space with custom murphy bed pull downs. When the murphy beds are up they blend into the custom white wainscoting in the space and serve as a "drink shelf" for entertaining.
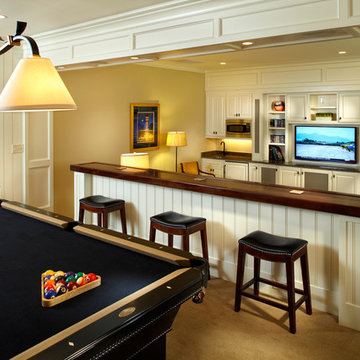
Expansive transitional basement in Charleston with beige walls, carpet and beige floor.
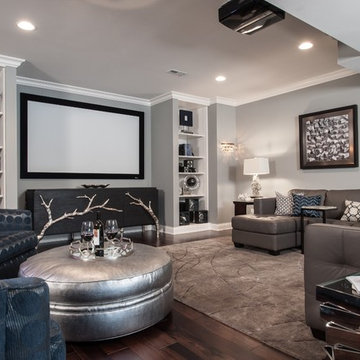
The homeowner wanted a lower level to entertain in, where guest could watch football or movies comfortably. With large football player sons it had to be tough and beautiful, By paying attention to the content of fabrics, and using leathers ( the ottoman is silver pleather, the sofa is a grey-taupe leather) and applying stain repellents the room has already survived many football games and ruckus week ends.
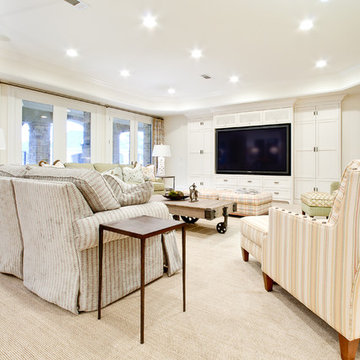
Photo of an expansive transitional walk-out basement in Atlanta with multi-coloured walls, light hardwood floors, a standard fireplace and a tile fireplace surround.
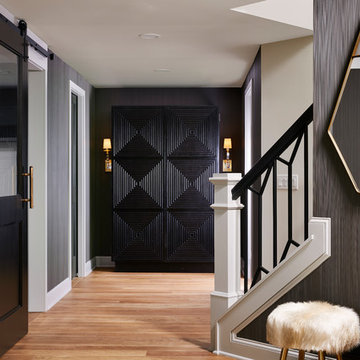
Nor-Son Custom Builders
Alyssa Lee Photography
This is an example of an expansive transitional walk-out basement in Minneapolis with grey walls, medium hardwood floors, a stone fireplace surround and brown floor.
This is an example of an expansive transitional walk-out basement in Minneapolis with grey walls, medium hardwood floors, a stone fireplace surround and brown floor.
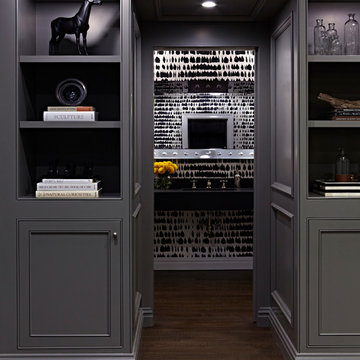
Interior Design, Interior Architecture, Construction Administration, Custom Millwork & Furniture Design by Chango & Co.
Photography by Jacob Snavely
Inspiration for an expansive transitional fully buried basement in New York with grey walls, dark hardwood floors and a ribbon fireplace.
Inspiration for an expansive transitional fully buried basement in New York with grey walls, dark hardwood floors and a ribbon fireplace.
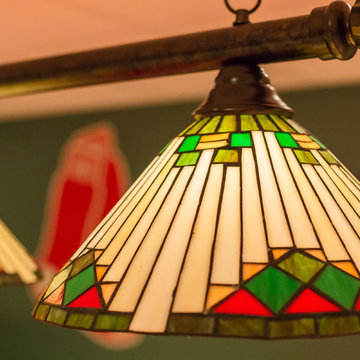
The basement of this suburban home was transformed into an entertainment destination! Welcome to Philville! Something for everyone. Relax on the comfy sectional and watch a game on the projection screen, shoot a game of pool, have a ping pong tournament, play cards, whip up a cocktail, select a good bottle of wine from the wine cellar tucked under the staircase, shuffle over to the shuffle board table under the Fenway Park mural, go to the fully equipped home gym or escape to the spa bathroom. The walk out basement also opens up to the private spacious manicured backyard.
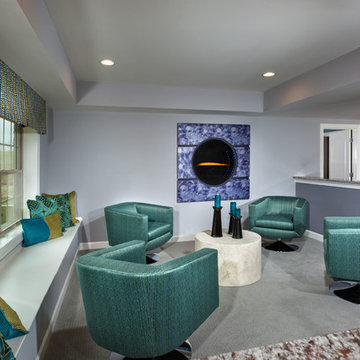
Home design by Camberley Homes
Interior Merchandising by Model Home Interiors
This is an example of an expansive transitional walk-out basement in DC Metro with grey walls, carpet and a standard fireplace.
This is an example of an expansive transitional walk-out basement in DC Metro with grey walls, carpet and a standard fireplace.
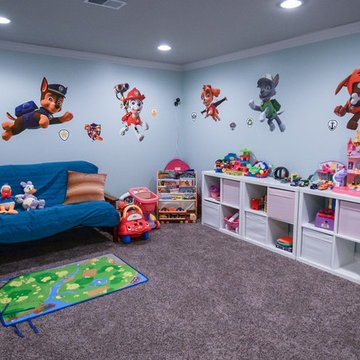
Photo of an expansive transitional look-out basement in Detroit with blue walls, carpet, no fireplace and brown floor.
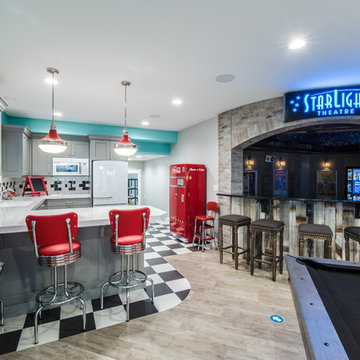
Brad Montgomery tym Homes
Photo of an expansive transitional walk-out basement in Salt Lake City with grey walls, medium hardwood floors, a brick fireplace surround and grey floor.
Photo of an expansive transitional walk-out basement in Salt Lake City with grey walls, medium hardwood floors, a brick fireplace surround and grey floor.
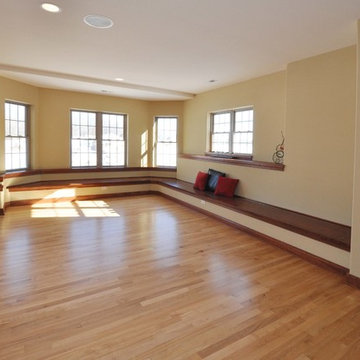
Detour Marketing, LLC
Inspiration for an expansive transitional look-out basement in Milwaukee with beige walls and medium hardwood floors.
Inspiration for an expansive transitional look-out basement in Milwaukee with beige walls and medium hardwood floors.
Expansive Transitional Basement Design Ideas
2