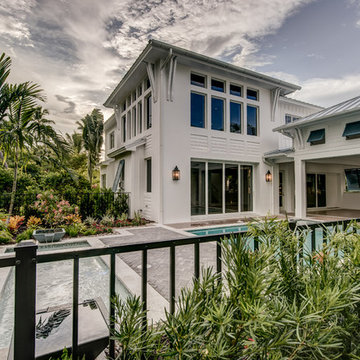Expansive Two-storey Exterior Design Ideas
Refine by:
Budget
Sort by:Popular Today
161 - 180 of 16,263 photos
Item 1 of 3
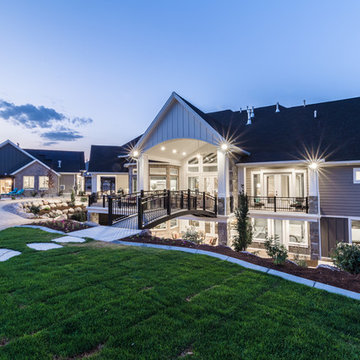
Brad Montgomery tym Homes
Inspiration for an expansive transitional two-storey grey house exterior in Salt Lake City with wood siding, a hip roof and a shingle roof.
Inspiration for an expansive transitional two-storey grey house exterior in Salt Lake City with wood siding, a hip roof and a shingle roof.
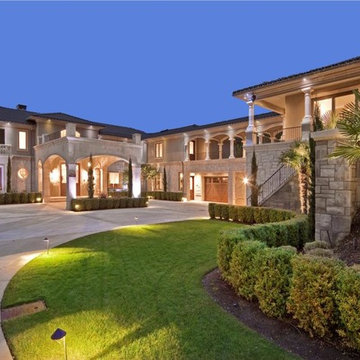
Inspiration for an expansive mediterranean two-storey stucco beige exterior in Seattle with a hip roof.
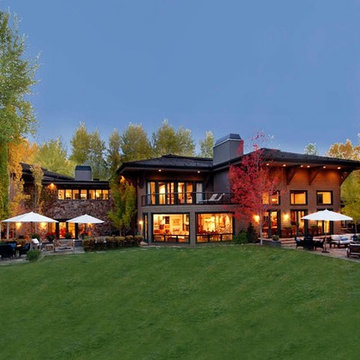
Inspiration for an expansive contemporary two-storey beige house exterior in Other with stone veneer, a hip roof and a shingle roof.
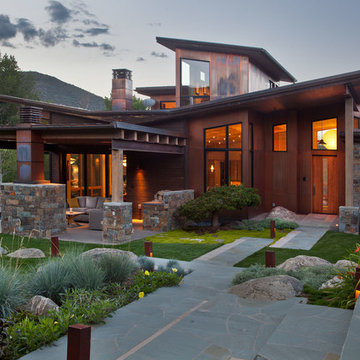
This Japanese inspired ranch home in Lake Creek is LEED® Gold certified and features angled roof lines with stone, copper and wood siding.
Inspiration for an expansive asian two-storey brown exterior in Denver with mixed siding and a shed roof.
Inspiration for an expansive asian two-storey brown exterior in Denver with mixed siding and a shed roof.
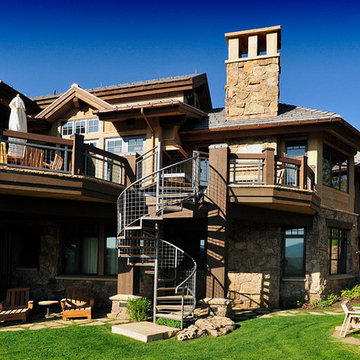
Expansive contemporary two-storey beige house exterior in Denver with stone veneer and a hip roof.
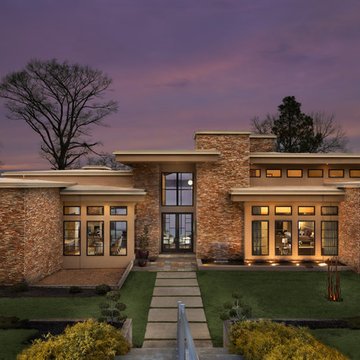
Tommy Daspit
Expansive contemporary two-storey beige exterior in Birmingham with stone veneer.
Expansive contemporary two-storey beige exterior in Birmingham with stone veneer.
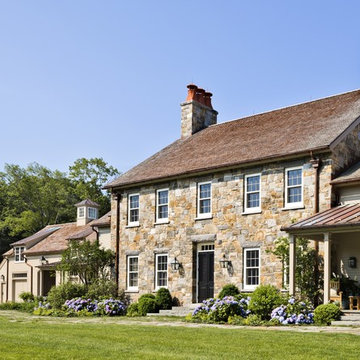
The main portion of the house is distinguished by twin chimneys with clay chimney pots.
Robert Benson Photography
Design ideas for an expansive country two-storey beige exterior with stone veneer and a gable roof.
Design ideas for an expansive country two-storey beige exterior with stone veneer and a gable roof.
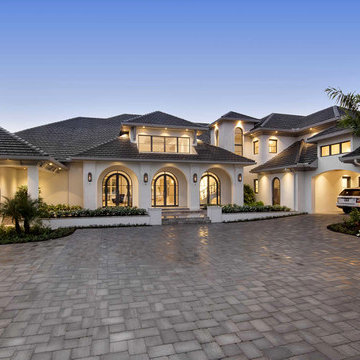
Design ideas for an expansive mediterranean two-storey stucco white house exterior in Miami with a clipped gable roof and a shingle roof.
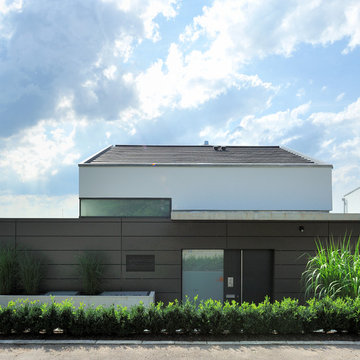
Inspiration for an expansive contemporary two-storey brown exterior in Stuttgart with mixed siding and a gable roof.
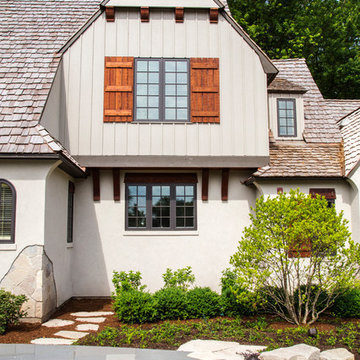
http://www.pickellbuilders.com. Photography by Linda Oyama Bryan. This two story element on the front elevation of this charming storybook stone and stucco chateau in Libertyville features board and batten siding, cedar shutters, cedar brackets, and a cedar shake roof.
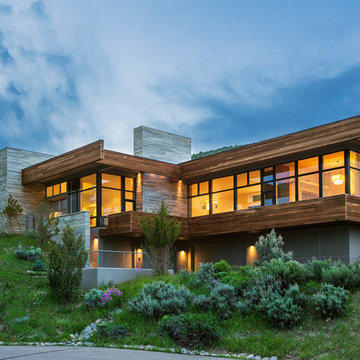
Brent Bingham
Design ideas for an expansive contemporary two-storey grey exterior in Denver with a flat roof and wood siding.
Design ideas for an expansive contemporary two-storey grey exterior in Denver with a flat roof and wood siding.
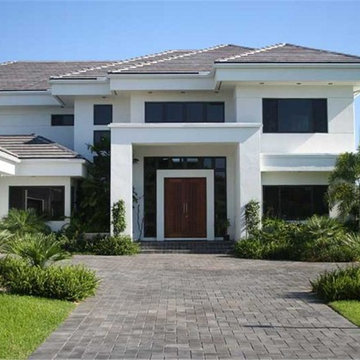
A grand covered entry is sure to make an impression on guests arriving at this contemporary Florida-style home. The generous three-car garage provides ample storage.
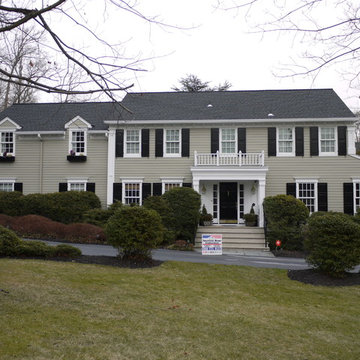
James HardiePlank 5" Cedarmill Exposure (Monterey Taupe)
AZEK Full Cellular PVC Crown Moulding Profiles
6" Gutters & Downspouts (White)
Installed by American Home Contractors, Florham Park, NJ
Property located in Short Hills, NJ
www.njahc.com
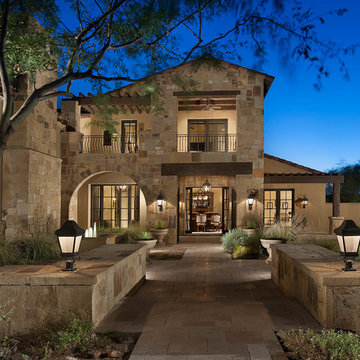
The genesis of design for this desert retreat was the informal dining area in which the clients, along with family and friends, would gather.
Located in north Scottsdale’s prestigious Silverleaf, this ranch hacienda offers 6,500 square feet of gracious hospitality for family and friends. Focused around the informal dining area, the home’s living spaces, both indoor and outdoor, offer warmth of materials and proximity for expansion of the casual dining space that the owners envisioned for hosting gatherings to include their two grown children, parents, and many friends.
The kitchen, adjacent to the informal dining, serves as the functioning heart of the home and is open to the great room, informal dining room, and office, and is mere steps away from the outdoor patio lounge and poolside guest casita. Additionally, the main house master suite enjoys spectacular vistas of the adjacent McDowell mountains and distant Phoenix city lights.
The clients, who desired ample guest quarters for their visiting adult children, decided on a detached guest casita featuring two bedroom suites, a living area, and a small kitchen. The guest casita’s spectacular bedroom mountain views are surpassed only by the living area views of distant mountains seen beyond the spectacular pool and outdoor living spaces.
Project Details | Desert Retreat, Silverleaf – Scottsdale, AZ
Architect: C.P. Drewett, AIA, NCARB; Drewett Works, Scottsdale, AZ
Builder: Sonora West Development, Scottsdale, AZ
Photographer: Dino Tonn
Featured in Phoenix Home and Garden, May 2015, “Sporting Style: Golf Enthusiast Christie Austin Earns Top Scores on the Home Front”
See more of this project here: http://drewettworks.com/desert-retreat-at-silverleaf/
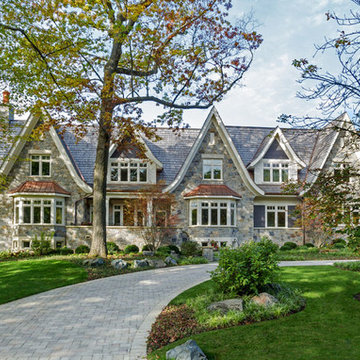
Architect: John Van Rooy Architecture
General Contractor: Moore Designs
Landscape Architect: Scott Byron & Co.
Photo: edmunds studios
Inspiration for an expansive traditional two-storey grey exterior in Milwaukee with stone veneer and a gable roof.
Inspiration for an expansive traditional two-storey grey exterior in Milwaukee with stone veneer and a gable roof.
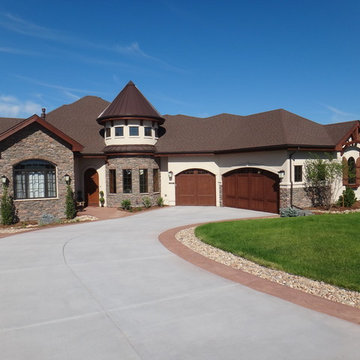
This is an example of an expansive transitional two-storey stucco white exterior in Denver with a gable roof.
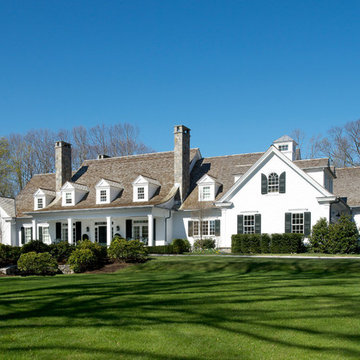
Jane Beiles
Photo of an expansive traditional two-storey exterior in New York with a gable roof.
Photo of an expansive traditional two-storey exterior in New York with a gable roof.
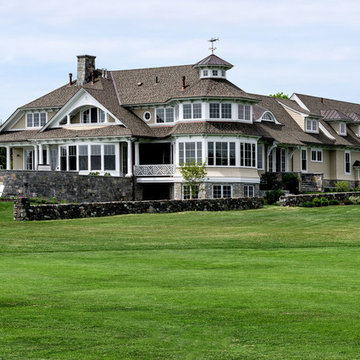
Photo Credit: Rob Karosis
Design ideas for an expansive beach style two-storey beige exterior in Boston with mixed siding and a hip roof.
Design ideas for an expansive beach style two-storey beige exterior in Boston with mixed siding and a hip roof.
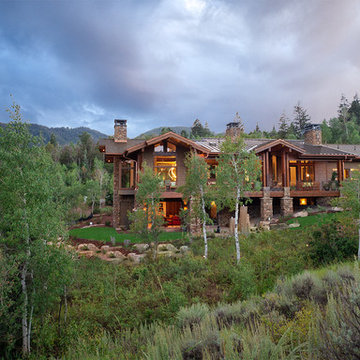
Douglas Knight Construction
This is an example of an expansive contemporary two-storey brown house exterior in Salt Lake City with stone veneer, a flat roof and a metal roof.
This is an example of an expansive contemporary two-storey brown house exterior in Salt Lake City with stone veneer, a flat roof and a metal roof.
Expansive Two-storey Exterior Design Ideas
9
