Expansive Two-storey Exterior Design Ideas
Refine by:
Budget
Sort by:Popular Today
101 - 120 of 16,263 photos
Item 1 of 3
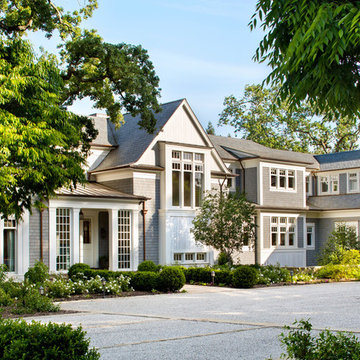
Bernard Andre'
Inspiration for an expansive traditional two-storey grey exterior in San Francisco with wood siding and a gable roof.
Inspiration for an expansive traditional two-storey grey exterior in San Francisco with wood siding and a gable roof.
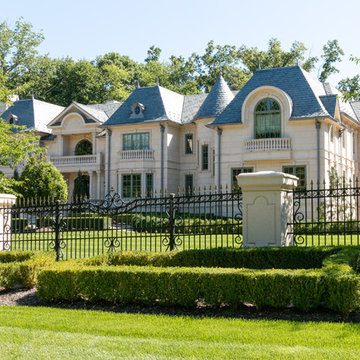
Expansive mediterranean two-storey beige house exterior in New York with stone veneer, a gable roof and a shingle roof.
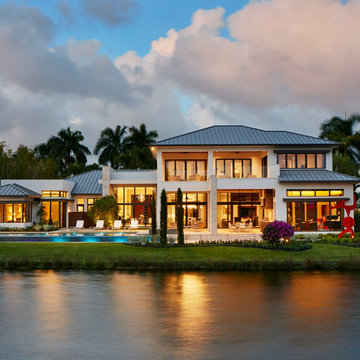
Expansive contemporary two-storey stucco white exterior in Miami with a clipped gable roof.
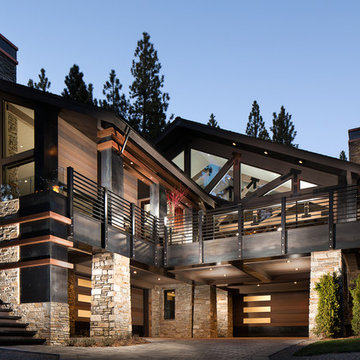
Custom balustrade with hot rolled steel cladding on the fascia and copper accent boxes that contain LED lighting for the driveway and stair. Copper and hot rolled steel cladding comrise the chimney cap as well. Photo - Eliot Drake, Design - Cathexes Architecture
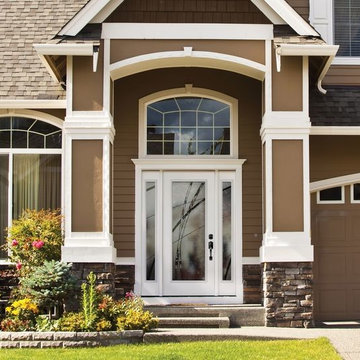
Visit Our Showroom
8000 Locust Mill St.
Ellicott City, MD 21043
Masonite Belleville smooth door with Kordella full lite glass and matching full lite sidelites allows plenty of light in, while maintaining privacy and a high-design curb appeal.
The Belleville® Fiberglass Door Collection from Masonite demonstrates superior beauty and architectural design with maximum flexibility.
Door 1High Performance Fiberglass & Hardwood Door Beauty
Specially engineered fiberglass door facings provide maximum protection and durability. The surface of a Belleville® Textured door produces an authentic wood door appearance by utilizing Masonite's variable depth, wood-grain texture that finishes easily and beautifully.
Belleville Smooth features an incredibly smooth surface that's ideal for painting.
Belleville will not dent and resists splitting, cracking and warping.
Door 7Rot-Resistant Bottom Rail
A high-performance, composite material is utilized on all Belleville® bottom rails, providing excellent rot-resistance.
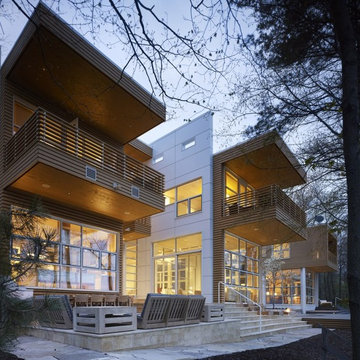
Expansive modern two-storey multi-coloured house exterior in Chicago with mixed siding and a flat roof.
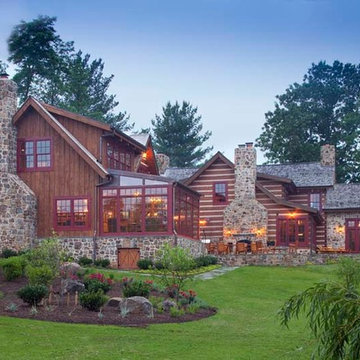
This large, custom home brings the beauty of hand-hewn, chinked logs, stone, glass and other natural materials together to create a showplace.
Inspiration for an expansive country two-storey brown exterior in Other with mixed siding.
Inspiration for an expansive country two-storey brown exterior in Other with mixed siding.
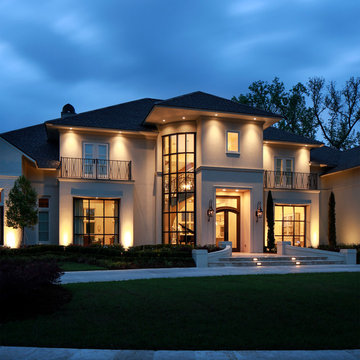
Oivanki Photography
Expansive modern two-storey brick beige exterior in New Orleans.
Expansive modern two-storey brick beige exterior in New Orleans.
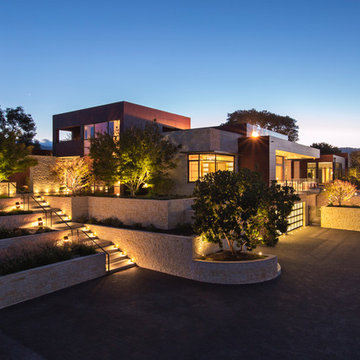
Frank Perez Photographer
Expansive contemporary two-storey beige exterior in San Francisco with mixed siding and a flat roof.
Expansive contemporary two-storey beige exterior in San Francisco with mixed siding and a flat roof.
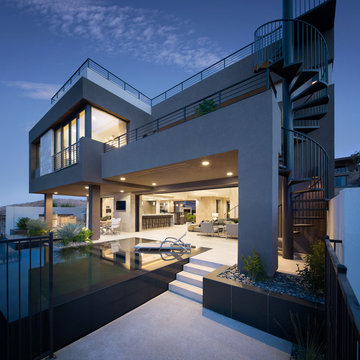
Sky Terrace
The New American Home 2015
Expansive contemporary two-storey grey house exterior in Las Vegas with a flat roof.
Expansive contemporary two-storey grey house exterior in Las Vegas with a flat roof.
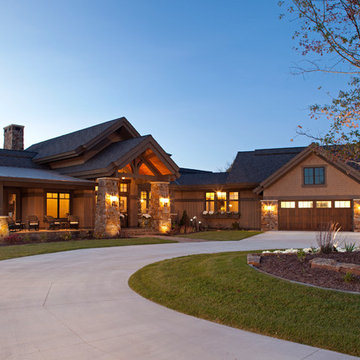
James Kruger, LandMark Photography,
Peter Eskuche, AIA, Eskuche Design,
Sharon Seitz, HISTORIC studio, Interior Design
Photo of an expansive country two-storey beige house exterior in Minneapolis with mixed siding.
Photo of an expansive country two-storey beige house exterior in Minneapolis with mixed siding.
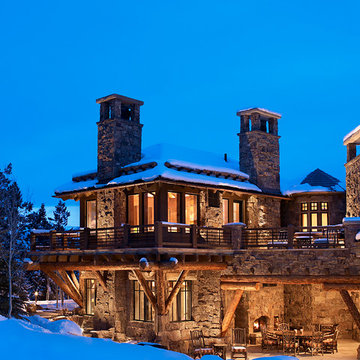
Inspiration for an expansive country two-storey exterior in Denver with stone veneer and a hip roof.
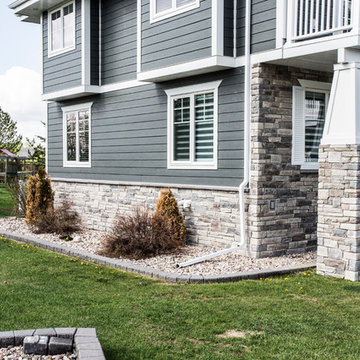
Our client came to us for a major renovation of the old, small house on their property. 10 months later, a brand new 6550 square foot home boasting 6 bedrooms and 6 bathrooms, and a 25 foot vaulted ceiling was completed.
The grand new home mixes traditional craftsman style with modern and transitional for a comfortable, inviting feel while still being expansive and very impressive. High-end finishes and extreme attention to detail make this home incredibly polished and absolutely beautiful.
The exterior design was fine-tuned with many computer-generated models, allowing the homeowners to explore each design and decide on every detail. Exterior finishes including Hardie Board siding, shake gabling, stone veneer, and craftsman style trim.
Photography © Avonlea Photography Studio
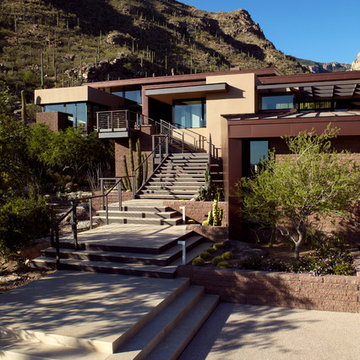
The entry steps up in time with the hillside meeting the main floor where it rests, bridging the ephemeral wash below.
Dominique Vorillon Photography
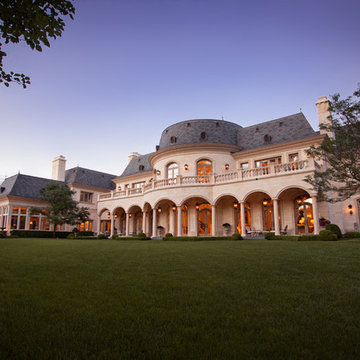
The rear view of the French Chateau inspired Le Grand Rêve Mansion Estate of the North Shore's Winnetka, Illinois. A true custom built masterpiece with a covered loggia. The Mansard style Roof uses Slate Shingles. The exterior stone is Indiana Limestone. Gorgeous.
Le Grand Rêve
Miller + Miller Architectural Photography
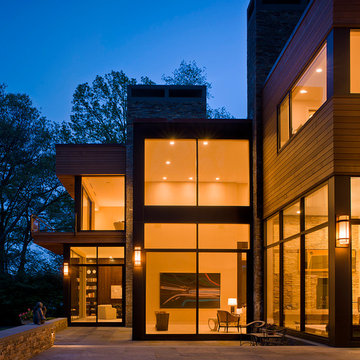
Design ideas for an expansive modern two-storey brown exterior in New York with wood siding and a flat roof.
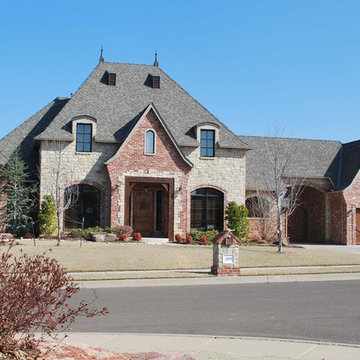
Inspiration for an expansive traditional two-storey beige exterior in Oklahoma City with mixed siding.
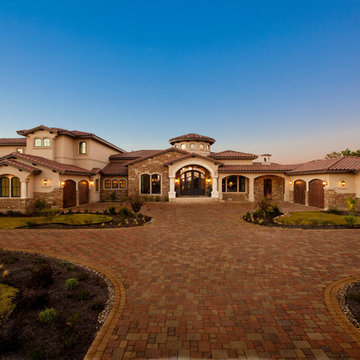
The front gate of this home consists of concrete pavers leading you into a stone and stucco home with a round turret and cantera columns with a tile roof and 4-car garage. The glass and steel front door was custom made for this home.
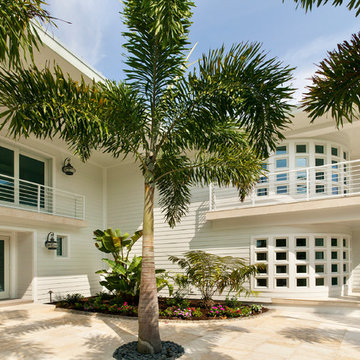
This is an example of an expansive contemporary two-storey white exterior in Tampa with concrete fiberboard siding.
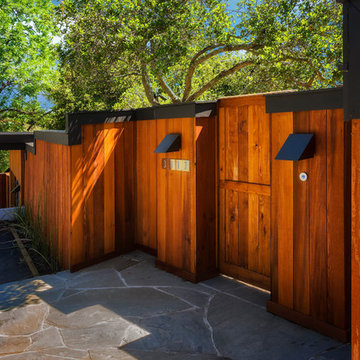
Kaplan Architects, AIA
Location: Redwood City , CA, USA
Front entry fence and gate to new residence at street level with cedar siding.
Expansive modern two-storey brown house exterior in San Francisco with wood siding and a metal roof.
Expansive modern two-storey brown house exterior in San Francisco with wood siding and a metal roof.
Expansive Two-storey Exterior Design Ideas
6