Expansive Two-storey Exterior Design Ideas
Refine by:
Budget
Sort by:Popular Today
81 - 100 of 16,263 photos
Item 1 of 3
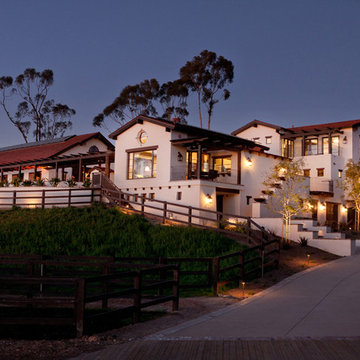
Nothing like the beautiful climate of Rancho Santa Fe to keep the horses happy! This was the ultimate equestrian project – a 16-stall custom barn with luxury clubhouse and living quarters. It was designed as a residence, but comes complete with 7 paddocks, riding arena, turnouts, hot walker and pond – nothing was left out in our collaboration with Blackburn Architects of Washington DC. This 15-acre compound also provides the owners a sunset-view party site, featuring a custom kitchen, outdoor pizza oven, and plenty of relaxation room for guests and ponies.
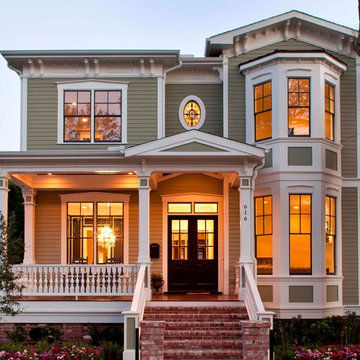
Felix Sanchez
This is an example of an expansive traditional two-storey green house exterior in Houston with a shingle roof and a brown roof.
This is an example of an expansive traditional two-storey green house exterior in Houston with a shingle roof and a brown roof.
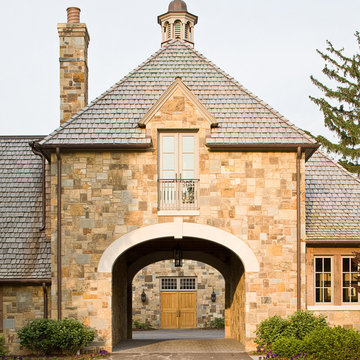
James Lockheart photography
Design ideas for an expansive traditional two-storey house exterior in Atlanta with stone veneer and a shingle roof.
Design ideas for an expansive traditional two-storey house exterior in Atlanta with stone veneer and a shingle roof.
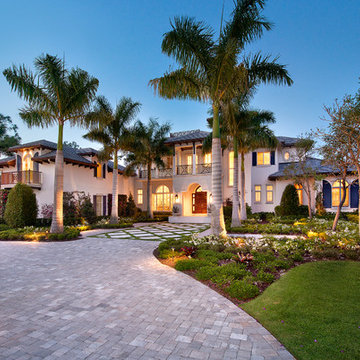
Inspiration for an expansive tropical two-storey beige house exterior in Miami with mixed siding, a hip roof and a tile roof.
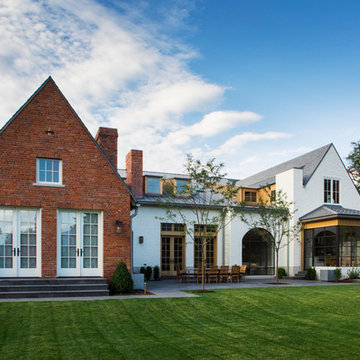
Photo by Mark Weinberg
Expansive traditional two-storey brick white exterior in Salt Lake City with a gable roof.
Expansive traditional two-storey brick white exterior in Salt Lake City with a gable roof.

Ann Lowengart Interiors collaborated with Field Architecture and Dowbuilt on this dramatic Sonoma residence featuring three copper-clad pavilions connected by glass breezeways. The copper and red cedar siding echo the red bark of the Madrone trees, blending the built world with the natural world of the ridge-top compound. Retractable walls and limestone floors that extend outside to limestone pavers merge the interiors with the landscape. To complement the modernist architecture and the client's contemporary art collection, we selected and installed modern and artisanal furnishings in organic textures and an earthy color palette.

This shingle style New England home was built with the ambiance of a 19th century mountain lodge. The exterior features monumental stonework--large chimneys with handcarved granite caps—which anchor the home.

The Estate by Build Prestige Homes is a grand acreage property featuring a magnificent, impressively built main residence, pool house, guest house and tennis pavilion all custom designed and quality constructed by Build Prestige Homes, specifically for our wonderful client.
Set on 14 acres of private countryside, the result is an impressive, palatial, classic American style estate that is expansive in space, rich in detailing and features glamourous, traditional interior fittings. All of the finishes, selections, features and design detail was specified and carefully selected by Build Prestige Homes in consultation with our client to curate a timeless, relaxed elegance throughout this home and property.
Build Prestige Homes oriented and designed the home to ensure the main living area, kitchen, covered alfresco areas and master bedroom benefitted from the warm, beautiful morning sun and ideal aspects of the property. Build Prestige Homes detailed and specified expansive, high quality timber bi-fold doors and windows to take advantage of the property including the views across the manicured grass and gardens facing towards the resort sized pool, guest house and pool house. The guest and pool house are easily accessible by the main residence via a covered walkway, but far enough away to provide privacy.
All of the internal and external finishes were selected by Build Prestige Homes to compliment the classic American aesthetic of the home. Natural, granite stone walls was used throughout the landscape design and to external feature walls of the home, pool house fireplace and chimney, property boundary gates and outdoor living areas. Natural limestone floor tiles in a subtle caramel tone were laid in a modular pattern and professionally sealed for a durable, classic, timeless appeal. Clay roof tiles with a flat profile were selected for their simplicity and elegance in a modern slate colour. Linea fibre cement cladding weather board combined with fibre cement accent trims was used on the external walls and around the windows and doors as it provides distinctive charm from the deep shadow of the linea.
Custom designed and hand carved arbours with beautiful, classic curved rafters ends was installed off the formal living area and guest house. The quality timber windows and doors have all been painted white and feature traditional style glazing bars to suit the style of home.
The Estate has been planned and designed to meet the needs of a growing family across multiple generations who regularly host great family gatherings. As the overall design, liveability, orientation, accessibility, innovative technology and timeless appeal have been considered and maximised, the Estate will be a place for this family to call home for decades to come.
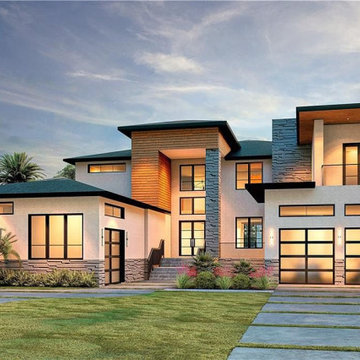
Under Construction - Modern Prairie
The waterfront property in Beach Park is a two-story, modern architecture fortress with a total of 11,317 square feet under roof. The estate style home hosts 2 full Owners Suites for a total of 5 bedrooms, 6.5 baths, and 2 separate garages housing 3 cars total. The home is surrounded by a privacy wall with electric gates.
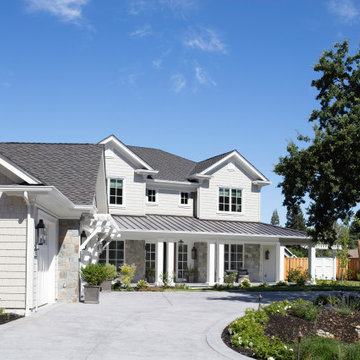
Expanded wrap around porch with dual columns. Bronze metal shed roof accents the rock exterior.
Inspiration for an expansive beach style two-storey beige house exterior in San Francisco with concrete fiberboard siding, a gable roof and a shingle roof.
Inspiration for an expansive beach style two-storey beige house exterior in San Francisco with concrete fiberboard siding, a gable roof and a shingle roof.
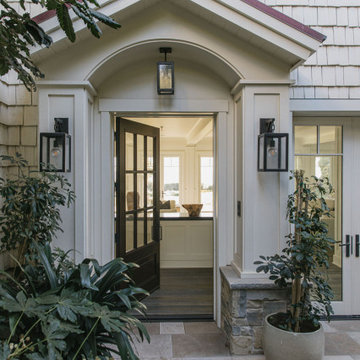
Burdge Architects- Traditional Cape Cod Style Home. Located in Malibu, CA.
Traditional coastal home exterior.
This is an example of an expansive beach style two-storey white house exterior in Los Angeles with wood siding and a shingle roof.
This is an example of an expansive beach style two-storey white house exterior in Los Angeles with wood siding and a shingle roof.
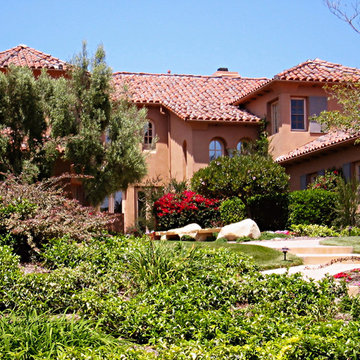
Photo of an expansive mediterranean two-storey stucco orange house exterior in Los Angeles with a tile roof and a gable roof.
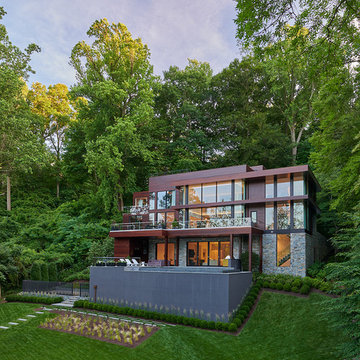
Inspiration for an expansive contemporary two-storey brown house exterior in DC Metro with mixed siding and a flat roof.
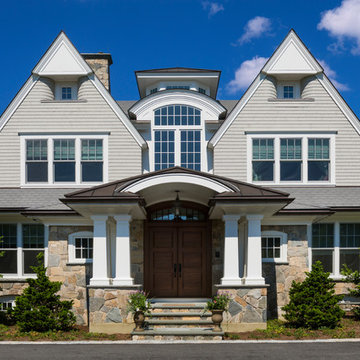
Front entry with double gable and curved dormer.
Photography: Greg Premru
Photo of an expansive traditional two-storey grey house exterior in Boston with wood siding, a gable roof and a shingle roof.
Photo of an expansive traditional two-storey grey house exterior in Boston with wood siding, a gable roof and a shingle roof.
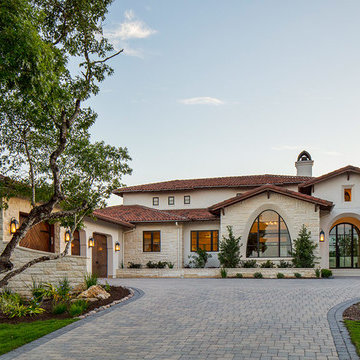
Design ideas for an expansive mediterranean two-storey white house exterior in Austin with mixed siding, a hip roof and a tile roof.
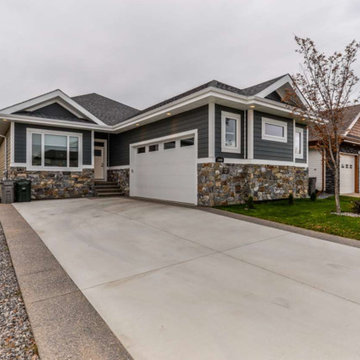
Photo of an expansive arts and crafts two-storey blue house exterior in Edmonton with mixed siding, a gable roof and a shingle roof.
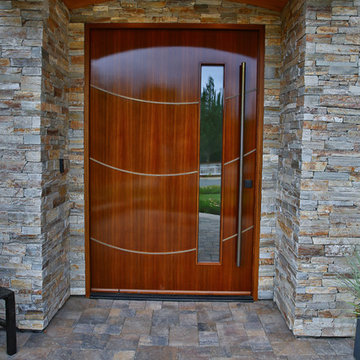
A complete transformation of the exterior. New Windows, color scheme, custom front door and color scheme.
Inspiration for an expansive contemporary two-storey stucco brown house exterior in San Francisco with a hip roof and a shingle roof.
Inspiration for an expansive contemporary two-storey stucco brown house exterior in San Francisco with a hip roof and a shingle roof.
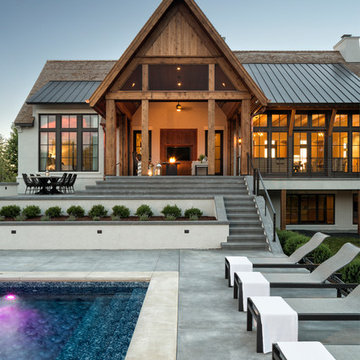
Landmark
Design ideas for an expansive transitional two-storey stucco white house exterior in Minneapolis with a gable roof and a shingle roof.
Design ideas for an expansive transitional two-storey stucco white house exterior in Minneapolis with a gable roof and a shingle roof.
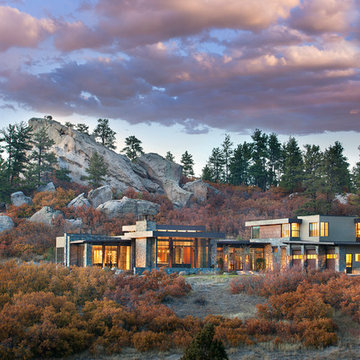
Perry Park Ranch Exterior
Design ideas for an expansive contemporary two-storey grey house exterior in Denver.
Design ideas for an expansive contemporary two-storey grey house exterior in Denver.
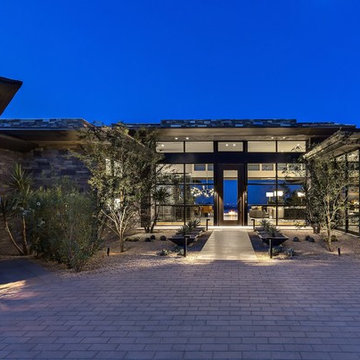
Nestled in its own private and gated 10 acre hidden canyon this spectacular home offers serenity and tranquility with million dollar views of the valley beyond. Walls of glass bring the beautiful desert surroundings into every room of this 7500 SF luxurious retreat. Thompson photographic
Expansive Two-storey Exterior Design Ideas
5