Expansive White Entryway Design Ideas
Refine by:
Budget
Sort by:Popular Today
41 - 60 of 739 photos
Item 1 of 3
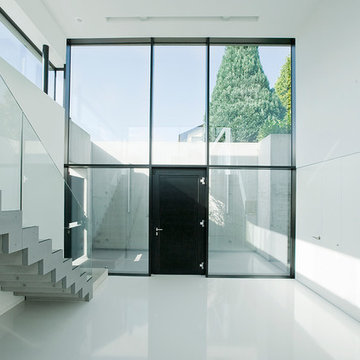
This is an example of an expansive modern foyer in Other with white walls, a single front door, a black front door and vinyl floors.

Inspiration for an expansive contemporary entry hall in Miami with white walls, marble floors, white floor and vaulted.
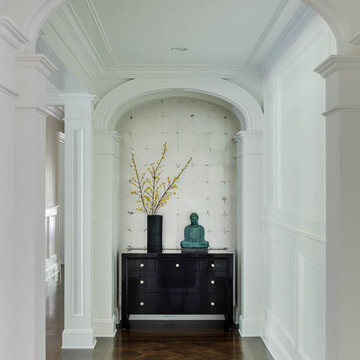
Greg Premru
Photo of an expansive traditional vestibule in Boston with white walls, dark hardwood floors and a double front door.
Photo of an expansive traditional vestibule in Boston with white walls, dark hardwood floors and a double front door.
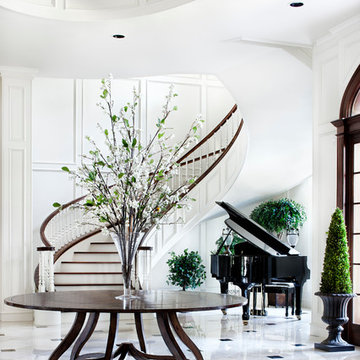
Piston Design
Photo of an expansive traditional foyer in Houston with white walls and white floor.
Photo of an expansive traditional foyer in Houston with white walls and white floor.
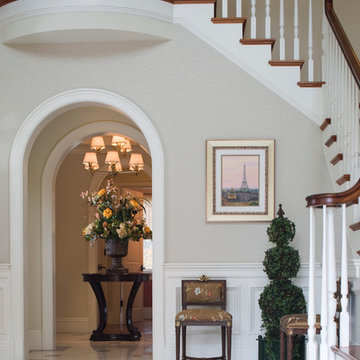
Sam Grey Photography, MDK Designs
Design ideas for an expansive transitional foyer in Boston with beige walls, marble floors, a single front door and a dark wood front door.
Design ideas for an expansive transitional foyer in Boston with beige walls, marble floors, a single front door and a dark wood front door.
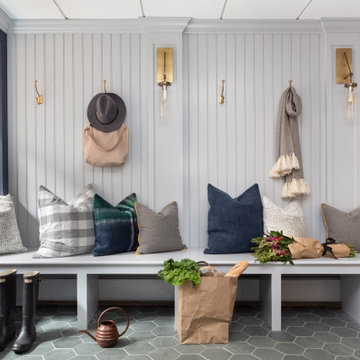
This is an example of an expansive transitional mudroom in New York with slate floors, grey floor and grey walls.
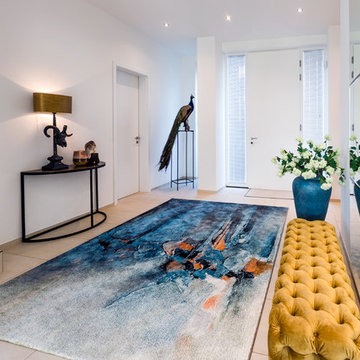
Ein eleganter Eingangsbereich mit einladenden Texturen und ansprechenden Farben.
Photo of an expansive contemporary vestibule in Other with white walls, ceramic floors, a single front door, a white front door and beige floor.
Photo of an expansive contemporary vestibule in Other with white walls, ceramic floors, a single front door, a white front door and beige floor.

Inspiration for an expansive transitional foyer in Milwaukee with white walls, vinyl floors, a single front door, a white front door, brown floor and wallpaper.
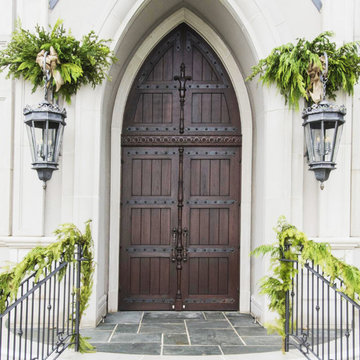
This is an example of an expansive front door in New York with white walls, a double front door, a dark wood front door and grey floor.
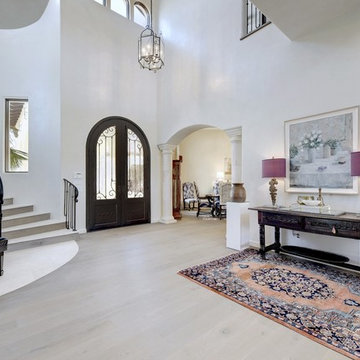
This is an example of an expansive traditional foyer in Austin with white walls, light hardwood floors, a double front door, a black front door and beige floor.
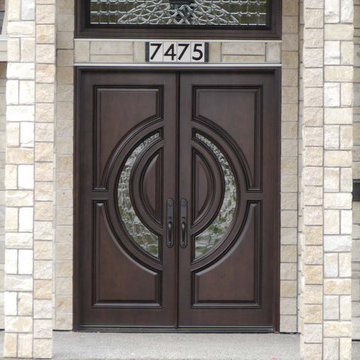
David Wu
Design ideas for an expansive traditional front door in New York with grey walls, brick floors, a double front door and a dark wood front door.
Design ideas for an expansive traditional front door in New York with grey walls, brick floors, a double front door and a dark wood front door.
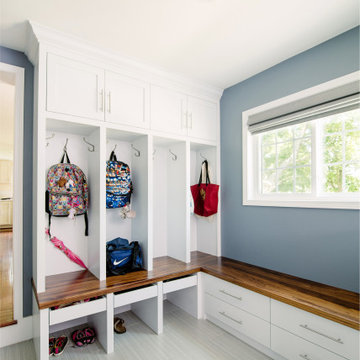
This mudroom was part of a large addition that connected the previously detached garage to the house. It included a powder room and laundry as well as a large L shaped lockers and bench. Additional storage is included in the form of a traditional reach in closet. Loads of countertop space and upper cabinetry make this one of the most functional mudrooms we've done!
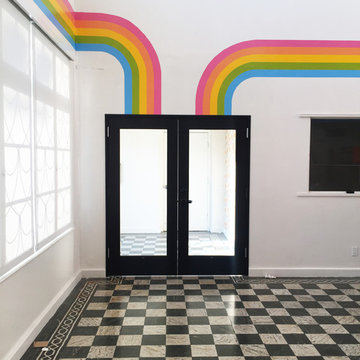
Hannah Nance
This is an example of an expansive modern foyer in Los Angeles with white walls, marble floors and a double front door.
This is an example of an expansive modern foyer in Los Angeles with white walls, marble floors and a double front door.
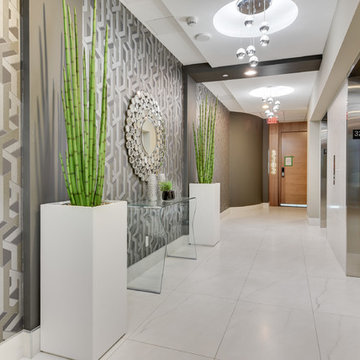
Alex Cote
Inspiration for an expansive contemporary front door in Calgary with grey walls, marble floors, a double front door and a medium wood front door.
Inspiration for an expansive contemporary front door in Calgary with grey walls, marble floors, a double front door and a medium wood front door.
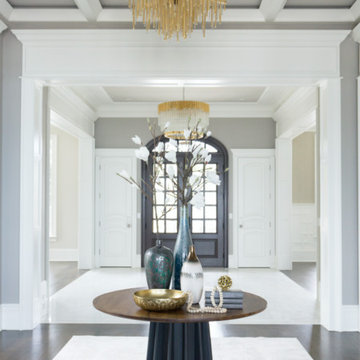
Grand entry with a soothing color palette and brass accents.
Builder: Heritage Luxury Homes
Photo of an expansive transitional foyer in Chicago with grey walls, marble floors, a double front door, a brown front door and white floor.
Photo of an expansive transitional foyer in Chicago with grey walls, marble floors, a double front door, a brown front door and white floor.
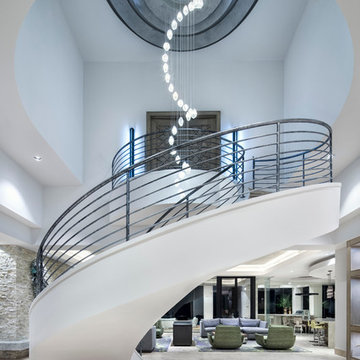
Photography: Piston Design
This is an example of an expansive contemporary foyer in Houston.
This is an example of an expansive contemporary foyer in Houston.
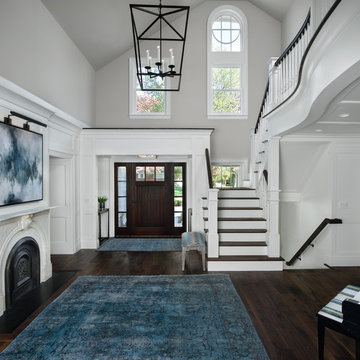
Design ideas for an expansive transitional entry hall in Detroit with white walls, dark hardwood floors, a single front door, a dark wood front door and brown floor.
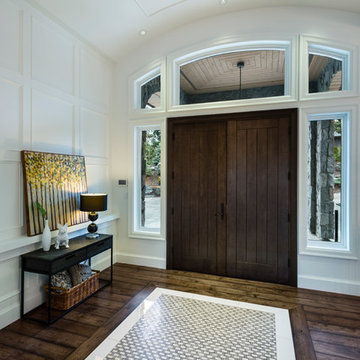
Spectacularly designed home in Langley, BC is customized in every way. Considerations were taken to personalization of every space to the owners' aesthetic taste and their lifestyle. The home features beautiful barrel vault ceilings and a vast open concept floor plan for entertaining. Oversized applications of scale throughout ensure that the special features get the presence they deserve without overpowering the spaces.
Photos: Paul Grdina Photography
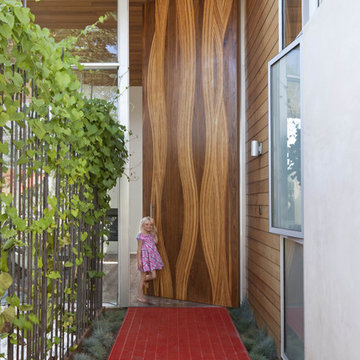
Art Gray
This is an example of an expansive modern front door in Los Angeles with a single front door and a medium wood front door.
This is an example of an expansive modern front door in Los Angeles with a single front door and a medium wood front door.
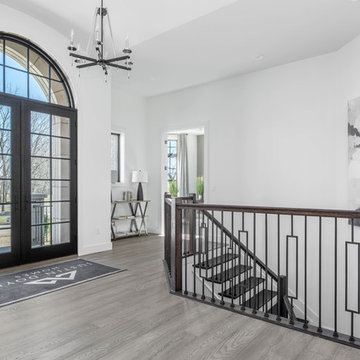
This is an example of an expansive transitional foyer in Cincinnati with white walls, dark hardwood floors, a double front door and a black front door.
Expansive White Entryway Design Ideas
3