Expansive White Entryway Design Ideas
Refine by:
Budget
Sort by:Popular Today
121 - 140 of 739 photos
Item 1 of 3
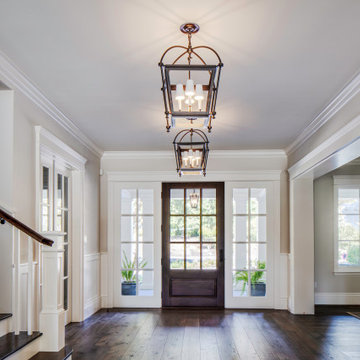
Large open entry with dual lanterns. Single French door with side lights.
Photo of an expansive beach style foyer in San Francisco with beige walls, dark hardwood floors, a single front door, a dark wood front door, brown floor, coffered and wood walls.
Photo of an expansive beach style foyer in San Francisco with beige walls, dark hardwood floors, a single front door, a dark wood front door, brown floor, coffered and wood walls.
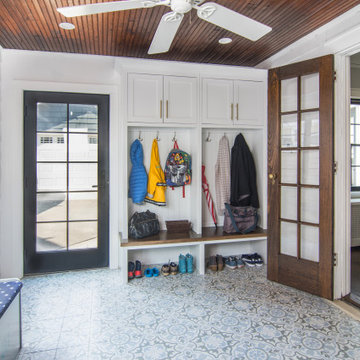
This mudroom off the new back entry opens to the dining room and kitchen beyond. Ample bench seating, cubbies, wall hooks and cabinets provide plenty of storage for this busy Maplewood family. The blue of the floor tile and bench upholstery are echoed throughout the first floor remodel into the kitchen and powder room. AMA Construction, Laura Molina Design, In House Photography.
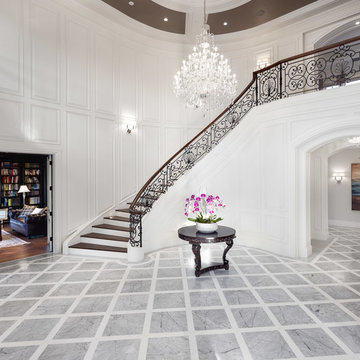
Photos by Darren Sutherland at Snowchimp Creative.
Photo of an expansive traditional entryway in Vancouver.
Photo of an expansive traditional entryway in Vancouver.
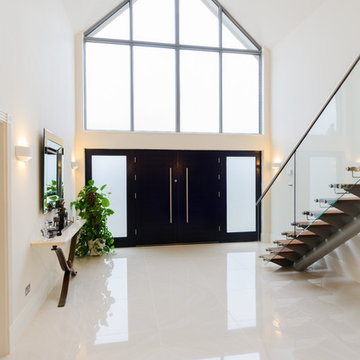
Design ideas for an expansive contemporary foyer in London with white walls, ceramic floors, a double front door and a black front door.
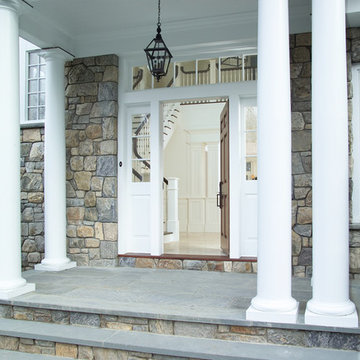
Expansive traditional front door in New York with white walls, light hardwood floors, a single front door and a brown front door.
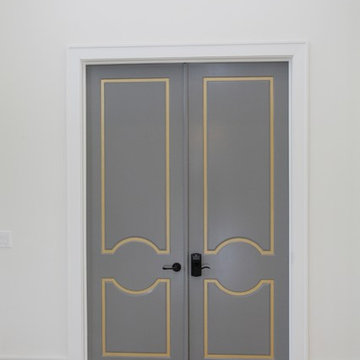
This modern mansion has a grand entrance indeed. To the right is a glorious 3 story stairway with custom iron and glass stair rail. The dining room has dramatic black and gold metallic accents. To the left is a home office, entrance to main level master suite and living area with SW0077 Classic French Gray fireplace wall highlighted with golden glitter hand applied by an artist. Light golden crema marfil stone tile floors, columns and fireplace surround add warmth. The chandelier is surrounded by intricate ceiling details. Just around the corner from the elevator we find the kitchen with large island, eating area and sun room. The SW 7012 Creamy walls and SW 7008 Alabaster trim and ceilings calm the beautiful home.
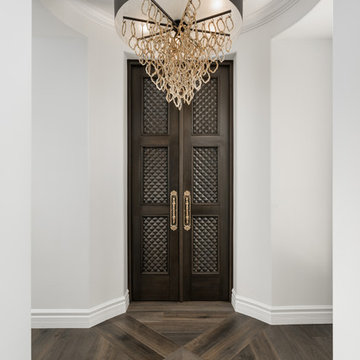
Expansive mediterranean foyer in Phoenix with white walls, medium hardwood floors, a double front door, a dark wood front door and brown floor.
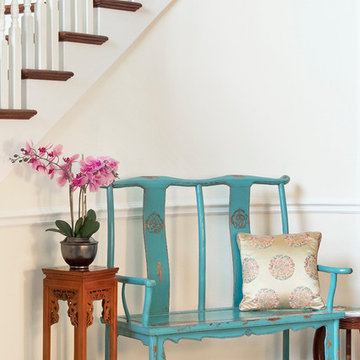
This blue Ming chair makes a striking contrast in this airy and light foyer. The distressed finish gives it a rustic look and adds a touch of character.
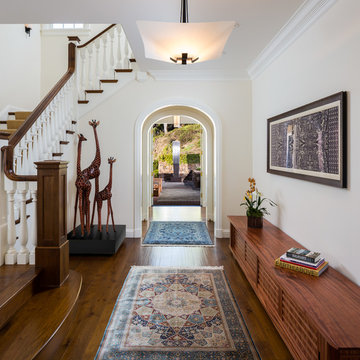
Interior Design:
Anne Norton
AND interior Design Studio
Berkeley, CA 94707
Inspiration for an expansive transitional foyer in San Francisco with white walls, medium hardwood floors, a single front door, a black front door and brown floor.
Inspiration for an expansive transitional foyer in San Francisco with white walls, medium hardwood floors, a single front door, a black front door and brown floor.
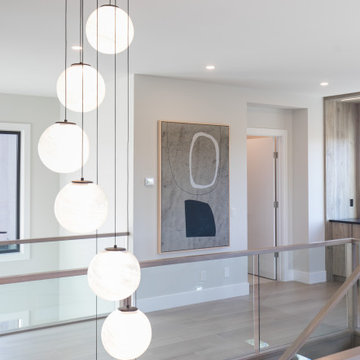
It is always a pleasure helping with the Hospital Home Lottery! These homes are large and allow us to be creative and try new things. This lottery home was a clean lined Scandinavian modern home. Some of our favorite features are the sculptural dining room, the basement rec area banquette, and the open concept ensuite. The Nordic style cabinetry paired with clean modern finishes and furniture showcase the modern design. The smoked mirror backsplashes in the bar areas, and open shelving in the kitchen and office provide the sparkle throughout the home. The interesting areas in this home make it memorable and unique around every corner! We are excited to showcase the latest Calgary Health Foundation/Calbridge Homes Lottery Home. Good Luck to everyone that purchased tickets!
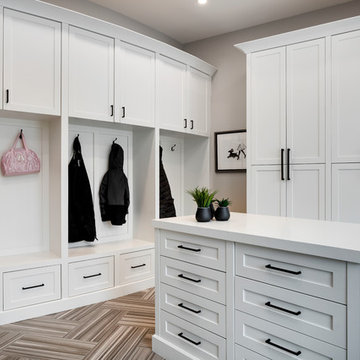
www.zoon.ca
Photo of an expansive transitional mudroom in Calgary with grey walls, porcelain floors and grey floor.
Photo of an expansive transitional mudroom in Calgary with grey walls, porcelain floors and grey floor.
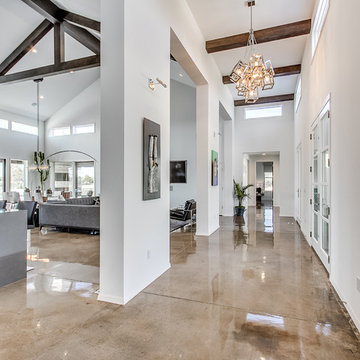
Open entry leading to the living room, dining room, and kitchen area.
Photo of an expansive contemporary foyer in Oklahoma City with grey walls, concrete floors, a double front door and a glass front door.
Photo of an expansive contemporary foyer in Oklahoma City with grey walls, concrete floors, a double front door and a glass front door.
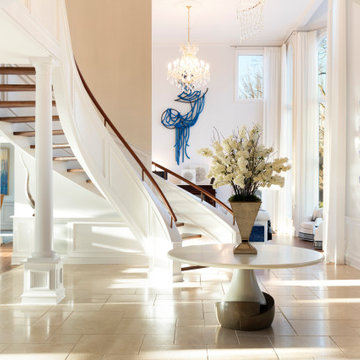
This is an example of an expansive beach style foyer in New York with white walls, travertine floors, a single front door, a white front door and beige floor.
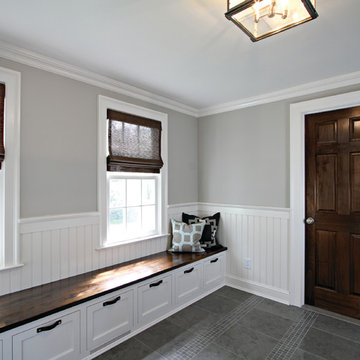
Upstate Door makes hand-crafted custom, semi-custom and standard interior and exterior doors from a full array of wood species and MDF materials.
Mahogany fire-rated wood 6 paneled door
Photo Credit: Sandro Art & Photography
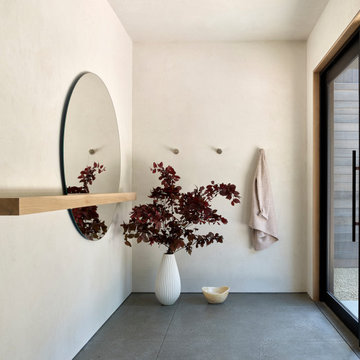
Initially designed as a bachelor's Sonoma weekend getaway, The Fan House features glass and steel garage-style doors that take advantage of the verdant 40-acre hilltop property. With the addition of a wife and children, the secondary residence's interiors needed to change. Ann Lowengart Interiors created a family-friendly environment while adhering to the homeowner's preference for streamlined silhouettes. In the open living-dining room, a neutral color palette and contemporary furnishings showcase the modern architecture and stunning views. A separate guest house provides a respite for visiting urban dwellers.
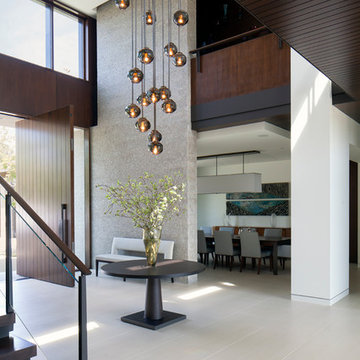
Exterior Stone wraps into the entry as a textural backdrop for a bold wooden pivot door. Dark wood details contrast white walls and a light grey floor.
Photo: Roger Davies
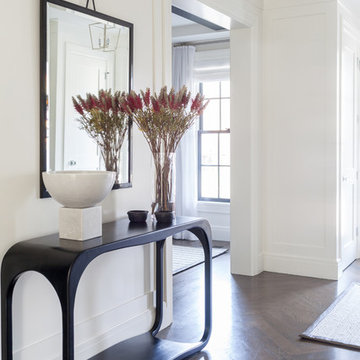
Interior Design, Custom Furniture Design, & Art Curation by Chango & Co.
Photography by Raquel Langworthy
See the project in Architectural Digest
Expansive transitional foyer in New York with white walls, dark hardwood floors, a single front door and a white front door.
Expansive transitional foyer in New York with white walls, dark hardwood floors, a single front door and a white front door.
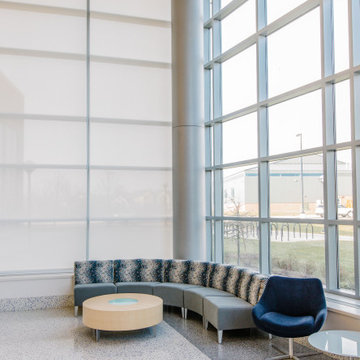
Our Open Light roller shades are in the University of Michigan South Athletics Complex.
Photo of an expansive industrial entryway in Detroit.
Photo of an expansive industrial entryway in Detroit.
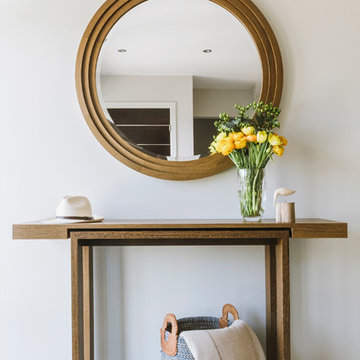
Interior Designer: Robert Carslaw
Photography: Anya Rice
Inspiration for an expansive entry hall in Other with grey walls.
Inspiration for an expansive entry hall in Other with grey walls.
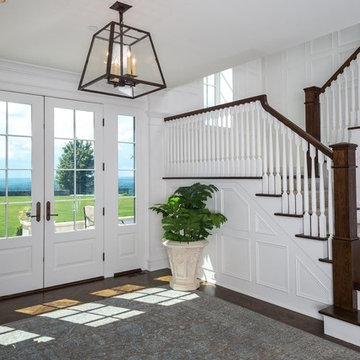
Front to back entry
Inspiration for an expansive transitional foyer in Other with white walls, dark hardwood floors, a double front door, a white front door and brown floor.
Inspiration for an expansive transitional foyer in Other with white walls, dark hardwood floors, a double front door, a white front door and brown floor.
Expansive White Entryway Design Ideas
7