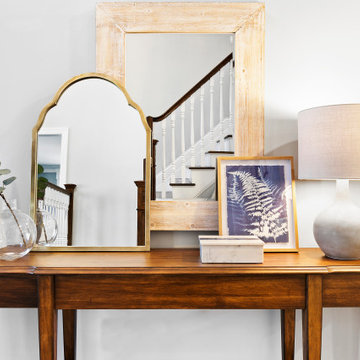Expansive White Entryway Design Ideas
Refine by:
Budget
Sort by:Popular Today
61 - 80 of 739 photos
Item 1 of 3
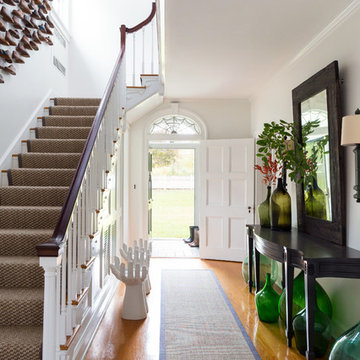
Interior Design, Interior Architecture, Custom Furniture Design, AV Design, Landscape Architecture, & Art Curation by Chango & Co.
Photography by Ball & Albanese
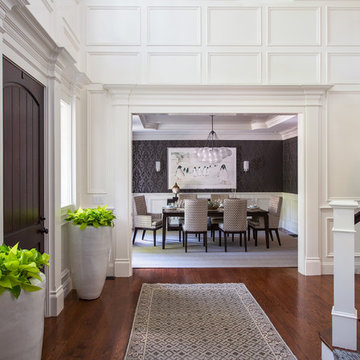
Expansive traditional foyer in Boston with white walls, dark hardwood floors and brown floor.
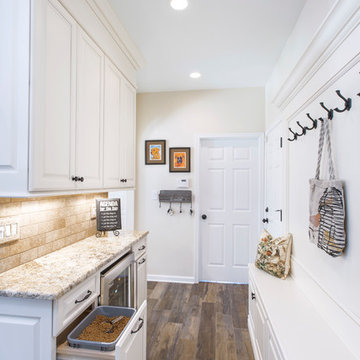
Photo of an expansive traditional mudroom in New York with white walls and ceramic floors.
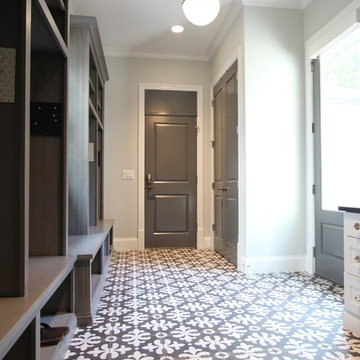
Design ideas for an expansive transitional mudroom in Atlanta with grey walls, porcelain floors and a gray front door.

When walking into this home, you are greeted by a 182 bottle wine cellar. The 20 foot double doors bring in tons of light. Dining room is close to the wine cellar.
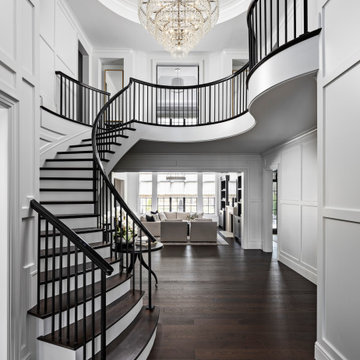
An impressive entrance with dramatic iron and wood staircase.
Inspiration for an expansive traditional foyer in Detroit.
Inspiration for an expansive traditional foyer in Detroit.
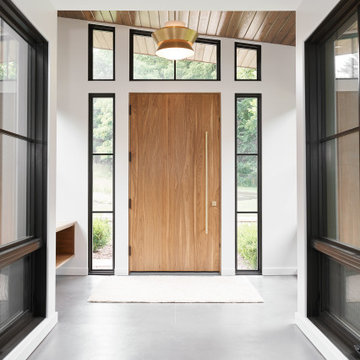
Photo of an expansive modern front door in Grand Rapids with concrete floors, a pivot front door, a light wood front door and grey floor.
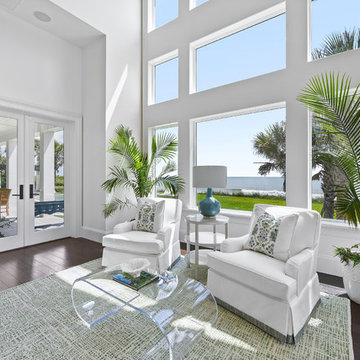
Entry way, Dining Room, Wine Room
Architecture: @cronkduch
Design: @ShereeDawnBoyd
Photo of an expansive transitional front door in Jacksonville with white walls, dark hardwood floors, a double front door, a dark wood front door and brown floor.
Photo of an expansive transitional front door in Jacksonville with white walls, dark hardwood floors, a double front door, a dark wood front door and brown floor.
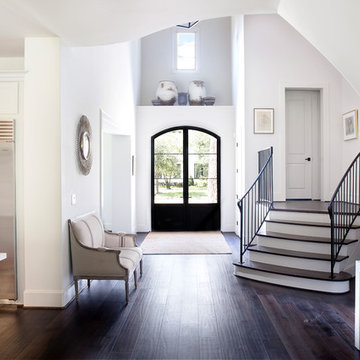
Photo of an expansive traditional foyer in Houston with white walls, dark hardwood floors, a double front door, brown floor and a glass front door.
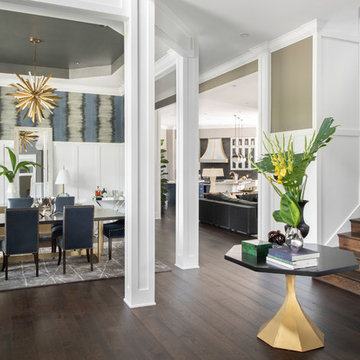
A semi-open floor plan greets you as you enter this home. Custom staircase leading to the second floor showcases a custom entry table and a view of the family room and kitchen are down the hall. The blue themed dining room is designated by floor to ceiling columns. We had the pleasure of designing all of the wood work details in this home.
Photo: Stephen Allen

Form meets function in this charming mudroom, offering customer inset cabinetry designed to give a home to the odds and ends of your home.
This is an example of an expansive transitional mudroom in Salt Lake City with porcelain floors, grey floor and wallpaper.
This is an example of an expansive transitional mudroom in Salt Lake City with porcelain floors, grey floor and wallpaper.
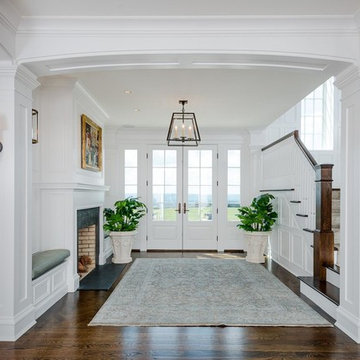
Design ideas for an expansive traditional foyer in Other with dark hardwood floors, a double front door, a white front door, brown floor and white walls.
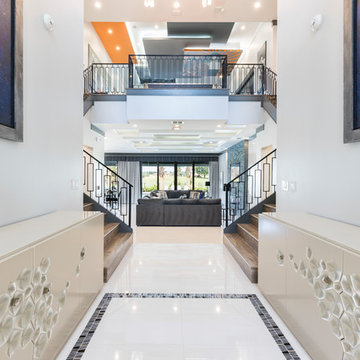
Inspiration for an expansive modern foyer in Orlando with grey walls, porcelain floors, a double front door, a metal front door and white floor.
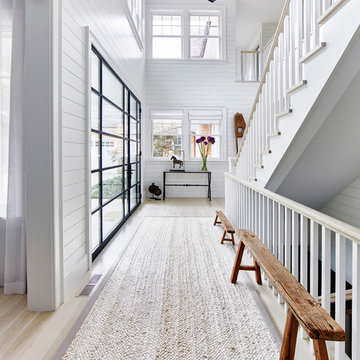
Architectural Advisement & Interior Design by Chango & Co.
Architecture by Thomas H. Heine
Photography by Jacob Snavely
See the story in Domino Magazine
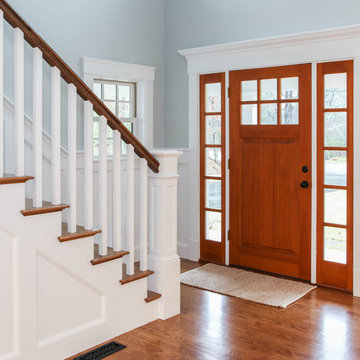
Cape Cod Home Builder - Floor plans Designed by CR Watson, Home Building Construction CR Watson, - Cape Cod General Contractor, Entry way with Natural wood front door, 1950's Cape Cod Style Staircase, Staircase white paneling hardwood banister, Greek Farmhouse Revival Style Home, Cape Cod Home Open Concept, Open Concept Floor plan, Coiffered Ceilings, Wainscoting Paneled Staircase, Victorian Era Wall Paneling, Victorian wall Paneling Staircase, Painted Wood Paneling,
JFW Photography for C.R. Watson
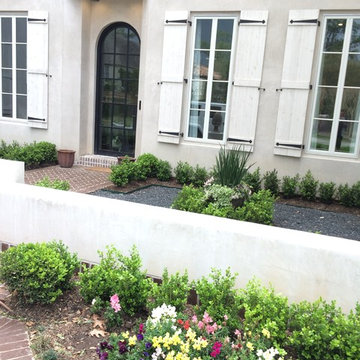
Photo of an expansive traditional front door in Houston with white walls, dark hardwood floors, a single front door and a black front door.
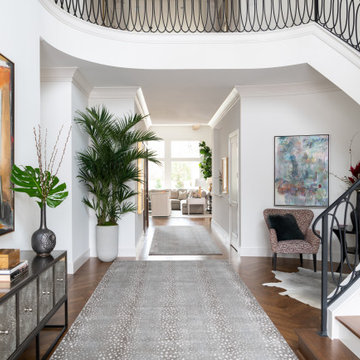
Inspiration for an expansive transitional foyer in Dallas with white walls, medium hardwood floors, a double front door, a metal front door and brown floor.
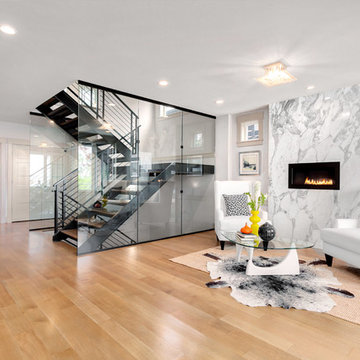
Photo of an expansive modern foyer in Seattle with grey walls and light hardwood floors.
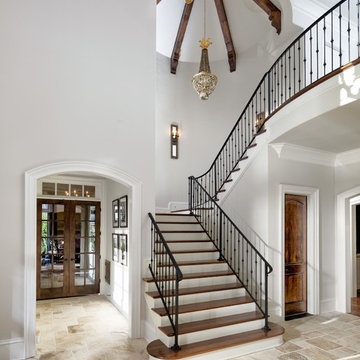
Photographer - Marty Paoletta
Design ideas for an expansive mediterranean foyer in Nashville with white walls, travertine floors, a double front door, a dark wood front door and beige floor.
Design ideas for an expansive mediterranean foyer in Nashville with white walls, travertine floors, a double front door, a dark wood front door and beige floor.
Expansive White Entryway Design Ideas
4
