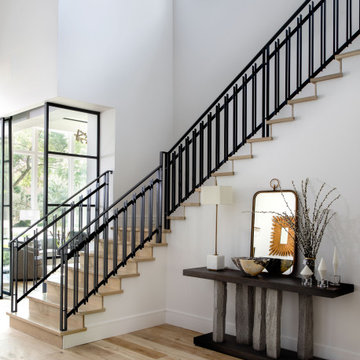Expansive White Entryway Design Ideas
Refine by:
Budget
Sort by:Popular Today
81 - 100 of 739 photos
Item 1 of 3
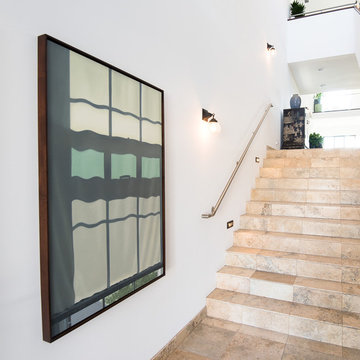
Letting the world go begins at the front door.
Photographer: Stanley Wu
Inspiration for an expansive modern foyer in Los Angeles with white walls, marble floors, a single front door and a dark wood front door.
Inspiration for an expansive modern foyer in Los Angeles with white walls, marble floors, a single front door and a dark wood front door.
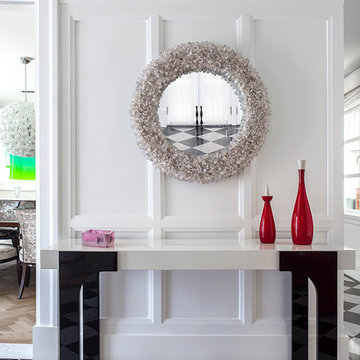
Interiors by Morris & Woodhouse Interiors LLC,
Architecture by ARCHONSTRUCT LLC
© Robert Granoff
This is an example of an expansive contemporary foyer in New York with white walls and marble floors.
This is an example of an expansive contemporary foyer in New York with white walls and marble floors.
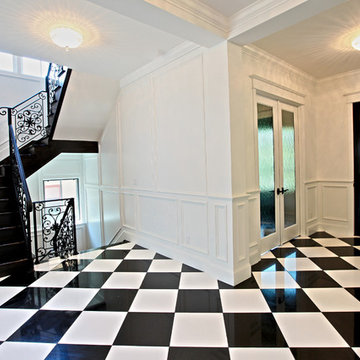
Checkerboard black and white marble floor tiles.
GaleRisa Photography
Inspiration for an expansive contemporary foyer in Denver.
Inspiration for an expansive contemporary foyer in Denver.
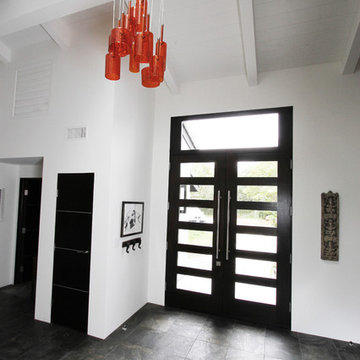
Entry hall with 9 feet tall custom designed front door and Spillray light chandelier from Italy
This is an example of an expansive modern foyer in Orange County with white walls, slate floors, a double front door and a dark wood front door.
This is an example of an expansive modern foyer in Orange County with white walls, slate floors, a double front door and a dark wood front door.
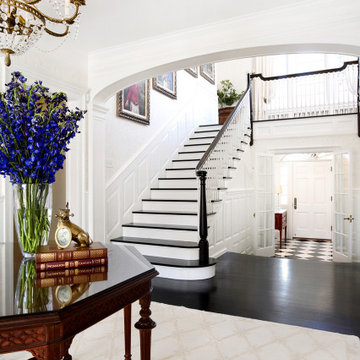
Architect: Cook Architectural Design Studio
General Contractor: Erotas Building Corp
Photo Credit: Susan Gilmore Photography
Design ideas for an expansive traditional foyer in Minneapolis with white walls, dark hardwood floors, a single front door, a white front door and multi-coloured floor.
Design ideas for an expansive traditional foyer in Minneapolis with white walls, dark hardwood floors, a single front door, a white front door and multi-coloured floor.

Grand entry foyer
Photo of an expansive modern foyer in New York with yellow walls, marble floors, a single front door, a white front door, white floor and vaulted.
Photo of an expansive modern foyer in New York with yellow walls, marble floors, a single front door, a white front door, white floor and vaulted.
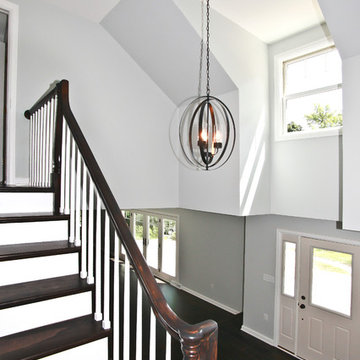
Photos by Kim Stemmer
Design ideas for an expansive contemporary foyer in Milwaukee with grey walls, vinyl floors, a single front door and a white front door.
Design ideas for an expansive contemporary foyer in Milwaukee with grey walls, vinyl floors, a single front door and a white front door.
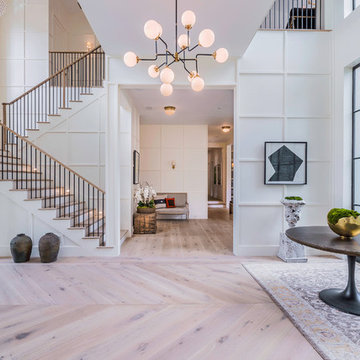
Blake Worthington, Rebecca Duke
Expansive contemporary foyer in Los Angeles with white walls, light hardwood floors, a metal front door and a double front door.
Expansive contemporary foyer in Los Angeles with white walls, light hardwood floors, a metal front door and a double front door.
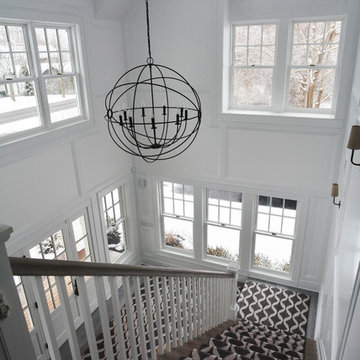
This is an example of an expansive country foyer in New York with white walls, painted wood floors, a single front door and a white front door.
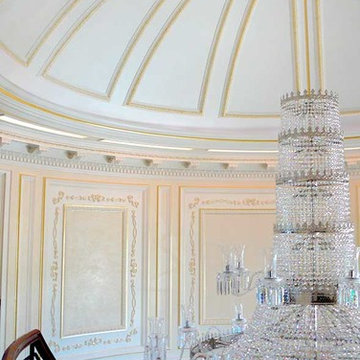
Detail of architectural gilding in 23K gold leaf in Grand Entry on domed ceiling, crown, and wall panels.
Inspiration for an expansive traditional foyer in New York with white walls.
Inspiration for an expansive traditional foyer in New York with white walls.
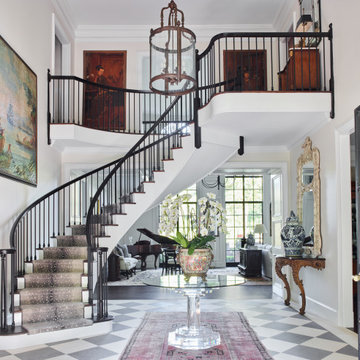
Photo of an expansive traditional foyer in Atlanta with white walls, ceramic floors and multi-coloured floor.
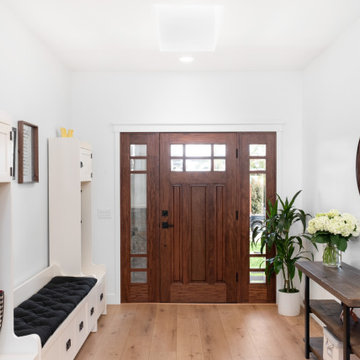
The goal for this Point Loma home was to transform it from the adorable beach bungalow it already was by expanding its footprint and giving it distinctive Craftsman characteristics while achieving a comfortable, modern aesthetic inside that perfectly caters to the active young family who lives here. By extending and reconfiguring the front portion of the home, we were able to not only add significant square footage, but create much needed usable space for a home office and comfortable family living room that flows directly into a large, open plan kitchen and dining area. A custom built-in entertainment center accented with shiplap is the focal point for the living room and the light color of the walls are perfect with the natural light that floods the space, courtesy of strategically placed windows and skylights. The kitchen was redone to feel modern and accommodate the homeowners busy lifestyle and love of entertaining. Beautiful white kitchen cabinetry sets the stage for a large island that packs a pop of color in a gorgeous teal hue. A Sub-Zero classic side by side refrigerator and Jenn-Air cooktop, steam oven, and wall oven provide the power in this kitchen while a white subway tile backsplash in a sophisticated herringbone pattern, gold pulls and stunning pendant lighting add the perfect design details. Another great addition to this project is the use of space to create separate wine and coffee bars on either side of the doorway. A large wine refrigerator is offset by beautiful natural wood floating shelves to store wine glasses and house a healthy Bourbon collection. The coffee bar is the perfect first top in the morning with a coffee maker and floating shelves to store coffee and cups. Luxury Vinyl Plank (LVP) flooring was selected for use throughout the home, offering the warm feel of hardwood, with the benefits of being waterproof and nearly indestructible - two key factors with young kids!
For the exterior of the home, it was important to capture classic Craftsman elements including the post and rock detail, wood siding, eves, and trimming around windows and doors. We think the porch is one of the cutest in San Diego and the custom wood door truly ties the look and feel of this beautiful home together.
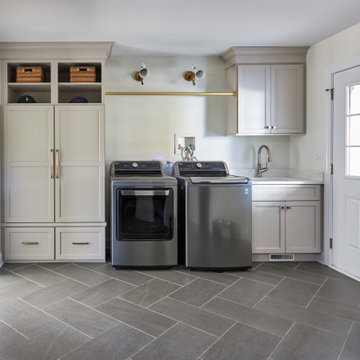
Photo of an expansive transitional mudroom in Chicago with white walls, porcelain floors and grey floor.
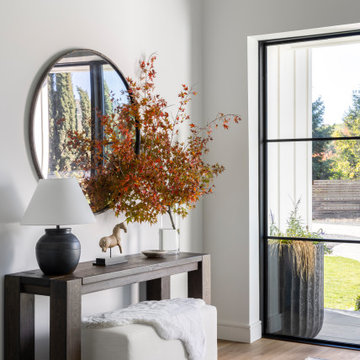
Modern Farmhouse foyer welcomes you with just enough artifacts and accessories. Beautiful fall leaves from the surrounding ground add vibrant color of the harvest season to the foyer.
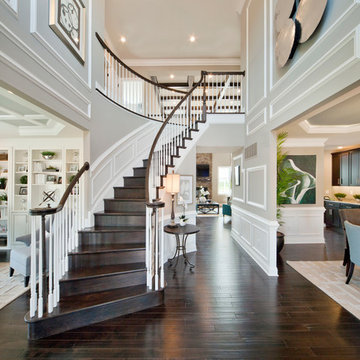
Bill Taylor Photography
Inspiration for an expansive contemporary foyer in Philadelphia with grey walls and dark hardwood floors.
Inspiration for an expansive contemporary foyer in Philadelphia with grey walls and dark hardwood floors.
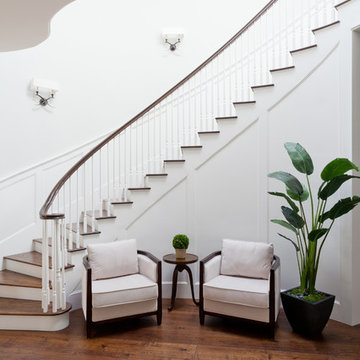
Photo: Amy Bartlam
This is an example of an expansive transitional entryway in Los Angeles with white walls and medium hardwood floors.
This is an example of an expansive transitional entryway in Los Angeles with white walls and medium hardwood floors.
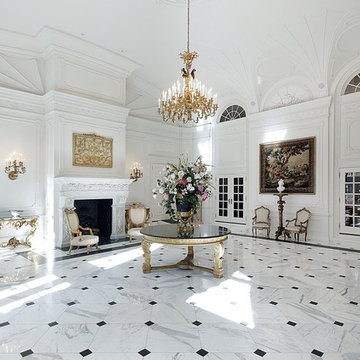
Artsaics offers a wide range of stone tile in various sizes and colors. Provided the fact that natural stone varies in color and veining, Artsaics provides amazing services to help you find your specific match
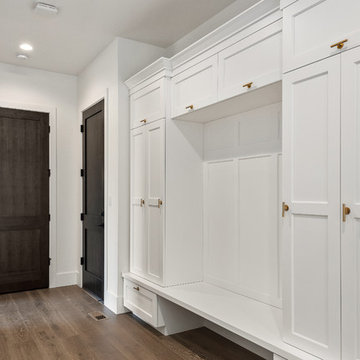
Photo of an expansive contemporary mudroom in Salt Lake City with white walls, medium hardwood floors and brown floor.
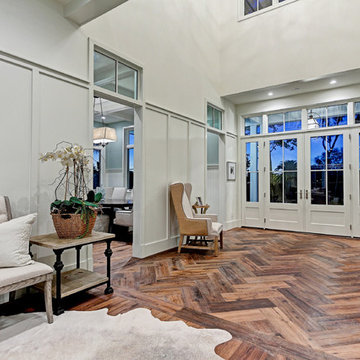
New custom house in the Tree Section of Manhattan Beach, California. Custom built and interior design by Titan&Co.
Modern Farmhouse
This is an example of an expansive country foyer in Los Angeles with white walls, medium hardwood floors, a double front door, a gray front door and brown floor.
This is an example of an expansive country foyer in Los Angeles with white walls, medium hardwood floors, a double front door, a gray front door and brown floor.
Expansive White Entryway Design Ideas
5
