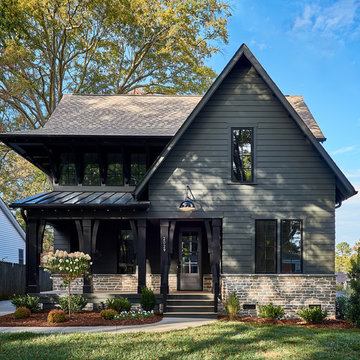Exterior Design Ideas
Sort by:Popular Today
1121 - 1140 of 1,480,254 photos
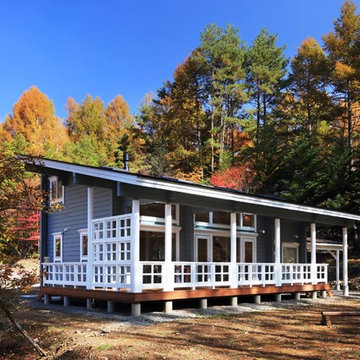
This is an example of a scandinavian blue exterior with wood siding and a shed roof.
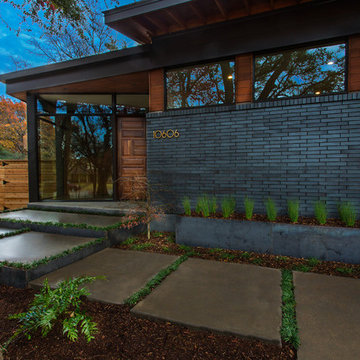
This complete remodel was crafted after the mid century modern and was an inspiration to photograph. The use of brick work, cedar, glass and metal on the outside was well thought out as its transition from the great room out flowed to make the interior and exterior seem as one. The home was built by Classic Urban Homes and photography by Vernon Wentz of Ad Imagery.
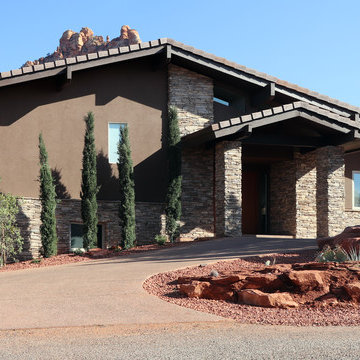
Sedona is home to people from around the world because of it's beautiful red rock mountain scenery, high desert climate, good weather and diverse community. Most residents have made a conscience choice to be here. Good buildable land is scarce so may people purchase older homes and update them in style and performance before moving in. The industry often calls these project "whole house remodels".
This home was originally built in the 70's and is located in a prestigious neighborhood beautiful views that overlook mountains and City of Sedona. It was in need of a total makeover, inside and out. The exterior of the home was transformed by removing the outdated wood and brick cladding and replacing it stucco and stone. The roof was repaired to extend it life. Windows were replaced with an energy efficient wood clad system.
Every room of the home was preplanned and remodeled to make it flow better for a modern lifestyle. A guest suite was added to the back of the existing garage to make a total of three guest suites and a master bedroom suite. The existing enclosed kitchen was opened up to create a true "great room" with access to the deck and the views. The windows and doors to the view were raised up to capture more light and scenery. An outdated brick fireplace was covered with mahogany panels and porcelain tiles to update the style. All floors were replaced with durable ceramic flooring. Outdated plumbing, appliances, lighting fixtures, cabinets and hand rails were replaced. The home was completely refurnished and decorated by the home owner in a style the fits the architectural intent.
The scope for a "whole house remodel" is much like the design of a custom home. It takes a full team of professionals to do it properly. The home owners have a second home out of state and split their time away. They were able to assemble a team that included Sustainable Sedona Residential Design, Biermann Construction as the General Contractor, a landscape designer, and structural engineer to take charge in their absence. The collaboration worked well!
Find the right local pro for your project
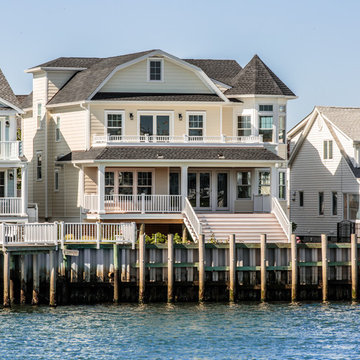
Photo of a beach style yellow house exterior in Other with concrete fiberboard siding, a gambrel roof and a shingle roof.
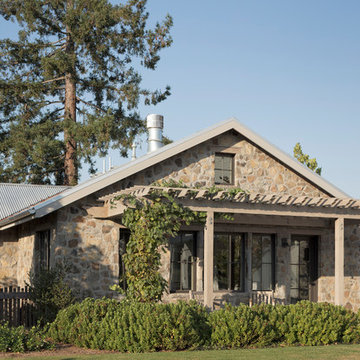
photo by Michael Hospelt
Design ideas for a country two-storey house exterior in San Francisco with stone veneer, a gable roof and a metal roof.
Design ideas for a country two-storey house exterior in San Francisco with stone veneer, a gable roof and a metal roof.
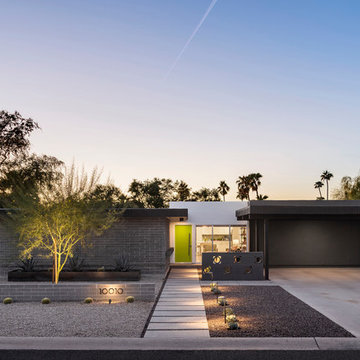
This is an example of a midcentury one-storey house exterior in Phoenix with a flat roof.
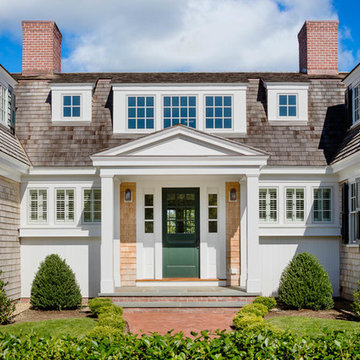
Inspiration for a mid-sized beach style two-storey house exterior in Boston with wood siding, a gambrel roof and a shingle roof.
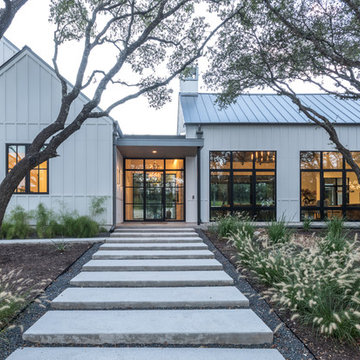
Country two-storey white house exterior in Austin with vinyl siding, a gable roof and a metal roof.
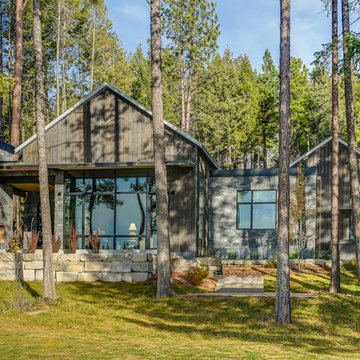
Design ideas for a large country one-storey brown house exterior in Other with wood siding, a gable roof and a metal roof.
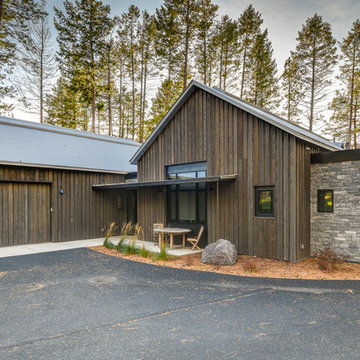
Large country one-storey brown house exterior in Other with mixed siding, a gable roof and a metal roof.
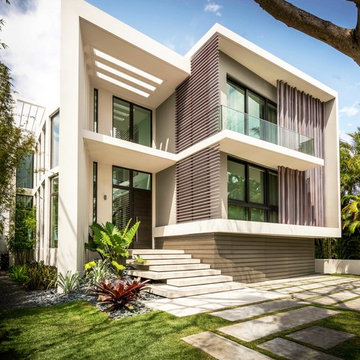
This is an example of a large modern two-storey white house exterior in Miami with mixed siding and a flat roof.
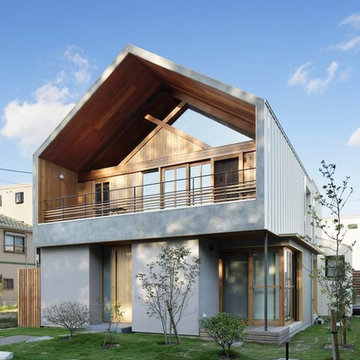
Photo By Kawano Masato(Nacasa&Partners Inc)
This is an example of a contemporary two-storey grey house exterior in Nagoya with mixed siding and a gable roof.
This is an example of a contemporary two-storey grey house exterior in Nagoya with mixed siding and a gable roof.
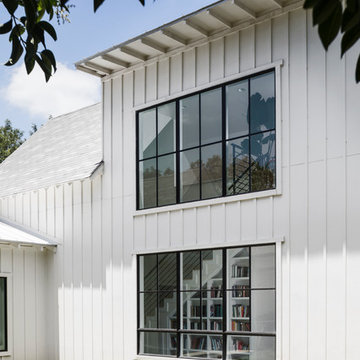
This is an example of a mid-sized country two-storey white house exterior in Austin with mixed siding, a gable roof and a shingle roof.
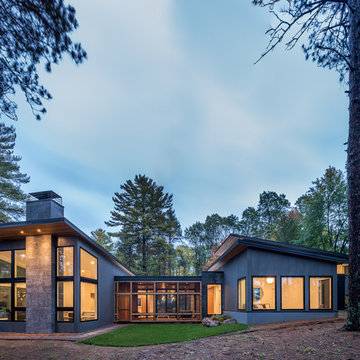
Photo of a mid-sized contemporary grey house exterior in Minneapolis with mixed siding, a shed roof and a metal roof.
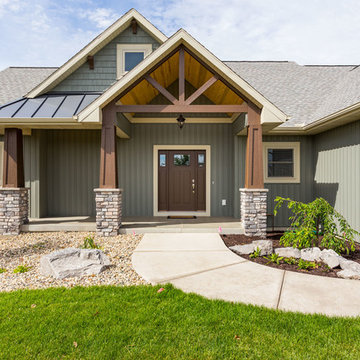
Inspiration for a large arts and crafts one-storey green house exterior in Grand Rapids with vinyl siding and a shingle roof.
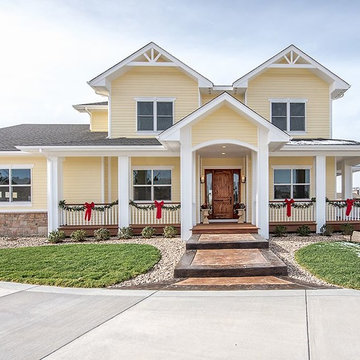
Dawn Sparks Photography
Large transitional three-storey yellow house exterior in Denver with a gable roof and a shingle roof.
Large transitional three-storey yellow house exterior in Denver with a gable roof and a shingle roof.
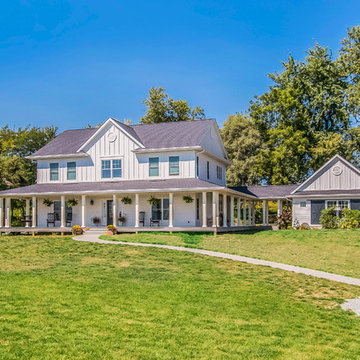
Inspiration for a country two-storey white exterior in Cedar Rapids with a gable roof and a shingle roof.
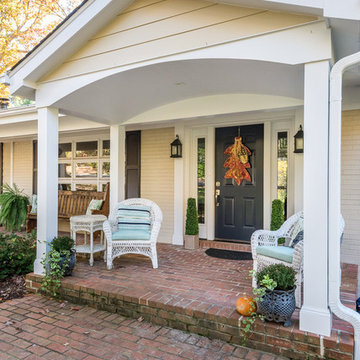
Photo: Eastman Creative
Two-storey brick yellow house exterior in Richmond with a gable roof and a shingle roof.
Two-storey brick yellow house exterior in Richmond with a gable roof and a shingle roof.
Exterior Design Ideas
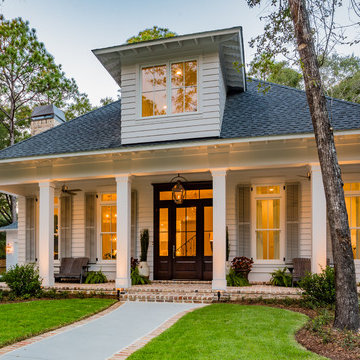
This classic southern cottage with historical features is a collaboration between Home Builder Jeff Frostholm and Custom Home Designer Bob Chatham. The tall windows with transoms and high ceilings create a feeling of stepping back in time. Designed specifically to be built in Pointe Place, a residential community in Fairhope, Alabama with strict architectural guidelines for creating cottages with a southern vernacular style. The exterior look is tied together with operable shutters, open rafter tails, Old Chicago Brick and artisan siding.Frostholm Construction, LLC, Cindy Meador Interiors,
Ted Miles Photography
57
