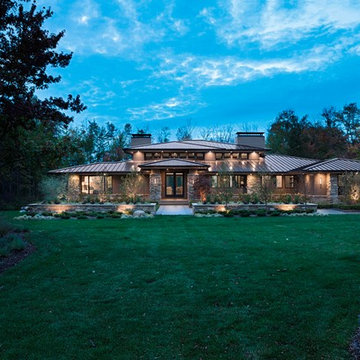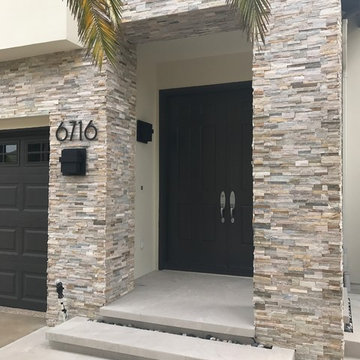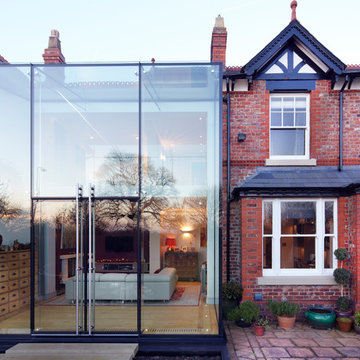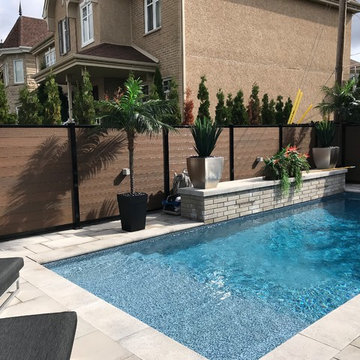Exterior Design Ideas
Refine by:
Budget
Sort by:Popular Today
1101 - 1120 of 1,480,307 photos
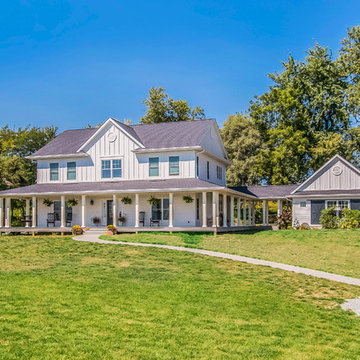
Inspiration for a country two-storey white exterior in Cedar Rapids with a gable roof and a shingle roof.
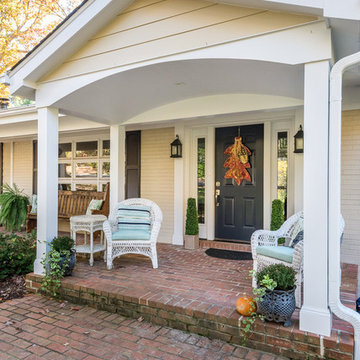
Photo: Eastman Creative
Two-storey brick yellow house exterior in Richmond with a gable roof and a shingle roof.
Two-storey brick yellow house exterior in Richmond with a gable roof and a shingle roof.
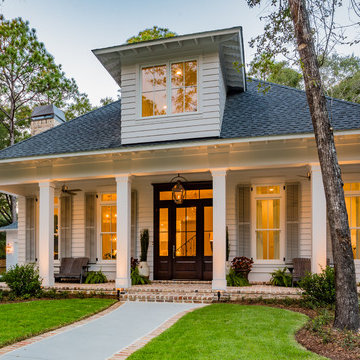
This classic southern cottage with historical features is a collaboration between Home Builder Jeff Frostholm and Custom Home Designer Bob Chatham. The tall windows with transoms and high ceilings create a feeling of stepping back in time. Designed specifically to be built in Pointe Place, a residential community in Fairhope, Alabama with strict architectural guidelines for creating cottages with a southern vernacular style. The exterior look is tied together with operable shutters, open rafter tails, Old Chicago Brick and artisan siding.Frostholm Construction, LLC, Cindy Meador Interiors,
Ted Miles Photography
Find the right local pro for your project
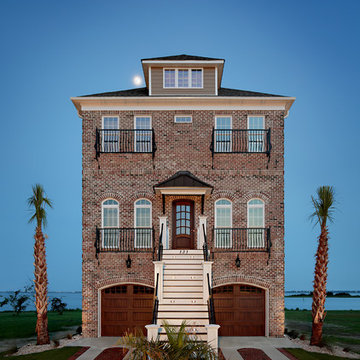
Our 2018 Home of the Year is a beautiful beach home featuring “Spalding Tudor” brick exterior with a White Brushed mortar and a distinct stairway leading into the front entrance and back exit of the home. The home also features brick pavers as an exterior pathway accent.
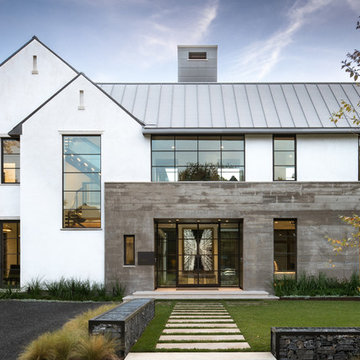
Description: Interior Design by Neal Stewart Designs ( http://nealstewartdesigns.com/). Architecture by Stocker Hoesterey Montenegro Architects ( http://www.shmarchitects.com/david-stocker-1/). Built by Coats Homes (www.coatshomes.com). Photography by Costa Christ Media ( https://www.costachrist.com/).
Others who worked on this project: Stocker Hoesterey Montenegro
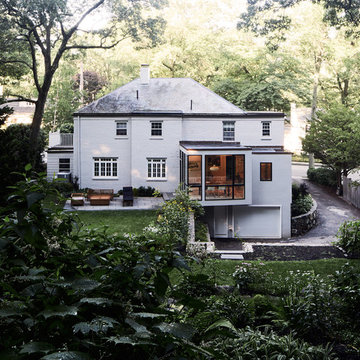
View of the addition from the top of the garden.
Inspiration for a mid-sized two-storey stucco white house exterior in Denver with a flat roof and a mixed roof.
Inspiration for a mid-sized two-storey stucco white house exterior in Denver with a flat roof and a mixed roof.
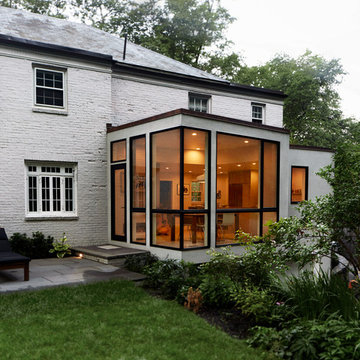
Our clients wanted a very contemporary addition to their historical brick house. we added a glass box with floor to ceiling windows - the dining table sits in the corner overlooking the view.
photo: Cody O'Laughlin
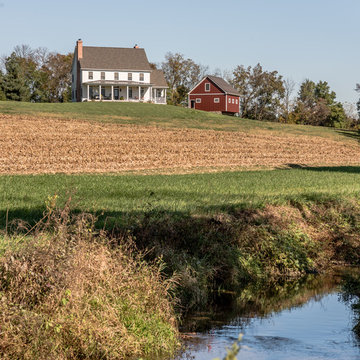
Photo Credit: www.angleeyephotography.com
Photo of a country exterior in Philadelphia.
Photo of a country exterior in Philadelphia.
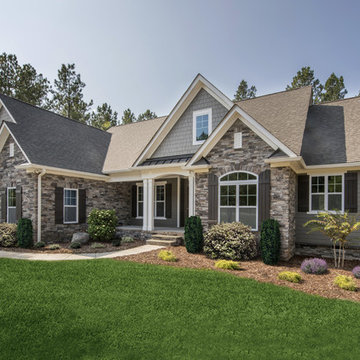
Graceful arches contrast with high gables for a stunning exterior on this Craftsman house plan. Windows with decorative transoms and several French doors flood the open floor plan with natural light. Tray ceilings in the dining room and master bedroom as well as cathedral ceilings in the bedroom/study, great room, kitchen and breakfast area create architectural interest, along with visual space in this house plan. Built-ins in the great room and additional room in the garage add convenient storage. While a screened porch allows for comfortable outdoor entertaining, a bonus room lies near two additional bedrooms and offers flexibility in this house plan. Positioned for privacy, the master suite features access to the screened porch, dual walk-in closets and a well-appointed bath, including a private privy, garden tub, double vanity and spacious shower.
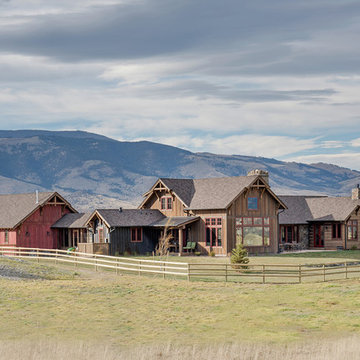
Country multi-coloured townhouse exterior in Other with wood siding, a gable roof and a mixed roof.
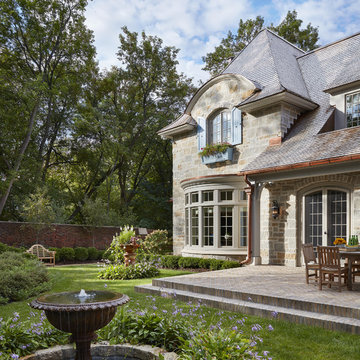
Builder: John Kraemer & Sons | Architecture: Charlie & Co. Design | Interior Design: Martha O'Hara Interiors | Landscaping: TOPO | Photography: Gaffer Photography
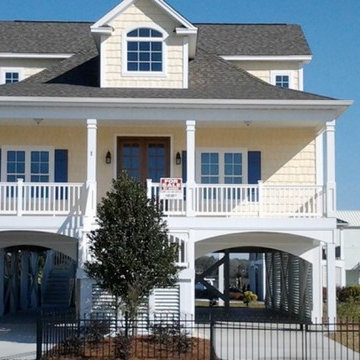
Inspiration for a large beach style two-storey yellow house exterior in Raleigh with wood siding, a gable roof and a shingle roof.
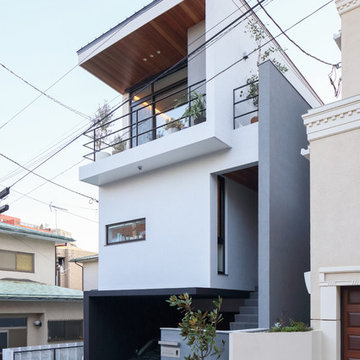
Photo by:iephoto
This is an example of a contemporary three-storey white house exterior in Tokyo with a flat roof.
This is an example of a contemporary three-storey white house exterior in Tokyo with a flat roof.
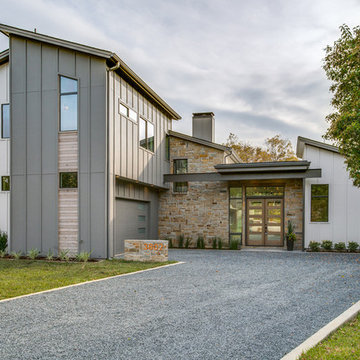
Shoot2Sell Real Estate Photography
Inspiration for a transitional two-storey grey house exterior in Dallas with mixed siding, a shed roof and a shingle roof.
Inspiration for a transitional two-storey grey house exterior in Dallas with mixed siding, a shed roof and a shingle roof.
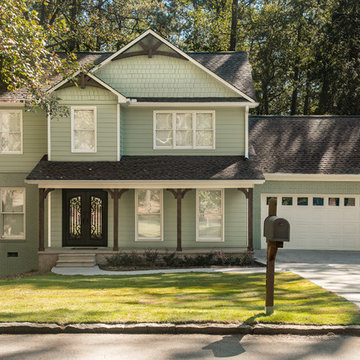
Inspiration for a traditional two-storey green house exterior in Atlanta with mixed siding, a gable roof and a shingle roof.
Exterior Design Ideas
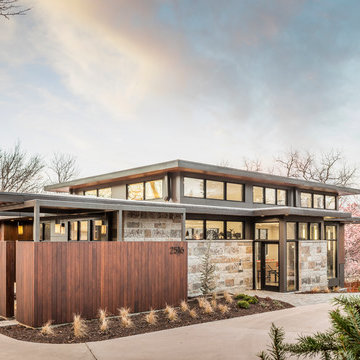
Bob Greenspan
Inspiration for a large contemporary one-storey house exterior in Kansas City with mixed siding and a flat roof.
Inspiration for a large contemporary one-storey house exterior in Kansas City with mixed siding and a flat roof.
56
