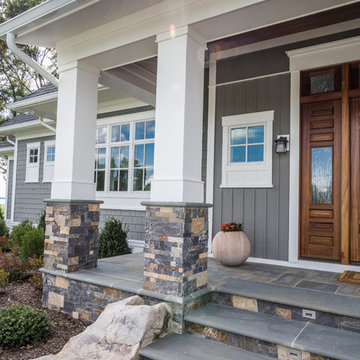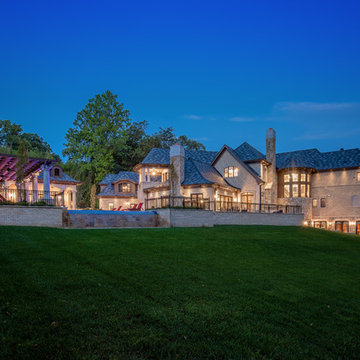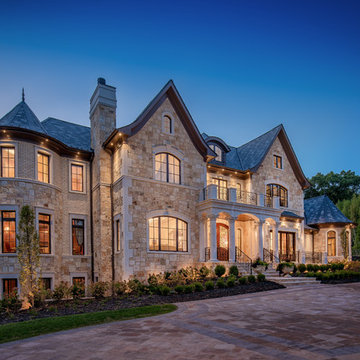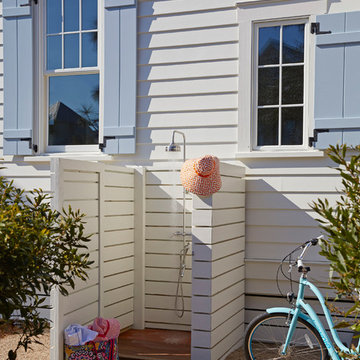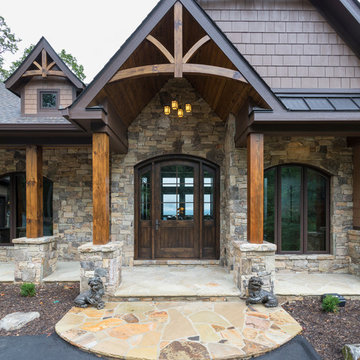Exterior Design Ideas
Refine by:
Budget
Sort by:Popular Today
1141 - 1160 of 1,480,300 photos
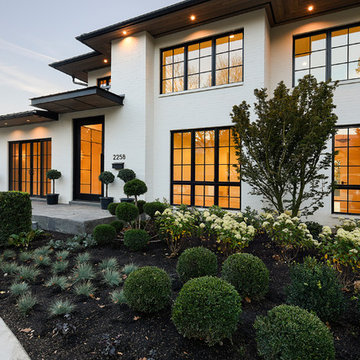
Contemporary two-storey brick white house exterior in Salt Lake City with a flat roof and a shingle roof.
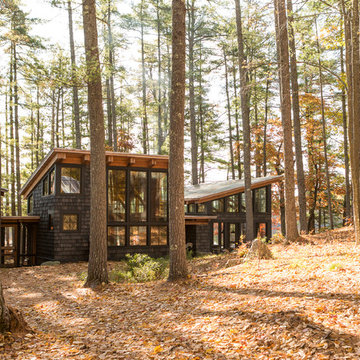
Jeff Roberts Imaging
Inspiration for a mid-sized country two-storey grey house exterior in Portland Maine with wood siding, a shed roof and a metal roof.
Inspiration for a mid-sized country two-storey grey house exterior in Portland Maine with wood siding, a shed roof and a metal roof.
Find the right local pro for your project
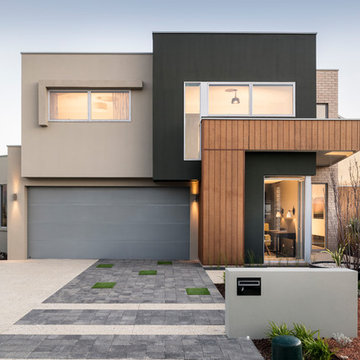
Photo of a contemporary two-storey multi-coloured house exterior in Perth with mixed siding and a flat roof.
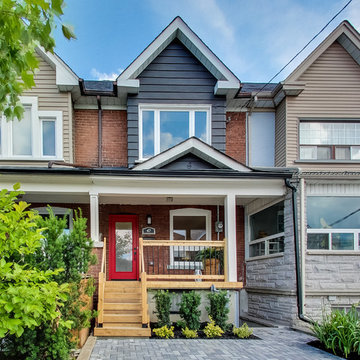
Listing Realtor: Brooke Marion; Photography: Andrea Simone
Design ideas for a small traditional two-storey brick red townhouse exterior in Toronto with a shingle roof and a gable roof.
Design ideas for a small traditional two-storey brick red townhouse exterior in Toronto with a shingle roof and a gable roof.
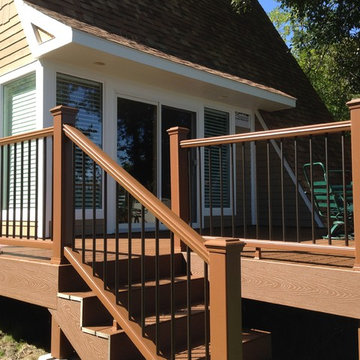
Photo of a small transitional two-storey brown house exterior in Denver with wood siding, a gable roof and a shingle roof.
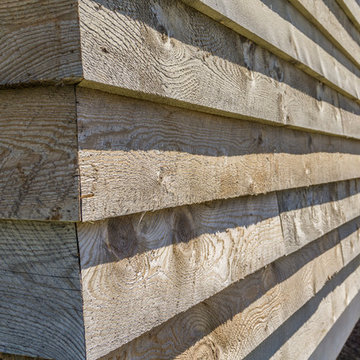
The Vineyard Farmhouse in the Peninsula at Rough Hollow. This 2017 Greater Austin Parade Home was designed and built by Jenkins Custom Homes. Cedar Siding and the Pine for the soffits and ceilings was provided by TimberTown.
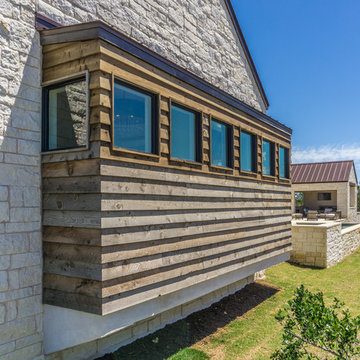
The Vineyard Farmhouse in the Peninsula at Rough Hollow. This 2017 Greater Austin Parade Home was designed and built by Jenkins Custom Homes. Cedar Siding and the Pine for the soffits and ceilings was provided by TimberTown.
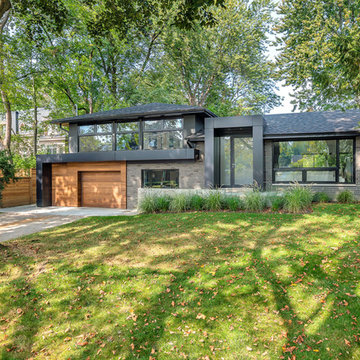
Large contemporary two-storey brick grey house exterior in Toronto with a hip roof and a shingle roof.
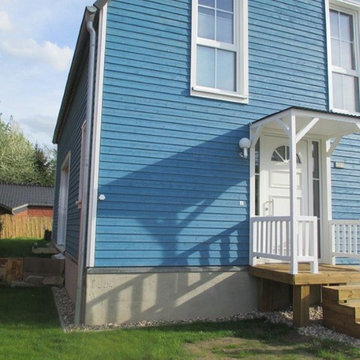
Ein weißes Vordach aus Holz überdacht den Eingangsbereich des friesenblauen Schwedenhauses.
Bildquelle: Wiese und Heckmann GmbH
Design ideas for a mid-sized scandinavian two-storey blue house exterior in Other with wood siding, a gable roof and a tile roof.
Design ideas for a mid-sized scandinavian two-storey blue house exterior in Other with wood siding, a gable roof and a tile roof.
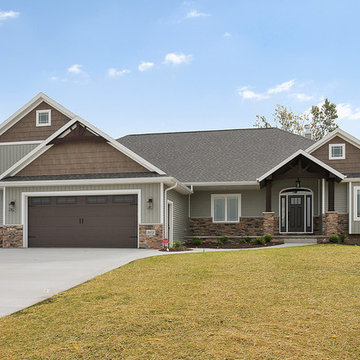
Inspiration for a large arts and crafts one-storey green house exterior in Other with vinyl siding, a gable roof and a shingle roof.
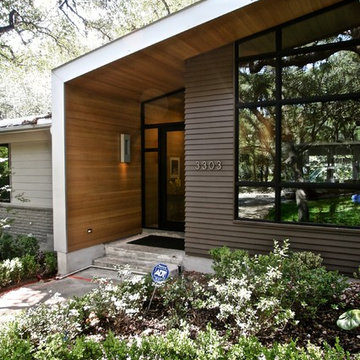
This 60's Style Ranch home was recently remodeled to withhold the Barley Pfeiffer standard. This home features large 8' vaulted ceilings, accented with stunning premium white oak wood. The large steel-frame windows and front door allow for the infiltration of natural light; specifically designed to let light in without heating the house. The fireplace is original to the home, but has been resurfaced with hand troweled plaster. Special design features include the rising master bath mirror to allow for additional storage.
Photo By: Alan Barley
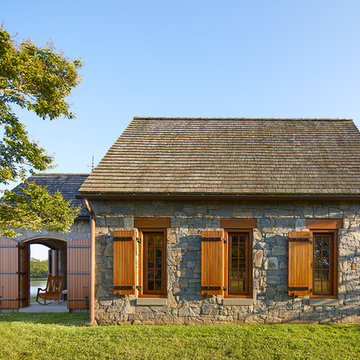
Photography: Anice Hoachlander @studiohdp
This is an example of an exterior in DC Metro.
This is an example of an exterior in DC Metro.
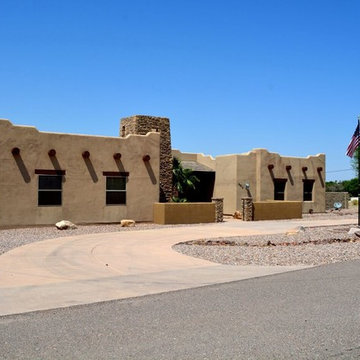
This is an example of a mid-sized one-storey stucco beige house exterior in Phoenix with a flat roof.
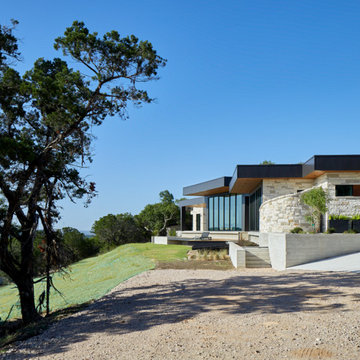
The sculptural form on the corner is the outdoor shower, inspired by the Client's trip to Belize. The orientation of the various forms of the home allows different views from each room.
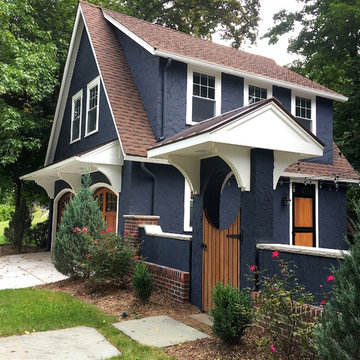
this 1920s carriage house was substantially rebuilt and linked to the main residence via new garden gate and private courtyard. Care was taken in matching brick and stucco detailing.
Exterior Design Ideas
58
