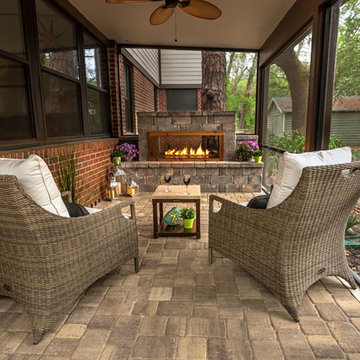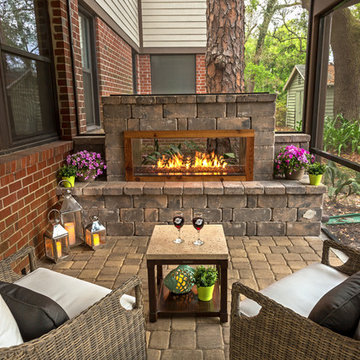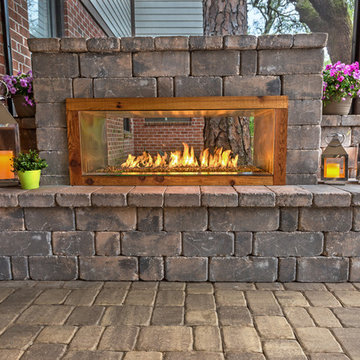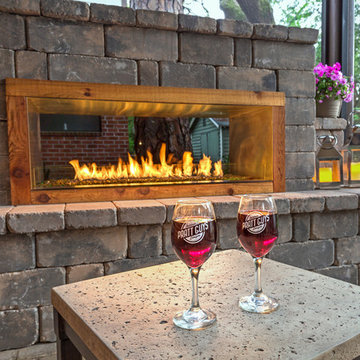Exterior Design Ideas
Refine by:
Budget
Sort by:Popular Today
141 - 151 of 151 photos
Item 1 of 3
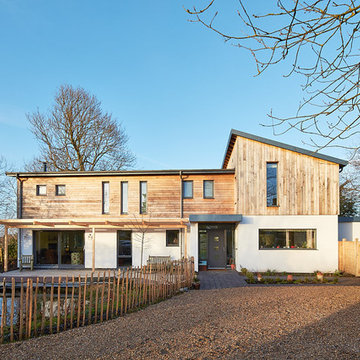
Eric Orme
Photo of a mid-sized modern two-storey white house exterior in Other with wood siding and a mixed roof.
Photo of a mid-sized modern two-storey white house exterior in Other with wood siding and a mixed roof.
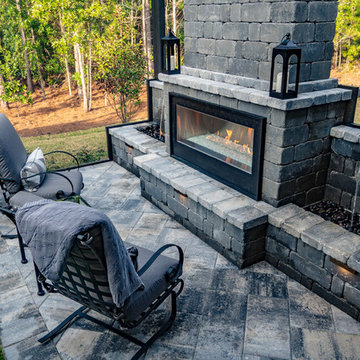
The S. Barrett Project, designed and built by Pratt Guys, in 2018 - Photo owned by Pratt Guys - NOTE: Can only be used online, digitally, TV and print WITH written permission from Pratt Guys. (PrattGuys.com) - Photo was taken on February 15, 2019.
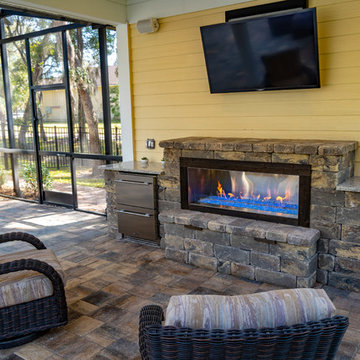
The Breedlove project, designed and built by Pratt Guys, in 2018 - Photo owned by Pratt Guys - NOTE: Can only be used online, digitally, TV and print WITH written permission from Pratt Guys. (PrattGuys.com) - Photo was taken on February 6, 2019.
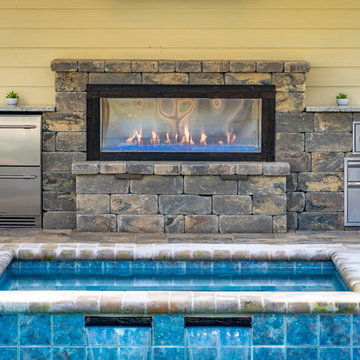
The Breedlove project, designed and built by Pratt Guys, in 2018 - Photo owned by Pratt Guys - NOTE: Can only be used online, digitally, TV and print WITH written permission from Pratt Guys. (PrattGuys.com) - Photo was taken on February 6, 2019.
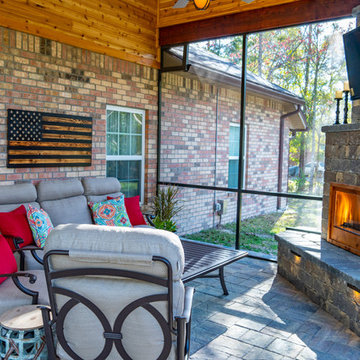
The Webb Project, designed and built by Pratt Guys, in 2018 - Photo owned by Pratt Guys - NOTE: Can only be used online, digitally, TV and print WITH written permission from Pratt Guys. (PrattGuys.com) - Photo was taken on February 14, 2019.
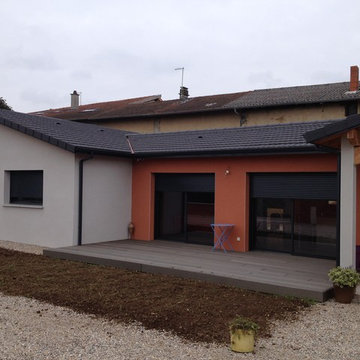
Après travaux.
Maison de plain pied d'environ 95m².
Mid-sized traditional one-storey concrete beige house exterior in Lyon with a gambrel roof and a tile roof.
Mid-sized traditional one-storey concrete beige house exterior in Lyon with a gambrel roof and a tile roof.
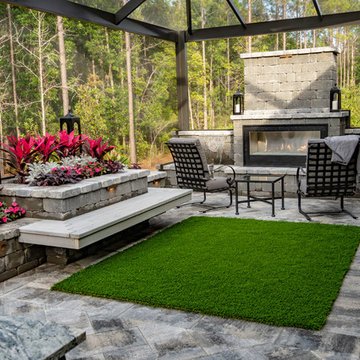
The S. Barrett Project, designed and built by Pratt Guys, in 2018 - Photo owned by Pratt Guys - NOTE: Can only be used online, digitally, TV and print WITH written permission from Pratt Guys. (PrattGuys.com) - Photo was taken on February 15, 2019.
Exterior Design Ideas
8
