Exterior Design Ideas
Refine by:
Budget
Sort by:Popular Today
121 - 140 of 151 photos
Item 1 of 3
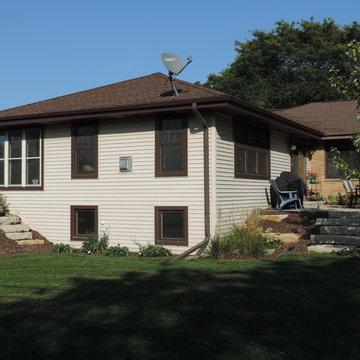
One Room at a Time, Inc
This is an example of a mid-sized traditional one-storey beige house exterior in Milwaukee with vinyl siding, a hip roof and a shingle roof.
This is an example of a mid-sized traditional one-storey beige house exterior in Milwaukee with vinyl siding, a hip roof and a shingle roof.
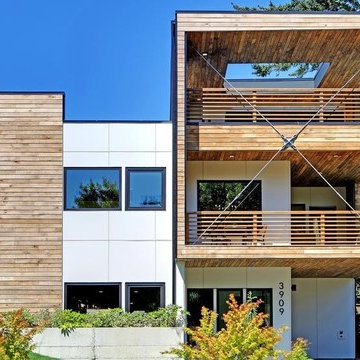
zero net energy house in Seattle with large solar array on the roof
Design ideas for a mid-sized contemporary three-storey white house exterior in Seattle with wood siding, a flat roof and a green roof.
Design ideas for a mid-sized contemporary three-storey white house exterior in Seattle with wood siding, a flat roof and a green roof.
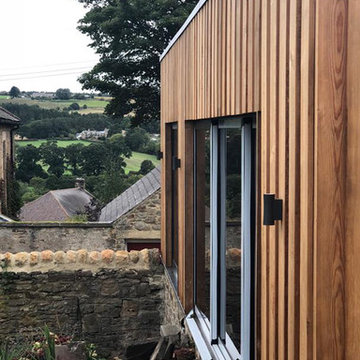
Contemporary extension to a traditional traditional stone mews.
Photo of a mid-sized contemporary one-storey exterior in Other with wood siding and a flat roof.
Photo of a mid-sized contemporary one-storey exterior in Other with wood siding and a flat roof.
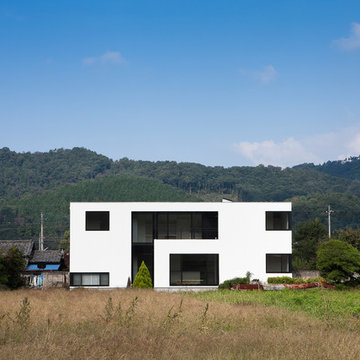
Mid-sized modern two-storey white house exterior in Other with mixed siding, a shed roof and a metal roof.
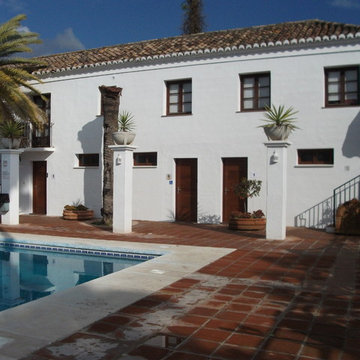
Inspiration for a mid-sized mediterranean two-storey white exterior in Other with mixed siding and a hip roof.
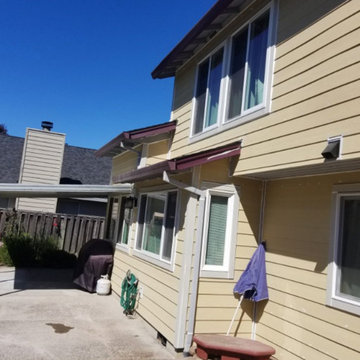
This is an example of a mid-sized traditional two-storey yellow house exterior in Portland with vinyl siding, a hip roof and a shingle roof.
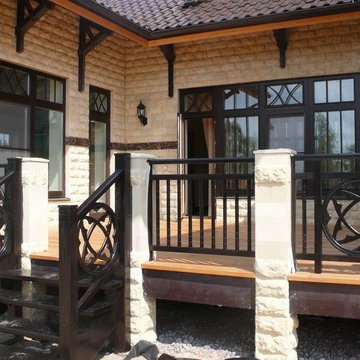
Козлов Роман
This is an example of a mid-sized midcentury two-storey beige house exterior in Saint Petersburg with stone veneer, a gable roof and a tile roof.
This is an example of a mid-sized midcentury two-storey beige house exterior in Saint Petersburg with stone veneer, a gable roof and a tile roof.
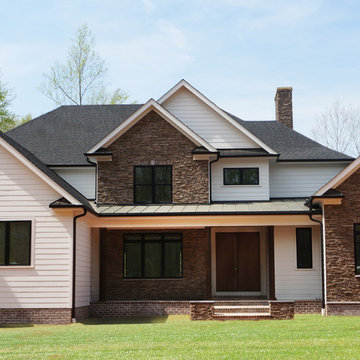
Rempfer Construction, Inc.
Allura Fiber Cement Siding - Stone Craft Stone Veneer - CertainTeed Landmark Shingles - Metal Roof
Design ideas for a mid-sized traditional two-storey white exterior in Other with concrete fiberboard siding.
Design ideas for a mid-sized traditional two-storey white exterior in Other with concrete fiberboard siding.
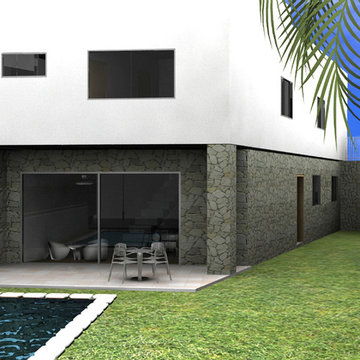
This is an example of a mid-sized contemporary two-storey white exterior in Valencia with mixed siding and a flat roof.
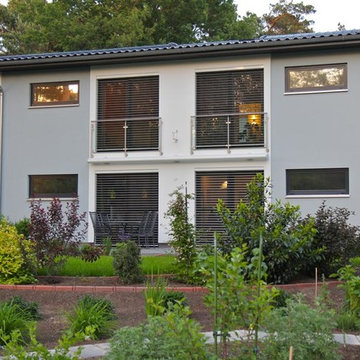
This is an example of a mid-sized contemporary two-storey stucco grey exterior in Berlin with a hip roof.
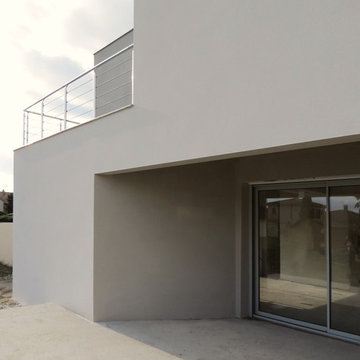
Photo of a mid-sized modern two-storey stucco white exterior in Toulouse with a flat roof.
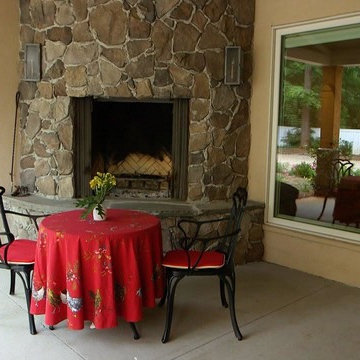
Outdoor fireplace with large fixed Marvin window with integral shades.
Design ideas for a mid-sized arts and crafts house exterior in Charlotte.
Design ideas for a mid-sized arts and crafts house exterior in Charlotte.
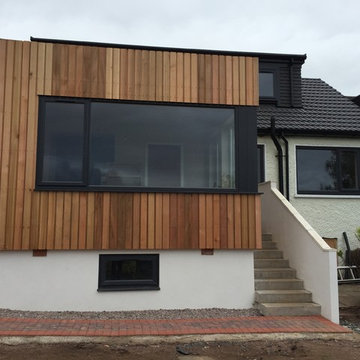
western red cedar and white render
Design ideas for a mid-sized contemporary one-storey brown duplex exterior in Glasgow with wood siding, a flat roof and a metal roof.
Design ideas for a mid-sized contemporary one-storey brown duplex exterior in Glasgow with wood siding, a flat roof and a metal roof.
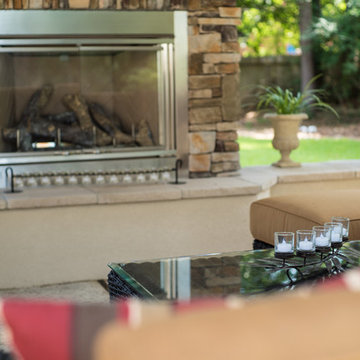
Daniel Karr
Design ideas for a large country two-storey beige exterior in Houston with stone veneer.
Design ideas for a large country two-storey beige exterior in Houston with stone veneer.
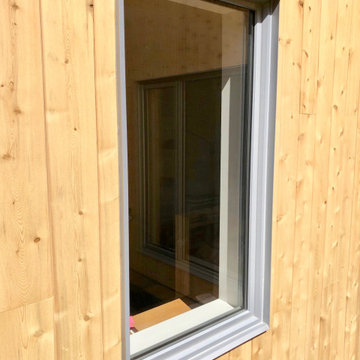
Restoration of the facade, the english Courtyard, the patio, changes of the Windows and Doors and modernisation of the look of the house.
Ewan Crispin
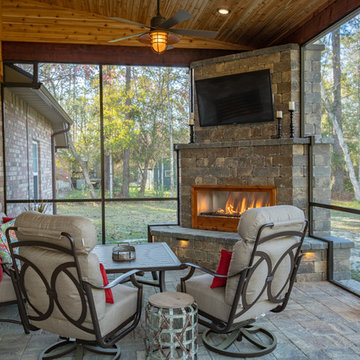
The Webb Project, designed and built by Pratt Guys, in 2018 - Photo owned by Pratt Guys - NOTE: Can only be used online, digitally, TV and print WITH written permission from Pratt Guys. (PrattGuys.com) - Photo was taken on February 14, 2019.
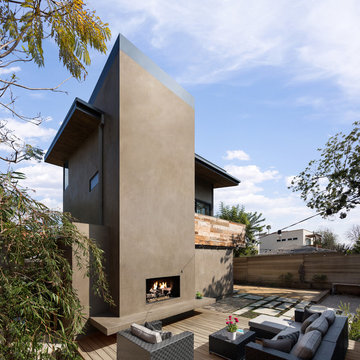
Detached accessory dwelling unit over garage with outdoor Living Room in foreground. Photo by Clark Dugger
This is an example of a mid-sized contemporary two-storey stucco beige house exterior in Los Angeles with a shed roof and a shingle roof.
This is an example of a mid-sized contemporary two-storey stucco beige house exterior in Los Angeles with a shed roof and a shingle roof.
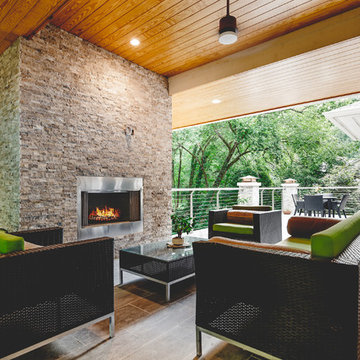
Mike Dickerson at 6ixCents Media
Photo of a mid-sized contemporary two-storey grey house exterior in Charlotte with wood siding, a hip roof and a shingle roof.
Photo of a mid-sized contemporary two-storey grey house exterior in Charlotte with wood siding, a hip roof and a shingle roof.
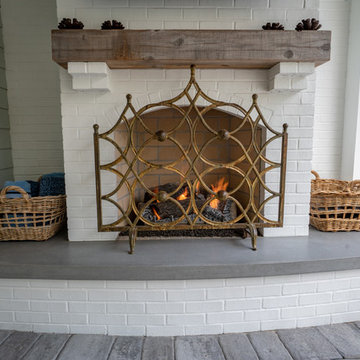
Gruber project, designed and built by Pratt Guys, in 2017 - Photo owned by Pratt Guys - NOTE: Can only be used online, digitally, TV and print WITH written permission from Pratt Guys. (PrattGuys.com) - Photo was taken on March 26, 2019.
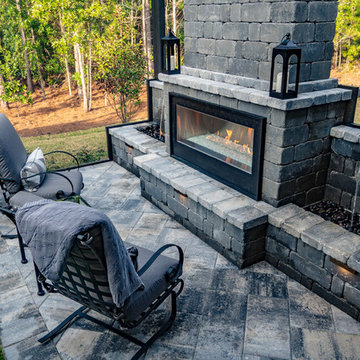
The S. Barrett Project, designed and built by Pratt Guys, in 2018 - Photo owned by Pratt Guys - NOTE: Can only be used online, digitally, TV and print WITH written permission from Pratt Guys. (PrattGuys.com) - Photo was taken on February 15, 2019.
Exterior Design Ideas
7