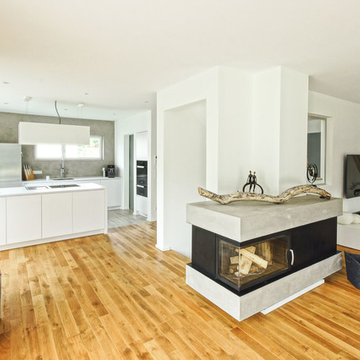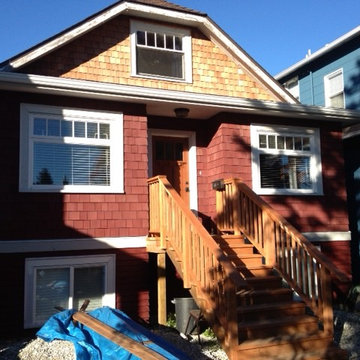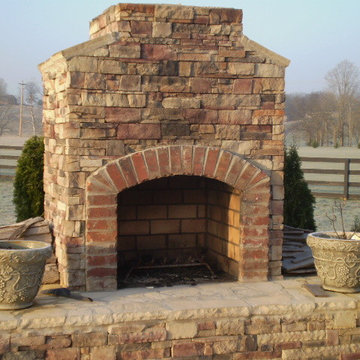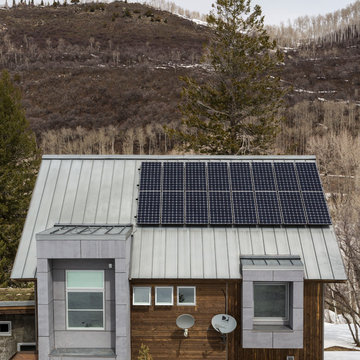Exterior Design Ideas
Refine by:
Budget
Sort by:Popular Today
81 - 100 of 151 photos
Item 1 of 3
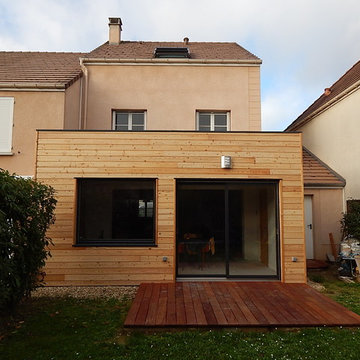
greenstep
Small contemporary two-storey brown exterior in Paris with wood siding and a flat roof.
Small contemporary two-storey brown exterior in Paris with wood siding and a flat roof.
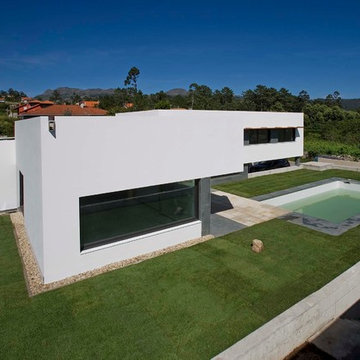
Photo of a mid-sized contemporary two-storey white exterior in Other with concrete fiberboard siding and a flat roof.
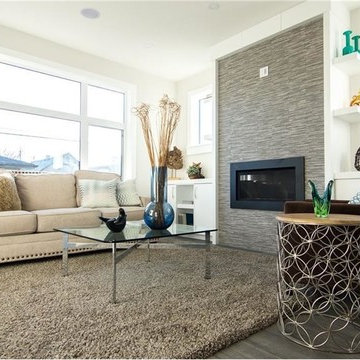
Small contemporary two-storey stucco grey duplex exterior in Calgary with a hip roof and a shingle roof.
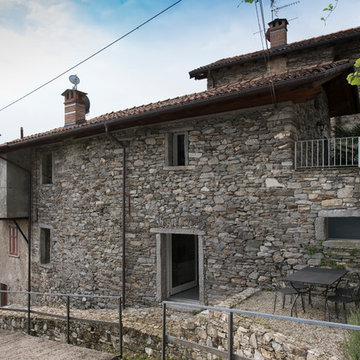
Design ideas for a mid-sized country two-storey grey exterior in Other with stone veneer, a gable roof and a tile roof.
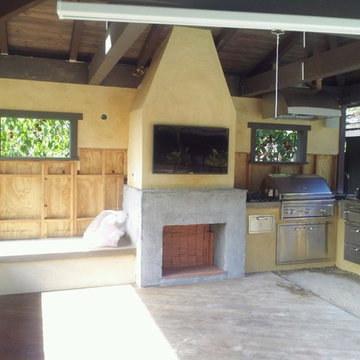
The scope of work in this project was to install a 5.1 Home Theater system controlled by a Universal Remote. Later on the client added this outdoor Living room for TV and front projection use during the summer. When the second room was added the client was upgraded to an RTI Home Automation System.
Technospeak Corporation- Los Angeles Home Media Design.
Technospeak Corporation - Manhattan Beach Home Media Design
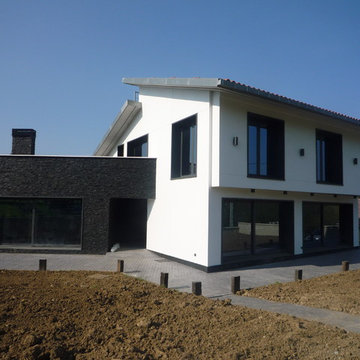
Mid-sized country two-storey white exterior in Bilbao with mixed siding and a gable roof.
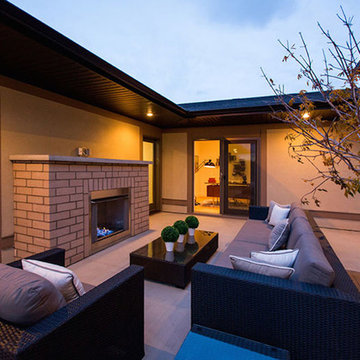
Design ideas for a large contemporary two-storey beige exterior in Calgary with mixed siding and a clipped gable roof.
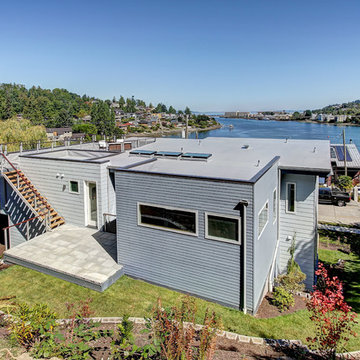
Photo of a large two-storey grey exterior in Seattle with a flat roof.
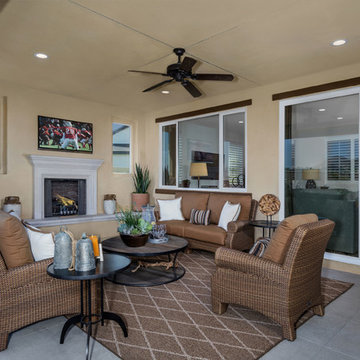
Residence 2 California Room
Design ideas for a large traditional two-storey stucco beige exterior in Orange County.
Design ideas for a large traditional two-storey stucco beige exterior in Orange County.
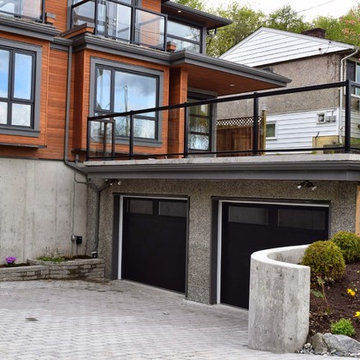
The cedar siding came prestained. We painted all trim and doors.
Inspiration for a modern two-storey brown exterior in Vancouver with mixed siding.
Inspiration for a modern two-storey brown exterior in Vancouver with mixed siding.
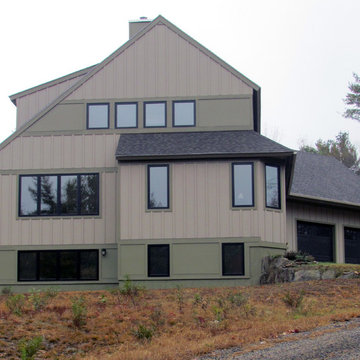
Deborah Randall
Design ideas for a mid-sized transitional three-storey beige exterior in Portland Maine with concrete fiberboard siding and a gable roof.
Design ideas for a mid-sized transitional three-storey beige exterior in Portland Maine with concrete fiberboard siding and a gable roof.
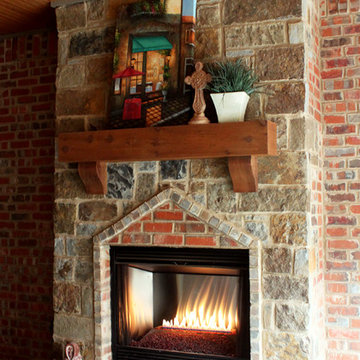
This is a beautiful outdoor living space we created. During the build we agreed a window in the kitchen needed to be added to "bring in" the outdoor living area and provide a warm feeling.
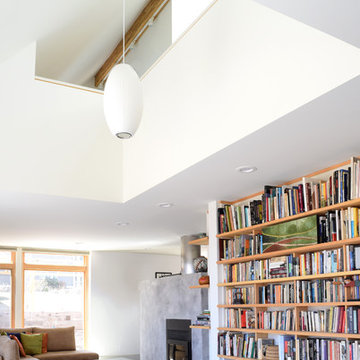
Open windows facing the garden
Design ideas for a mid-sized modern two-storey grey exterior with wood siding and a gable roof.
Design ideas for a mid-sized modern two-storey grey exterior with wood siding and a gable roof.
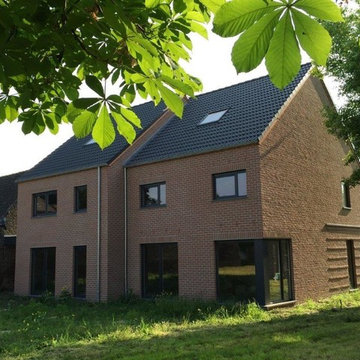
Deux maisons neuves à vendre dans un cadre exceptionnel. Composée d'un hall, wc, grand séjour - cuisine le tout ouvert sur le jardin, à l'étage, 3 chambres (ou plus), salle de bain, buanderie, grand grenier aménageable. Prix terrain et finitions comprises hors frais. 199 000€ HF
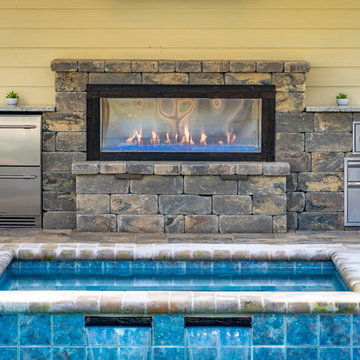
The Breedlove project, designed and built by Pratt Guys, in 2018 - Photo owned by Pratt Guys - NOTE: Can only be used online, digitally, TV and print WITH written permission from Pratt Guys. (PrattGuys.com) - Photo was taken on February 6, 2019.
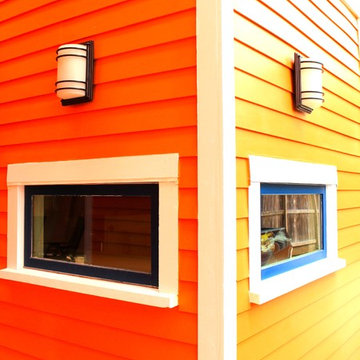
Steven Allen Designs, LLC
This is an example of a mid-sized arts and crafts two-storey exterior in Houston with wood siding and a gable roof.
This is an example of a mid-sized arts and crafts two-storey exterior in Houston with wood siding and a gable roof.
Exterior Design Ideas
5
