Exterior Design Ideas
Refine by:
Budget
Sort by:Popular Today
101 - 120 of 151 photos
Item 1 of 3
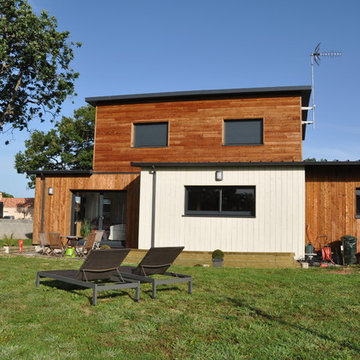
Vue de la maison depuis le jardin
Photo of a mid-sized contemporary two-storey brown exterior in Nantes with wood siding and a shed roof.
Photo of a mid-sized contemporary two-storey brown exterior in Nantes with wood siding and a shed roof.
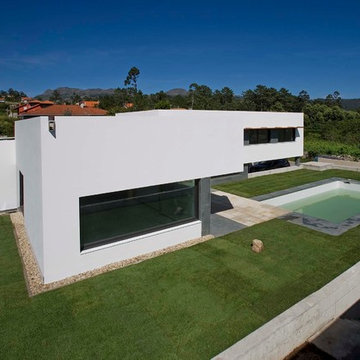
Photo of a mid-sized contemporary two-storey white exterior in Other with concrete fiberboard siding and a flat roof.
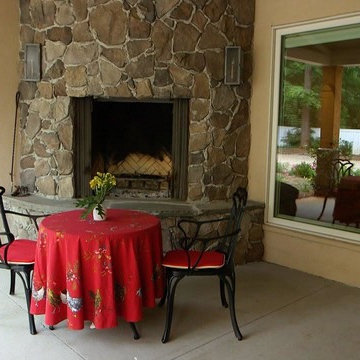
Outdoor fireplace with large fixed Marvin window with integral shades.
Design ideas for a mid-sized arts and crafts house exterior in Charlotte.
Design ideas for a mid-sized arts and crafts house exterior in Charlotte.
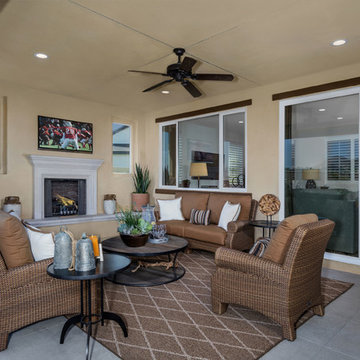
Residence 2 California Room
Design ideas for a large traditional two-storey stucco beige exterior in Orange County.
Design ideas for a large traditional two-storey stucco beige exterior in Orange County.
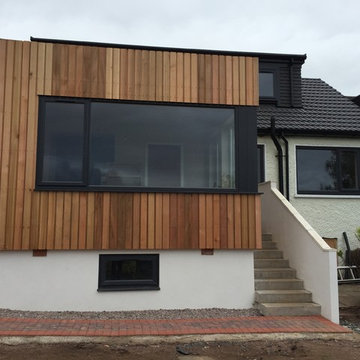
western red cedar and white render
Design ideas for a mid-sized contemporary one-storey brown duplex exterior in Glasgow with wood siding, a flat roof and a metal roof.
Design ideas for a mid-sized contemporary one-storey brown duplex exterior in Glasgow with wood siding, a flat roof and a metal roof.
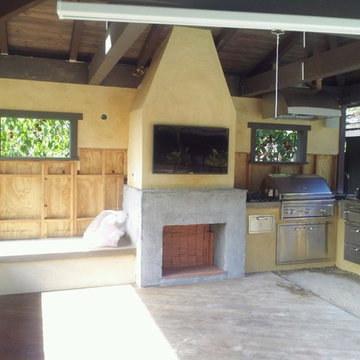
The scope of work in this project was to install a 5.1 Home Theater system controlled by a Universal Remote. Later on the client added this outdoor Living room for TV and front projection use during the summer. When the second room was added the client was upgraded to an RTI Home Automation System.
Technospeak Corporation- Los Angeles Home Media Design.
Technospeak Corporation - Manhattan Beach Home Media Design
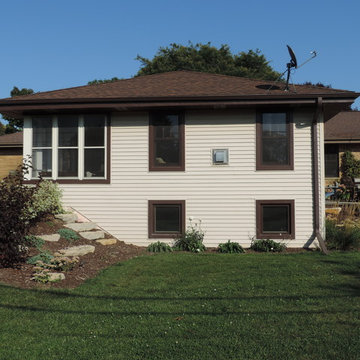
One Room at a Time, Inc
Inspiration for a mid-sized traditional one-storey beige house exterior in Milwaukee with vinyl siding, a hip roof and a shingle roof.
Inspiration for a mid-sized traditional one-storey beige house exterior in Milwaukee with vinyl siding, a hip roof and a shingle roof.
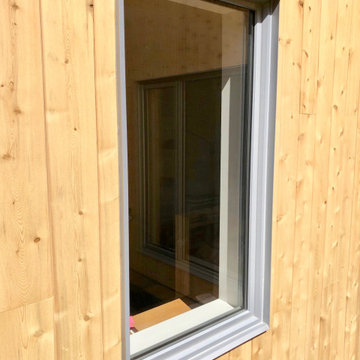
Restoration of the facade, the english Courtyard, the patio, changes of the Windows and Doors and modernisation of the look of the house.
Ewan Crispin
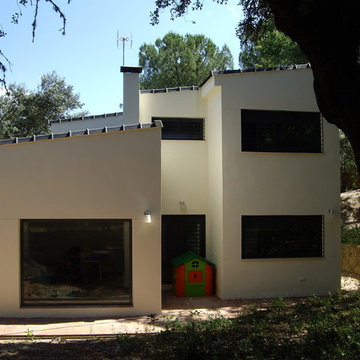
Photo of a mid-sized country split-level beige exterior in Other with mixed siding and a shed roof.
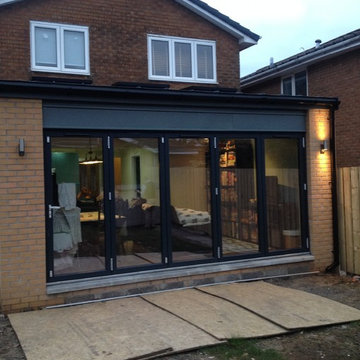
External view of single storey extension with bifolding doors.
Inspiration for a mid-sized contemporary two-storey brick brown house exterior in Glasgow with a flat roof and a metal roof.
Inspiration for a mid-sized contemporary two-storey brick brown house exterior in Glasgow with a flat roof and a metal roof.
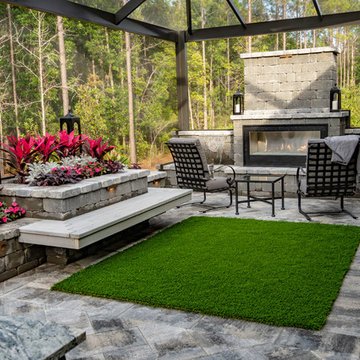
The S. Barrett Project, designed and built by Pratt Guys, in 2018 - Photo owned by Pratt Guys - NOTE: Can only be used online, digitally, TV and print WITH written permission from Pratt Guys. (PrattGuys.com) - Photo was taken on February 15, 2019.
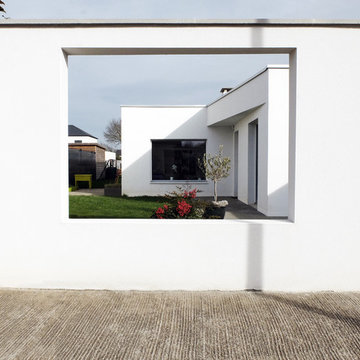
Chloé Kessler
This is an example of a small modern one-storey concrete white house exterior in Strasbourg with a flat roof.
This is an example of a small modern one-storey concrete white house exterior in Strasbourg with a flat roof.
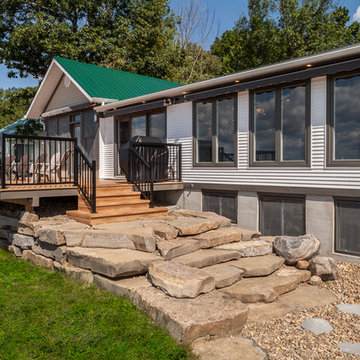
The water and weather take their toll on cottages over the years and the original windows were not sealed to avoid water penetration and damage. Jim foresaw this issue and ensured that the new window installation team removed all damaged material, provided a strong new framing structure and completed the work with a maintenance-free, weather-resistant barrier for many years of worry-free enjoyment. New awnings provide shade and protection on hot, sunny days.
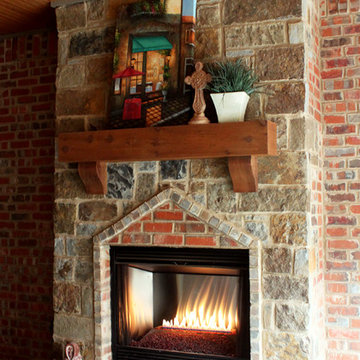
This is a beautiful outdoor living space we created. During the build we agreed a window in the kitchen needed to be added to "bring in" the outdoor living area and provide a warm feeling.
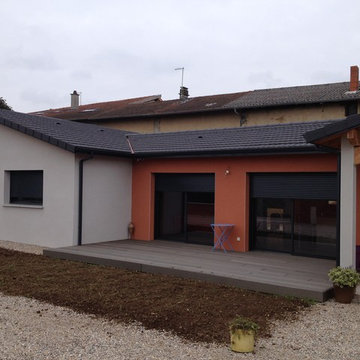
Après travaux.
Maison de plain pied d'environ 95m².
Mid-sized traditional one-storey concrete beige house exterior in Lyon with a gambrel roof and a tile roof.
Mid-sized traditional one-storey concrete beige house exterior in Lyon with a gambrel roof and a tile roof.
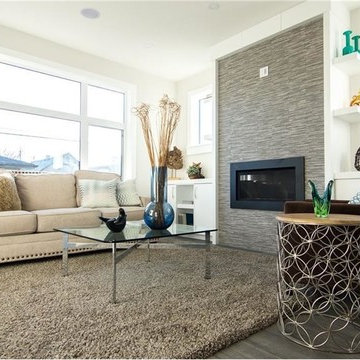
Small contemporary two-storey stucco grey duplex exterior in Calgary with a hip roof and a shingle roof.
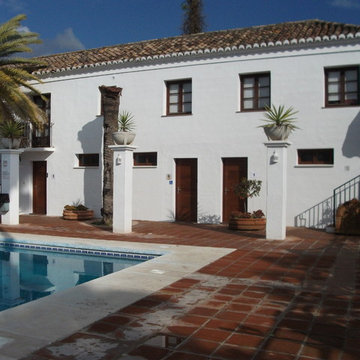
Inspiration for a mid-sized mediterranean two-storey white exterior in Other with mixed siding and a hip roof.
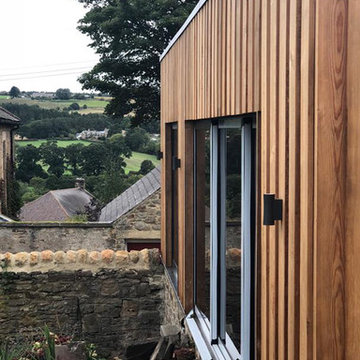
Contemporary extension to a traditional traditional stone mews.
Photo of a mid-sized contemporary one-storey exterior in Other with wood siding and a flat roof.
Photo of a mid-sized contemporary one-storey exterior in Other with wood siding and a flat roof.
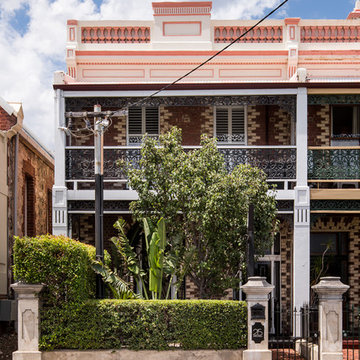
Photo by Dion Robeson
Design ideas for a mid-sized traditional two-storey brick brown townhouse exterior in Perth with a flat roof and a metal roof.
Design ideas for a mid-sized traditional two-storey brick brown townhouse exterior in Perth with a flat roof and a metal roof.
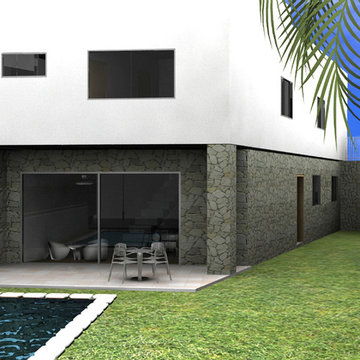
This is an example of a mid-sized contemporary two-storey white exterior in Valencia with mixed siding and a flat roof.
Exterior Design Ideas
6