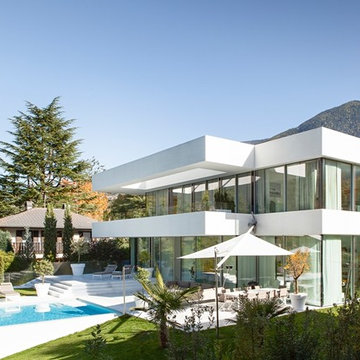Exterior Design Ideas with a Flat Roof and a Hip Roof
Refine by:
Budget
Sort by:Popular Today
181 - 200 of 98,837 photos
Item 1 of 3
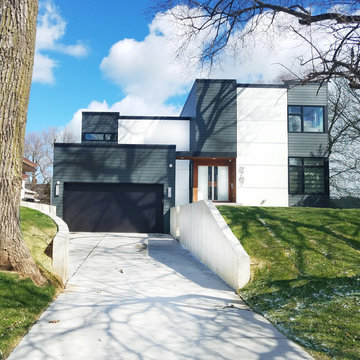
Inspiration for a contemporary two-storey multi-coloured house exterior in Chicago with a flat roof.
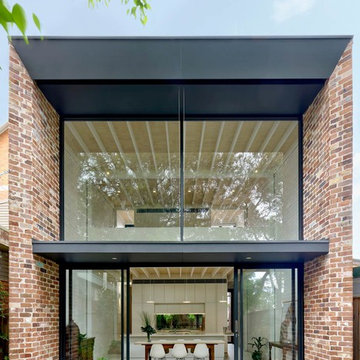
Photography by Michael Nicholson
Mid-sized contemporary two-storey brick multi-coloured house exterior in Sydney with a flat roof and a metal roof.
Mid-sized contemporary two-storey brick multi-coloured house exterior in Sydney with a flat roof and a metal roof.
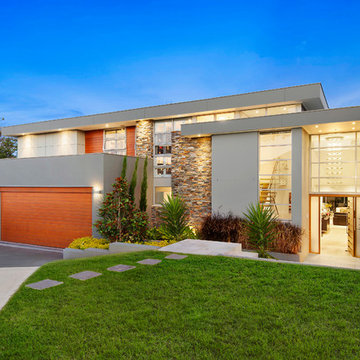
Steve Lock
Design ideas for a contemporary two-storey grey house exterior in Sydney with mixed siding and a flat roof.
Design ideas for a contemporary two-storey grey house exterior in Sydney with mixed siding and a flat roof.
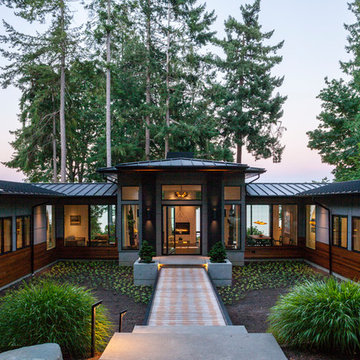
John Granen
This is an example of a contemporary one-storey grey house exterior in Seattle with mixed siding, a hip roof and a metal roof.
This is an example of a contemporary one-storey grey house exterior in Seattle with mixed siding, a hip roof and a metal roof.
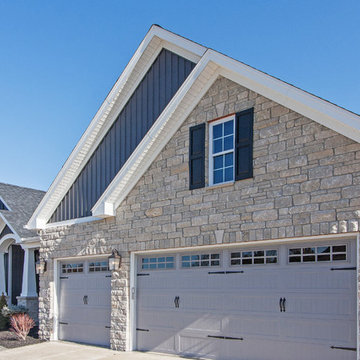
Arrowhead Building Supply in St. Peters, MO was the source for several key features of this house by Steve Thomas Custom Homes in Lake St. Louis.
ROOF: Owens Corning Duration shingle in Onyx
VINYL SIDING: vertical board and batten siding is Royal Woodland in Ironstone
SHUTTERS: 2 raised panel in black by Mid America
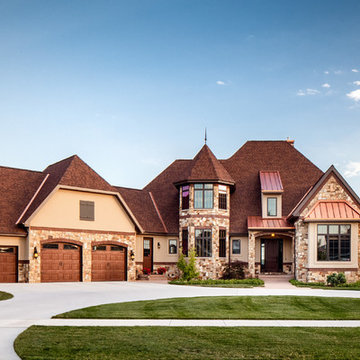
To the manor born… or at least it will feel like it in this elegant yet easygoing French Country home designed by Visbeen Architects with a busy family who wants the best of the past and the present in mind. Drawn from both French and English traditional architecture, this two-story 5,463-square-foot home is a pleasing and timeless blend of two perennially popular styles.
Driving up the circular driveway, the home’s front façade impresses with its distinctive details, including a covered porch, iron and stone accents, a roofline with multiple peaks, large windows and its central turret capping two bay windows. The back is no less eye-catching, with a series of large central windows on all three floors overlooking the backyard, two private balconies and both a covered second-floor screen porch and an open-air main-level patio perfect for al fresco entertaining.
There’s magic on the inside too. The expansive 2,900-square-foot main level revolves around a welcoming two-story foyer with a grand curved staircase that leads into the rest of the luxurious yet not excessive floor plan. Highlights of the public spaces on the left include a spacious two-story light-filled living room with a wall of windows overlooking the backyard and a fireplace, an adjacent dining room perfect for entertaining with its own deck, and a open-plan kitchen with central island, convenient home management area and walk-in pantry. A nearby screened porch is the perfect place for enjoying outdoors meals bug-free. Private rooms are concentrated on the first-floor’s right side, with a secluded master suite that includes spa-like bath with his and her vanities and a large tub as well as a private balcony, large walk-in closet and secluded nearby study/office.
Upstairs, another 1,100 square feet of living space is designed with family living in mind, including two bedrooms, each with private bath and large closet, and a convenient kids study with peaked ceiling overlooking the street. The central circular staircase leads to another 1,800 square-feet in the lower level, with a large family room with kitchen /bar, a guest bedroom suite, a handy exercise area and access to a nearby covered patio.
Photographer: Brad Gillette
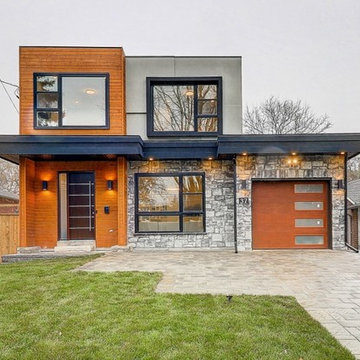
Photo of a mid-sized contemporary two-storey grey house exterior in Toronto with mixed siding, a flat roof and a shingle roof.
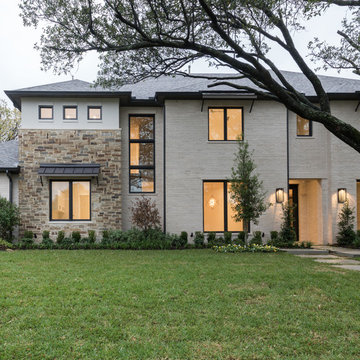
Inspiration for a transitional two-storey grey house exterior in Dallas with mixed siding, a hip roof and a shingle roof.
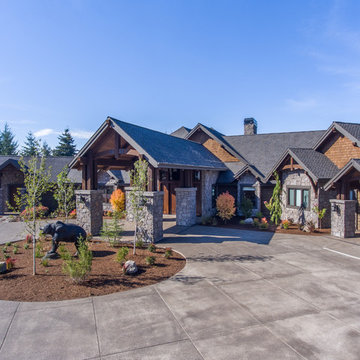
Inspiration for an expansive country two-storey brown house exterior in Portland with wood siding, a hip roof and a shingle roof.
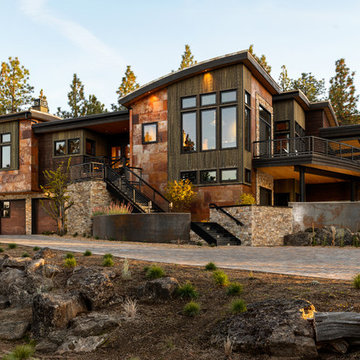
Steve Tague Studios
Inspiration for a country two-storey brown house exterior in Portland with mixed siding and a flat roof.
Inspiration for a country two-storey brown house exterior in Portland with mixed siding and a flat roof.
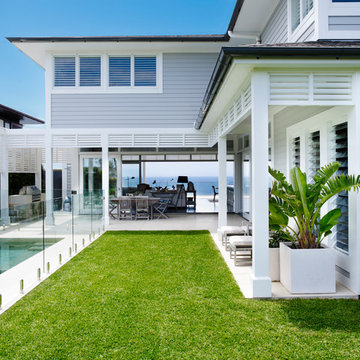
Hamptons Style beach house designed and built by Stritt Design and Construction on Sydney's Northern Beaches.
Pool with landscaped backyard to ocean view through house.
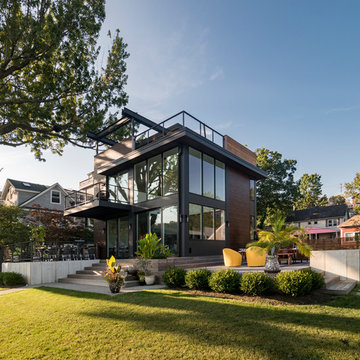
A couple wanted a weekend retreat without spending a majority of their getaway in an automobile. Therefore, a lot was purchased along the Rocky River with the vision of creating a nearby escape less than five miles away from their home. This 1,300 sf 24’ x 24’ dwelling is divided into a four square quadrant with the goal to create a variety of interior and exterior experiences while maintaining a rather small footprint.
Typically, when going on a weekend retreat one has the drive time to decompress. However, without this, the goal was to create a procession from the car to the house to signify such change of context. This concept was achieved through the use of a wood slatted screen wall which must be passed through. After winding around a collection of poured concrete steps and walls one comes to a wood plank bridge and crosses over a Japanese garden leaving all the stresses of the daily world behind.
The house is structured around a nine column steel frame grid, which reinforces the impression one gets of the four quadrants. The two rear quadrants intentionally house enclosed program space but once passed through, the floor plan completely opens to long views down to the mouth of the river into Lake Erie.
On the second floor the four square grid is stacked with one quadrant removed for the two story living area on the first floor to capture heightened views down the river. In a move to create complete separation there is a one quadrant roof top office with surrounding roof top garden space. The rooftop office is accessed through a unique approach by exiting onto a steel grated staircase which wraps up the exterior facade of the house. This experience provides an additional retreat within their weekend getaway, and serves as the apex of the house where one can completely enjoy the views of Lake Erie disappearing over the horizon.
Visually the house extends into the riverside site, but the four quadrant axis also physically extends creating a series of experiences out on the property. The Northeast kitchen quadrant extends out to become an exterior kitchen & dining space. The two-story Northwest living room quadrant extends out to a series of wrap around steps and lounge seating. A fire pit sits in this quadrant as well farther out in the lawn. A fruit and vegetable garden sits out in the Southwest quadrant in near proximity to the shed, and the entry sequence is contained within the Southeast quadrant extension. Internally and externally the whole house is organized in a simple and concise way and achieves the ultimate goal of creating many different experiences within a rationally sized footprint.
Photo: Sergiu Stoian
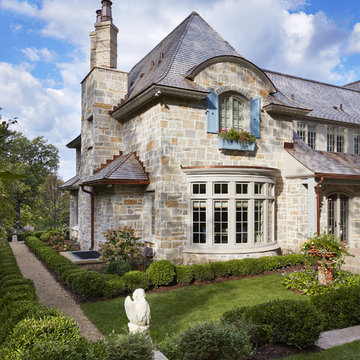
Builder: John Kraemer & Sons | Architecture: Charlie & Co. Design | Interior Design: Martha O'Hara Interiors | Landscaping: TOPO | Photography: Gaffer Photography
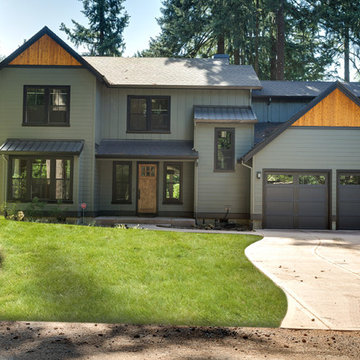
Our client's wanted to create a home that was a blending of a classic farmhouse style with a modern twist, both on the interior layout and styling as well as the exterior. With two young children, they sought to create a plan layout which would provide open spaces and functionality for their family but also had the flexibility to evolve and modify the use of certain spaces as their children and lifestyle grew and changed.
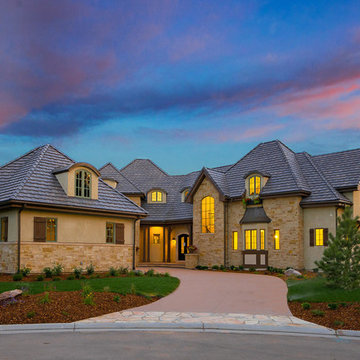
Design ideas for an expansive two-storey beige house exterior in Denver with mixed siding, a hip roof and a shingle roof.
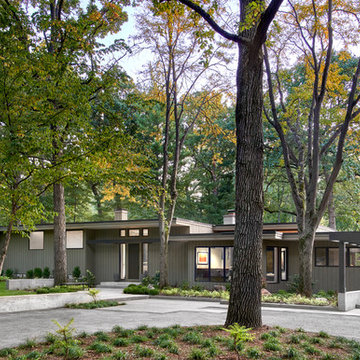
Photography by Tony Soluri
Photo of a large contemporary one-storey beige house exterior in Chicago with wood siding, a flat roof and a mixed roof.
Photo of a large contemporary one-storey beige house exterior in Chicago with wood siding, a flat roof and a mixed roof.
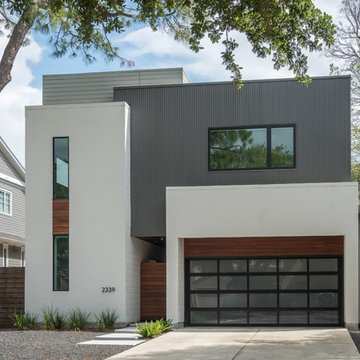
Inspiration for a mid-sized modern two-storey white house exterior in Houston with mixed siding and a flat roof.
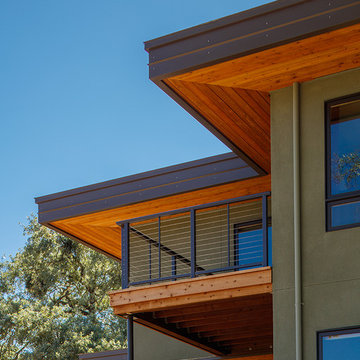
Photography by Eric Rorer.
Engineering by Dolmen Structural Engineers.
Photo of a mid-sized contemporary two-storey stucco green house exterior in San Francisco with a flat roof and a mixed roof.
Photo of a mid-sized contemporary two-storey stucco green house exterior in San Francisco with a flat roof and a mixed roof.
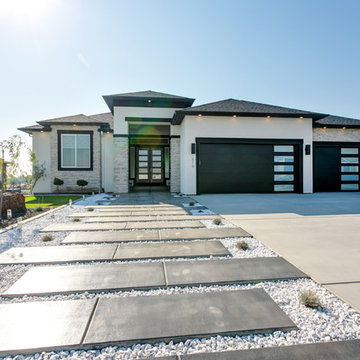
Karen Jackson Photography
This is an example of a large contemporary two-storey stucco white house exterior in Seattle with a hip roof and a shingle roof.
This is an example of a large contemporary two-storey stucco white house exterior in Seattle with a hip roof and a shingle roof.
Exterior Design Ideas with a Flat Roof and a Hip Roof
10
