Exterior Design Ideas with a Flat Roof and a Hip Roof
Refine by:
Budget
Sort by:Popular Today
141 - 160 of 98,697 photos
Item 1 of 3
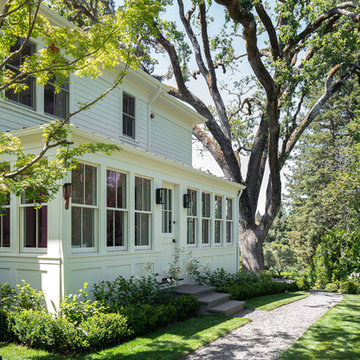
Inspiration for a large transitional two-storey white house exterior in San Francisco with wood siding, a hip roof and a metal roof.
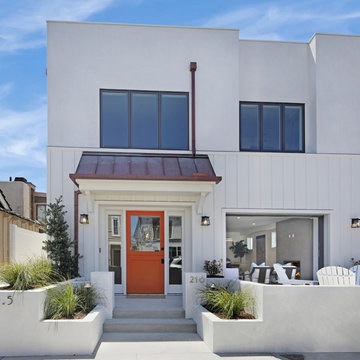
Photo of a mid-sized beach style two-storey white house exterior in Orange County with mixed siding and a flat roof.
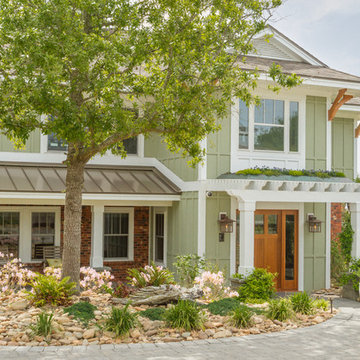
Front Elevation
Design ideas for a large beach style two-storey green house exterior in Other with concrete fiberboard siding, a hip roof and a shingle roof.
Design ideas for a large beach style two-storey green house exterior in Other with concrete fiberboard siding, a hip roof and a shingle roof.
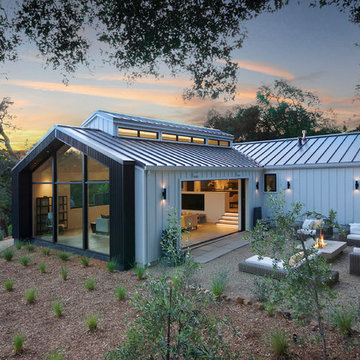
Inspiration for a country one-storey black house exterior in San Francisco with metal siding, a flat roof and a metal roof.
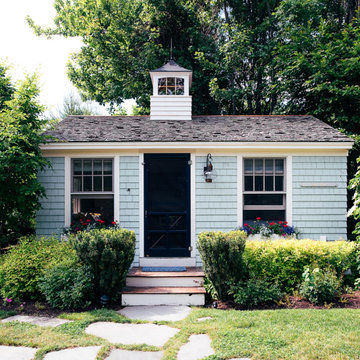
A tiny waterfront house in Kennebunkport, Maine.
Photos by James R. Salomon
Design ideas for a small beach style one-storey blue exterior in Portland Maine with wood siding, a hip roof and a shingle roof.
Design ideas for a small beach style one-storey blue exterior in Portland Maine with wood siding, a hip roof and a shingle roof.
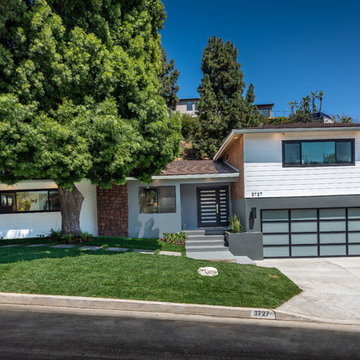
Located in Wrightwood Estates, Levi Construction’s latest residency is a two-story mid-century modern home that was re-imagined and extensively remodeled with a designer’s eye for detail, beauty and function. Beautifully positioned on a 9,600-square-foot lot with approximately 3,000 square feet of perfectly-lighted interior space. The open floorplan includes a great room with vaulted ceilings, gorgeous chef’s kitchen featuring Viking appliances, a smart WiFi refrigerator, and high-tech, smart home technology throughout. There are a total of 5 bedrooms and 4 bathrooms. On the first floor there are three large bedrooms, three bathrooms and a maid’s room with separate entrance. A custom walk-in closet and amazing bathroom complete the master retreat. The second floor has another large bedroom and bathroom with gorgeous views to the valley. The backyard area is an entertainer’s dream featuring a grassy lawn, covered patio, outdoor kitchen, dining pavilion, seating area with contemporary fire pit and an elevated deck to enjoy the beautiful mountain view.
Project designed and built by
Levi Construction
http://www.leviconstruction.com/
Levi Construction is specialized in designing and building custom homes, room additions, and complete home remodels. Contact us today for a quote.
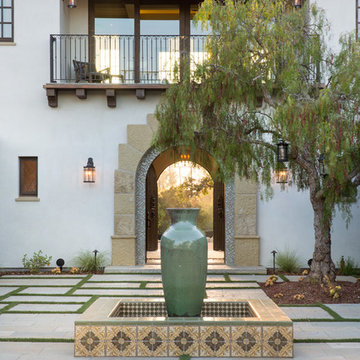
This 6000 square foot residence sits on a hilltop overlooking rolling hills and distant mountains beyond. The hacienda style home is laid out around a central courtyard. The main arched entrance opens through to the main axis of the courtyard and the hillside views. The living areas are within one space, which connects to the courtyard one side and covered outdoor living on the other through large doors.
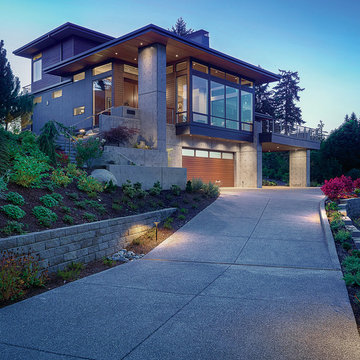
Design ideas for a large modern three-storey concrete grey house exterior with a flat roof.
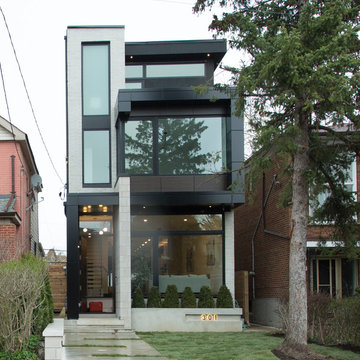
3 Storey Modern Dwelling
Photo of a small modern three-storey white house exterior in Toronto with a flat roof, a metal roof and mixed siding.
Photo of a small modern three-storey white house exterior in Toronto with a flat roof, a metal roof and mixed siding.
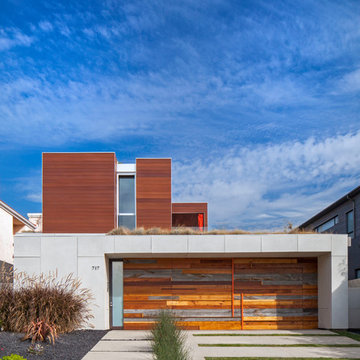
Art Gray Photography
Contemporary two-storey brown house exterior in Los Angeles with mixed siding, a flat roof and a green roof.
Contemporary two-storey brown house exterior in Los Angeles with mixed siding, a flat roof and a green roof.
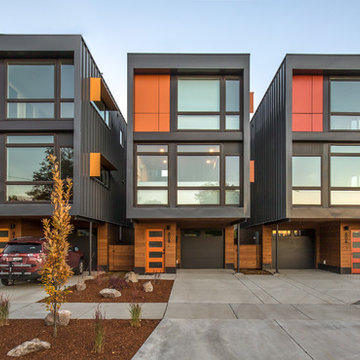
Photo by Hixson Studio
Small contemporary three-storey grey townhouse exterior in Other with metal siding and a flat roof.
Small contemporary three-storey grey townhouse exterior in Other with metal siding and a flat roof.
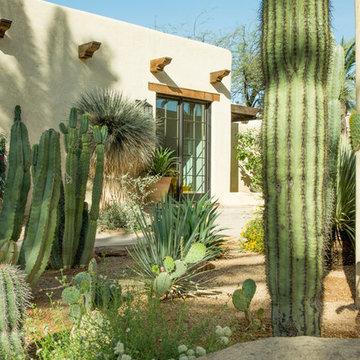
A view across the south courtyard towards the four-car garage. The structure was originally added by noted Arizona architect Bennie Gonzales, during his time as owner of the residence from the late 1960s to the early 1970s.
Architect: Gene Kniaz, Spiral Architects
General Contractor: Linthicum Custom Builders
Photo: Maureen Ryan Photography
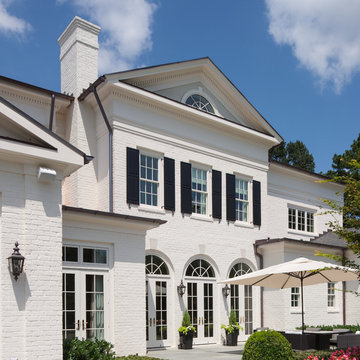
This is an example of a large traditional two-storey brick white house exterior in Atlanta with a hip roof and a green roof.
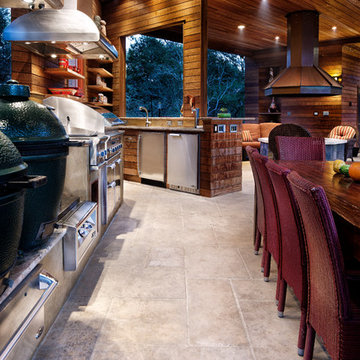
Outdoor kitchen, with Big Green Eggs, warming drawer, crawfish boil burner, gas grill, hoods, refrigerator and Kegerator.
I designed this outdoor living project when at CG&S, and it was beautifully built by their team.
Photo: Paul Finkel 2012
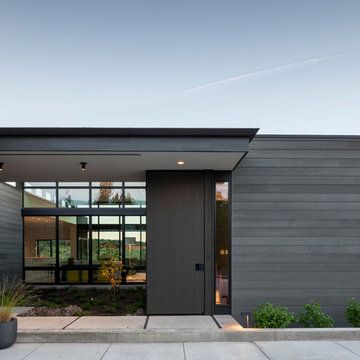
John Granen
Inspiration for a mid-sized modern one-storey house exterior with wood siding and a flat roof.
Inspiration for a mid-sized modern one-storey house exterior with wood siding and a flat roof.
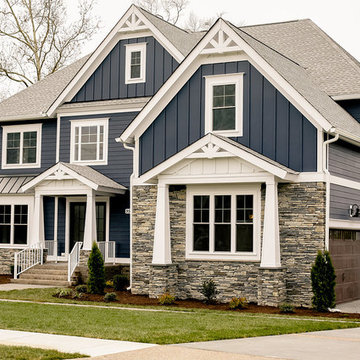
Photo of a large transitional two-storey blue house exterior in Other with mixed siding, a hip roof and a shingle roof.
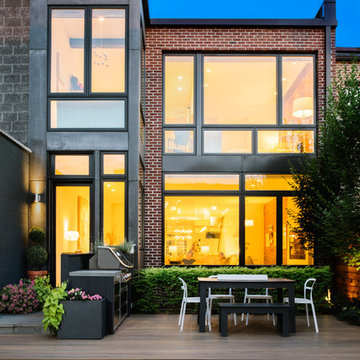
Inspiration for a mid-sized contemporary two-storey brick red house exterior in DC Metro with a flat roof and a metal roof.
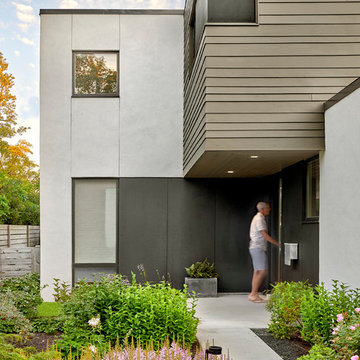
Tony Soluri
This is an example of a mid-sized modern two-storey stucco white house exterior in Chicago with a flat roof.
This is an example of a mid-sized modern two-storey stucco white house exterior in Chicago with a flat roof.
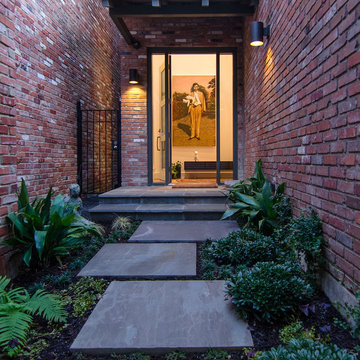
Entry courtyard glass front door and side lights; photo by Lee Lormand
Design ideas for a mid-sized contemporary brick red townhouse exterior in Dallas with a flat roof and a metal roof.
Design ideas for a mid-sized contemporary brick red townhouse exterior in Dallas with a flat roof and a metal roof.
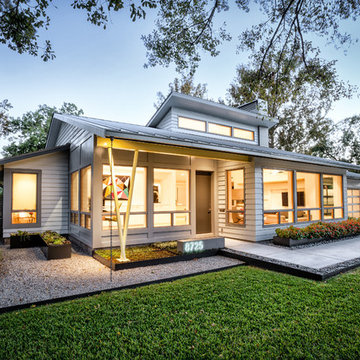
This is an example of a midcentury one-storey grey house exterior in Houston with concrete fiberboard siding, a hip roof and a metal roof.
Exterior Design Ideas with a Flat Roof and a Hip Roof
8