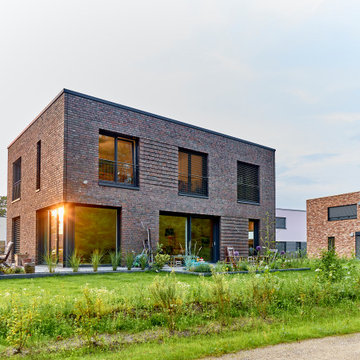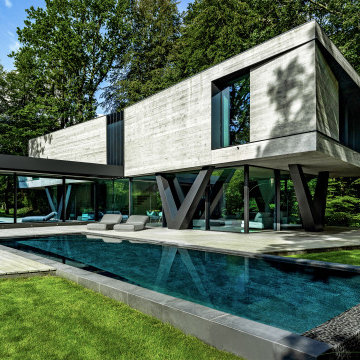Exterior Design Ideas with a Flat Roof and a Hip Roof
Refine by:
Budget
Sort by:Popular Today
121 - 140 of 98,697 photos
Item 1 of 3
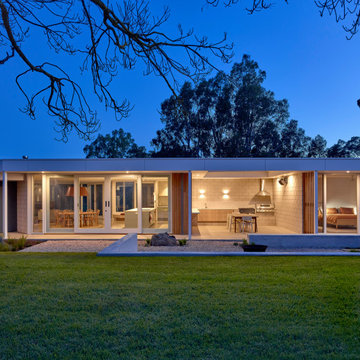
This contemporary pavilion extends an existing heritage stone cottage in the Adelaide Hills. The property has been used for many years by the owners as a weekender and for holiday stays. The extended family had outgrown the small cottage and required more space for living and entertaining. The addition provides new living, dining, master bedroom and outdoor spaces. Alterations and refurbishments have also been carried out to the old cottage which becomes bedrooms and secondary living space.
The pavilion addition compliments and contrasts with the old cottage. It is designed in way that does not compete with or overwhelm the character of the old cottage. The roofline of the new pavilion is kept low and flat which helps emphasise the pitched roof and heavy chimneys of the cottage and creates a balance between the old and new. The openness of the new pavilion contrasts with the cellular nature of the existing cottage, which has been repurposed as bedrooms and secondary living spaces. The heavy stone walls and small windows make the old cottage the perfect place for this – solid, quiet, and peaceful. The old and new are separated with a small glazed corridor link – which becomes the new main entry to the house. Elements of the old cottage such as the verandah have been re-interpreted in the new addition – the rhythm of white verandah posts and shaded thresholds surrounding the old and new parts of the building help to bring a continuity and connection between them.
The addition has been designed with a sense of openness and connection between the internal spaces, as well as to the outside. The large walls of glass doors open up views to the surrounding rural landscape, and give access to the verandah and landscape beyond. Outdoor space is defined through the use of off-form concrete retaining walls, along with changes in planting texture which seamlessly extend the inside to the outside. An operable roof over the courtyard allows protected outdoor living throughout the year, with a servery from the kitchen opening up to it with bifold windows.
The design incorporates passive solar design techniques to ensure a comfortable, low energy use home all year round. The floorplan of the new pavilion is strategically angled, shifting its orientation to the north. This allows low angle winter sun deep into the home, heating up the concrete thermal mass floor. In summer, when the sun is higher in the sky, the glazing and thermal mass are shaded by the optimised verandah overhang depth. Doors and windows are double glazed and timber framed, minimising heat loss in winter.
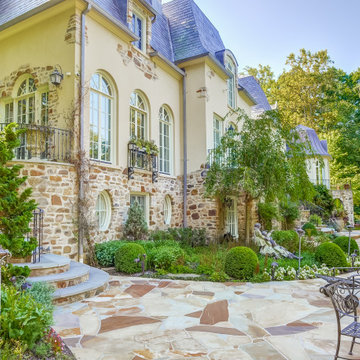
Inspiration for a large two-storey beige house exterior in New York with mixed siding, a hip roof and a tile roof.
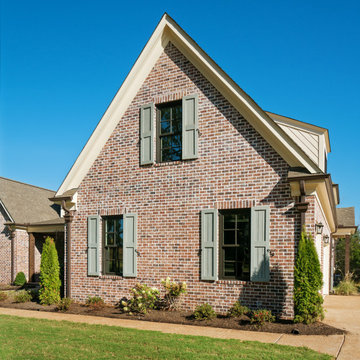
Charming home featuring Tavern Hall brick with Federal White mortar.
This is an example of a mid-sized country two-storey brick red house exterior in Other with a shingle roof and a hip roof.
This is an example of a mid-sized country two-storey brick red house exterior in Other with a shingle roof and a hip roof.
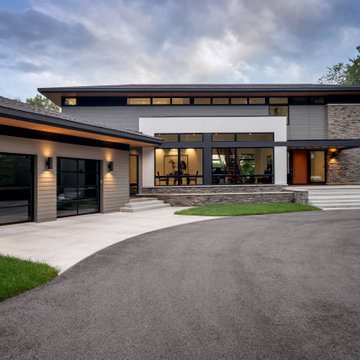
Design ideas for a large modern two-storey grey house exterior in Other with concrete fiberboard siding, a shingle roof and a hip roof.
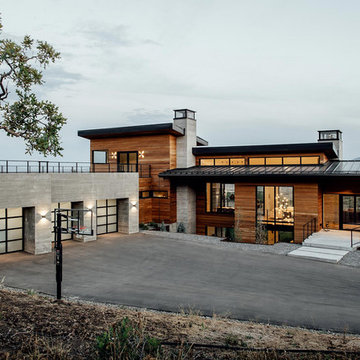
Danish modern design showcases spectacular views of the Park City area in this recent project. The interior designer/homeowner and her family worked closely with Park City Design + Build to create what she describes as a “study in transparent, indoor/outdoor mountain living.” Large LiftSlides, a pivot door, glass walls and other units, all in Zola’s Thermo Alu75™ line, frame views and give easy access to the outdoors, while complementing the sleek but warm palette and design.
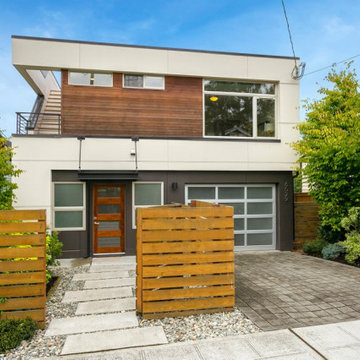
Modern. Compelling. Fresh. This Phinney Ridge home features a spectacular roof top deck with views of the Olympic mountains.
Photo of a large contemporary two-storey multi-coloured house exterior in Seattle with mixed siding and a flat roof.
Photo of a large contemporary two-storey multi-coloured house exterior in Seattle with mixed siding and a flat roof.
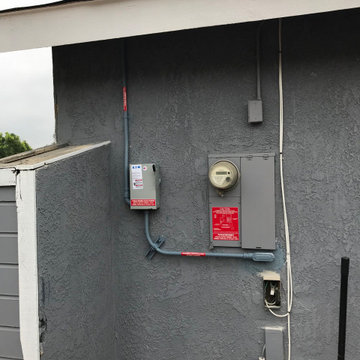
Solar installation in Moreno Valley
14 solar panels of Jinko Solar 400 watts
Solar edge inverter and optimizers
Shingles roof top installation
The solar installation was done in 1 day and the next day we passed inspection
The day after the customer received a permission to operate the system
The customer is very very happy !!!
GO SOLAR AND LET THE SUN PAY YOUR ELECTRICAL BILL!
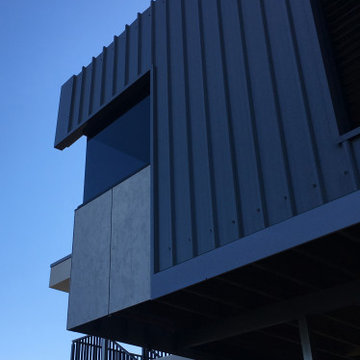
Photo of a contemporary two-storey black exterior in Townsville with metal siding, a flat roof and a metal roof.
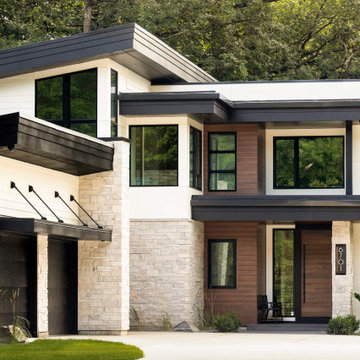
Beautiful modern exterior with a large driveway winding down and large front-facing windows.
Design ideas for a modern white house exterior in Minneapolis with a flat roof.
Design ideas for a modern white house exterior in Minneapolis with a flat roof.
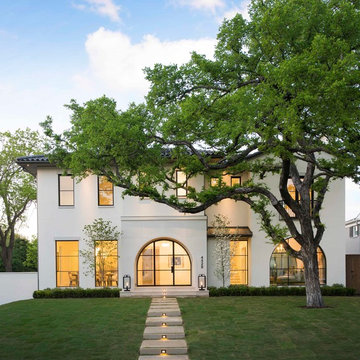
Inspiration for a mediterranean two-storey stucco white house exterior in Dallas with a tile roof and a hip roof.
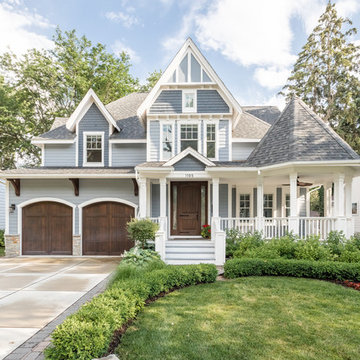
Mid-sized traditional two-storey blue house exterior in Detroit with a shingle roof, mixed siding and a hip roof.
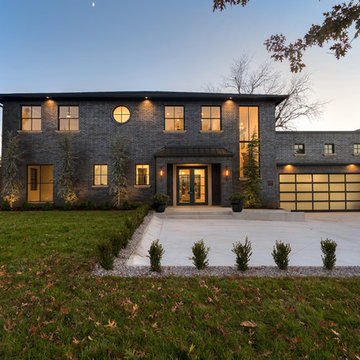
MAKING A STATEMENT sited on EXPANSIVE Nichols Hills lot. Worth the wait...STUNNING MASTERPIECE by Sudderth Design. ULTIMATE in LUXURY features oak hardwoods throughout, HIGH STYLE quartz and marble counters, catering kitchen, Statement gas fireplace, wine room, floor to ceiling windows, cutting-edge fixtures, ample storage, and more! Living space was made to entertain. Kitchen adjacent to spacious living leaves nothing missed...built in hutch, Top of the line appliances, pantry wall, & spacious island. Sliding doors lead to outdoor oasis. Private outdoor space complete w/pool, kitchen, fireplace, huge covered patio, & bath. Sudderth hits it home w/the master suite. Forward thinking master bedroom is simply SEXY! EXPERIENCE the master bath w/HUGE walk-in closet, built-ins galore, & laundry. Well thought out 2nd level features: OVERSIZED game room, 2 bed, 2bth, 1 half bth, Large walk-in heated & cooled storage, & laundry. A HOME WORTH DREAMING ABOUT.
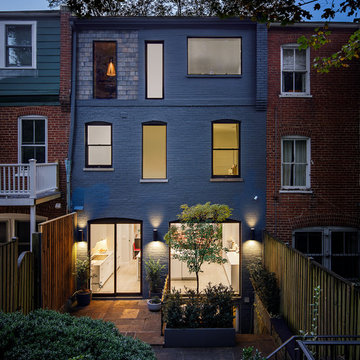
This is an example of a mid-sized midcentury two-storey brick grey townhouse exterior in DC Metro with a hip roof.
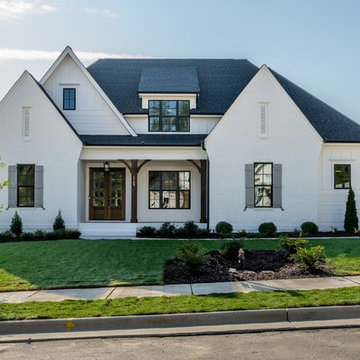
Large country two-storey white house exterior in Raleigh with mixed siding, a shingle roof and a hip roof.
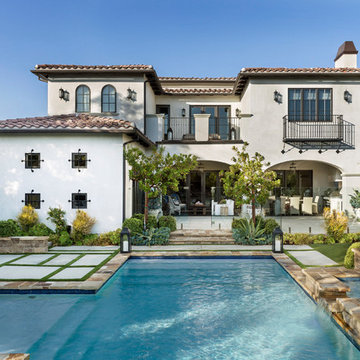
Photo of a mediterranean two-storey stucco white house exterior in Other with a hip roof and a tile roof.
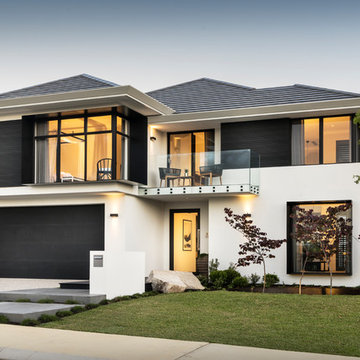
This is an example of a contemporary two-storey white house exterior in Perth with mixed siding, a hip roof and a shingle roof.
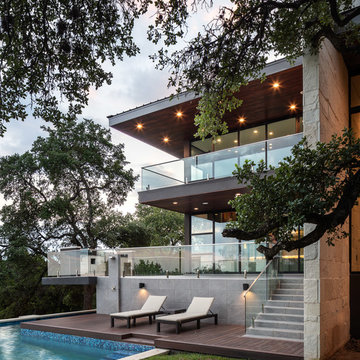
This is an example of a contemporary two-storey glass brown house exterior in Austin with a flat roof.
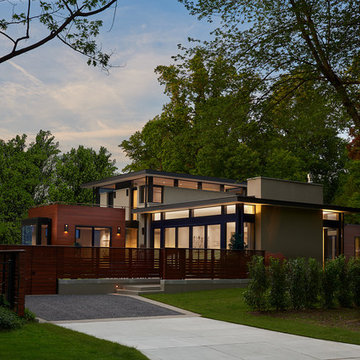
Photo of a mid-sized contemporary two-storey stucco grey house exterior in DC Metro with a flat roof and a mixed roof.
Exterior Design Ideas with a Flat Roof and a Hip Roof
7
