Exterior Design Ideas with a Flat Roof and a Hip Roof
Refine by:
Budget
Sort by:Popular Today
81 - 100 of 98,697 photos
Item 1 of 3

Inspiration for a large country two-storey white house exterior in Houston with concrete fiberboard siding, a hip roof, a shingle roof, a brown roof and board and batten siding.
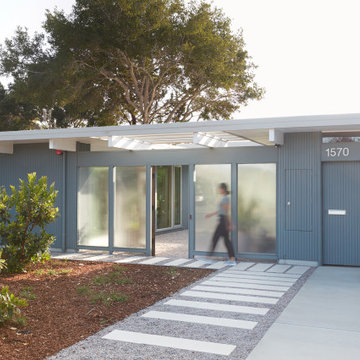
Courtyard Entry
Design ideas for a midcentury one-storey green house exterior in San Francisco with wood siding and a flat roof.
Design ideas for a midcentury one-storey green house exterior in San Francisco with wood siding and a flat roof.

Rear elevation with patio, pool, and deck. The modern design terminates this narrow lot into a full width primary suite balcony and transitional living room to the pool patio.

Inspiration for a large midcentury one-storey beige house exterior in Austin with mixed siding, a flat roof, a metal roof, a black roof and board and batten siding.
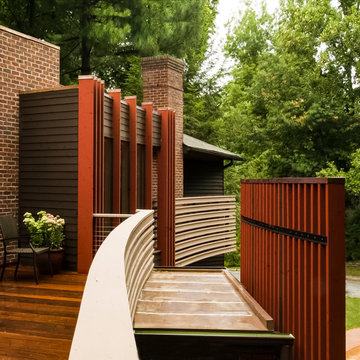
Horizontal and vertical wood grid work wood boards is overlaid on an existing 1970s home and act architectural layers to the interior of the home providing privacy and shade. A pallet of three colors help to distinguish the layers. The project is the recipient of a National Award from the American Institute of Architects: Recognition for Small Projects. !t also was one of three houses designed by Donald Lococo Architects that received the first place International HUE award for architectural color by Benjamin Moore
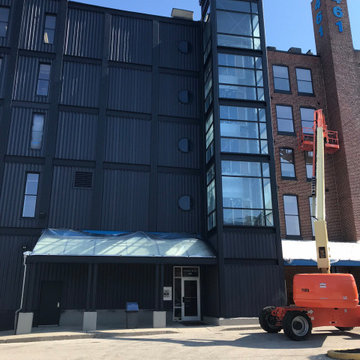
This is an example of a large traditional black apartment exterior in Philadelphia with four or more storeys, metal siding and a flat roof.

This Lincoln Park renovation transformed a conventionally built Chicago two-flat into a custom single-family residence with a modern, open floor plan. The white masonry exterior paired with new black windows brings a contemporary edge to this city home.
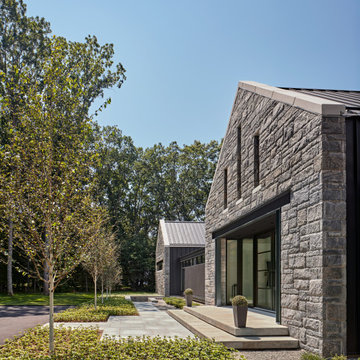
Photo Credit: Michael Elsden
New construction on the Connecticut River in New England featuring custom in ground infinity pool and hot tub located en centre. Pool is flanked by newly constructed pool house featuring sliding glass doors and custom built in interior.
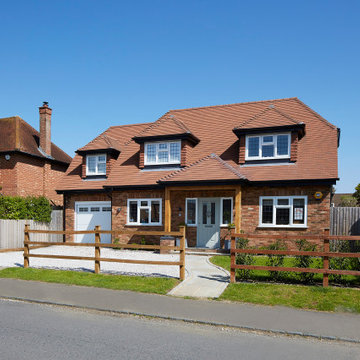
Inspiration for a mid-sized traditional two-storey brick orange house exterior in Buckinghamshire with a hip roof, a tile roof and a brown roof.

Nearing completion of the additional 1,000 sqft that we Studio MSL DESIGNED & BUILT for this family.
This is an example of a large midcentury one-storey black house exterior in DC Metro with concrete fiberboard siding, a flat roof, a white roof and board and batten siding.
This is an example of a large midcentury one-storey black house exterior in DC Metro with concrete fiberboard siding, a flat roof, a white roof and board and batten siding.

Inspiration for an expansive beach style three-storey white house exterior in Charleston with mixed siding, a hip roof, a mixed roof, a grey roof and clapboard siding.

House exterior of 1920's Spanish style 2 -story family home.
Mid-sized two-storey stucco pink house exterior in Los Angeles with a flat roof, a tile roof and a brown roof.
Mid-sized two-storey stucco pink house exterior in Los Angeles with a flat roof, a tile roof and a brown roof.
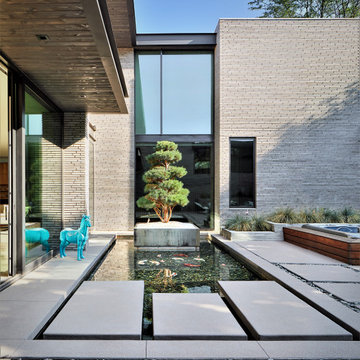
Beautiful Modern Home with Steel Fascia, Brick Exterior, Indoor/Outdoor Space, Steel Stair Case, reflecting pond
This is an example of an expansive modern three-storey brick grey house exterior in Denver with a flat roof.
This is an example of an expansive modern three-storey brick grey house exterior in Denver with a flat roof.
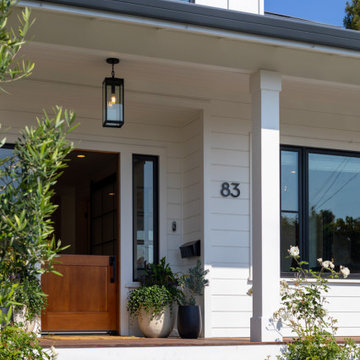
Farmhouse Modern home with horizontal and batten and board white siding and gray/black raised seam metal roofing and black windows.
Inspiration for a mid-sized country two-storey white house exterior in San Francisco with wood siding, a hip roof, a metal roof, a grey roof and board and batten siding.
Inspiration for a mid-sized country two-storey white house exterior in San Francisco with wood siding, a hip roof, a metal roof, a grey roof and board and batten siding.
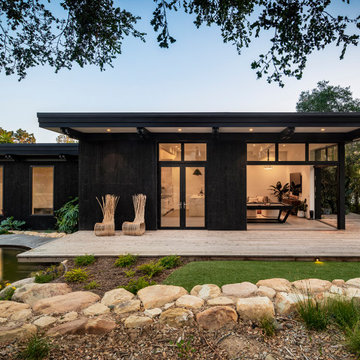
Design ideas for a mid-sized midcentury one-storey black house exterior in Santa Barbara with a flat roof.

In the quite streets of southern Studio city a new, cozy and sub bathed bungalow was designed and built by us.
The white stucco with the blue entrance doors (blue will be a color that resonated throughout the project) work well with the modern sconce lights.
Inside you will find larger than normal kitchen for an ADU due to the smart L-shape design with extra compact appliances.
The roof is vaulted hip roof (4 different slopes rising to the center) with a nice decorative white beam cutting through the space.
The bathroom boasts a large shower and a compact vanity unit.
Everything that a guest or a renter will need in a simple yet well designed and decorated garage conversion.
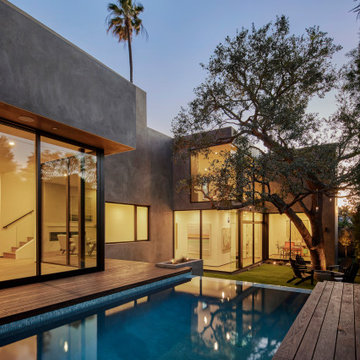
At swimming pool edge with infinity edge waterfall and surrounding raised Thermory wood deck. Lawn retreat below. one can discern the floor level change created by following the natural grade slope of the property: Between the Living Room on left and Gallery / Study on right. Photo by Dan Arnold
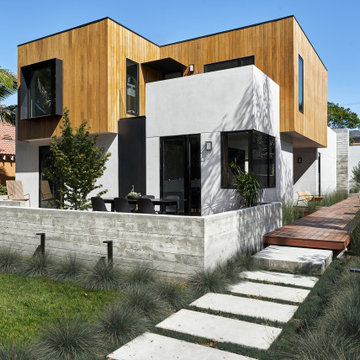
Entry Deck at Custom Residence
Inspiration for a mid-sized contemporary two-storey white house exterior in Los Angeles with wood siding, a flat roof and a mixed roof.
Inspiration for a mid-sized contemporary two-storey white house exterior in Los Angeles with wood siding, a flat roof and a mixed roof.
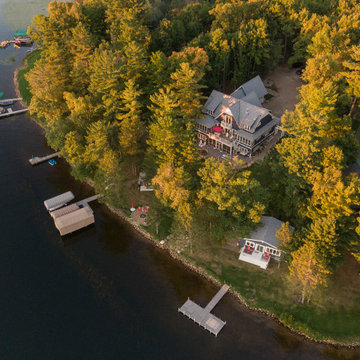
This expansive lake home sits on a beautiful lot with south western exposure. Hale Navy and White Dove are a stunning combination with all of the surrounding greenery. Marvin Windows were used throughout the home. Two other buildings sit on the property - a remodeled guest house and small boat shed. Two docks allow for boat traffic and relaxation. This expansive property is stunning from the sky.
Exterior Design Ideas with a Flat Roof and a Hip Roof
5
