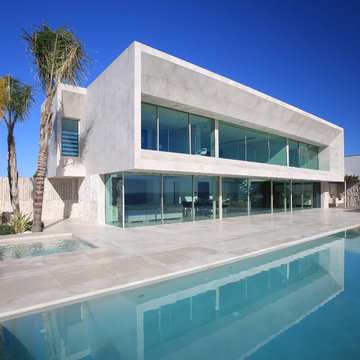Exterior Design Ideas with a Flat Roof
Refine by:
Budget
Sort by:Popular Today
41 - 60 of 502 photos
Item 1 of 3
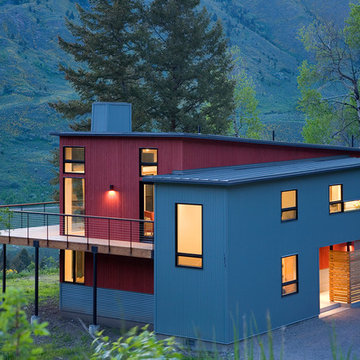
This residence, sited above a river canyon, is comprised of two intersecting building forms. The primary building form contains main living spaces on the upper floor and a guest bedroom, workroom, and garage at ground level. The roof rises from the intimacy of the master bedroom to provide a greater volume for the living room, while opening up to capture mountain views to the west and sun to the south. The secondary building form, with an opposing roof slope contains the kitchen, the entry, and the stair leading up to the main living space.
A.I.A. Wyoming Chapter Design Award of Merit 2008
Project Year: 2008
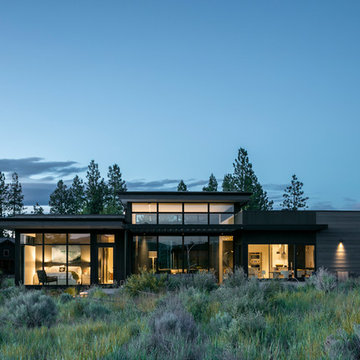
John Granen
Mid-sized modern one-storey house exterior in Other with wood siding and a flat roof.
Mid-sized modern one-storey house exterior in Other with wood siding and a flat roof.
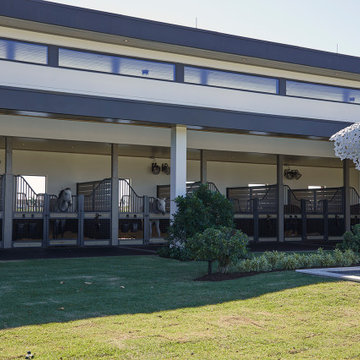
Modern horse stables barn in wellington florida
Equestrian style, Daniel Newcomb photographer
Design ideas for a large contemporary exterior in Miami with a flat roof.
Design ideas for a large contemporary exterior in Miami with a flat roof.
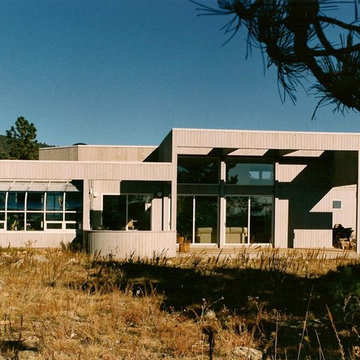
The south facade of the Johnson Residence was a new approach to passive solar design. The generous employment of glazed areas on this elevation are shaded by projecting modernist pergolas. In addition, the greenhouse seen to the left in this picture has a shading device and is separated from the main space of the home while bringing superheated air inside by natural and mechanical means. Intentional design "tricks" keep the flat roofed single story plan from looking boring with changes in roof elevation, the various shading "beams", and low walls which imply outdoor rooms projected into the landscape.
arch@jkadesign.net
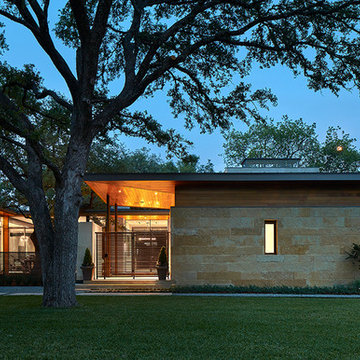
Located on prestigious Strait Lane in Dallas, Texas, this regional contemporary residence nestles and wraps its roots throughout the mature oak trees, appearing as if it has been merged to this site for quite some time in this beautiful, unpredictable park-like setting.
Photo Credit: Dror Baldinger
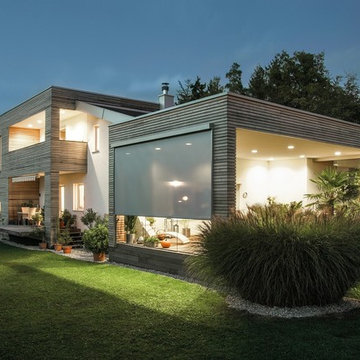
Inspiration for a large contemporary two-storey exterior in Other with wood siding and a flat roof.
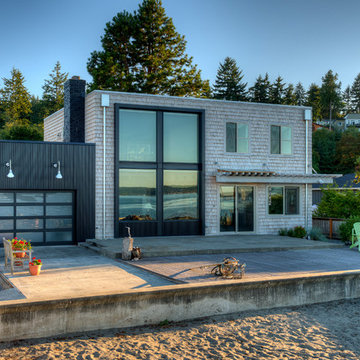
Photography by Lucas Henning.
Small contemporary two-storey house exterior in Seattle with wood siding, a flat roof and a metal roof.
Small contemporary two-storey house exterior in Seattle with wood siding, a flat roof and a metal roof.
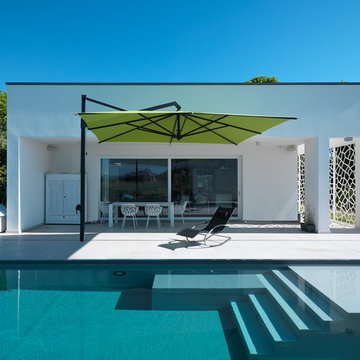
Photo of a mid-sized contemporary one-storey white exterior in Bologna with a flat roof.
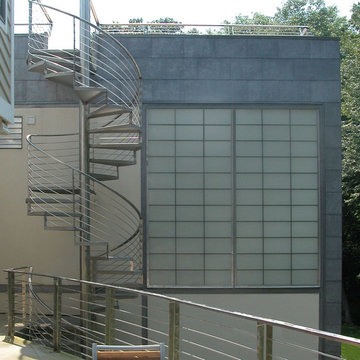
This is an example of a large industrial two-storey grey house exterior in New York with a flat roof, metal siding and a metal roof.
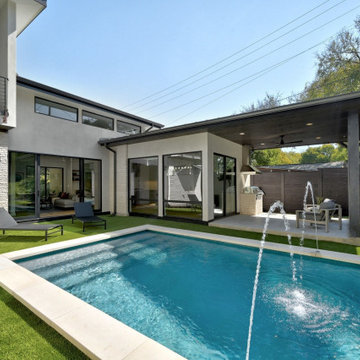
Inspiration for a mid-sized midcentury two-storey white house exterior in Austin with stone veneer, a flat roof, a metal roof, a grey roof and clapboard siding.
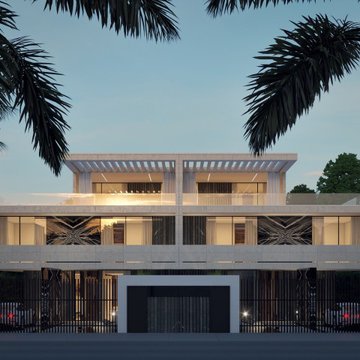
Modern twin villa design in Saudi Arabia with backyard swimming pool and decorative waterfall fountain. Luxury and rich look with marble and travertine stone finishes. Decorative pool at the fancy entrance group. Detailed design by xzoomproject.
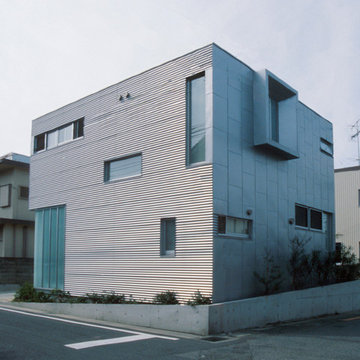
Hiroki Yoshihara
This is an example of a modern two-storey exterior in New York with metal siding and a flat roof.
This is an example of a modern two-storey exterior in New York with metal siding and a flat roof.
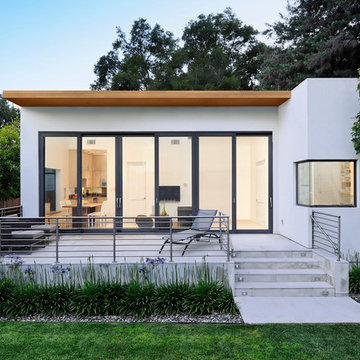
Dave Edwards Photography
Photo of a small modern one-storey white exterior in San Francisco with a flat roof.
Photo of a small modern one-storey white exterior in San Francisco with a flat roof.
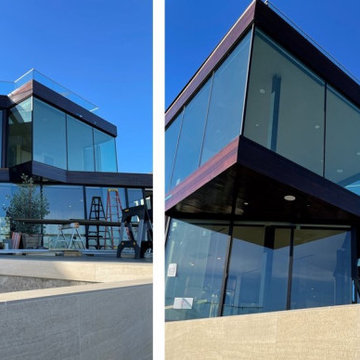
Inspiration for a large modern three-storey brown house exterior in Los Angeles with wood siding, a flat roof and board and batten siding.
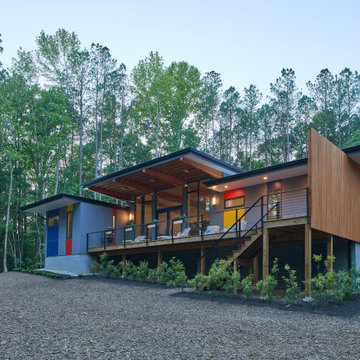
The south facing view of the Privacy House has a 13' high window wall. Primary colors inspired by flags were used to organize the exterior spaces. To the right of the deck is a floating cypress screen which affords privacy for the owners when viewed from the street. Photo by Keith Isaacs.
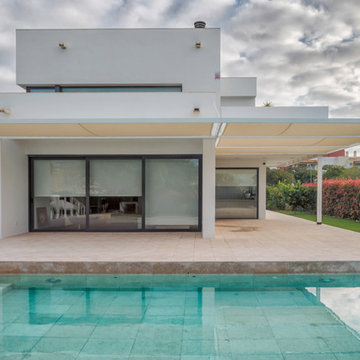
Javi Català
Mid-sized transitional two-storey stucco white exterior in Other with a flat roof.
Mid-sized transitional two-storey stucco white exterior in Other with a flat roof.
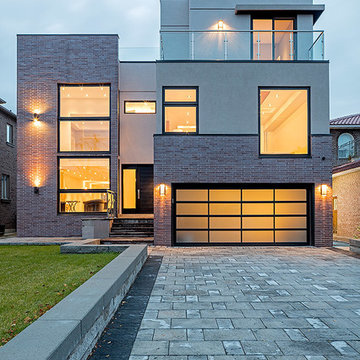
Peter A. Sellar / www.photoklik.com
This is an example of a contemporary split-level exterior in Toronto with a flat roof and mixed siding.
This is an example of a contemporary split-level exterior in Toronto with a flat roof and mixed siding.
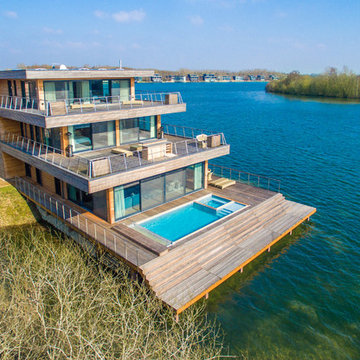
Design ideas for a contemporary three-storey beige house exterior in Gloucestershire with mixed siding and a flat roof.
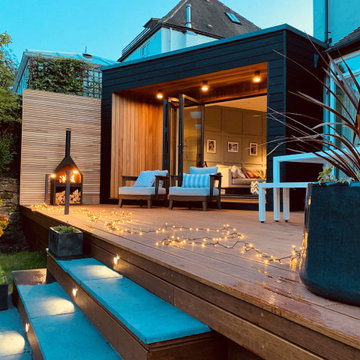
A sleek single storey extension that has been purposfully designed to contrast yet compliment a traditional detached house in Sheffield.
The extension uses black external timber cladding with the inner faces of the projecting frame enhanced with vibrant Cedar cladding to create a bold finish that draws you in from the garden
Exterior Design Ideas with a Flat Roof
3
