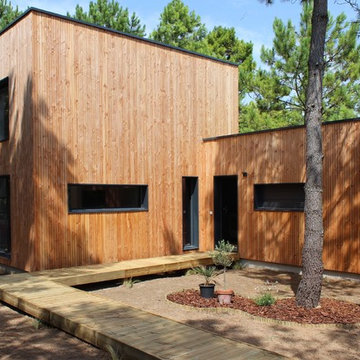Exterior Design Ideas with a Flat Roof
Refine by:
Budget
Sort by:Popular Today
21 - 40 of 171 photos
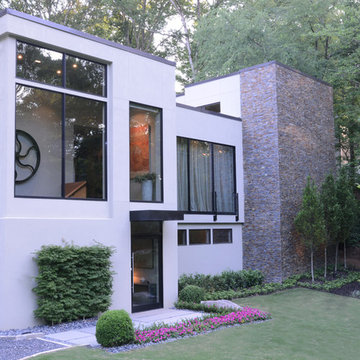
This natural house design sits nestled within a hillside and looks out over the natural creek that flows from behind the home, underneath the home and diagonally across the front yard. The design intent of the home was to not overpower the natural elements of the site, but to work with nature to create vistas for enjoying nature. The home was designed to look smaller than its actual size so it doesn’t seem foreign to the site and the hillside.
The home embraces an open floor plan and uses multiple design features to define the many spaces and to enable connection with nature. Design features include varying ceiling heights defining space, usage of large 13 foot high movable glass walls, usage of rich wood floors and numerous architectural elements and design features that integrate nature and the modern vocabulary.
Even though the site is large, the buildable area is small due to the natural waterway traveling underneath (underground and is not visible) the home and across the site and significantly limited the buildable area. As a solution, the architect designed the home to nestle into the hillside above the underground waterway and by raising the primary living areas, courtyard with pool, and rear yard. The rear lawn is made of natural looking synthetic material and is surrounded by indigenous Georgia vegetation. The first floor spaces were optimized and include entryway, art gallery, theater, workshop, in-law suite, garages and multiple utility spaces.
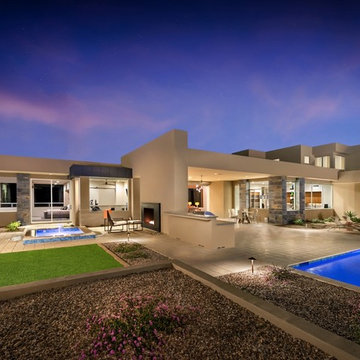
The unique opportunity and challenge for the Joshua Tree project was to enable the architecture to prioritize views. Set in the valley between Mummy and Camelback mountains, two iconic landforms located in Paradise Valley, Arizona, this lot “has it all” regarding views. The challenge was answered with what we refer to as the desert pavilion.
This highly penetrated piece of architecture carefully maintains a one-room deep composition. This allows each space to leverage the majestic mountain views. The material palette is executed in a panelized massing composition. The home, spawned from mid-century modern DNA, opens seamlessly to exterior living spaces providing for the ultimate in indoor/outdoor living.
Project Details:
Architecture: Drewett Works, Scottsdale, AZ // C.P. Drewett, AIA, NCARB // www.drewettworks.com
Builder: Bedbrock Developers, Paradise Valley, AZ // http://www.bedbrock.com
Interior Designer: Est Est, Scottsdale, AZ // http://www.estestinc.com
Photographer: Michael Duerinckx, Phoenix, AZ // www.inckx.com
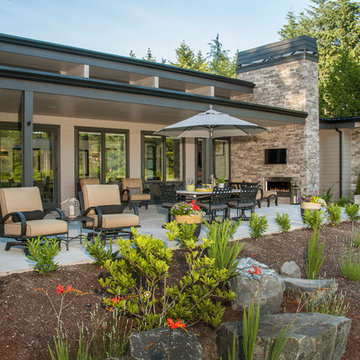
Mid-sized contemporary one-storey grey house exterior in Seattle with concrete fiberboard siding, a flat roof and a mixed roof.
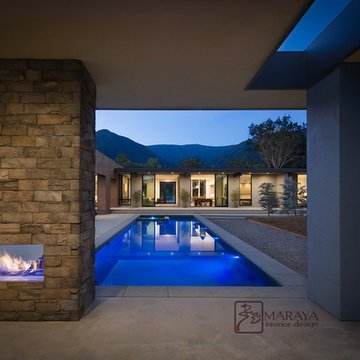
Modern Home Interiors and Exteriors, featuring clean lines, textures, colors and simple design with floor to ceiling windows. Hardwood, slate, and porcelain floors, all natural materials that give a sense of warmth throughout the spaces. Some homes have steel exposed beams and monolith concrete and galvanized steel walls to give a sense of weight and coolness in these very hot, sunny Southern California locations. Kitchens feature built in appliances, and glass backsplashes. Living rooms have contemporary style fireplaces and custom upholstery for the most comfort.
Bedroom headboards are upholstered, with most master bedrooms having modern wall fireplaces surounded by large porcelain tiles.
Project Locations: Ojai, Santa Barbara, Westlake, California. Projects designed by Maraya Interior Design. From their beautiful resort town of Ojai, they serve clients in Montecito, Hope Ranch, Malibu, Westlake and Calabasas, across the tri-county areas of Santa Barbara, Ventura and Los Angeles, south to Hidden Hills- north through Solvang and more.
Modern Ojai home designed by Maraya and Tim Droney
Monolith wall, streamlined pool. New modern home designed by Maraya and Tim Droney in Ojai, California.
photo by Lucas DeLozier,
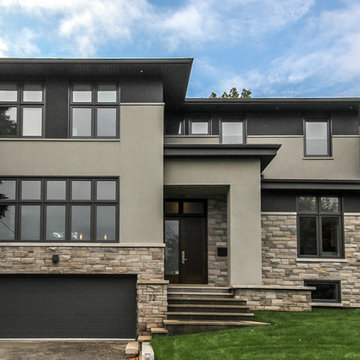
This is an example of a large contemporary two-storey stucco multi-coloured house exterior in Toronto with a flat roof.
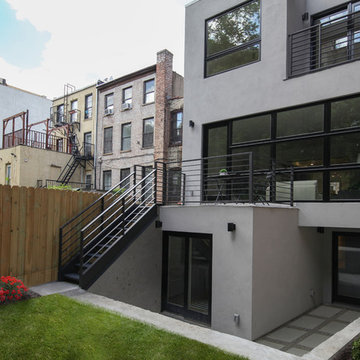
Design ideas for a contemporary three-storey stucco grey townhouse exterior in New York with a flat roof.
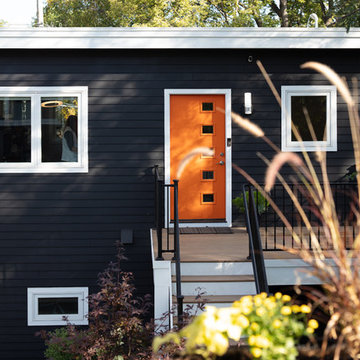
Exterior shot of detached garage and office space.
Design ideas for a mid-sized midcentury two-storey grey apartment exterior in Minneapolis with vinyl siding, a flat roof and a shingle roof.
Design ideas for a mid-sized midcentury two-storey grey apartment exterior in Minneapolis with vinyl siding, a flat roof and a shingle roof.
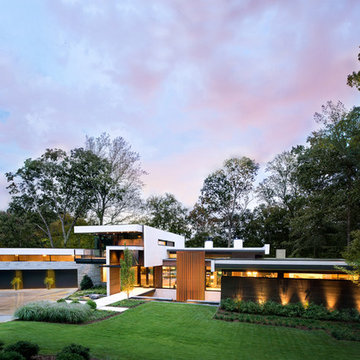
Photo of an expansive modern two-storey multi-coloured house exterior in San Francisco with mixed siding, a flat roof, a metal roof and a black roof.
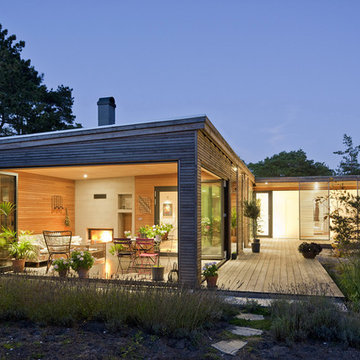
Praktiskt för livsnjutaren, vikdörr ASS 70 FD
ASS 70 FD står för Aluminium Sliding System, 70 mm bågdjup, Folding Door.
Den smarta dörren viks med ett enkelt handgrepp ihop till ett smalt paket på in- eller utsidan och parkeras valfritt till höger och/eller vänster. Du kan kombinera upp till sex sektioner och beroende på öppningstyp även använda en av bågarna som gångdörr vid de tillfällen du inte önskar öppna upp hela partiet.
Systemet når ner till Uw-värde 1,1 W/m2K och kan användas i isolerad yttervägg.
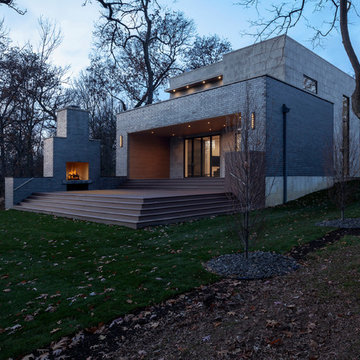
Side and back exterior elevations includes covered porch area, sliding glass wall (Nanawall), outdoor fireplace, and large deck stepping to yards - Architect: HAUS | Architecture For Modern Lifestyles with Joe Trojanowski Architect PC - General Contractor: Illinois Designers & Builders - Photography: HAUS
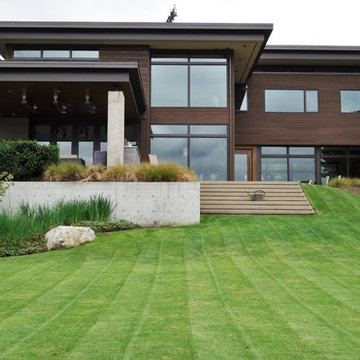
As important as an aesthetically pleasing house, is a consideration of the setting in choosing colors and finishes. On this Mercer Island house, Cleft painting has carefully addressed the wood siding, accents, and exterior surfaces to provide a polished finish that seamlessly integrates with the land around it.
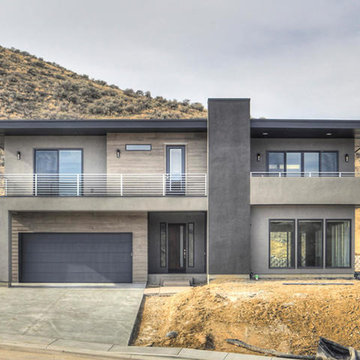
Mid-sized modern two-storey concrete grey house exterior in Boise with a flat roof.
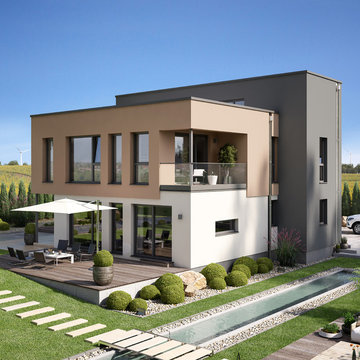
Das CONCEPT-M 198 begeistert mit einer einmaligen Architektur aus versetzten Kuben, großflächigen Glaselementen und einem harmonischen Spiel der Farben. Durch die asymmetrisch angeordneten Baukörper und die Fassadenabhebung im Obergeschoss entstehen eine Überdachung des Hauseingangs und ein Balkon im Obergeschoss, die sich stilvoll ins Gesamtbild einfügen. Die außergewöhnliche Architektur spiegelt sich auch im Inneren wider. Dafür repräsentativ sind die Lufträume, die den Eingangsbereich, das Arbeitszimmer und die Galerie erhellen und in Szene setzen.
Charakteristisch für das CONCEPT-M Musterhaus in Mülheim-Kärlich ist im Erdgeschoss das Raumkonzept, das weitläufige Wohn- und Nutzräume kombiniert. Ein exklusives Ambiente bietet das Obergeschoss mit seiner Galerie und den zwei Badezimmern, die die Schlafräume perfekt ergänzen. Das Elternschlafzimmer wird zudem durch eine eigene Ankleide und den exklusiven Balkon ergänzt und garantiert entspannte Rückzugsmöglichkeiten. Doch nicht nur in puncto Wohnkomfort und Architektur punktet das CONCEPT-M 198, auch in puncto Nachhaltigkeit und Smart Home setzt das Haus neue Standards.
© Bien-Zenker GmbH 2019
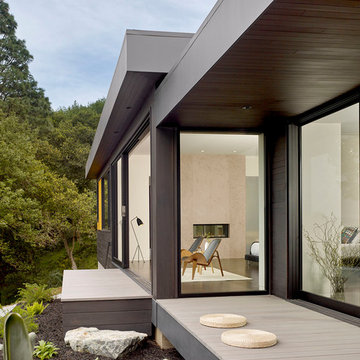
Cesar Rubio Photography
Inspiration for a mid-sized modern one-storey black house exterior in San Francisco with wood siding and a flat roof.
Inspiration for a mid-sized modern one-storey black house exterior in San Francisco with wood siding and a flat roof.
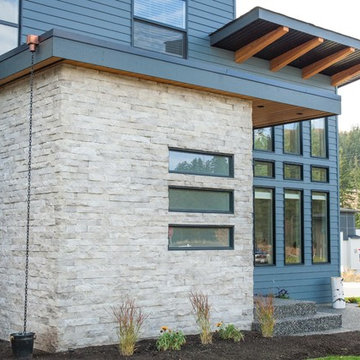
Builder: Malcolm Homes
Mason: South Thompson Masonry
Home Design: Motivo Design Group
Design ideas for a two-storey blue exterior in Vancouver with mixed siding and a flat roof.
Design ideas for a two-storey blue exterior in Vancouver with mixed siding and a flat roof.
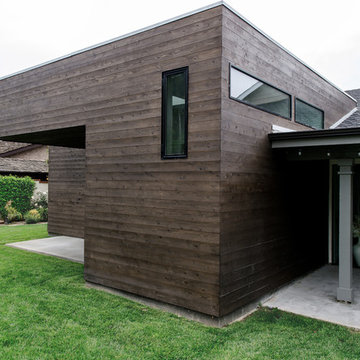
dark-stained cedar at rear addition
Photo of a large modern one-storey brown exterior in Orange County with wood siding and a flat roof.
Photo of a large modern one-storey brown exterior in Orange County with wood siding and a flat roof.
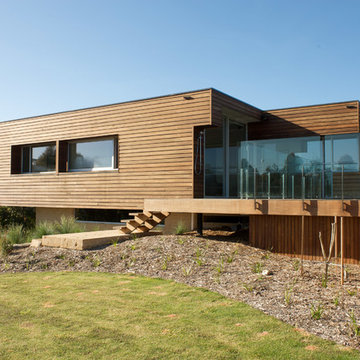
Rumpus and Bedroom wing.
Design ideas for a contemporary split-level brown exterior in Geelong with wood siding and a flat roof.
Design ideas for a contemporary split-level brown exterior in Geelong with wood siding and a flat roof.
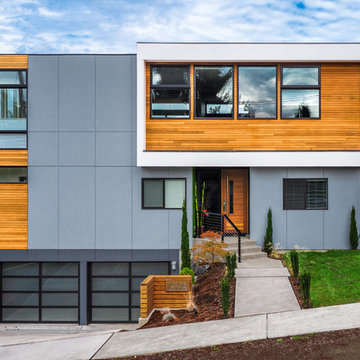
Exterior- Front
photo: Matthew Gallant
Inspiration for a mid-sized contemporary two-storey house exterior in Seattle with concrete fiberboard siding and a flat roof.
Inspiration for a mid-sized contemporary two-storey house exterior in Seattle with concrete fiberboard siding and a flat roof.
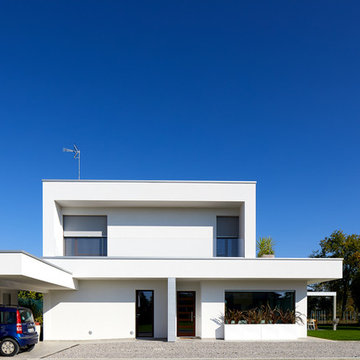
Photo Crivellari
Large contemporary two-storey stucco white house exterior in Other with a flat roof.
Large contemporary two-storey stucco white house exterior in Other with a flat roof.
Exterior Design Ideas with a Flat Roof
2
