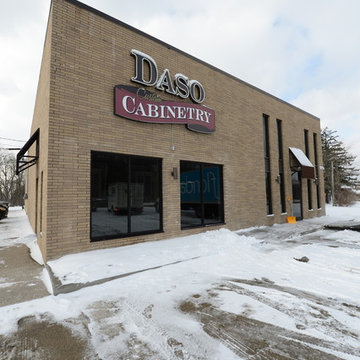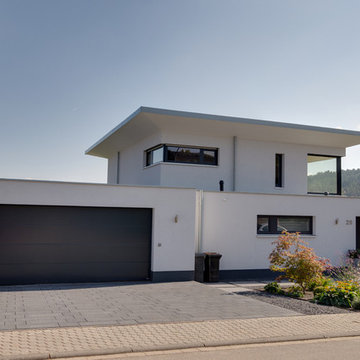Exterior Design Ideas with a Flat Roof
Refine by:
Budget
Sort by:Popular Today
81 - 100 of 171 photos
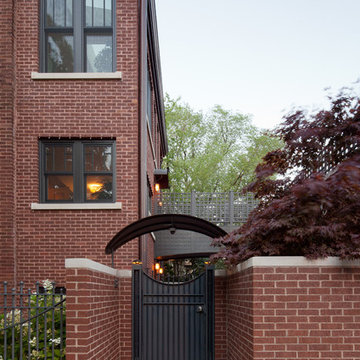
Exterior metal gate side entrance and canopy. Dirk Fletcher Photography.
Design ideas for a large traditional three-storey brick multi-coloured house exterior in Chicago with a flat roof and a mixed roof.
Design ideas for a large traditional three-storey brick multi-coloured house exterior in Chicago with a flat roof and a mixed roof.
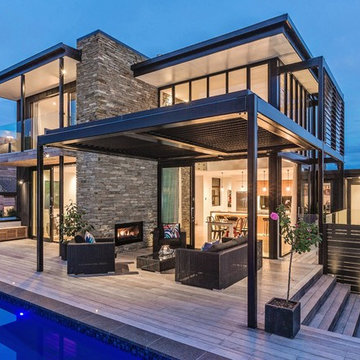
A feature of the design was the glazed light box above the main entry which surrounds the access stairwell between the levels.
The pool was placed on to the northern boundary to create space for the outdoor room off the dining area. Plastered block was extended vertically up from the pool on this boundary with timber screening over to create a sense of privacy to the pool area from the overlooking house above the site.
Photography by Andy Chui - DRAWPHOTO
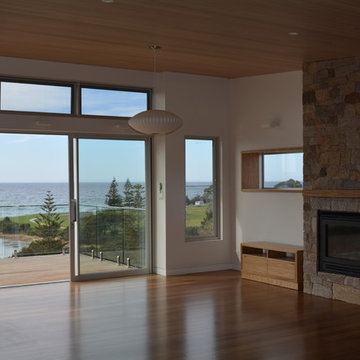
New two storey residential house on South Coast NSW. Features Woodform architectural vertical external cladding, curve top surface decking, dry stone chimney breast, wood flooring, wood ceiling cladding.
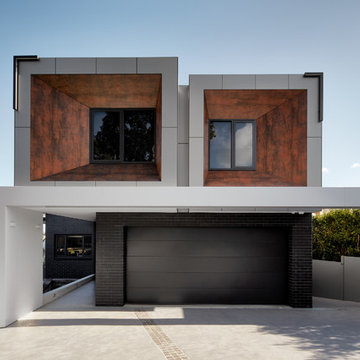
Photographer Luc Remond
Modern home - Alpolic Cladding
Design ideas for a large modern three-storey house exterior in Sydney with a flat roof and a metal roof.
Design ideas for a large modern three-storey house exterior in Sydney with a flat roof and a metal roof.
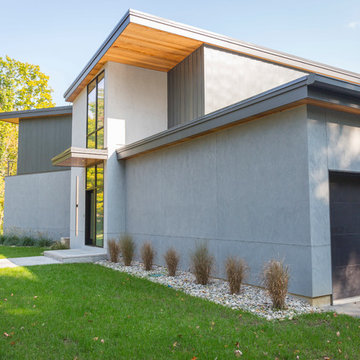
Photography by Ross Van Pelt
Inspiration for a large contemporary two-storey grey house exterior in Cincinnati with mixed siding, a flat roof and a mixed roof.
Inspiration for a large contemporary two-storey grey house exterior in Cincinnati with mixed siding, a flat roof and a mixed roof.
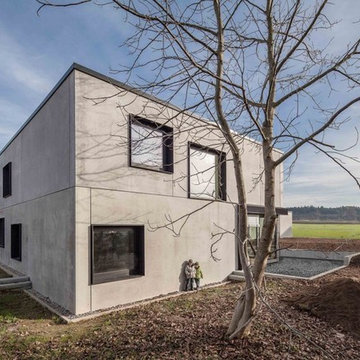
Das von Familie Sailer erworbene Grundstück Nähe Neu-Ulms sollte flexibel, kostengünstig und vor allem möglichst schnell errichtet werden.
Der klare, kubische Hauptbaukörper wurde dann in der nordöstlichen Ecke positioniert um möglichst viel Garten zu erhalten. Der Carport und der Kellerersatzraum zonieren die Freibereiche und schirmen diese gegen die Nachbarn ab.
Da der Bauherr die Tragwerksplanung und die Bauleitung übernahm und wir aufgrund der Distanz zur Baustelle mit möglichst wenigen Details auskommen wollten, fiel dann die Wahl auf die Betonfertigteil-Bauweise. Um die gewünschte Massivität des Gebäudes zu wahren unterteilten wir die Elemente in große C-förmige Scheiben und fügten diese, geschoßweise um Elementstärke versetzt. Das so bis an die Grenzen ausgereizte System, ermöglichte trotz der engen Vorgaben die Verwirklichung der gestalterisch hohen Ansprüche.
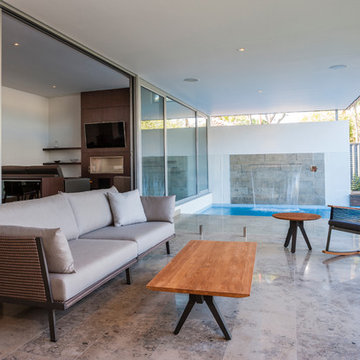
Relaxing on a hot day on the alfresco with the water feature in the background!
Furniture by Mobilia.
Photography by Andrew Pritchard Photography
Large contemporary two-storey brick white exterior in Perth with a flat roof.
Large contemporary two-storey brick white exterior in Perth with a flat roof.
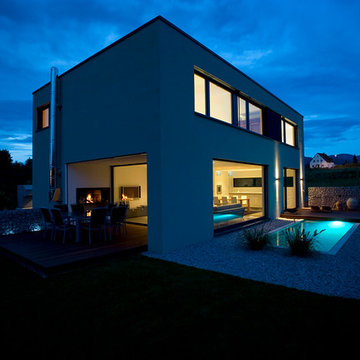
Architekt: BAU-WERK-STADT Architekten Thomas Bechtold Fotograf: Henrik Morlock morlock-fotografie
Inspiration for a large contemporary two-storey stucco beige exterior in Stuttgart with a flat roof.
Inspiration for a large contemporary two-storey stucco beige exterior in Stuttgart with a flat roof.
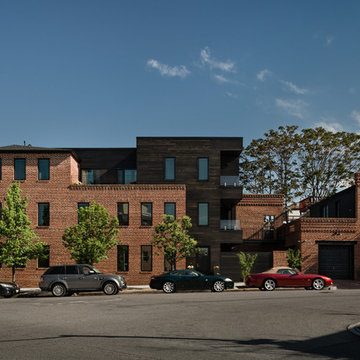
Paul Burk Photography
Photo of a large modern three-storey brown apartment exterior in Baltimore with a flat roof, mixed siding and a shingle roof.
Photo of a large modern three-storey brown apartment exterior in Baltimore with a flat roof, mixed siding and a shingle roof.
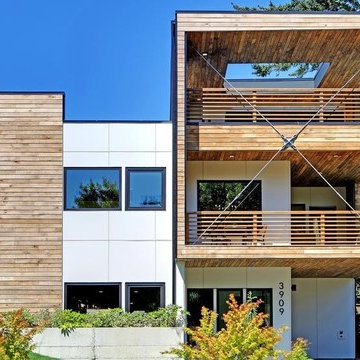
zero net energy house in Seattle with large solar array on the roof
Design ideas for a mid-sized contemporary three-storey white house exterior in Seattle with wood siding, a flat roof and a green roof.
Design ideas for a mid-sized contemporary three-storey white house exterior in Seattle with wood siding, a flat roof and a green roof.
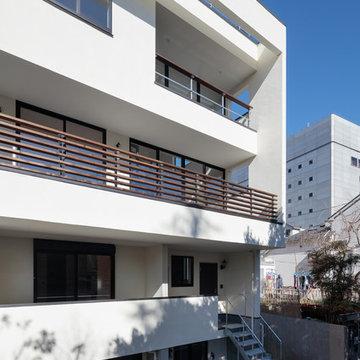
photo by 大沢誠一
Inspiration for a modern three-storey white apartment exterior in Tokyo with a flat roof.
Inspiration for a modern three-storey white apartment exterior in Tokyo with a flat roof.
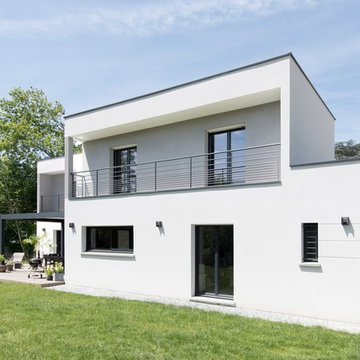
This is an example of a large contemporary two-storey white house exterior in Paris with a flat roof.
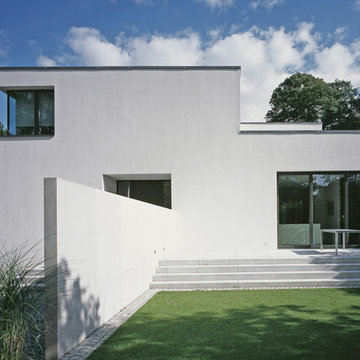
Photo of a mid-sized modern two-storey white exterior in Hamburg with a flat roof.
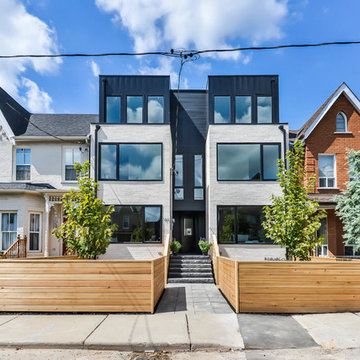
This is an example of a mid-sized contemporary three-storey multi-coloured exterior in Toronto with mixed siding and a flat roof.
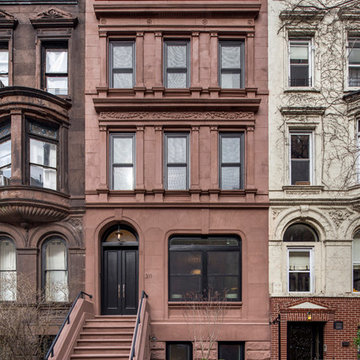
Reimagined and rebuilt townhouse on the Upper West Side of Manhattan.
Large traditional three-storey exterior in New York with stone veneer and a flat roof.
Large traditional three-storey exterior in New York with stone veneer and a flat roof.
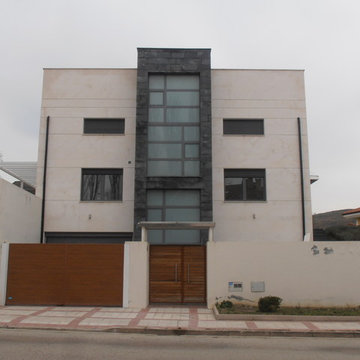
Design ideas for a mid-sized contemporary three-storey white exterior in Other with mixed siding and a flat roof.
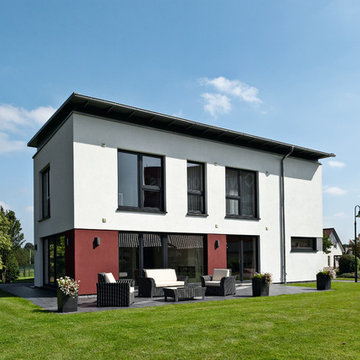
Klar und schnörkellos präsentiert sich das Edition Style City 1000. Mit der weißen Putzfassade, dem flach geneigten Pultdach und den großen Fensterflächen trifft es den puristischen Geschmack.
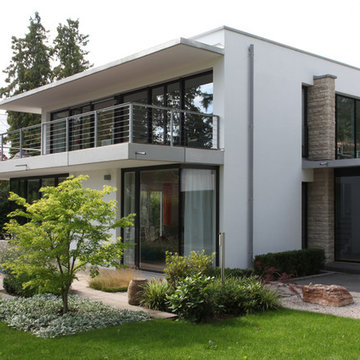
Einfamilienhaus K, Söcking ©baehr-rödel necologix architects
Design ideas for a contemporary two-storey stucco white house exterior in Munich with a flat roof.
Design ideas for a contemporary two-storey stucco white house exterior in Munich with a flat roof.
Exterior Design Ideas with a Flat Roof
5
