Exterior Design Ideas with a Flat Roof
Refine by:
Budget
Sort by:Popular Today
41 - 60 of 171 photos
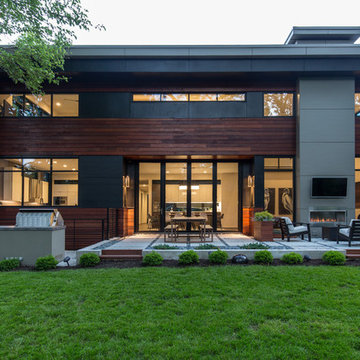
Matthew Anderson
Design ideas for a large modern two-storey grey house exterior in Kansas City with mixed siding and a flat roof.
Design ideas for a large modern two-storey grey house exterior in Kansas City with mixed siding and a flat roof.
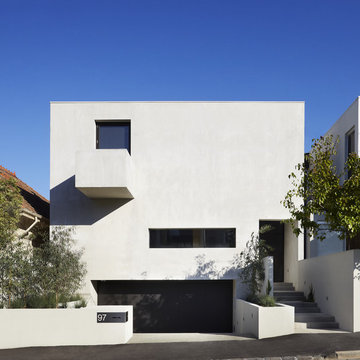
Christine Francis
Inspiration for a mid-sized modern white exterior in Melbourne with a flat roof.
Inspiration for a mid-sized modern white exterior in Melbourne with a flat roof.
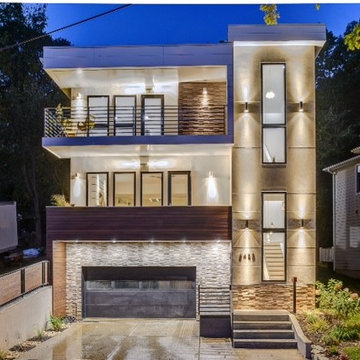
BRP Construction, LLC
A design-build firm in Maryland
Visit us at www.brpdesignbuild.com or call us at (202) 812-9278
Inspiration for a large contemporary three-storey grey exterior in DC Metro with mixed siding and a flat roof.
Inspiration for a large contemporary three-storey grey exterior in DC Metro with mixed siding and a flat roof.
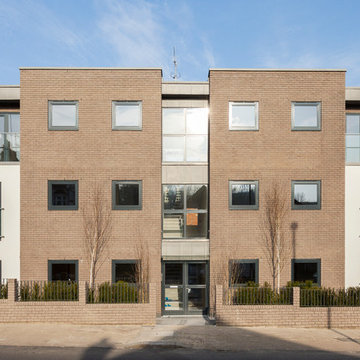
New build block of six, two bedroom and two bathroom flats. Contemporary design both inside and out with bespoke built kitchens and integrated appliances, engineered flooring throughout, porcelain wall and floor tiles in all bathrooms and built-in wardrobes in all bedrooms. The communal areas are fully tiled with glass and stainless steel handrails.
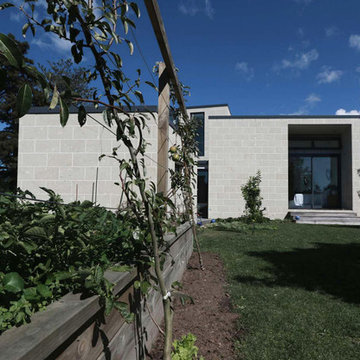
This is an example of a large contemporary two-storey beige exterior in Hamilton with stone veneer and a flat roof.
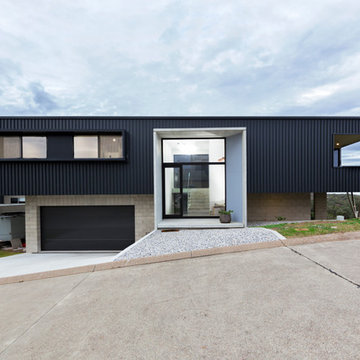
Stanger Than Fiction Studios
Mid-sized modern two-storey black house exterior in Newcastle - Maitland with metal siding, a flat roof and a metal roof.
Mid-sized modern two-storey black house exterior in Newcastle - Maitland with metal siding, a flat roof and a metal roof.
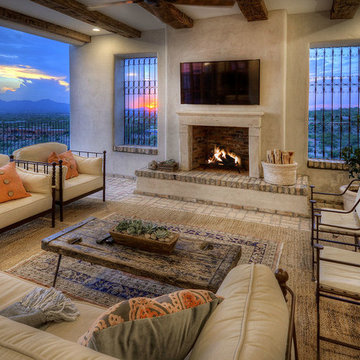
With all of the home's primary living spaces on the second floor, the loggia serves as the primary exterior living area accessible to those areas. The west facing wall of the loggia had its aluminum floor to ceiling "storefront" window removed, and a fireplace with antique French limestone mantle and surround was added, along with symmetrical window openings featuring antique wrought iron grilles. Reclaimed Chicago common brick was used on the ground plane, hearth and sills, and reclaimed wood beams were added to give definition and authenticity to the ceiling.
The completed space is easily accessed from both the living room and master bedroom, and features dramatic views to the Tucson valley below.
Design Principal: Gene Kniaz, Spiral Architects; General Contractor: Brian Recher, Resolute Builders
Fireplace mantle and surround from Studio Ressource, LLC; wrought iron grilles from Eron Johnson Antiques
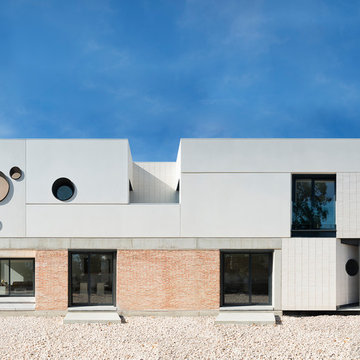
fotografía: raúl DEL VALLE
Inspiration for a mid-sized industrial three-storey white house exterior in Madrid with mixed siding, a flat roof and a mixed roof.
Inspiration for a mid-sized industrial three-storey white house exterior in Madrid with mixed siding, a flat roof and a mixed roof.
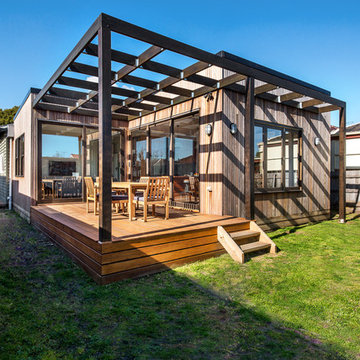
Limelight Studio Scott Wright
This is an example of a mid-sized modern one-storey brown house exterior in Melbourne with wood siding, a flat roof and a metal roof.
This is an example of a mid-sized modern one-storey brown house exterior in Melbourne with wood siding, a flat roof and a metal roof.
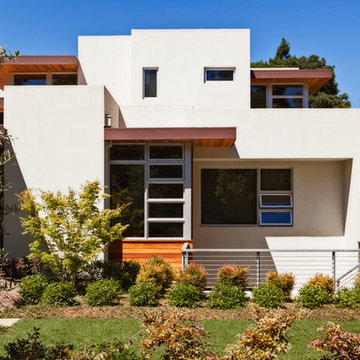
Large contemporary two-storey stucco white house exterior in San Francisco with a flat roof.
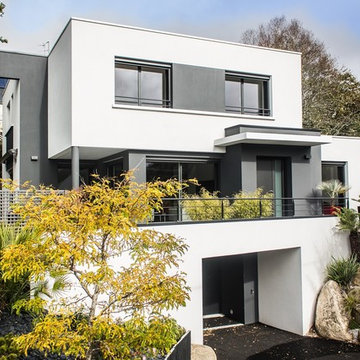
kazhud
This is an example of a large modern three-storey concrete white exterior in Brest with a flat roof.
This is an example of a large modern three-storey concrete white exterior in Brest with a flat roof.
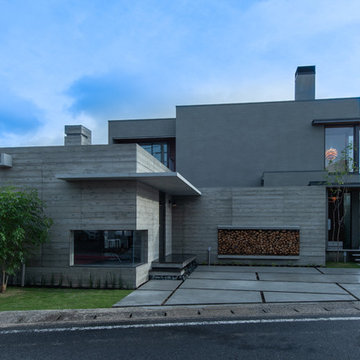
Photo of a mid-sized modern two-storey concrete grey house exterior in Other with a flat roof and a metal roof.
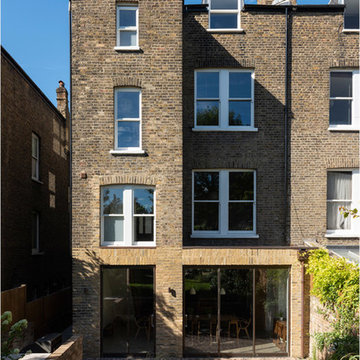
Caroline Mardon
Large modern three-storey brick yellow duplex exterior in London with a flat roof and a mixed roof.
Large modern three-storey brick yellow duplex exterior in London with a flat roof and a mixed roof.
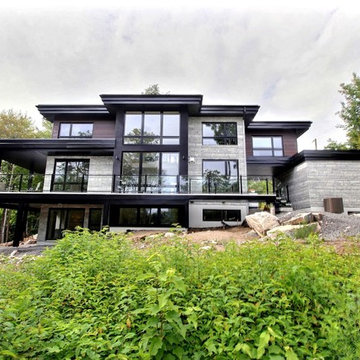
Modern Home located in Stoneham-Tewkesbury, Quebec (Canada) built by Construction McKinley (Nobilis 2016)
www.constructionmckinley.com
This is an example of a mid-sized modern two-storey grey exterior in Montreal with mixed siding and a flat roof.
This is an example of a mid-sized modern two-storey grey exterior in Montreal with mixed siding and a flat roof.
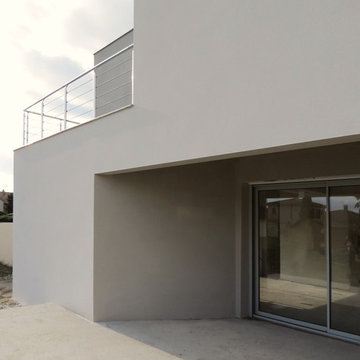
Photo of a mid-sized modern two-storey stucco white exterior in Toulouse with a flat roof.
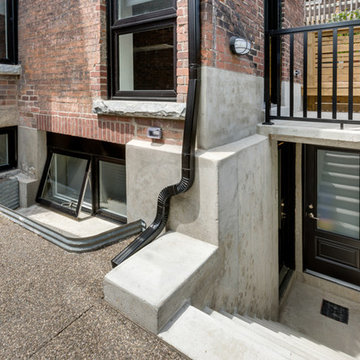
This new stair leads to the basement 2 bedroom apartment. The basement was under pinned, providing am 8' ceiling height
Silverhouse
This is an example of a large transitional three-storey glass brown exterior in Toronto with a flat roof.
This is an example of a large transitional three-storey glass brown exterior in Toronto with a flat roof.
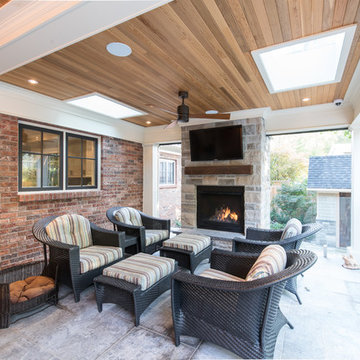
Design ideas for an expansive transitional two-storey beige exterior in Toronto with stone veneer and a flat roof.
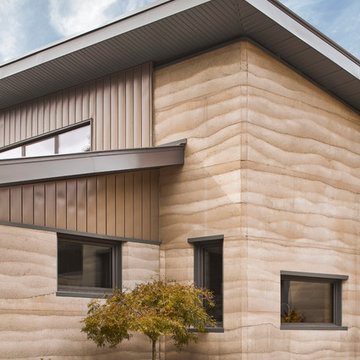
Photos by Riley Snelling
This is an example of a contemporary one-storey house exterior in Other with a flat roof and a metal roof.
This is an example of a contemporary one-storey house exterior in Other with a flat roof and a metal roof.
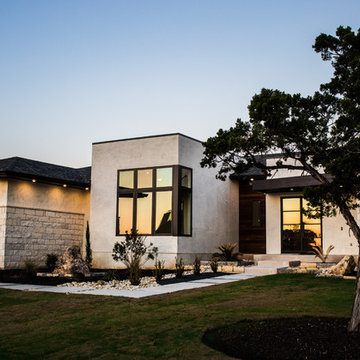
Inspiration for a mid-sized modern one-storey stucco beige house exterior in Austin with a flat roof.
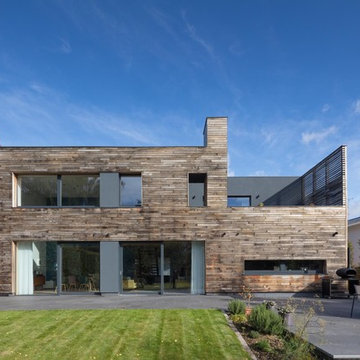
Photo of a mid-sized contemporary two-storey grey house exterior in Hertfordshire with wood siding, a flat roof and a green roof.
Exterior Design Ideas with a Flat Roof
3