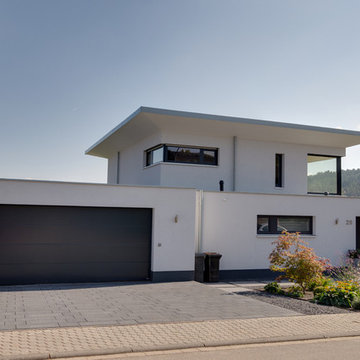Exterior Design Ideas with a Flat Roof
Refine by:
Budget
Sort by:Popular Today
61 - 80 of 171 photos
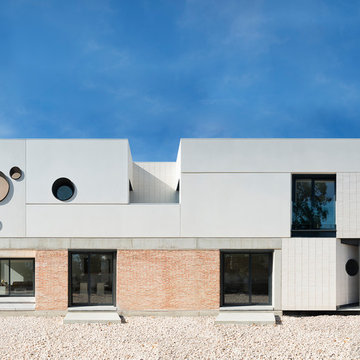
fotografía: raúl DEL VALLE
Inspiration for a mid-sized industrial three-storey white house exterior in Madrid with mixed siding, a flat roof and a mixed roof.
Inspiration for a mid-sized industrial three-storey white house exterior in Madrid with mixed siding, a flat roof and a mixed roof.
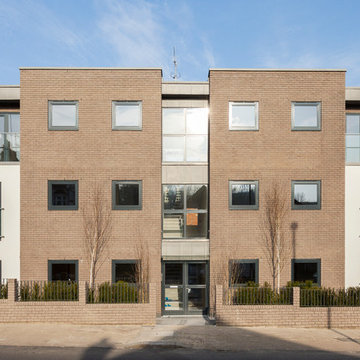
New build block of six, two bedroom and two bathroom flats. Contemporary design both inside and out with bespoke built kitchens and integrated appliances, engineered flooring throughout, porcelain wall and floor tiles in all bathrooms and built-in wardrobes in all bedrooms. The communal areas are fully tiled with glass and stainless steel handrails.
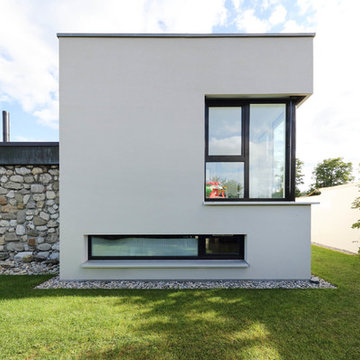
Contemporary two-storey stucco white house exterior in Stuttgart with a flat roof.
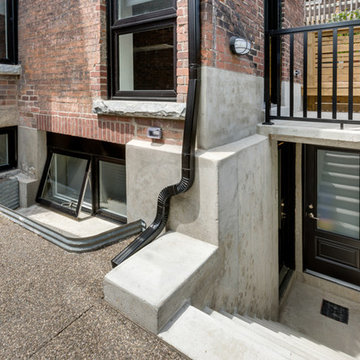
This new stair leads to the basement 2 bedroom apartment. The basement was under pinned, providing am 8' ceiling height
Silverhouse
This is an example of a large transitional three-storey glass brown exterior in Toronto with a flat roof.
This is an example of a large transitional three-storey glass brown exterior in Toronto with a flat roof.
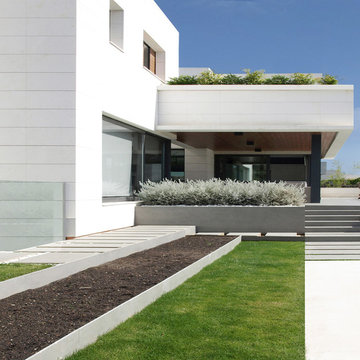
Fotografía: Mas Millet
Design ideas for a large contemporary two-storey white exterior in Valencia with stone veneer and a flat roof.
Design ideas for a large contemporary two-storey white exterior in Valencia with stone veneer and a flat roof.
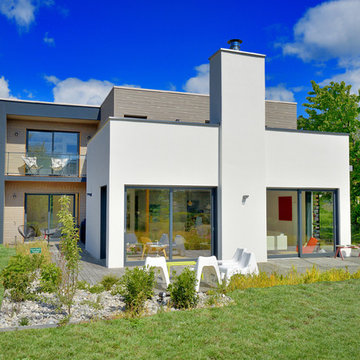
Les clients voulaient une maison avec, au rez de chaussée, une très grande pièce séjour/repas/cuisine ouverte et une salle TV séparée, les deux ouvert sur le jardin. A l’étage, il fallait 3 chambres dont une suite parentale, une autre salle de bain et un bureau ouvrant sur une terrasse avec barbecue et offrant la vue sur le Mont-Blanc.
Cela, combiné à l’orientation et les vue a donné un plan en L largement ouvert au sud et à l’est (vue sur les Alpes). La maison est en ossature bois avec des menuiseries triple vitrage, une PAC, des panneaux solaires thermiques, une VMC double flux et un e toiture végétalisée.
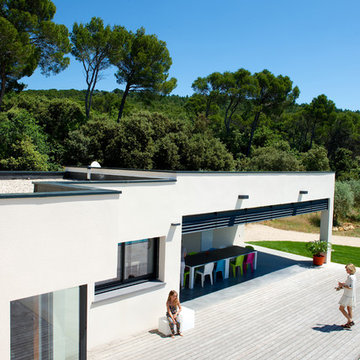
Sylvie Villeger
Inspiration for a modern split-level white house exterior in Marseille with mixed siding, a flat roof and a mixed roof.
Inspiration for a modern split-level white house exterior in Marseille with mixed siding, a flat roof and a mixed roof.
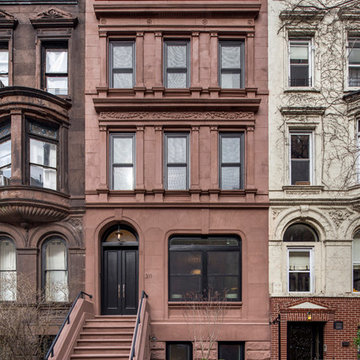
Reimagined and rebuilt townhouse on the Upper West Side of Manhattan.
Large traditional three-storey exterior in New York with stone veneer and a flat roof.
Large traditional three-storey exterior in New York with stone veneer and a flat roof.
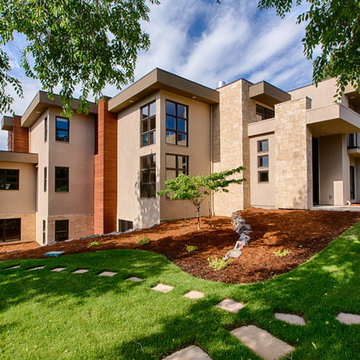
Inspiration for a large contemporary two-storey stucco beige exterior in Denver with a flat roof.
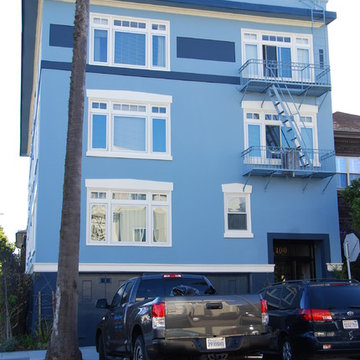
Design ideas for a traditional three-storey blue exterior in San Francisco with a flat roof.
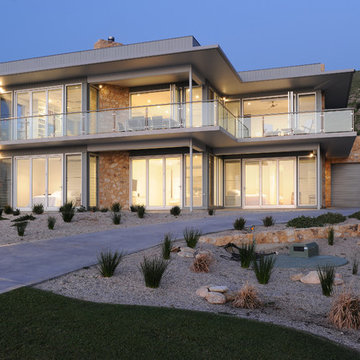
Upper balcony area coming off the main bed and kitchen/dining area. Flat roof with parapet to hide air conditioning, poured concrete balcony floor.
Design ideas for a large beach style two-storey exterior in Adelaide with a flat roof.
Design ideas for a large beach style two-storey exterior in Adelaide with a flat roof.
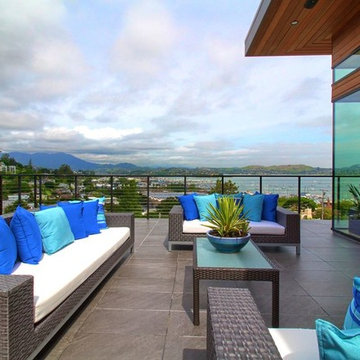
Mid-sized modern three-storey brown house exterior in Other with wood siding and a flat roof.
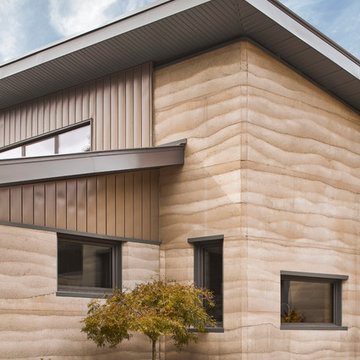
Photos by Riley Snelling
This is an example of a contemporary one-storey house exterior in Other with a flat roof and a metal roof.
This is an example of a contemporary one-storey house exterior in Other with a flat roof and a metal roof.
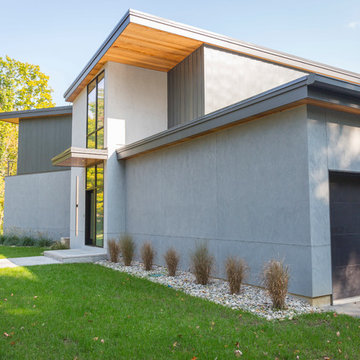
Photography by Ross Van Pelt
Inspiration for a large contemporary two-storey grey house exterior in Cincinnati with mixed siding, a flat roof and a mixed roof.
Inspiration for a large contemporary two-storey grey house exterior in Cincinnati with mixed siding, a flat roof and a mixed roof.
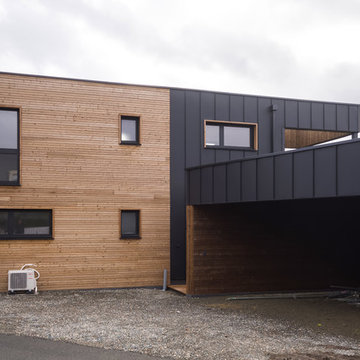
Une Maison ossature bois en bord de mer, avec de généreuses terrasses au RDC et R+1. Les façades sont habillées de bois et de zinc noir.
Design ideas for a large beach style two-storey black house exterior in Rennes with metal siding, a flat roof and a mixed roof.
Design ideas for a large beach style two-storey black house exterior in Rennes with metal siding, a flat roof and a mixed roof.
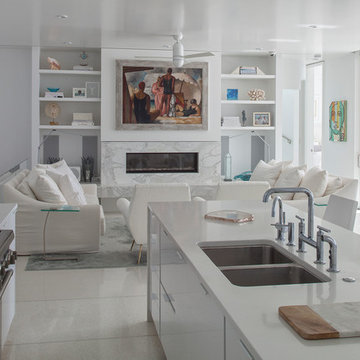
Open Kitchen and Living areas. Jack Gardner Photography
This is an example of a mid-sized modern three-storey stucco white house exterior in Other with a flat roof and a metal roof.
This is an example of a mid-sized modern three-storey stucco white house exterior in Other with a flat roof and a metal roof.
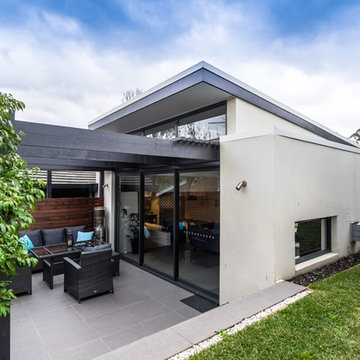
John Vos
Inspiration for a small modern one-storey brick grey exterior in Melbourne with a flat roof.
Inspiration for a small modern one-storey brick grey exterior in Melbourne with a flat roof.
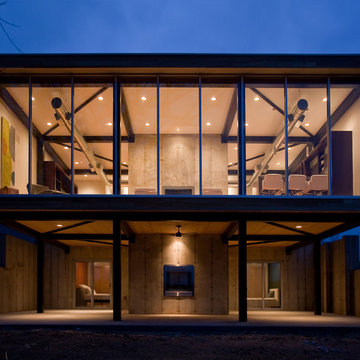
Design ideas for a large modern two-storey brown exterior in Other with wood siding and a flat roof.
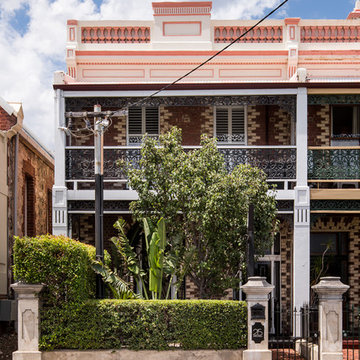
Photo by Dion Robeson
Design ideas for a mid-sized traditional two-storey brick brown townhouse exterior in Perth with a flat roof and a metal roof.
Design ideas for a mid-sized traditional two-storey brick brown townhouse exterior in Perth with a flat roof and a metal roof.
Exterior Design Ideas with a Flat Roof
4
