Exterior Design Ideas with a Gable Roof and Clapboard Siding
Refine by:
Budget
Sort by:Popular Today
41 - 60 of 3,797 photos
Item 1 of 3

Anschließend an die Galerie findet sich eine große überdachte Holzterrasse mit bestem Blick auf die Berge
Photo of a large contemporary three-storey house exterior in Munich with wood siding, a gable roof, a tile roof, a red roof and clapboard siding.
Photo of a large contemporary three-storey house exterior in Munich with wood siding, a gable roof, a tile roof, a red roof and clapboard siding.
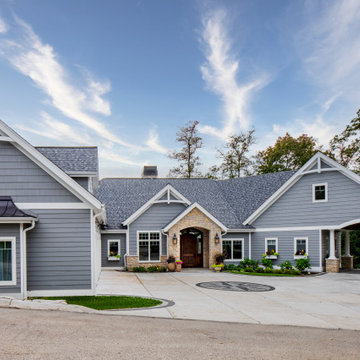
A sprawling exposed ranch nestled in the bluffs of Port Washington with views of the lake. We used LP Diamond coat siding in the color coastal breeze with crisp white trim and garage doors. The most unique details of this home are the cupola over the covered porch and the natural gas lanterns that greet you at the front door. Inside you will find unique design elements in every space from natural hickory wood flooring, cabinetry details, and show stopping light fixtures.

Accessory Dwelling Unit - street view
Photo of a small contemporary two-storey grey duplex exterior in Philadelphia with concrete fiberboard siding, a gable roof, a shingle roof, a grey roof and clapboard siding.
Photo of a small contemporary two-storey grey duplex exterior in Philadelphia with concrete fiberboard siding, a gable roof, a shingle roof, a grey roof and clapboard siding.

Khouri-Brouwer Residence
A new 7,000 square foot modern farmhouse designed around a central two-story family room. The layout promotes indoor / outdoor living and integrates natural materials through the interior. The home contains six bedrooms, five full baths, two half baths, open living / dining / kitchen area, screened-in kitchen and dining room, exterior living space, and an attic-level office area.
Photography: Anice Hoachlander, Studio HDP

Front view of a restored Queen Anne Victorian with wrap-around porch, hexagonal tower and attached solarium and carriage house. Fully landscaped front yard is supported by a retaining wall.

Rancher exterior remodel - craftsman portico and pergola addition. Custom cedar woodwork with moravian star pendant and copper roof. Cedar Portico. Cedar Pavilion. Doylestown, PA remodelers

The stunning custom home features an interesting roof line and separate carriage house for additional living and vehicle storage.
Expansive traditional two-storey brick brown house exterior in Indianapolis with a gable roof, a shingle roof, a brown roof and clapboard siding.
Expansive traditional two-storey brick brown house exterior in Indianapolis with a gable roof, a shingle roof, a brown roof and clapboard siding.

庇の付いたウッドデッキテラスは、内部と外部をつなぐ場所です。奥に見えるのが母屋で、双方の勝手口が近くにあり、スープの冷めない関係を作っています。
Photo of a small traditional two-storey red house exterior in Other with wood siding, a gable roof, a metal roof, a black roof and clapboard siding.
Photo of a small traditional two-storey red house exterior in Other with wood siding, a gable roof, a metal roof, a black roof and clapboard siding.
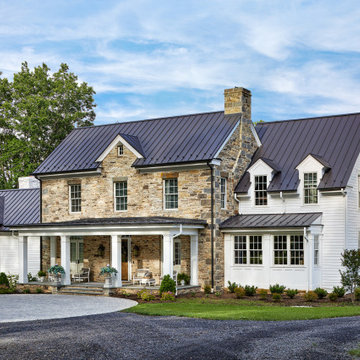
Design ideas for a two-storey multi-coloured house exterior in Other with mixed siding, a gable roof, a metal roof, a black roof and clapboard siding.
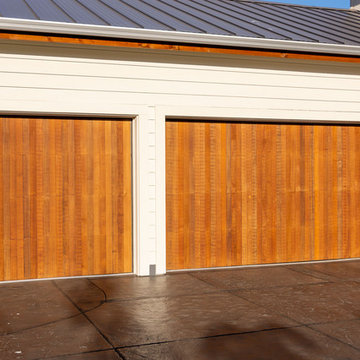
Here is an architecturally built house from the early 1970's which was brought into the new century during this complete home remodel by adding a garage space, new windows triple pane tilt and turn windows, cedar double front doors, clear cedar siding with clear cedar natural siding accents, clear cedar garage doors, galvanized over sized gutters with chain style downspouts, standing seam metal roof, re-purposed arbor/pergola, professionally landscaped yard, and stained concrete driveway, walkways, and steps.
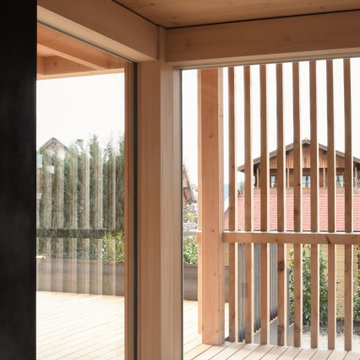
Küche im Zweifamilienhaus, EG, mit Zugang zum Garten und der Terrasse. Das Holzspalier sorgt für Sichtschutz und Privatsphäre.
Photo of a large contemporary three-storey house exterior in Munich with wood siding, a gable roof, a tile roof, a red roof and clapboard siding.
Photo of a large contemporary three-storey house exterior in Munich with wood siding, a gable roof, a tile roof, a red roof and clapboard siding.

Front elevation of house with wooden porch and stone piers.
This is an example of a large arts and crafts two-storey blue house exterior in DC Metro with concrete fiberboard siding, a gable roof, a shingle roof, a grey roof and clapboard siding.
This is an example of a large arts and crafts two-storey blue house exterior in DC Metro with concrete fiberboard siding, a gable roof, a shingle roof, a grey roof and clapboard siding.

Modern Farmhouse colored with metal roof and gray clapboard siding.
Large country three-storey grey house exterior in Other with concrete fiberboard siding, a gable roof, a metal roof, a grey roof and clapboard siding.
Large country three-storey grey house exterior in Other with concrete fiberboard siding, a gable roof, a metal roof, a grey roof and clapboard siding.

Country one-storey multi-coloured house exterior in Other with a gable roof, a grey roof, board and batten siding, clapboard siding and a mixed roof.

This project was a semi-custom build where the client was able to make selections beyond the framing stage. The Morganshire 3-bedroom house plan has it all: convenient owner’s amenities on the main floor, a charming exterior and room for everyone to relax in comfort with a lower-level living space plus 2 guest bedrooms. A traditional plan, the Morganshire has a bright, open concept living room, dining space and kitchen. The L-shaped kitchen has a center island and lots of storage space including a walk-in pantry. The main level features a spacious master bedroom with a sizeable walk-in closet and ensuite. The laundry room is adjacent to the master suite. A half bath and office complete the convenience factors of the main floor. The lower level has two bedrooms, a full bathroom, more storage and a second living room or rec area. Both levels feature access to outdoor living spaces with an upper-level deck and a lower-level deck and/or patio.

Original front door
Photo of a traditional two-storey green house exterior in Nashville with concrete fiberboard siding, a gable roof, a black roof and clapboard siding.
Photo of a traditional two-storey green house exterior in Nashville with concrete fiberboard siding, a gable roof, a black roof and clapboard siding.

Built upon a hillside of terraces overlooking Lake Ohakuri (part of the Waikato River system), this modern farmhouse has been designed to capture the breathtaking lake views from almost every room.
The house is comprised of two offset pavilions linked by a hallway. The gabled forms are clad in black Linea weatherboard. Combined with the white-trim windows and reclaimed brick chimney this home takes on the traditional barn/farmhouse look the owners were keen to create.
The bedroom pavilion is set back while the living zone pushes forward to follow the course of the river. The kitchen is located in the middle of the floorplan, close to a covered patio.
The interior styling combines old-fashioned French Country with hard-industrial, featuring modern country-style white cabinetry; exposed white trusses with black-metal brackets and industrial metal pendants over the kitchen island bench. Unique pieces such as the bathroom vanity top (crafted from a huge slab of macrocarpa) add to the charm of this home.
The whole house is geothermally heated from an on-site bore, so there is seldom the need to light a fire.

Design ideas for a mid-sized arts and crafts two-storey grey house exterior in Boston with vinyl siding, a gable roof, a mixed roof, a grey roof and clapboard siding.
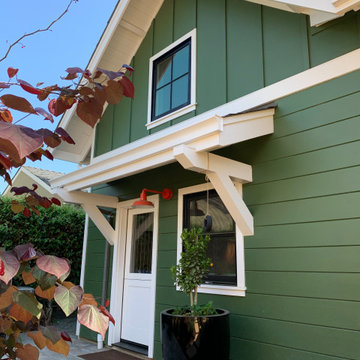
This gracious patio is just outside the kitchen dutch door, allowing easy access to the barbeque. The peaked roof forms one axis of the vaulted ceiling over the kitchen and living room. A Kumquat tree in the glossy black Jay Scotts Valencia Round Planter provides visual interest and shade for the window as the sun goes down. In the foreground is a Redbud tree, which offers changing colors throughout the season and tiny purple buds in the spring.
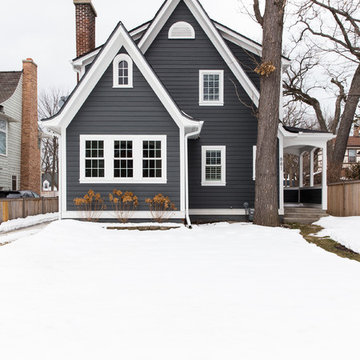
Katie Basil Photography
Inspiration for a large traditional two-storey blue house exterior in Chicago with concrete fiberboard siding, a gable roof, a shingle roof, a black roof and clapboard siding.
Inspiration for a large traditional two-storey blue house exterior in Chicago with concrete fiberboard siding, a gable roof, a shingle roof, a black roof and clapboard siding.
Exterior Design Ideas with a Gable Roof and Clapboard Siding
3