Exterior Design Ideas with a Mixed Roof
Refine by:
Budget
Sort by:Popular Today
21 - 40 of 522 photos
Item 1 of 3
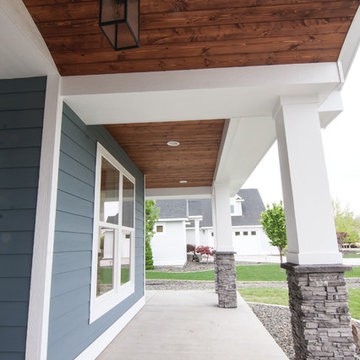
Becky Pospical
Photo of a large arts and crafts two-storey blue house exterior in Other with mixed siding, a gambrel roof and a mixed roof.
Photo of a large arts and crafts two-storey blue house exterior in Other with mixed siding, a gambrel roof and a mixed roof.
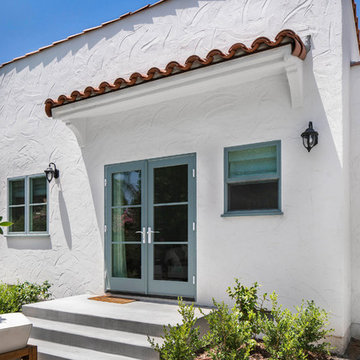
Paul Vu
Photo of a mid-sized transitional one-storey stucco white house exterior in Los Angeles with a flat roof and a mixed roof.
Photo of a mid-sized transitional one-storey stucco white house exterior in Los Angeles with a flat roof and a mixed roof.
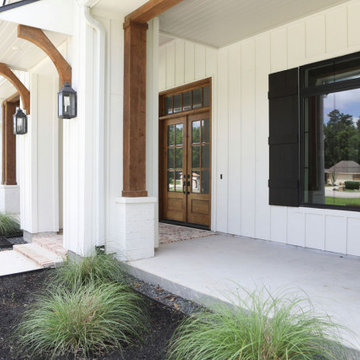
Photo of a large country two-storey white house exterior in Houston with painted brick siding, a gable roof, a mixed roof, a black roof and board and batten siding.
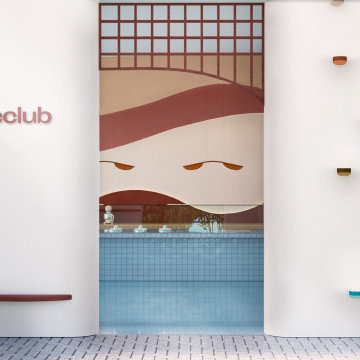
UN TRIBUTO AI DOLCI DELL’INFANZIA, UN’ATMOSFERA ONIRICA ED ARTIGIANALE.
Una veste completamente rinnovata per la gelateria N’ICE CLUB, il luogo in cui il gelato artigianale è sinonimo di dolci ricordi e golose delizie.
Una gelateria in cui la materia prima assume un ruolo di rilievo; ingredienti naturali, latte fresco di alta qualità e frutta fresca di stagione danno vita alla produzione giornaliera dei mastri gelatai di N’ICE CLUB.
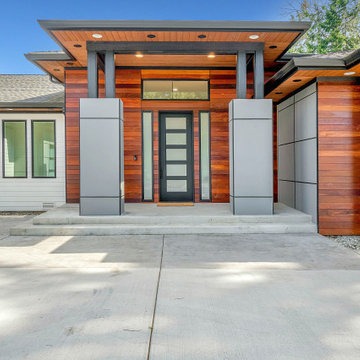
Welcome to our Houzz project, where we've poured heart and soul into every little detail to craft a truly captivating living space.
Imagine stepping through the front door, and instantly feeling the warmth and charm that our house entry exudes. This isn't just any front door; it's a statement piece that beautifully combines modern design with classic elegance. Above, the wooden ceiling sets a cozy, natural tone that invites you to explore further.
Once inside, you'll notice how effortlessly our interior connects with the great outdoors. Thanks to the magic of glass doors and windows, natural light dances into every nook and cranny, breathing life into the entire space. Open those glass doors, and you'll find yourself in an outdoor sanctuary, surrounded by lush outdoor plants that make for the perfect spot to unwind.
In the kitchen, a stunning marble slab cutting board steals the show. It's not just for chopping veggies; it's a work of art, a testament to the seamless blend of stone and marble, providing both style and durability.
Every room in our Custom Home - Exterior and interior is thoughtfully lit with ceiling lights, giving every space a touch of modern elegance and ensuring your home is always beautifully illuminated, whether you're hosting guests or enjoying a quiet night in.
From the curb appeal of our Custom Home - Exterior to the cozy corners of the interior, our project is a labor of love, a testament to the thoughtful assembly of design elements. It's not just a house; it's a home that's tailor-made to your unique tastes.
Come and experience the beauty of our Houzz project, where elements like ceiling lights, doormats, glass doors, glass windows, outdoor plants, stone, marble slab cutting boards, house entry, front doors, wooden ceilings, and a charming Custom Home - Exterior all come together in perfect harmony, creating a living space that's as functional as it is aesthetically pleasing.
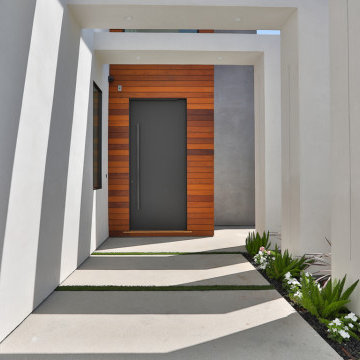
Exterior entryway of Modern Architecture home in Sherman Oaks, CA. Home features long covered entry way with concrete pad path and artificial turf strips. Doorway includes mixed materials, such as wood paneling, concrete, etc.
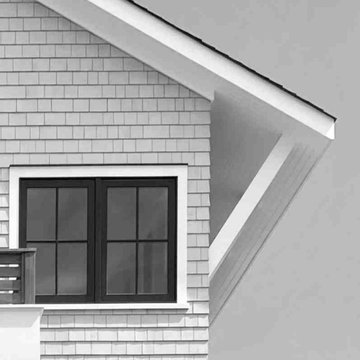
Design ideas for a mid-sized beach style three-storey beige house exterior in New York with wood siding, a gable roof, a mixed roof, a brown roof and shingle siding.
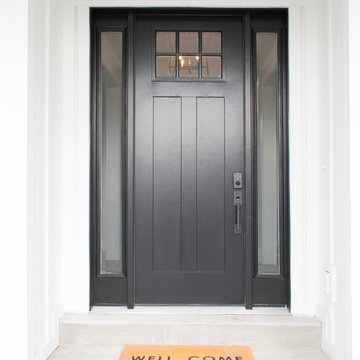
Front Door
This is an example of a large country two-storey white house exterior in Salt Lake City with concrete fiberboard siding and a mixed roof.
This is an example of a large country two-storey white house exterior in Salt Lake City with concrete fiberboard siding and a mixed roof.
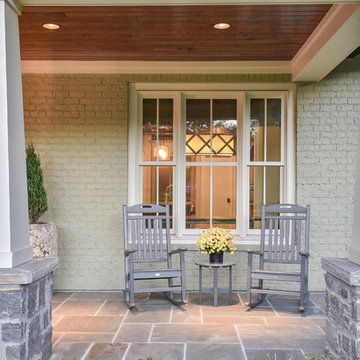
Inspiration for an arts and crafts two-storey brick green house exterior in Other with a mixed roof.
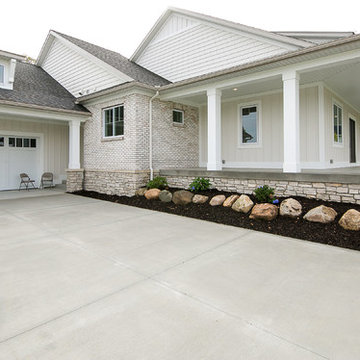
This home is full of clean lines, soft whites and grey, & lots of built-in pieces. Large entry area with message center, dual closets, custom bench with hooks and cubbies to keep organized. Living room fireplace with shiplap, custom mantel and cabinets, and white brick.
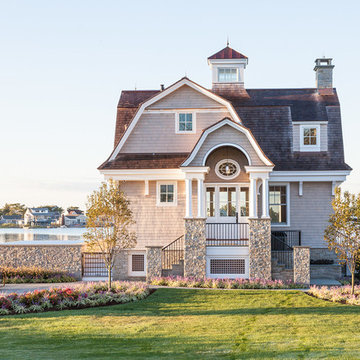
Entertaining, relaxing and enjoying life…this spectacular pool house sits on the water’s edge, built on piers and takes full advantage of Long Island Sound views. An infinity pool with hot tub and trellis with a built in misting system to keep everyone cool and relaxed all summer long!
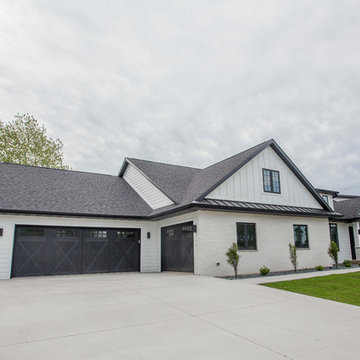
This "mid-century meets modern farmhouse" home features James Hardie fiber cement siding, Andersen 100 series windows in the black color, Midland Overhead overlay garage doors, Waudena front door, Qwens Corning shingles, accented with white brick from Top Block.
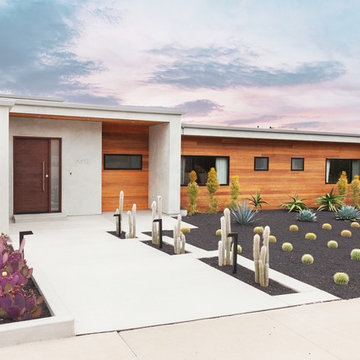
Photo of a mid-sized contemporary two-storey grey house exterior in San Diego with mixed siding, a flat roof and a mixed roof.
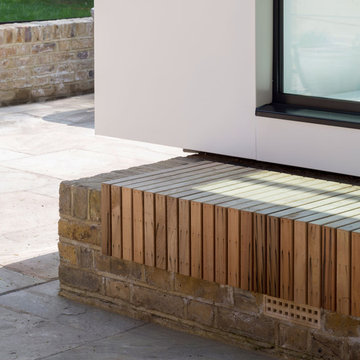
Window Box Extension close up. Photography by Richard Chivers
Inspiration for a contemporary three-storey brick yellow house exterior in London with a mixed roof.
Inspiration for a contemporary three-storey brick yellow house exterior in London with a mixed roof.
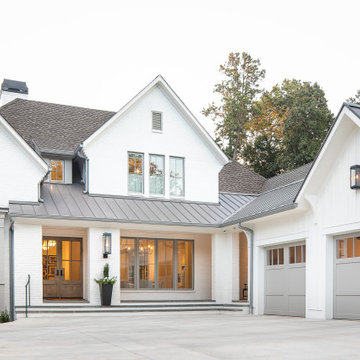
MOSAIC Design + Build recently completed the construction of a custom designed new home. The completed project is a magnificent home that uses the entire site wisely and meets every need of the clients and their family. We believe in a high level of service and pay close attention to even the smallest of details. Consider MOSAIC Design + Build for your new home project.
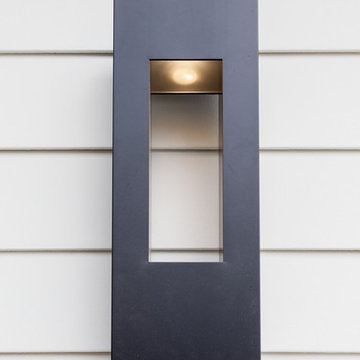
This is an example of a contemporary three-storey white house exterior in DC Metro with mixed siding and a mixed roof.
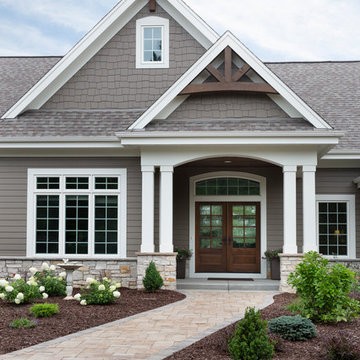
The large angled garage, double entry door, bay window and arches are the welcoming visuals to this exposed ranch. Exterior thin veneer stone, the James Hardie Timberbark siding and the Weather Wood shingles accented by the medium bronze metal roof and white trim windows are an eye appealing color combination. Impressive double transom entry door with overhead timbers and side by side double pillars.
(Ryan Hainey)
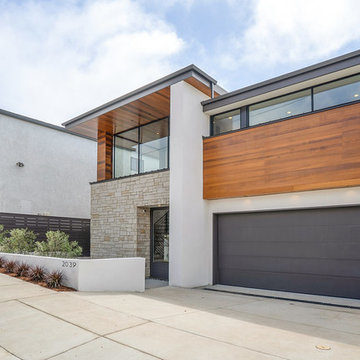
Inspiration for a large modern two-storey house exterior in Los Angeles with wood siding, a flat roof and a mixed roof.
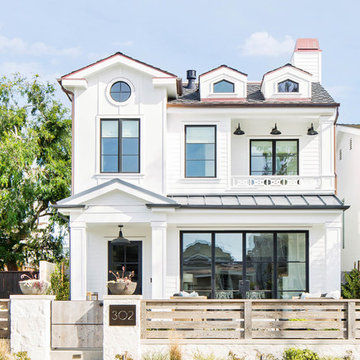
Build: Graystone Custom Builders, Interior Design: Blackband Design, Photography: Ryan Garvin
This is an example of a large country three-storey white house exterior in Orange County with a gable roof and a mixed roof.
This is an example of a large country three-storey white house exterior in Orange County with a gable roof and a mixed roof.
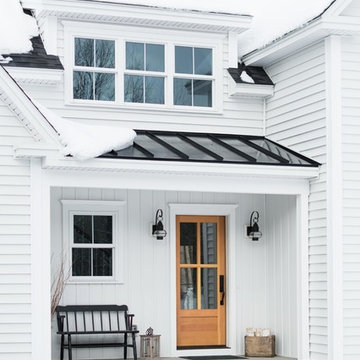
Rustic and modern design elements complement one another in this 2,480 sq. ft. three bedroom, two and a half bath custom modern farmhouse. Abundant natural light and face nailed wide plank white pine floors carry throughout the entire home along with plenty of built-in storage, a stunning white kitchen, and cozy brick fireplace.
Photos by Tessa Manning
Exterior Design Ideas with a Mixed Roof
2