Exterior Design Ideas with a Mixed Roof
Refine by:
Budget
Sort by:Popular Today
41 - 60 of 522 photos
Item 1 of 3
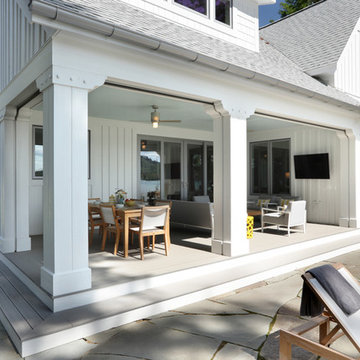
Builder: Falcon Custom Homes
Interior Designer: Mary Burns - Gallery
Photographer: Mike Buck
A perfectly proportioned story and a half cottage, the Farfield is full of traditional details and charm. The front is composed of matching board and batten gables flanking a covered porch featuring square columns with pegged capitols. A tour of the rear façade reveals an asymmetrical elevation with a tall living room gable anchoring the right and a low retractable-screened porch to the left.
Inside, the front foyer opens up to a wide staircase clad in horizontal boards for a more modern feel. To the left, and through a short hall, is a study with private access to the main levels public bathroom. Further back a corridor, framed on one side by the living rooms stone fireplace, connects the master suite to the rest of the house. Entrance to the living room can be gained through a pair of openings flanking the stone fireplace, or via the open concept kitchen/dining room. Neutral grey cabinets featuring a modern take on a recessed panel look, line the perimeter of the kitchen, framing the elongated kitchen island. Twelve leather wrapped chairs provide enough seating for a large family, or gathering of friends. Anchoring the rear of the main level is the screened in porch framed by square columns that match the style of those found at the front porch. Upstairs, there are a total of four separate sleeping chambers. The two bedrooms above the master suite share a bathroom, while the third bedroom to the rear features its own en suite. The fourth is a large bunkroom above the homes two-stall garage large enough to host an abundance of guests.
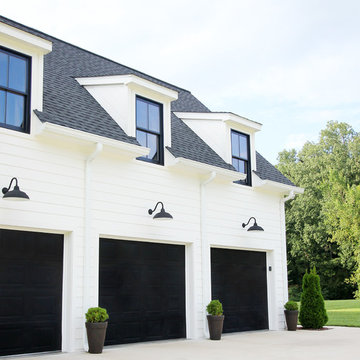
Henry Jones
Design ideas for a mid-sized country two-storey white house exterior in Other with concrete fiberboard siding, a gable roof and a mixed roof.
Design ideas for a mid-sized country two-storey white house exterior in Other with concrete fiberboard siding, a gable roof and a mixed roof.
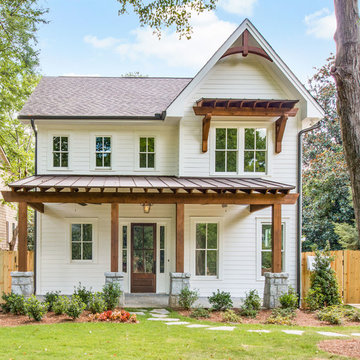
This is an example of a mid-sized traditional two-storey white exterior in Atlanta with a gable roof, a brown roof and a mixed roof.

The covered porches on the front and back have fans and flow to and from the main living space. There is a powder room accessed through the back porch to accommodate guests after the pool is completed.
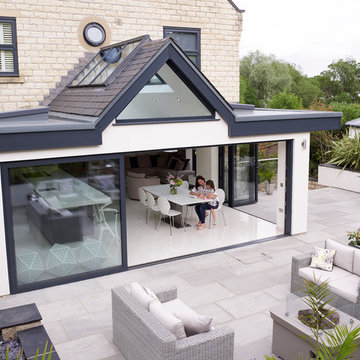
This distinctive extension contains a skyline roof lantern with a bespoke shaped window flooding additional light into the kitchen space. Either side of the apex are two flat skylights and in keeping with the roof the huge sliding doors and bi folding door finished off this unique glazed extension.
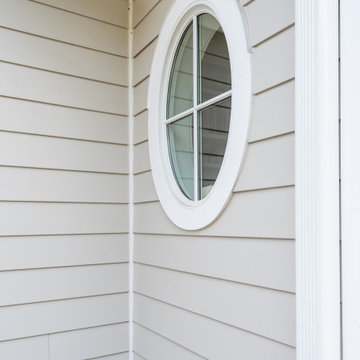
Custom remodel and build in the heart of Ruxton, Maryland. The foundation was kept and Eisenbrandt Companies remodeled the entire house with the design from Andy Niazy Architecture. A beautiful combination of painted brick and hardy siding, this home was built to stand the test of time. Accented with standing seam roofs and board and batten gambles. Custom garage doors with wood corbels. Marvin Elevate windows with a simplistic grid pattern. Blue stone walkway with old Carolina brick as its border. Versatex trim throughout.
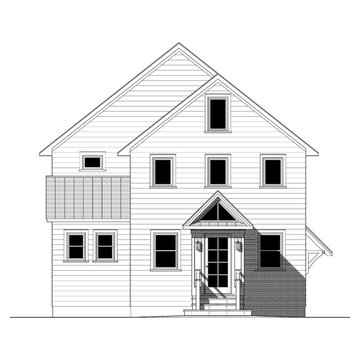
Richard Bubnowski Design LLC
2014 Qualified Remodeler Master Design Award
Mid-sized country two-storey grey house exterior in New York with vinyl siding, a gable roof and a mixed roof.
Mid-sized country two-storey grey house exterior in New York with vinyl siding, a gable roof and a mixed roof.
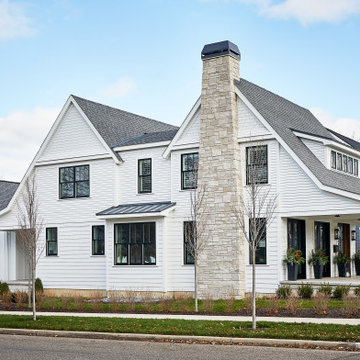
Inspiration for a mid-sized country two-storey white house exterior in Grand Rapids with concrete fiberboard siding, a gable roof and a mixed roof.
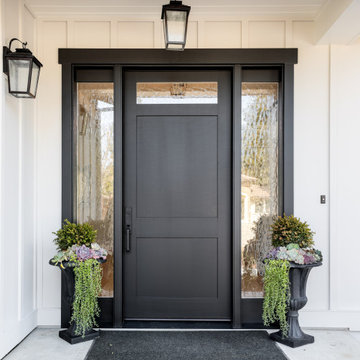
Inspiration for a large country one-storey grey house exterior in San Francisco with wood siding, a gable roof, a mixed roof, a black roof and board and batten siding.
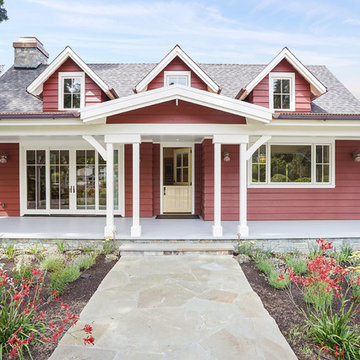
Farmhouse in Barn Red and gorgeous landscaping by CK Landscape. Antigua custom front dutch door
This is an example of a large country two-storey red exterior in San Francisco with wood siding, a gable roof and a mixed roof.
This is an example of a large country two-storey red exterior in San Francisco with wood siding, a gable roof and a mixed roof.
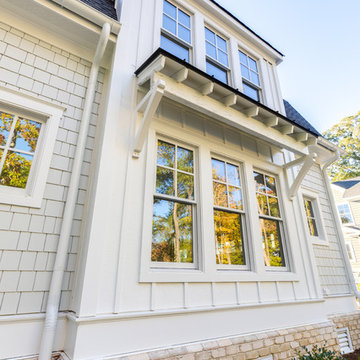
Jonathan Edwards Media
Inspiration for a large beach style two-storey concrete grey house exterior in Other with a gambrel roof and a mixed roof.
Inspiration for a large beach style two-storey concrete grey house exterior in Other with a gambrel roof and a mixed roof.
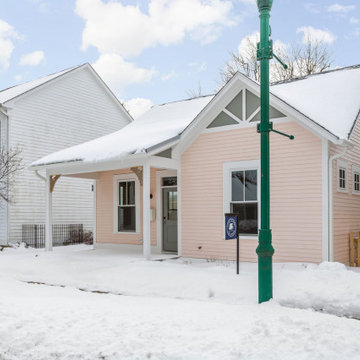
Small arts and crafts one-storey pink house exterior in Indianapolis with concrete fiberboard siding, a mixed roof and a grey roof.
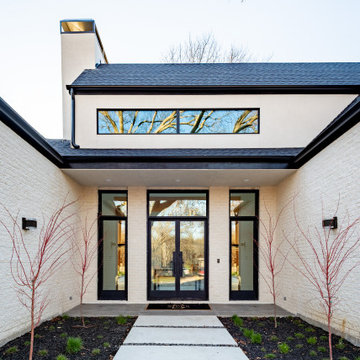
This is an example of a large modern two-storey stucco white house exterior in Dallas with a gable roof and a mixed roof.
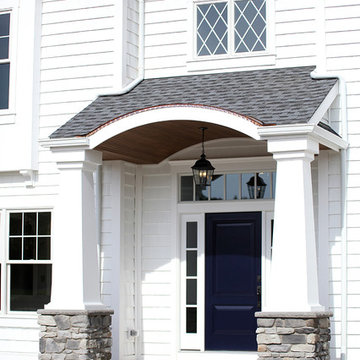
Front porch with wood stained barreled ceiling. Porch roofing is copper and asphalt shingles.
Photo of a large traditional two-storey white house exterior in Cleveland with a mixed roof and a gable roof.
Photo of a large traditional two-storey white house exterior in Cleveland with a mixed roof and a gable roof.
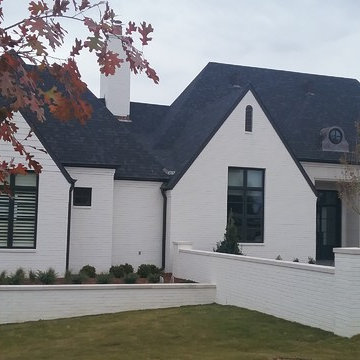
Landscaping: Alaback Design Associates.
Contractor: Rogers and Associates.
Design ideas for a large traditional two-storey brick white house exterior in Other with a mixed roof.
Design ideas for a large traditional two-storey brick white house exterior in Other with a mixed roof.
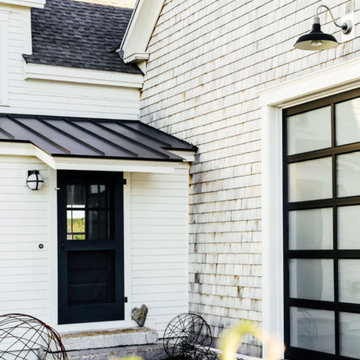
Remodel of a 1700's farmhouse on the coast of Cape Elizabeth, Maine.
Photos by Justin Levesque
Photo of a two-storey white house exterior in Portland Maine with wood siding and a mixed roof.
Photo of a two-storey white house exterior in Portland Maine with wood siding and a mixed roof.
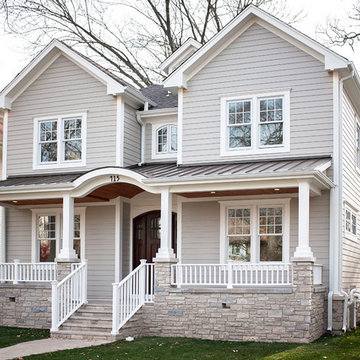
This light neutral comes straight from the softest colors in nature, like sand and seashells. Use it as an understated accent, or for a whole house. Pearl Gray always feels elegant. On this project Smardbuild
install 6'' exposure lap siding with Cedarmill finish. Hardie Arctic White trim with smooth finish install with hidden nails system, window header include Hardie 5.5'' Crown Molding. Project include cedar tong and grove porch ceiling custom stained, new Marvin windows, aluminum gutters system. Soffit and fascia system from James Hardie with Arctic White color smooth finish.
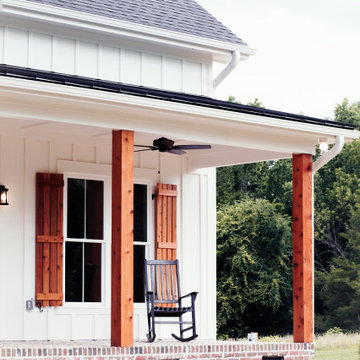
Modern Farmhouse, Raleigh, NC.
Inspiration for a large country one-storey white house exterior with wood siding and a mixed roof.
Inspiration for a large country one-storey white house exterior with wood siding and a mixed roof.
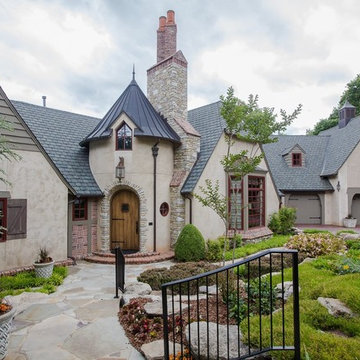
Whimsical Storybook Mountain Home - Elements Design Build Greenville SC Custom Home Builder
Photo of an expansive traditional two-storey stucco brown house exterior in Other with a gable roof and a mixed roof.
Photo of an expansive traditional two-storey stucco brown house exterior in Other with a gable roof and a mixed roof.
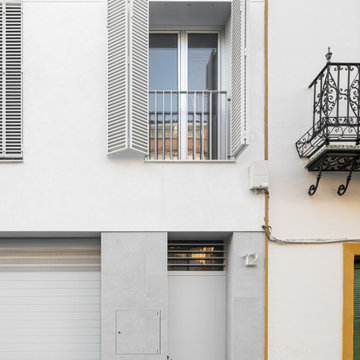
Inspiration for a mid-sized contemporary three-storey white house exterior in Seville with mixed siding, a flat roof and a mixed roof.
Exterior Design Ideas with a Mixed Roof
3