Exterior Design Ideas with a Mixed Roof
Refine by:
Budget
Sort by:Popular Today
81 - 100 of 522 photos
Item 1 of 3
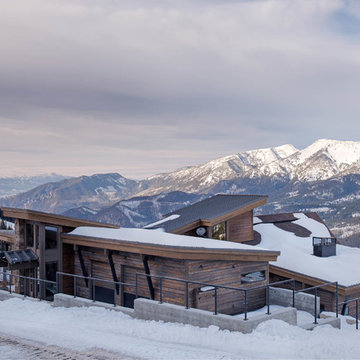
Photos by Whitney Kamman
Inspiration for a large country two-storey grey house exterior in Other with wood siding, a shed roof and a mixed roof.
Inspiration for a large country two-storey grey house exterior in Other with wood siding, a shed roof and a mixed roof.
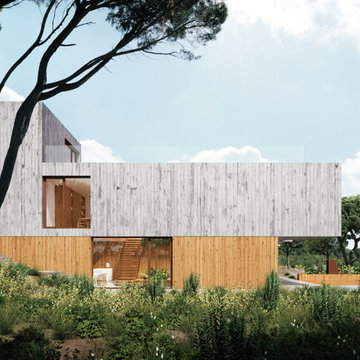
Modern concrete grey house exterior in Other with four or more storeys, a flat roof, a mixed roof and a white roof.
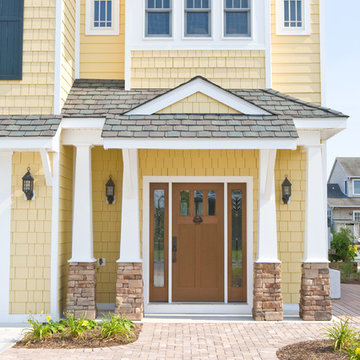
Design ideas for a large transitional three-storey yellow house exterior in Other with vinyl siding, a hip roof and a mixed roof.
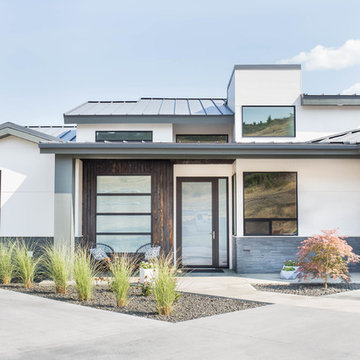
Contemporary entry door and side light in Decormat finish allowing natural light in while maintaining privacy.
This is an example of a large contemporary two-storey white house exterior in Seattle with mixed siding, a shed roof and a mixed roof.
This is an example of a large contemporary two-storey white house exterior in Seattle with mixed siding, a shed roof and a mixed roof.

A combination of white-yellow siding made from Hardie fiber cement creates visual connections between spaces giving us a good daylighting channeling such youthful freshness and joy!
.
.
#homerenovation #whitehome #homeexterior #homebuild #exteriorrenovation #fibercement #exteriorhome #whiteexterior #exteriorsiding #fibrecement#timelesshome #renovation #build #timeless #exterior #fiber #cement #fibre #siding #hardie #homebuilder #newbuildhome #homerenovations #homebuilding #customhomebuilder #homebuilders #finehomebuilding #buildingahome #newhomebuilder
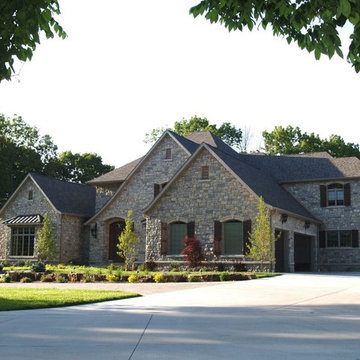
Stratford thin stone veneer from the Quarry Mill gives dimension to this stunning house. Stratford stone’s gray and white tones add a smooth, yet aged look to your space. The tumbled- look of these rectangular stones will work well for both large and small projects. Using Stratford natural stone veneer for siding, accent walls, and chimneys will add an earthy feel that can really stand up to the weather. The assortment of textures and neutral colors make Stratford a great accent to any decor. As a result, Stratford will complement basic and modern décor, electronics, and antiques.
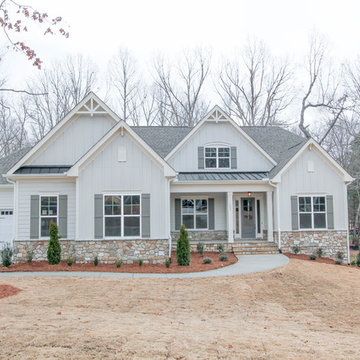
Inspiration for a mid-sized arts and crafts two-storey grey house exterior in Raleigh with mixed siding, a clipped gable roof and a mixed roof.
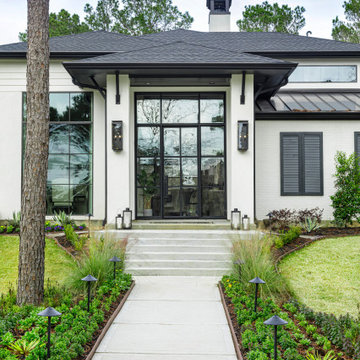
Inspiration for a large transitional two-storey brick white house exterior in Houston with a mixed roof and a hip roof.
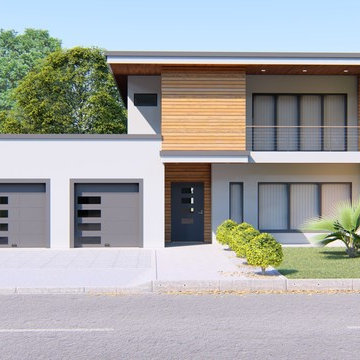
Front View.
Home designed by Hollman Cortes
ATLCAD Architectural Services.
Photo of a mid-sized modern two-storey white house exterior in Atlanta with wood siding, a flat roof and a mixed roof.
Photo of a mid-sized modern two-storey white house exterior in Atlanta with wood siding, a flat roof and a mixed roof.
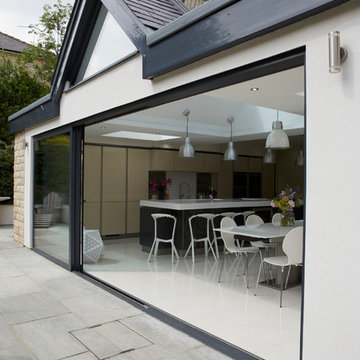
The XP Glide sliding door spans 6.4metres, the fixed panel sits on front of the kitchen island which has been positioned away from the clear opening allowing a seamless flow inside and out.
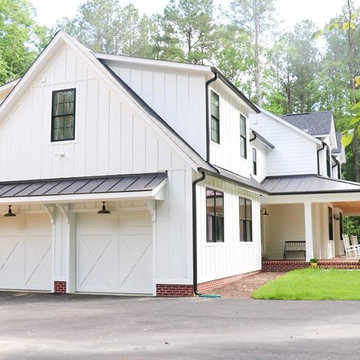
Country two-storey white house exterior in Richmond with concrete fiberboard siding, a gable roof and a mixed roof.
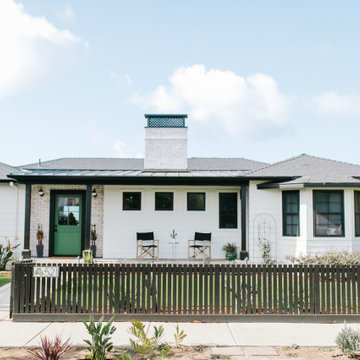
Mid-sized beach style one-storey white house exterior in San Diego with mixed siding, a hip roof, a mixed roof, a black roof and board and batten siding.
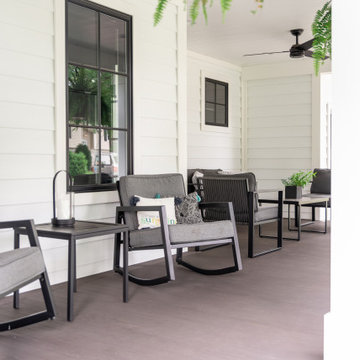
A cozy yet modern front porch design.
Inspiration for a mid-sized country three-storey white house exterior in New York with mixed siding and a mixed roof.
Inspiration for a mid-sized country three-storey white house exterior in New York with mixed siding and a mixed roof.
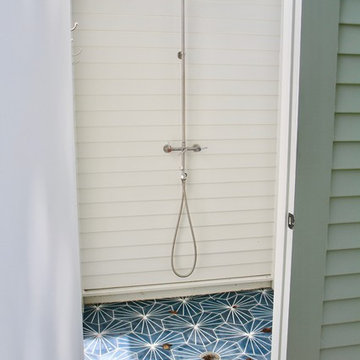
This is an example of a large beach style two-storey white house exterior in Baltimore with mixed siding and a mixed roof.
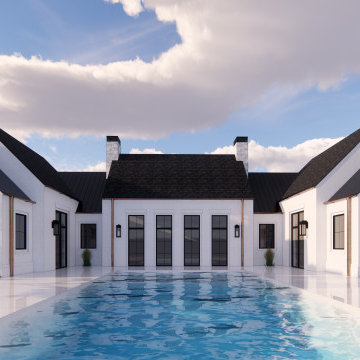
Design ideas for an expansive contemporary one-storey stucco white house exterior in Salt Lake City with a hip roof, a mixed roof and a black roof.
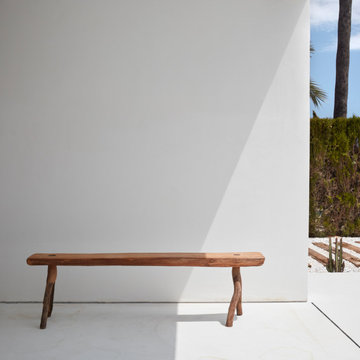
This luxurious white modern house in Malibu is a true gem. The white concrete exterior, glass windows, and matching blue pool create a warm and inviting atmosphere, while the Greek modern style adds a touch of elegance.
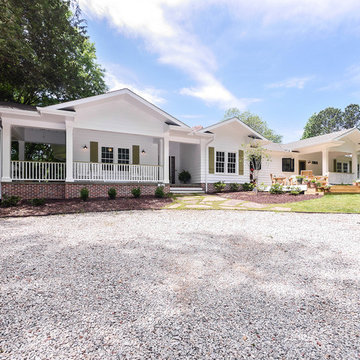
Jim Schmid
Mid-sized country one-storey white house exterior in Charlotte with concrete fiberboard siding, a gable roof and a mixed roof.
Mid-sized country one-storey white house exterior in Charlotte with concrete fiberboard siding, a gable roof and a mixed roof.
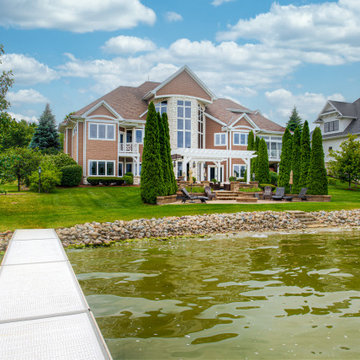
Every detail of this European villa-style home exudes a uniquely finished feel. Our design goals were to invoke a sense of travel while simultaneously cultivating a homely and inviting ambience. This project reflects our commitment to crafting spaces seamlessly blending luxury with functionality.
Our clients, who are experienced builders, constructed their European villa-style home years ago on a stunning lakefront property. The meticulous attention to design is evident throughout this expansive residence and includes plenty of outdoor seating options for delightful entertaining.
---
Project completed by Wendy Langston's Everything Home interior design firm, which serves Carmel, Zionsville, Fishers, Westfield, Noblesville, and Indianapolis.
For more about Everything Home, see here: https://everythinghomedesigns.com/
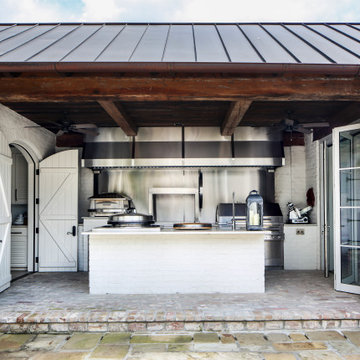
The owners are restaurateurs with a special passion for preparing and serving meals to their patrons. This love carried over into their new outdoor living/cooking area addition. The project required taking an existing detached covered pool pavilion and expanding it into an outdoor living and kitchen destination for themselves and their guests.
To start, the existing pavilion is turned into an enclosed air-conditioned kitchen space with accordion French door units on three sides to allow it to be used comfortably year round and to encourage easy circulation through it from each side. The newly expanded spaces on each side include a fireplace with a covered sitting area to the right and a covered BBQ area to the left, which ties the new structure to an existing garage storage room. This storage room is converted into another prep kitchen to help with support for larger functions.
The vaulted roof structure is maintained in the renovated center space which has an existing slate roof. The two new additions on each side have a flat ceiling clad in antique tongue and groove wood with a lower pitched standing seam copper roof which helps define their function and gives dominance to the original structure in the center.
With their love of entertaining through preparing and serving food, this transformed outdoor space will continue to be a gathering place enjoyed by family and friends in every possible setting.
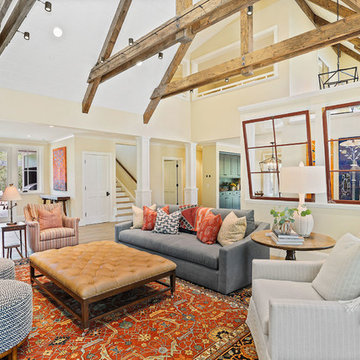
Farmhouse in Barn Red and gorgeous landscaping by CK Landscape. Lune Lake Stone fireplace, White Oak floors, Farrow & Ball Matchstick walls, circa lighting,Hickory Chair, Verellen, Charles Stewart, Conrad Shades, Town & Country Fireplace
Exterior Design Ideas with a Mixed Roof
5